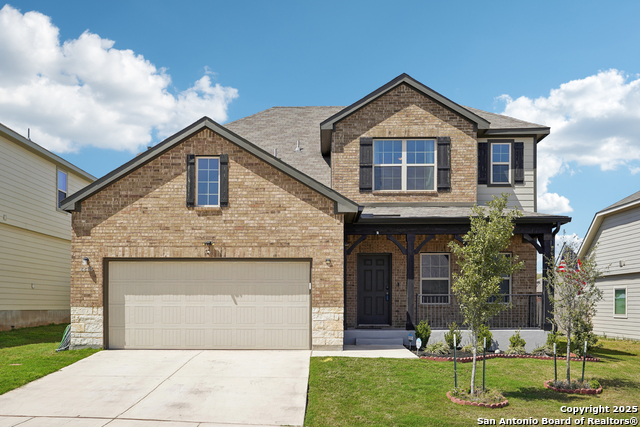
- Ron Tate, Broker,CRB,CRS,GRI,REALTOR ®,SFR
- By Referral Realty
- Mobile: 210.861.5730
- Office: 210.479.3948
- Fax: 210.479.3949
- rontate@taterealtypro.com
Property Photos


- MLS#: 1842203 ( Single Residential )
- Street Address: 6835 Alaskan Way
- Viewed: 45
- Price: $374,998
- Price sqft: $146
- Waterfront: No
- Year Built: 2022
- Bldg sqft: 2560
- Bedrooms: 4
- Total Baths: 4
- Full Baths: 3
- 1/2 Baths: 1
- Garage / Parking Spaces: 2
- Days On Market: 78
- Additional Information
- County: BEXAR
- City: Converse
- Zipcode: 78109
- Subdivision: Bridgehaven
- District: Judson
- Elementary School: Converse
- Middle School: Judson Middle School
- High School: Judson
- Provided by: Redfin Corporation
- Contact: Jesse Landin
- (210) 557-0825

- DMCA Notice
-
DescriptionThis inviting two story home in Bridgehaven offers a spacious and functional layout. With four bedrooms and three and a half baths, the open floor plan is complemented by neutral tones throughout, creating a warm and welcoming atmosphere. The first floor features a versatile sitting room that can double as a home office. The open concept living room flows seamlessly into the kitchen, which boasts a large island, breakfast bar, walk in pantry, and gas cooking. Just off the kitchen, the dining room provides backyard views and easy outdoor access. The primary suite is also on the main level, complete with an ensuite bath featuring a soaking tub and walk in shower. Upstairs, a loft offers additional living space, perfect for a game room, playroom, or media area. All secondary bedrooms are located on this level, providing privacy and comfort for family or guests. Step outside to enjoy the backyard, which includes a covered patio, a sprawling lawn, and a privacy fence ideal for relaxing or entertaining. Conveniently located near shopping, dining, and everyday essentials, this home also offers easy access to Fort Sam Houston (20 25 minutes) and Randolph AFB (10 15 minutes). Schedule your personal tour today!
Features
Possible Terms
- Conventional
- FHA
- VA
- Cash
Air Conditioning
- One Central
- Zoned
Block
- 10
Builder Name
- Ashton Woods
Construction
- Pre-Owned
Contract
- Exclusive Right To Sell
Days On Market
- 52
Dom
- 52
Elementary School
- Converse
Energy Efficiency
- Programmable Thermostat
- Radiant Barrier
- Ceiling Fans
Exterior Features
- Brick
- Stone/Rock
- Stucco
- Siding
Fireplace
- Not Applicable
Floor
- Carpeting
- Vinyl
Foundation
- Slab
Garage Parking
- Two Car Garage
- Attached
Heating
- Central
- Floor Furnace
- Zoned
Heating Fuel
- Electric
High School
- Judson
Home Owners Association Fee
- 200
Home Owners Association Frequency
- Annually
Home Owners Association Mandatory
- Mandatory
Home Owners Association Name
- ALAMO MGMT GROUP
Inclusions
- Ceiling Fans
- Washer Connection
- Dryer Connection
- Stove/Range
- Disposal
- Dishwasher
- Water Softener (owned)
- Smoke Alarm
- Security System (Owned)
- Pre-Wired for Security
- Gas Water Heater
- Garage Door Opener
- In Wall Pest Control
- Plumb for Water Softener
- Solid Counter Tops
- Carbon Monoxide Detector
Instdir
- From I-35 N
- Take exit 172 for TX-1604 Loop S
- . Keep left to continue on TX-1604 Loop/E Charles William Anderson Loop/E Loop 1604 N
- Turn R onto Rocket Ln
- Turn L onto FM 1516 S
- Turn L onto Titan Park
- Turn R onto Opus Ln
- L on Shiraz Wy
- R on Alaskan.
Interior Features
- Island Kitchen
- Walk-In Pantry
- Study/Library
- Loft
- Utility Room Inside
- Open Floor Plan
- Cable TV Available
- Laundry Main Level
- Laundry Room
- Walk in Closets
- Attic - Access only
- Attic - Pull Down Stairs
- Attic - Radiant Barrier Decking
Kitchen Length
- 11
Legal Desc Lot
- 19
Legal Description
- CB 5070E (BRIDGEHAVEN UT-2)
- BLOCK 10 LOT 19 2022-NEW PER PL
Lot Improvements
- Street Paved
Middle School
- Judson Middle School
Miscellaneous
- None/not applicable
Multiple HOA
- No
Neighborhood Amenities
- None
Occupancy
- Owner
Owner Lrealreb
- No
Ph To Show
- 210-222-2227
Possession
- Closing/Funding
Property Type
- Single Residential
Recent Rehab
- No
Roof
- Composition
School District
- Judson
Source Sqft
- Appsl Dist
Style
- Two Story
Total Tax
- 8539
Views
- 45
Water/Sewer
- City
Window Coverings
- Some Remain
Year Built
- 2022
Property Location and Similar Properties