
- Ron Tate, Broker,CRB,CRS,GRI,REALTOR ®,SFR
- By Referral Realty
- Mobile: 210.861.5730
- Office: 210.479.3948
- Fax: 210.479.3949
- rontate@taterealtypro.com
Property Photos
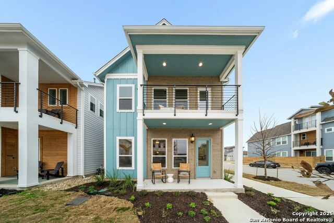

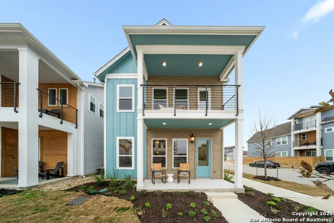
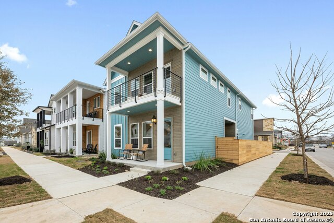
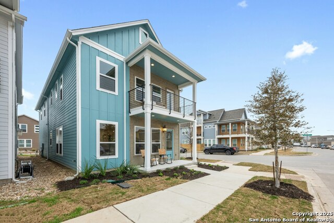
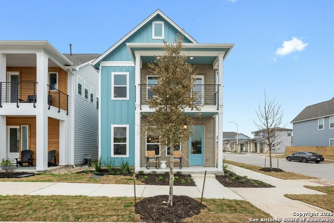
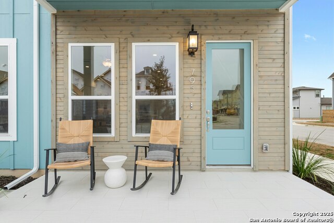
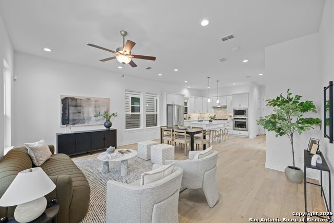
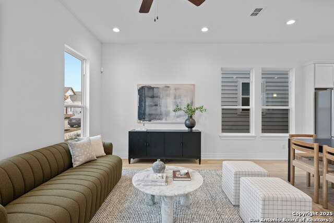
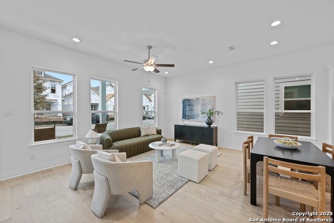
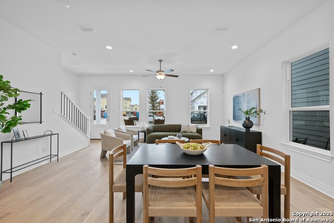
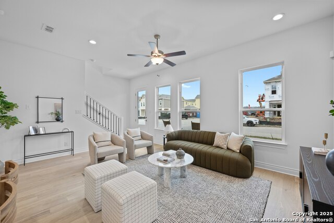
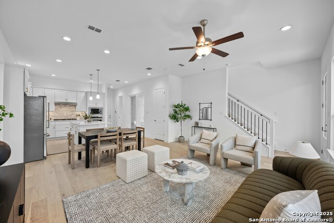
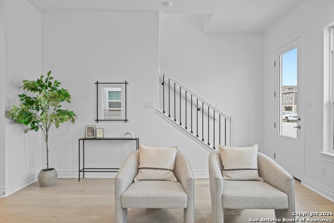
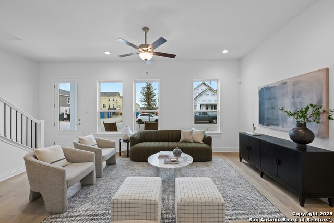
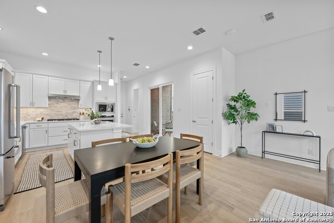
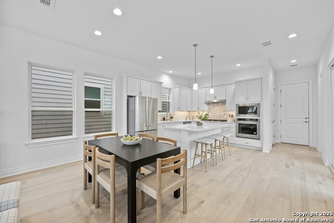
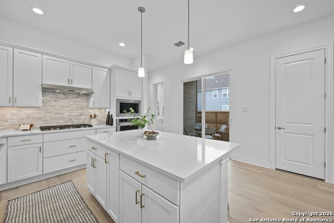
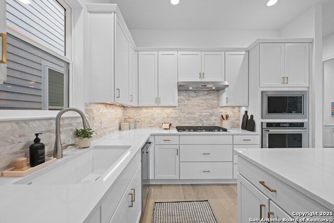
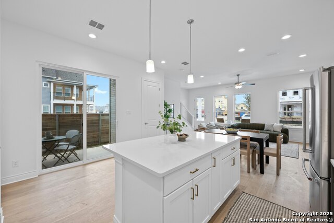
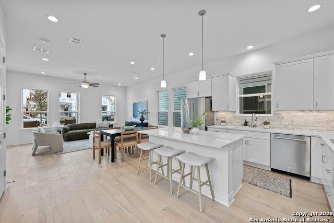
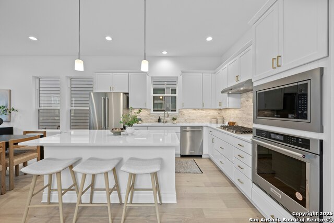
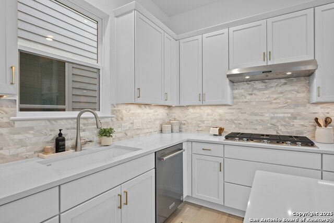
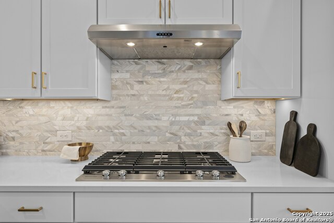
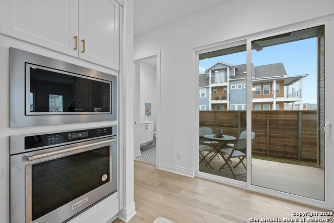
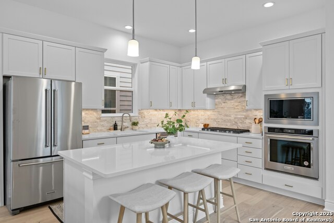
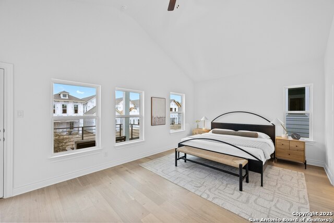
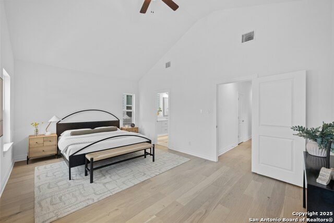
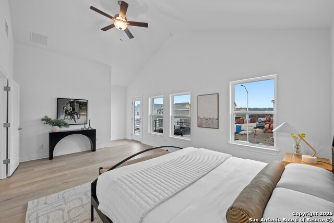
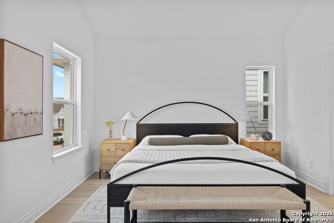
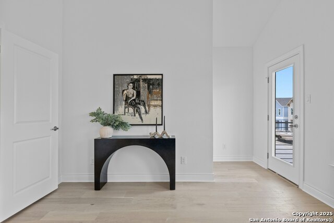
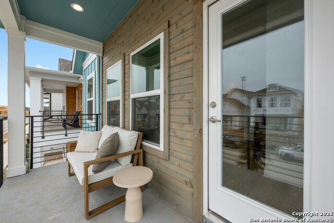
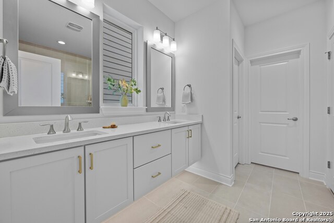
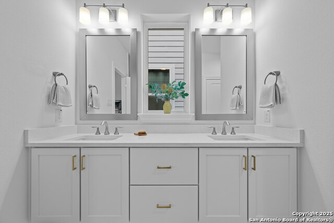
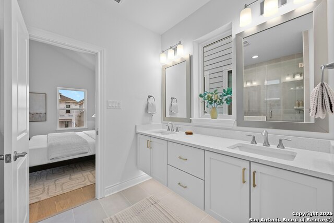
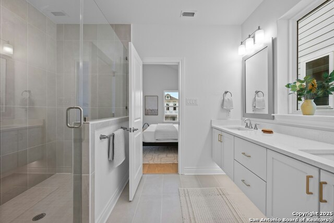
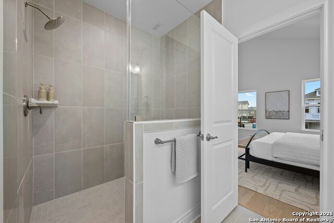
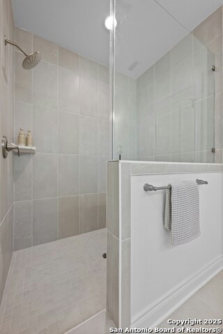
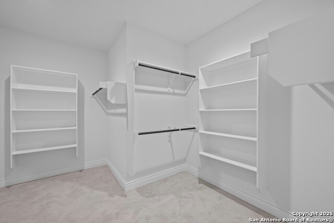
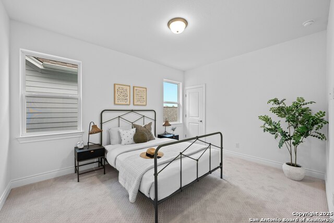
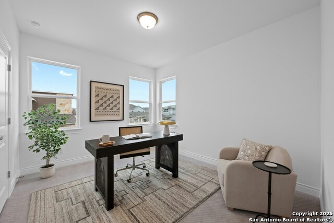
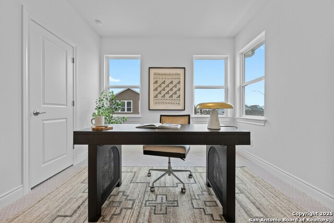
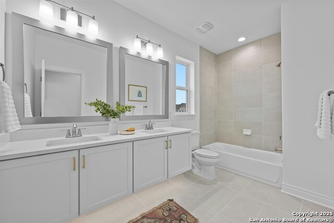
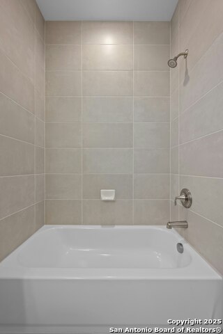
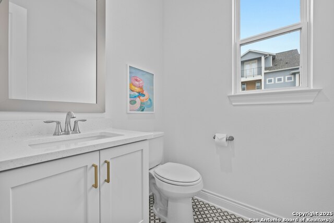
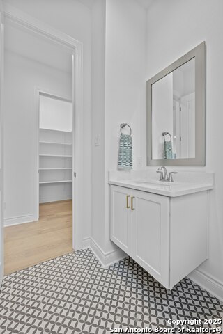
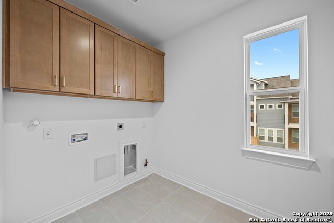
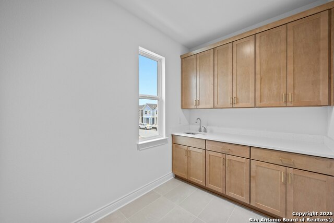
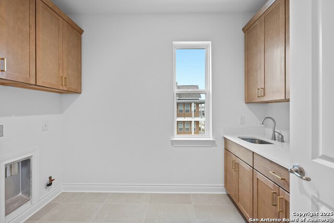
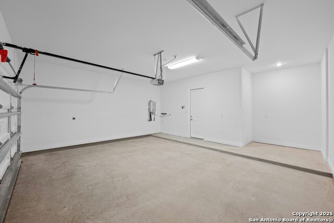
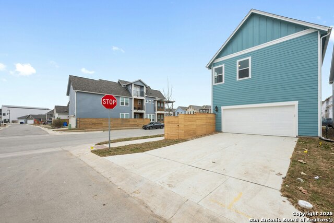
- MLS#: 1842090 ( Single Residential )
- Street Address: 795 N Academy Ave
- Viewed: 79
- Price: $545,867
- Price sqft: $281
- Waterfront: No
- Year Built: 2025
- Bldg sqft: 1941
- Bedrooms: 3
- Total Baths: 3
- Full Baths: 2
- 1/2 Baths: 1
- Garage / Parking Spaces: 2
- Days On Market: 114
- Additional Information
- County: COMAL
- City: New Braunfels
- Zipcode: 78130
- Subdivision: Town Creek
- District: New Braunfels
- Elementary School: Seele
- Middle School: New Braunfel
- High School: New Braunfel
- Provided by: Atlas Realty
- Contact: Valerie King
- (512) 694-1610

- DMCA Notice
-
DescriptionHuge price improvement!!! Own the stunning model hohme in the hottest neighborhood in downtown new braunfels!!! Nestled among the historic homes and quiet walking streets of downtown new braunfels sits this stunning, new model home by wes peoples homes in the highly sought after town creek subdivision! Set beneath the bell tower and walking distance to shops and restaurants, town creek has become the hottest neighborhood in new braunfels, tx with close proximity to everything and is one of the last new construction neighborhoods in downtown. Contemporary yet comfortable, the 3 bedroom 2. 5 bath home boasts soaring ceilings and stunning wood floors throughout the spacious downstairs. At the heart of the home and open to the palatial dining and living space is the chef's kitchen with gas cooking, built in microwave and oven, and quartz center island with convenient counter bar seating. Custom shaker cabinets and designer backsplash complete the modern yet simple design. The half bath with decorator tile is just off of the kitchen near the two car garage for ease of use. Enjoy the beautiful tx spring mornings on the covered patio sharing light with the kitchen or savor your morning coffee on the covered front porch with the vibrant goings on of neighbors bicycling and walking to their favorite coffee shop or strolling down to the gym to get in a work out. At the top of the wood staircase are two secondary bedrooms with shared bath styled with quartz countertops and floating cabinets, and an over sized laundry room with built in custom cabinets and washing sink. The huge primary suite is a sanctuary like space with a view from the covered balcony of the old comal water plant stacks and panther canyon that line the nearby comal river. Escape to the en suite spa bathroom with large mud set glass surround shower, double vanities with quartz counters, and large walk in closet; luxury in living at it's best! Quality craftmanship and classic design at every touch. Everything that "in town" living affords is right outside your front door. The most walkable neighborhood in town among the sweet treat bakeries and boutique lined streets. Bike to the little grocery to grab the milk you forgot and leave the car in the garage and ride the golf cart to see who's playing at the saloon. The new settlers in town creek revel in a lifestyle much like living on vacation. Reach out for more details! ***leaseback required***
Features
Possible Terms
- Conventional
- Lease Option
- Cash
Air Conditioning
- One Central
Block
- 17
Builder Name
- Wes Peoples Homes
Construction
- New
Contract
- Exclusive Right To Sell
Days On Market
- 113
Dom
- 113
Elementary School
- Seele
Exterior Features
- Wood
- Cement Fiber
Fireplace
- Not Applicable
Floor
- Carpeting
- Ceramic Tile
- Wood
Foundation
- Slab
Garage Parking
- Two Car Garage
- Attached
- Rear Entry
Heating
- Central
- 1 Unit
Heating Fuel
- Natural Gas
High School
- New Braunfel
Home Owners Association Fee
- 450
Home Owners Association Frequency
- Annually
Home Owners Association Mandatory
- Mandatory
Home Owners Association Name
- TOWN CREEK HOA
Home Faces
- West
Inclusions
- Ceiling Fans
- Washer Connection
- Dryer Connection
- Microwave Oven
- Stove/Range
- Gas Cooking
- Refrigerator
- Disposal
- Dishwasher
- Gas Water Heater
- Garage Door Opener
- 2nd Floor Utility Room
Instdir
- From I-35 Exit Walnut and head west. Turn right on N Academy. Model is on your right.
Interior Features
- One Living Area
- Island Kitchen
- Utility Room Inside
- All Bedrooms Upstairs
- High Ceilings
- Open Floor Plan
- Laundry Upper Level
- Laundry Room
Kitchen Length
- 12
Legal Description
- TOWN CREEK PHASE 3
- BLOCK 17
- LOT 1
Middle School
- New Braunfel
Multiple HOA
- No
Neighborhood Amenities
- Park/Playground
Owner Lrealreb
- No
Ph To Show
- 512-694-1610
Possession
- Specific Date
Property Type
- Single Residential
Roof
- Composition
School District
- New Braunfels
Source Sqft
- Appsl Dist
Style
- Two Story
- Contemporary
Total Tax
- 8197
Views
- 79
Water/Sewer
- City
Window Coverings
- None Remain
Year Built
- 2025
Property Location and Similar Properties