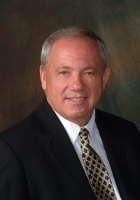
- Ron Tate, Broker,CRB,CRS,GRI,REALTOR ®,SFR
- By Referral Realty
- Mobile: 210.861.5730
- Office: 210.479.3948
- Fax: 210.479.3949
- rontate@taterealtypro.com
Property Photos
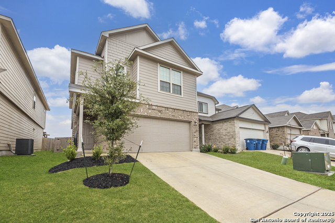

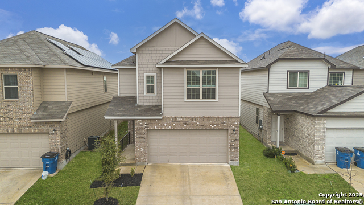
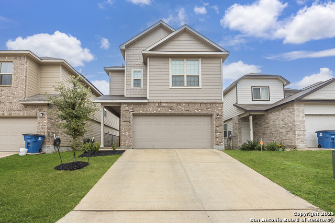
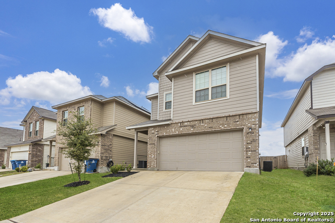
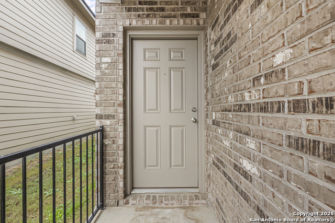
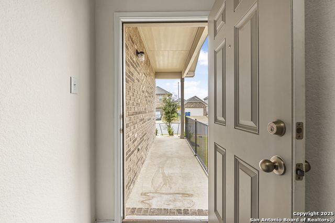
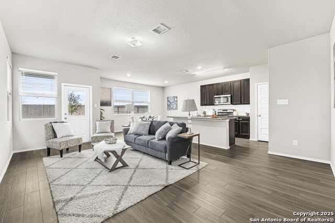
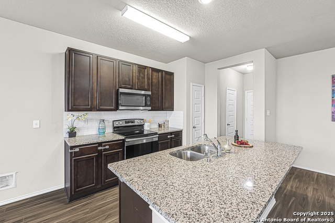
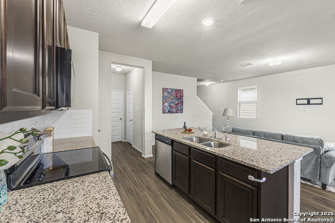
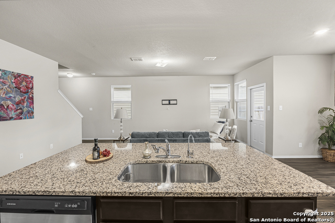
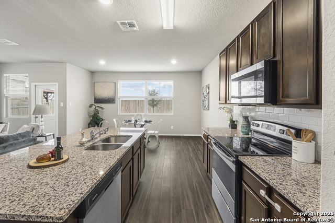
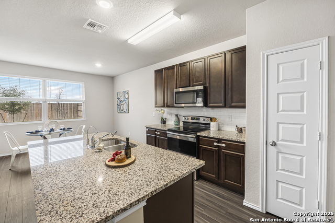
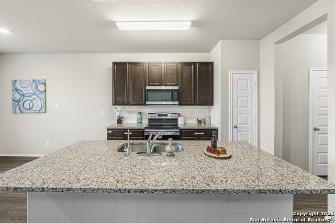
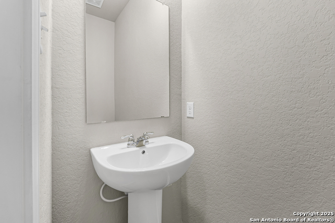
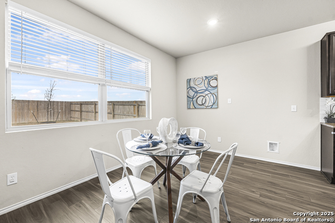
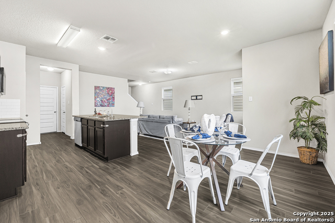
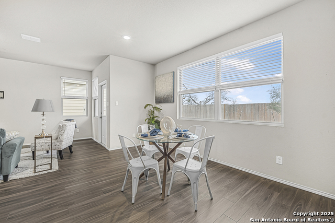
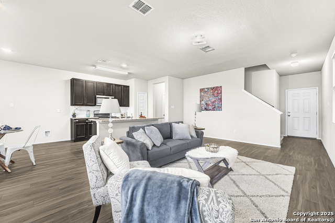
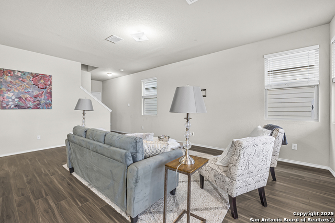
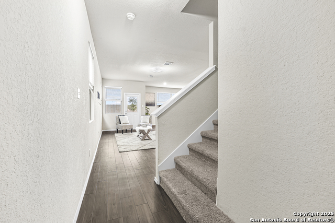
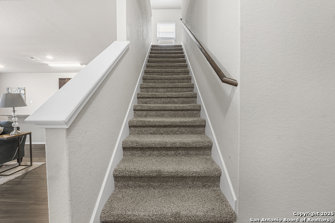
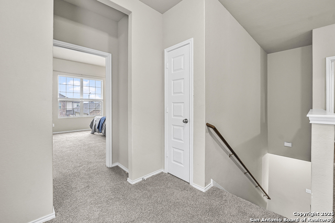
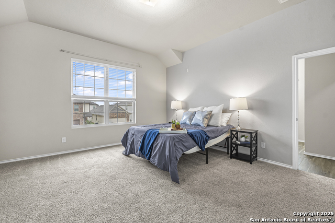
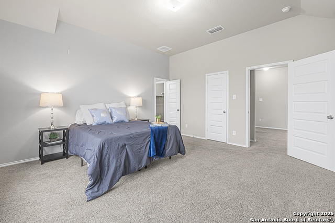
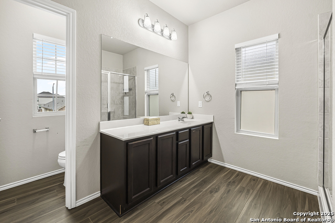
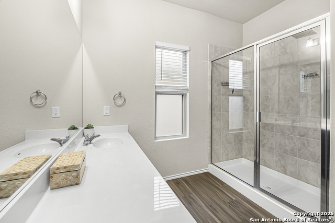
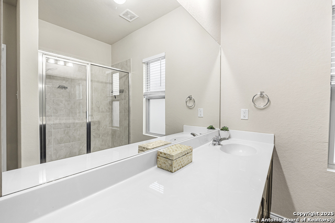
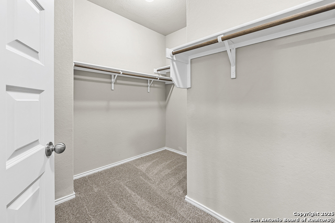
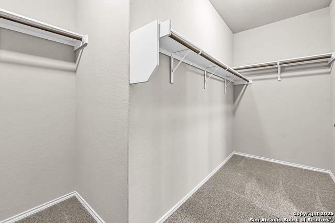
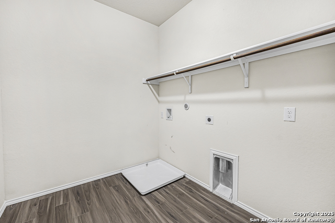
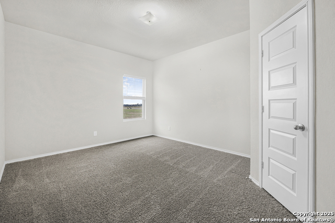
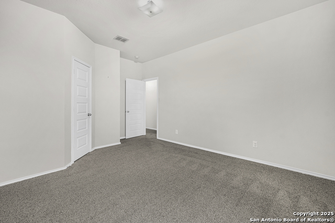
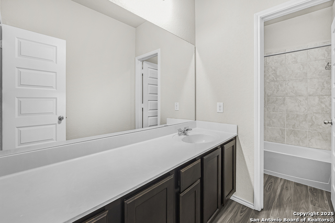
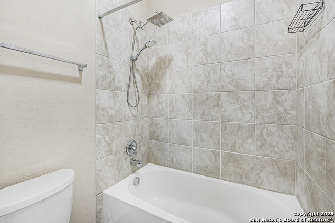
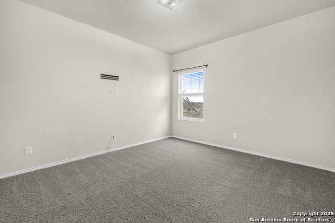
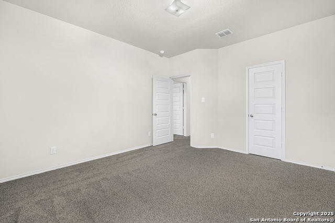
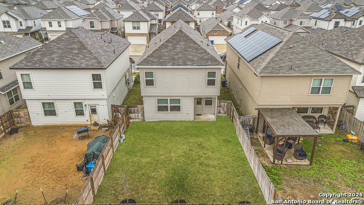
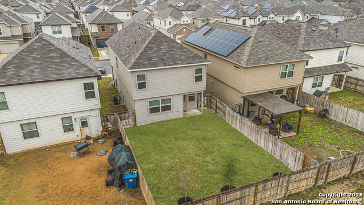
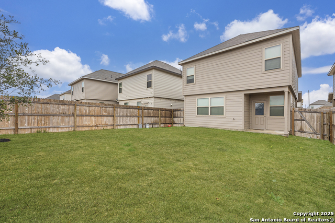
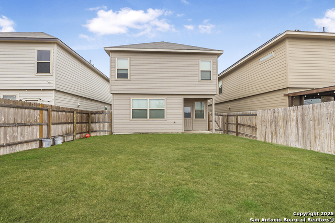
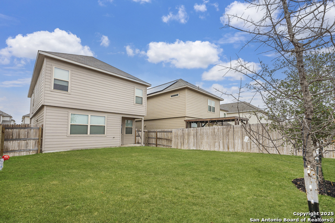
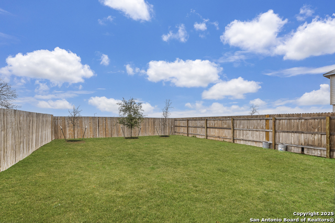
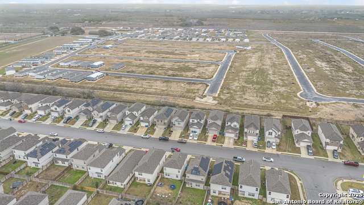
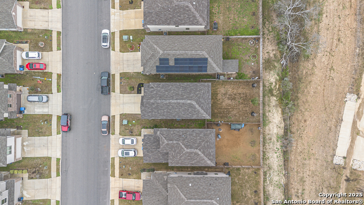
- MLS#: 1841931 ( Single Residential )
- Street Address: 10554 Green Lake Dr
- Viewed: 11
- Price: $250,000
- Price sqft: $135
- Waterfront: No
- Year Built: 2022
- Bldg sqft: 1849
- Bedrooms: 3
- Total Baths: 3
- Full Baths: 2
- 1/2 Baths: 1
- Garage / Parking Spaces: 2
- Days On Market: 66
- Additional Information
- County: BEXAR
- City: San Antonio
- Zipcode: 78223
- Subdivision: Green Lake Meadow
- District: East Central I.S.D
- Elementary School: Harmony
- Middle School: Heritage
- High School: East Central
- Provided by: BK Real Estate LLC
- Contact: Lea Arndt
- (210) 632-0699

- DMCA Notice
-
DescriptionThis stunning two story, impeccably maintained, stunningly peaceful green belt lot, 3 bedroom, 2 and a half bathroom home. Minutes from downtown San Antonio, this home is the epitome of comfort and luxury. Imagine cooking in this stunning and spacious kitchen! The space radiates with natural light, highlighting the soaring ceilings and open concept living. Each of the three generously sized bedrooms offers ultimate privacy. This quiet neighborhood is waiting for you!
Features
Possible Terms
- Conventional
- FHA
- VA
- Cash
- USDA
Air Conditioning
- One Central
Builder Name
- Bella Vista
Construction
- Pre-Owned
Contract
- Exclusive Right To Sell
Days On Market
- 18
Dom
- 18
Elementary School
- Harmony
Exterior Features
- Brick
- Cement Fiber
Fireplace
- Not Applicable
Floor
- Carpeting
- Laminate
Foundation
- Slab
Garage Parking
- Two Car Garage
Heating
- Central
Heating Fuel
- Electric
High School
- East Central
Home Owners Association Fee
- 275
Home Owners Association Frequency
- Annually
Home Owners Association Mandatory
- Mandatory
Home Owners Association Name
- ASSOCIA HILL COUNTRY
Inclusions
- Ceiling Fans
- Washer Connection
- Dryer Connection
- Microwave Oven
- Stove/Range
- Disposal
- Dishwasher
- Ice Maker Connection
- Smoke Alarm
- Electric Water Heater
- Garage Door Opener
- Smooth Cooktop
- 2nd Floor Utility Room
Instdir
- IH 37 S to 181 to S Presa. Turn Left and then right onto Green Lake Dr
Interior Features
- One Living Area
- Eat-In Kitchen
- Island Kitchen
- Utility Room Inside
- All Bedrooms Upstairs
- High Ceilings
- Open Floor Plan
- Cable TV Available
- High Speed Internet
- Laundry Upper Level
Kitchen Length
- 10
Legal Description
- CB 5701C (GREEN LAKE MEADOW)
- BLOCK 2 LOT 6
Lot Description
- On Greenbelt
Lot Improvements
- Street Paved
- Curbs
- Sidewalks
- Streetlights
Middle School
- Heritage
Multiple HOA
- No
Neighborhood Amenities
- None
Occupancy
- Owner
Owner Lrealreb
- No
Ph To Show
- 210-222-2227
Possession
- Closing/Funding
Property Type
- Single Residential
Recent Rehab
- No
Roof
- Composition
School District
- East Central I.S.D
Source Sqft
- Appsl Dist
Style
- Two Story
Total Tax
- 4588
Views
- 11
Water/Sewer
- Water System
Window Coverings
- All Remain
Year Built
- 2022
Property Location and Similar Properties