
- Ron Tate, Broker,CRB,CRS,GRI,REALTOR ®,SFR
- By Referral Realty
- Mobile: 210.861.5730
- Office: 210.479.3948
- Fax: 210.479.3949
- rontate@taterealtypro.com
Property Photos
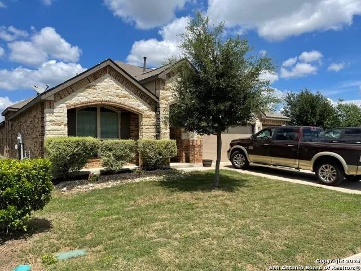

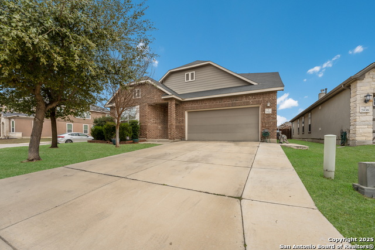
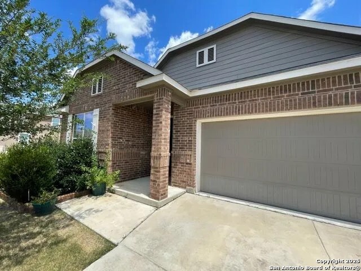
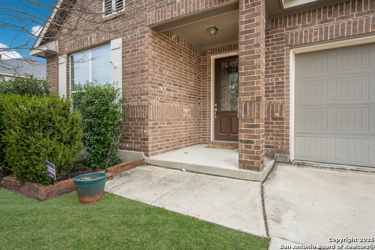
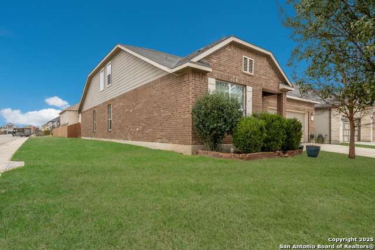
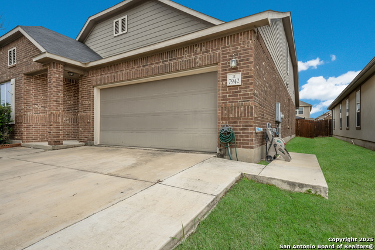
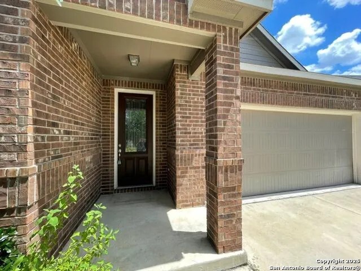
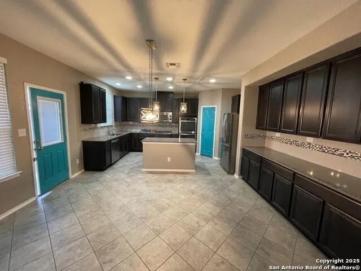
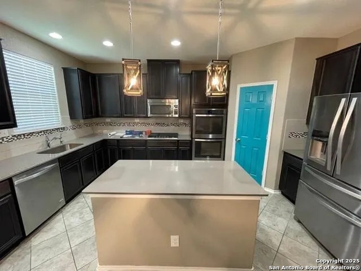
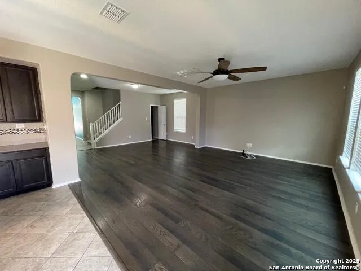
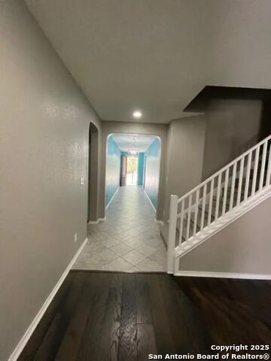
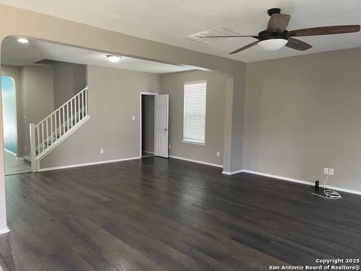
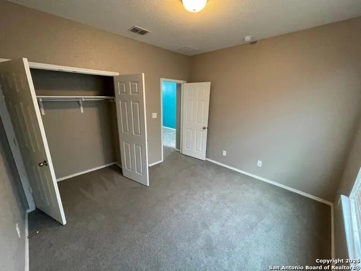
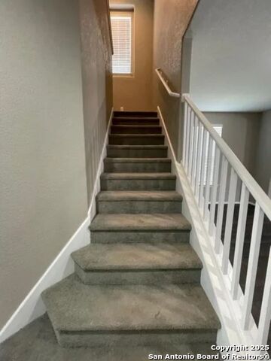
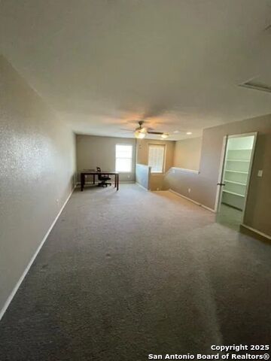
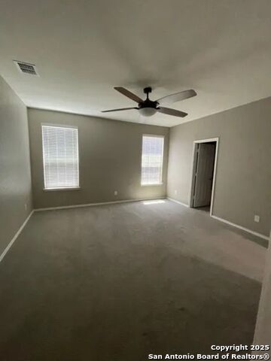
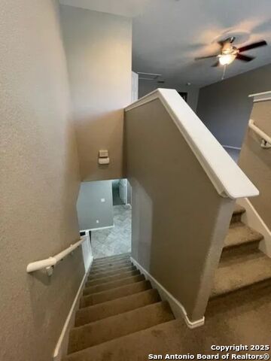
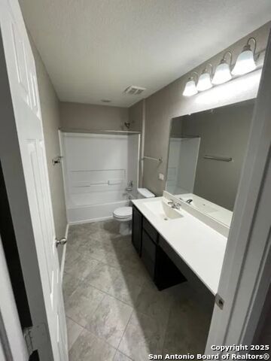
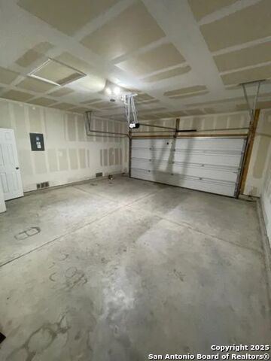
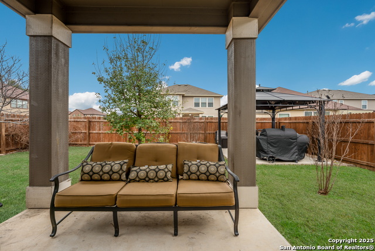
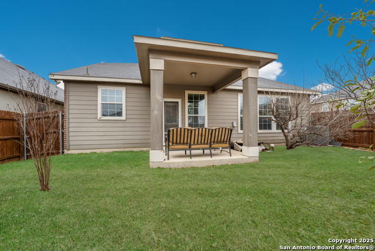
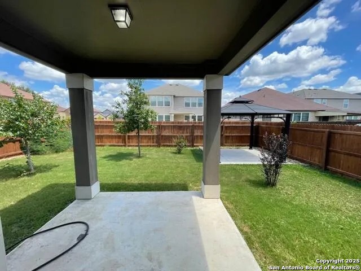
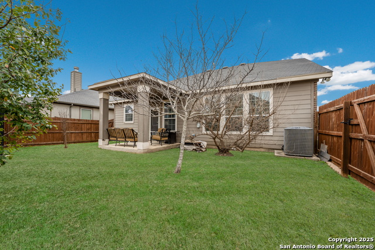
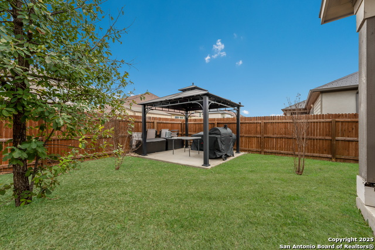
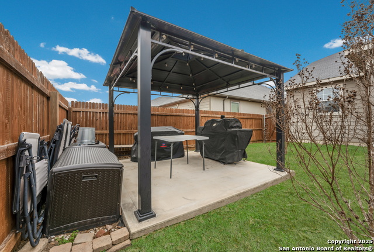
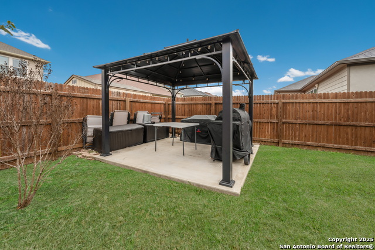
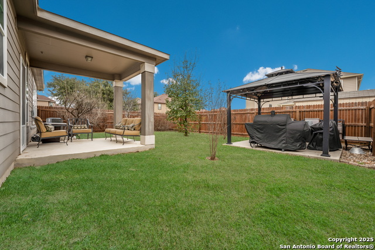
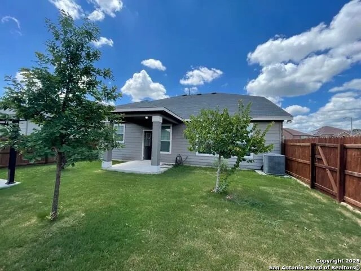
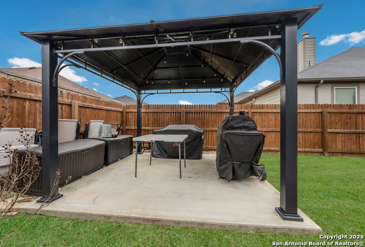
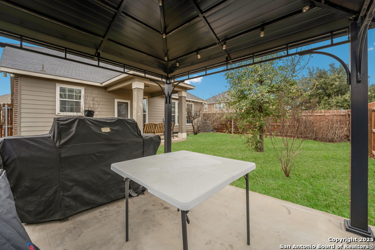
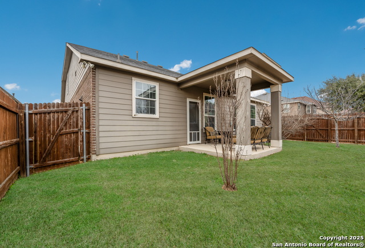
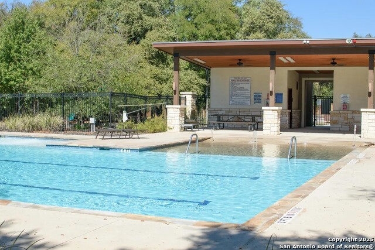
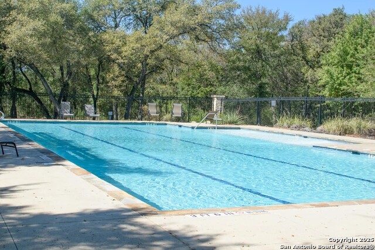
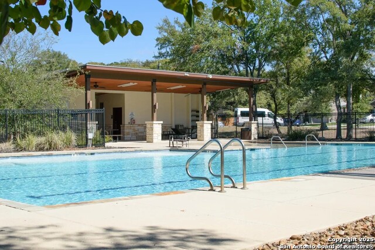
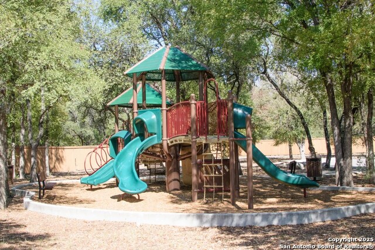
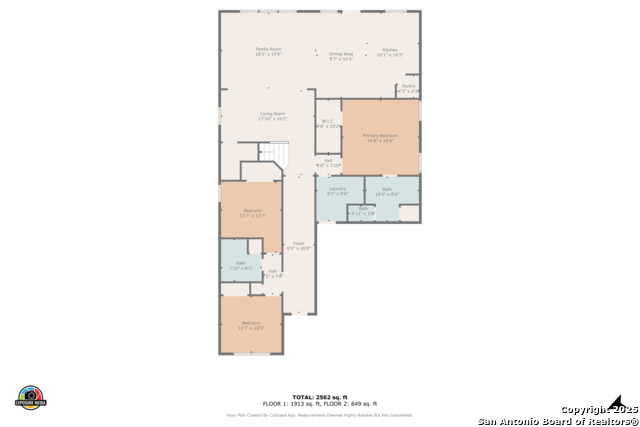
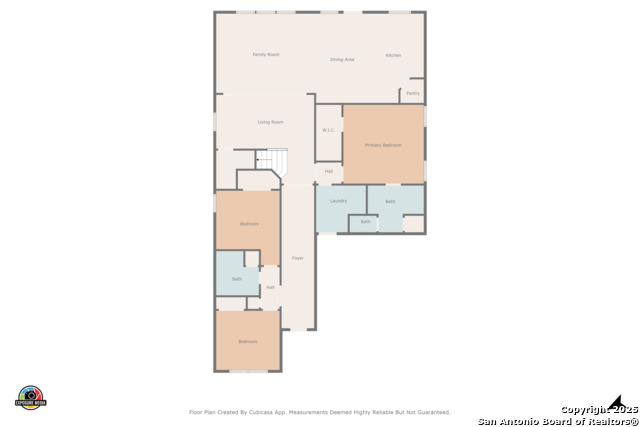
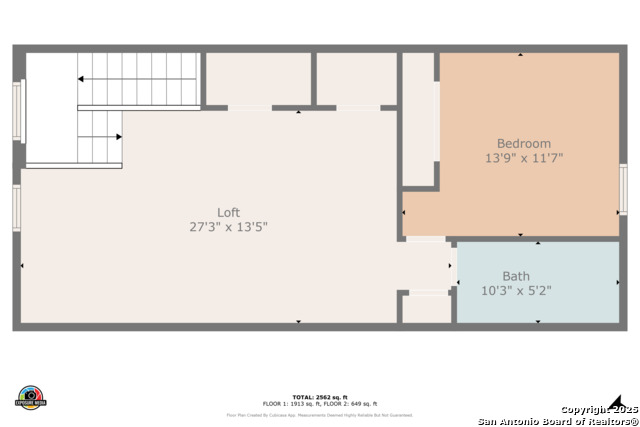
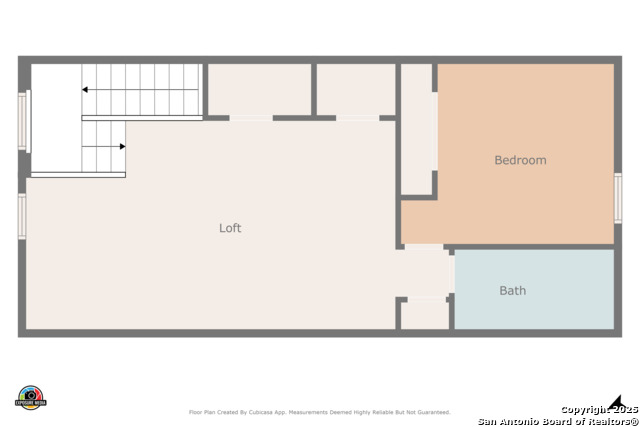
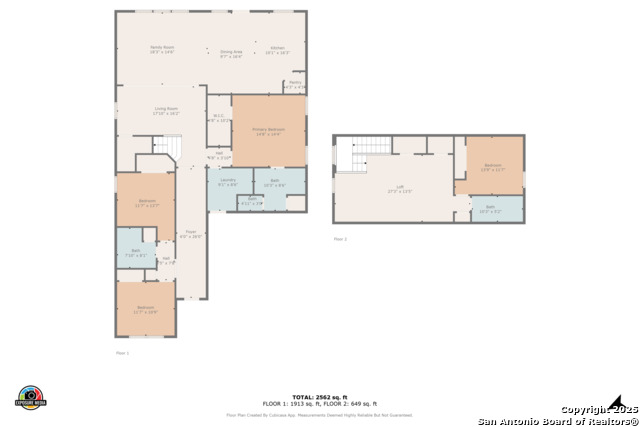
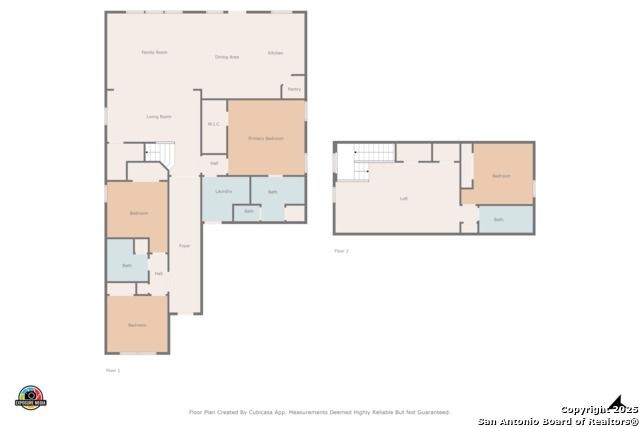
















































- MLS#: 1841807 ( Single Residential )
- Street Address: 7942 Stalemate
- Viewed: 22
- Price: $355,000
- Price sqft: $131
- Waterfront: No
- Year Built: 2015
- Bldg sqft: 2716
- Bedrooms: 4
- Total Baths: 3
- Full Baths: 3
- Garage / Parking Spaces: 2
- Days On Market: 67
- Additional Information
- County: BEXAR
- City: San Antonio
- Zipcode: 78254
- Subdivision: Cross Creek
- District: North East I.S.D
- Elementary School: Ward
- Middle School: Straus
- High School: Harlan HS
- Provided by: Levi Rodgers Real Estate Group
- Contact: Ruben Venegas
- (916) 206-9616

- DMCA Notice
-
DescriptionFresh new paint, Clean new pictures. This Beautiful 1.5 story floor plan on a corner lot is perfect for a you! Located in West San Antonio in the Cross Creek Subdivision. This home has hardwood floors and carpeted bedrooms. Primary bedroom and 2 additional bedrooms are located on the first floor, upstairs leads to a large living or media room with an additional bedroom and full Bathroom located upstairs. This home offers 2 large living areas and spacious custom kitchen with large island, gas stove and double ovens along with stainless steel appliances. Home also features a nice backyard with a covered patio and gazebo for entertaining. Community pool and park available for use. Located in Cross Creek, this community is a prime location, minutes from 1604. This property is priced to move quickly, don't miss out on this amazing home. Virtual tour now available
Features
Possible Terms
- Conventional
- FHA
- VA
- Cash
Air Conditioning
- One Central
Apprx Age
- 10
Block
- 31
Builder Name
- KB HOMES
Construction
- Pre-Owned
Contract
- Exclusive Right To Sell
Days On Market
- 55
Currently Being Leased
- No
Dom
- 55
Elementary School
- Ward
Exterior Features
- Brick
Fireplace
- Not Applicable
Floor
- Wood
Foundation
- Slab
Garage Parking
- Two Car Garage
Green Certifications
- Energy Star Certified
Green Features
- Low Flow Commode
Heating
- Central
Heating Fuel
- Natural Gas
High School
- Harlan HS
Home Owners Association Fee
- 410
Home Owners Association Frequency
- Annually
Home Owners Association Mandatory
- Mandatory
Home Owners Association Name
- CROSS CREEK HOMEOWNERS ASSOCIATION
- INC.
Home Faces
- West
Inclusions
- Ceiling Fans
- Cook Top
- Built-In Oven
- Gas Cooking
- Refrigerator
- Disposal
Instdir
- Of the 1604 on to Culebra west toward 1560. right on 1560 and right on sawyer valley them circle around to forecast and take a right then a left to corner house.
Interior Features
- Two Living Area
- Liv/Din Combo
- Island Kitchen
Kitchen Length
- 12
Legal Desc Lot
- 92
Legal Description
- APN # 04449-392-0310
Lot Description
- Corner
- Cul-de-Sac/Dead End
Lot Improvements
- Street Paved
- Curbs
- Street Gutters
- Sidewalks
Middle School
- Straus
Multiple HOA
- No
Neighborhood Amenities
- Pool
- Park/Playground
- Jogging Trails
Occupancy
- Vacant
Owner Lrealreb
- Yes
Ph To Show
- 9162069616
Possession
- Closing/Funding
Property Type
- Single Residential
Recent Rehab
- No
Roof
- Composition
School District
- North East I.S.D
Source Sqft
- Bldr Plans
Style
- Two Story
Total Tax
- 6954
Utility Supplier Elec
- CPS
Utility Supplier Gas
- GREY Forest
Utility Supplier Grbge
- Tiger&WMS
Utility Supplier Sewer
- SAWS
Utility Supplier Water
- SAWS
Views
- 22
Virtual Tour Url
- Video
Water/Sewer
- City
Window Coverings
- All Remain
Year Built
- 2015
Property Location and Similar Properties