
- Ron Tate, Broker,CRB,CRS,GRI,REALTOR ®,SFR
- By Referral Realty
- Mobile: 210.861.5730
- Office: 210.479.3948
- Fax: 210.479.3949
- rontate@taterealtypro.com
Property Photos
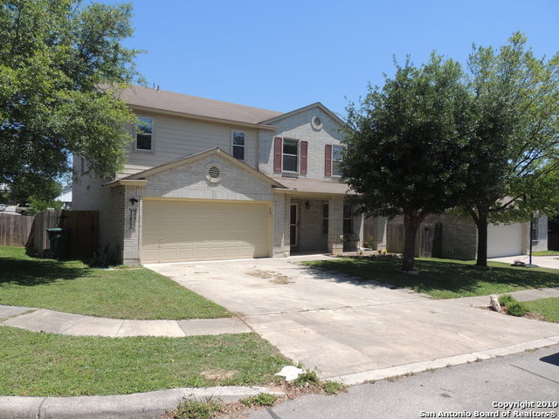

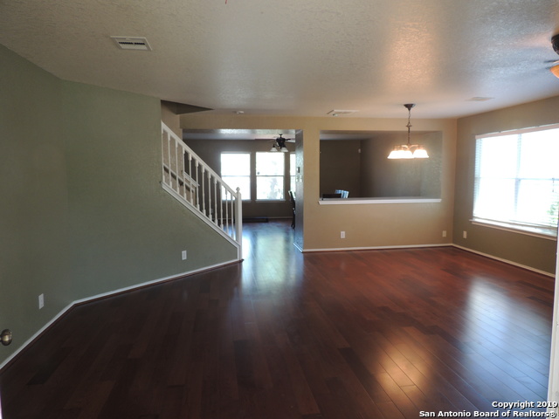
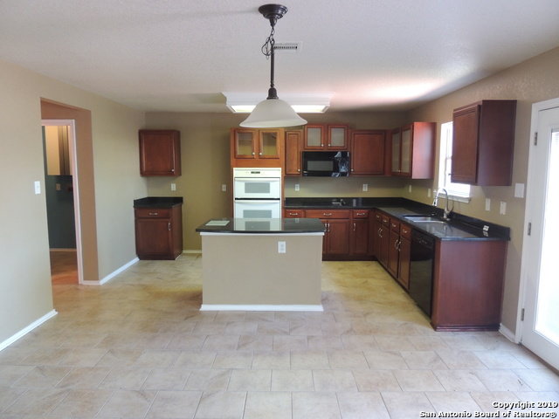
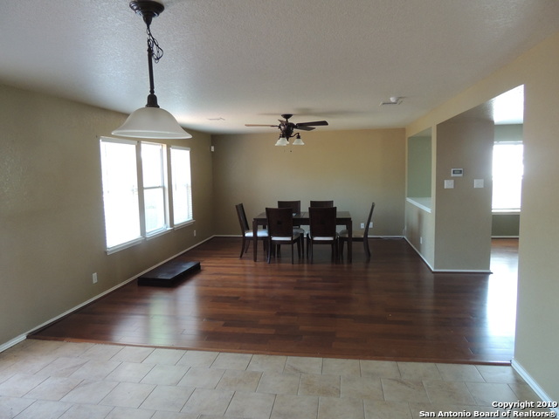
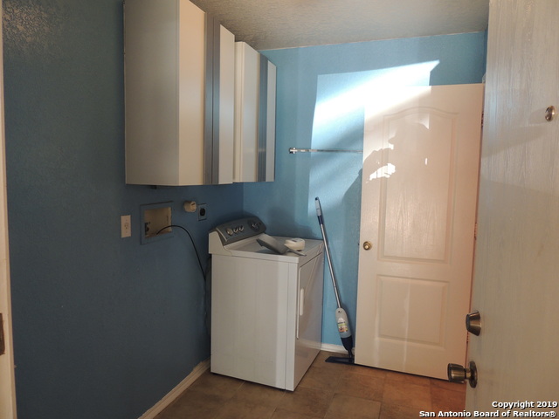
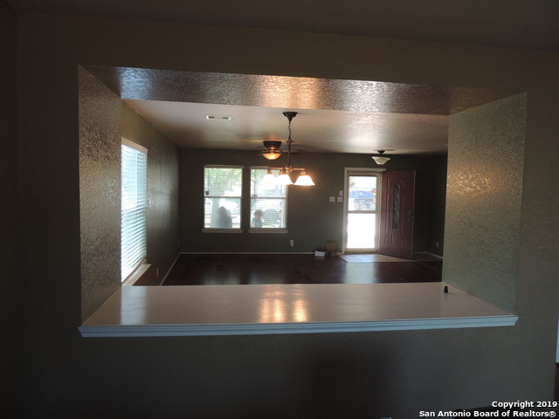
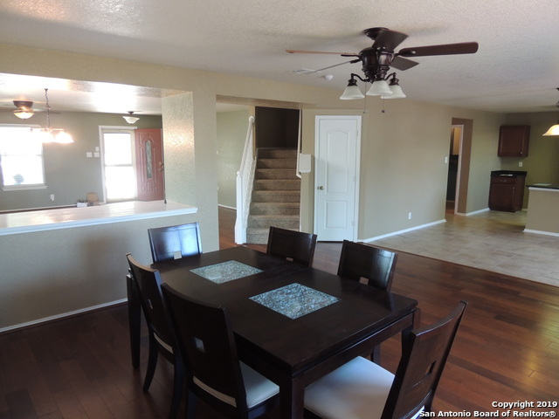
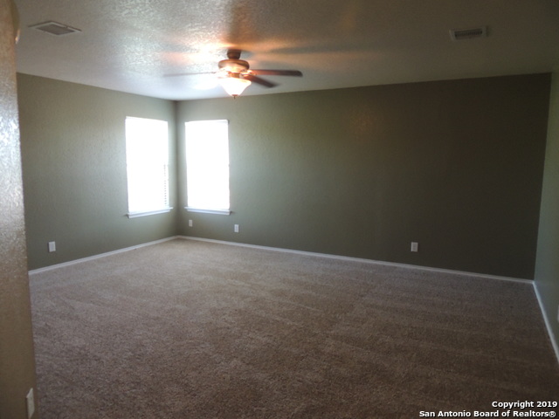
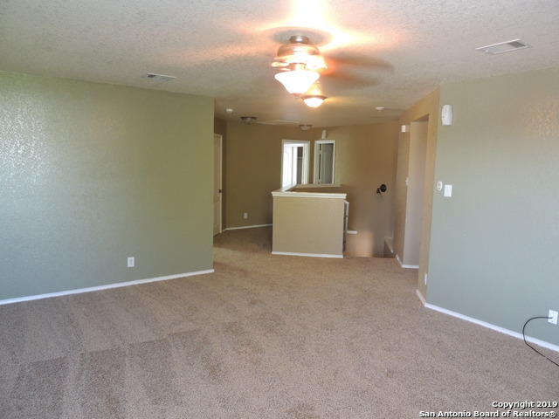
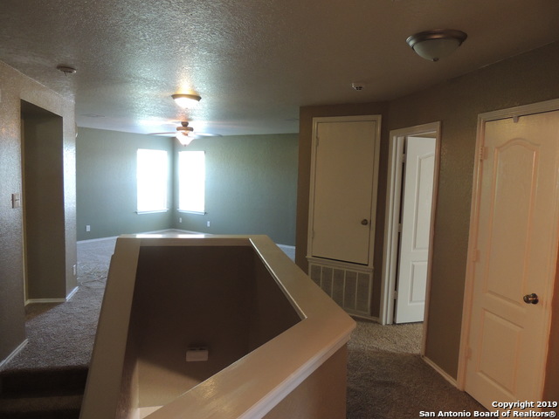
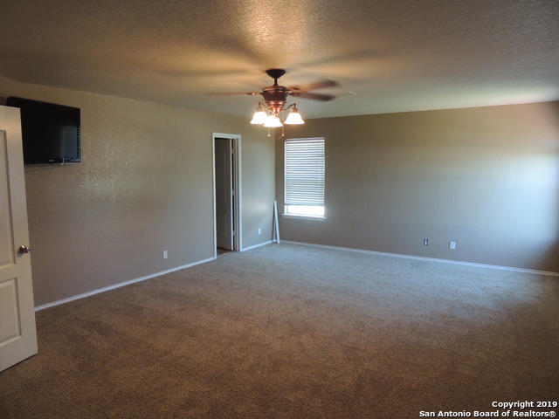
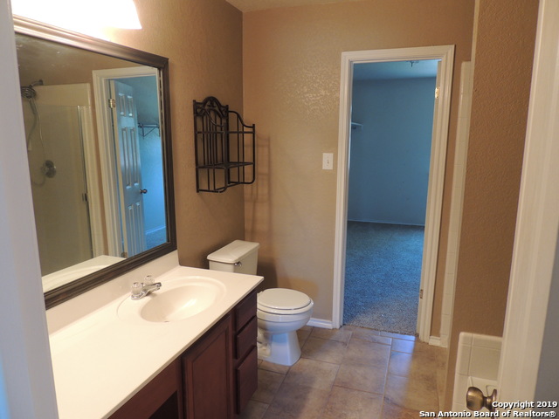
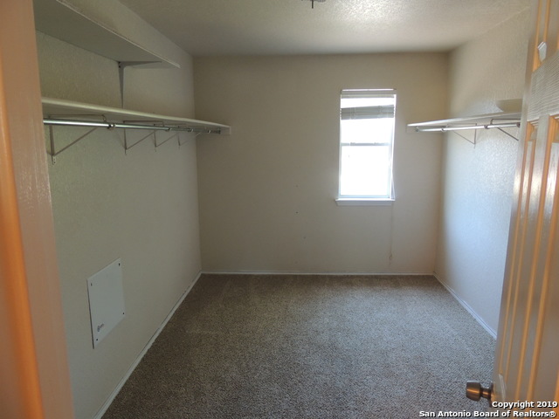
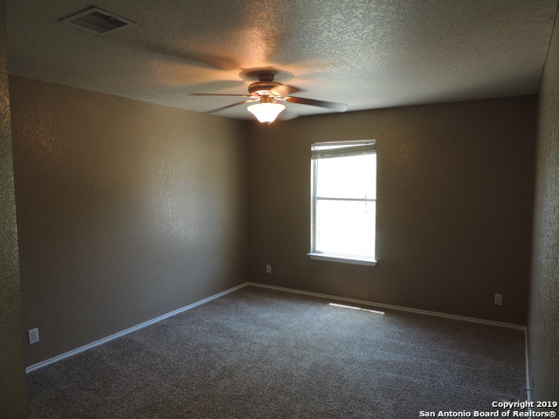
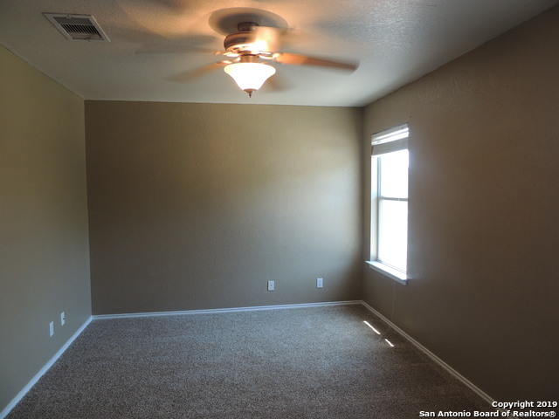
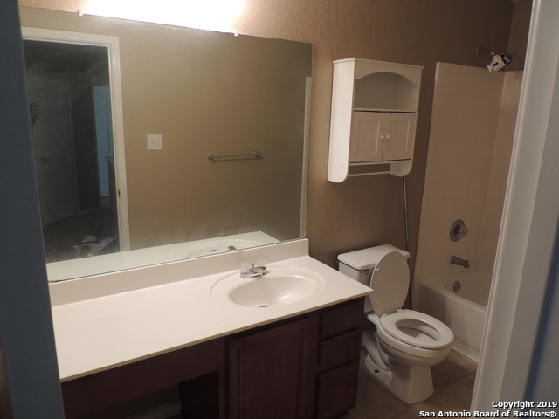











- MLS#: 1841757 ( Single Residential )
- Street Address: 11502 Forest Branch
- Viewed: 327
- Price: $329,999
- Price sqft: $121
- Waterfront: No
- Year Built: 2005
- Bldg sqft: 2721
- Bedrooms: 3
- Total Baths: 3
- Full Baths: 2
- 1/2 Baths: 1
- Garage / Parking Spaces: 2
- Days On Market: 304
- Additional Information
- County: BEXAR
- City: Live Oak
- Zipcode: 78233
- Subdivision: Woodcrest
- Elementary School: Royal Ridge
- Middle School: White Ed
- High School: Roosevelt
- Provided by: Hero First Real Estate, LLC
- Contact: James Roundtree
- (726) 999-0455

- DMCA Notice
-
DescriptionThis elegant single family home nestled in a quiet, friendly neighborhood minutes from military installations, shopping centers, restaurants, and entertainment. Comfortable home, perfect for entertaining or relaxing. Move in ready! The spaces interior layout caters to a broad spectrum of living arrangement's, ensuring that your residential needs are not just met, but exceeded. Step inside and fall in love with its open spaces, including 3 bedrooms, 2 bathrooms, spaces utility room, and plenty of storage. This property is immaculate, well cared for, and ready for new owners.
Features
Possible Terms
- Conventional
- FHA
- VA
- Cash
Air Conditioning
- One Central
Apprx Age
- 20
Block
- 59
Builder Name
- Unknown
Construction
- Pre-Owned
Contract
- Exclusive Right To Sell
Days On Market
- 239
Dom
- 239
Elementary School
- Royal Ridge
Exterior Features
- Brick
- Siding
Fireplace
- Not Applicable
Floor
- Carpeting
- Ceramic Tile
- Wood
Foundation
- Slab
Garage Parking
- Two Car Garage
Heating
- Central
Heating Fuel
- Electric
High School
- Roosevelt
Home Owners Association Mandatory
- None
Inclusions
- Ceiling Fans
- Built-In Oven
- Stove/Range
Instdir
- I35 to Toepperwein Rd to Forest Bluff to Forest Branch
Interior Features
- Two Living Area
- Separate Dining Room
- Eat-In Kitchen
- Island Kitchen
- Breakfast Bar
- Walk-In Pantry
- Game Room
- Loft
- Utility Room Inside
- Open Floor Plan
- Cable TV Available
- Laundry Main Level
- Laundry Room
- Walk in Closets
Kitchen Length
- 10
Legal Description
- CB: 5049C BLK: 59 LOT: 2 WOODCREST UNIT-1A
Middle School
- White Ed
Neighborhood Amenities
- Park/Playground
Occupancy
- Vacant
Owner Lrealreb
- No
Ph To Show
- 210-222-2227
Possession
- Closing/Funding
Property Type
- Single Residential
Roof
- Composition
Source Sqft
- Appsl Dist
Style
- Two Story
Total Tax
- 7955.16
Views
- 327
Water/Sewer
- City
Window Coverings
- All Remain
Year Built
- 2005
Property Location and Similar Properties