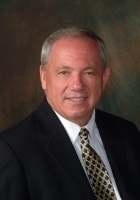
- Ron Tate, Broker,CRB,CRS,GRI,REALTOR ®,SFR
- By Referral Realty
- Mobile: 210.861.5730
- Office: 210.479.3948
- Fax: 210.479.3949
- rontate@taterealtypro.com
Property Photos
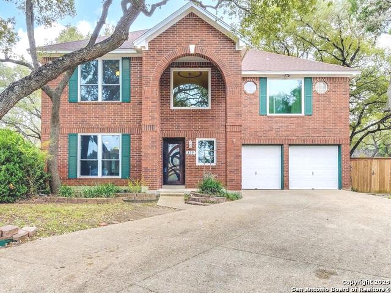

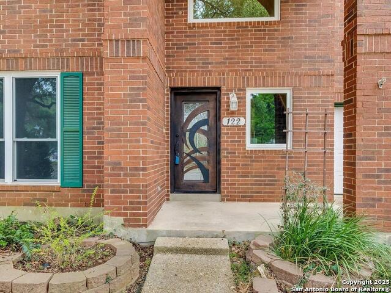
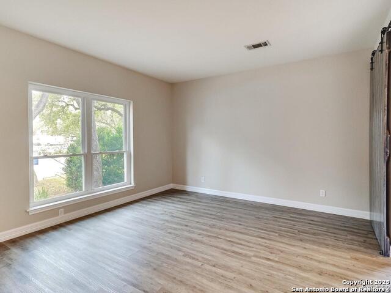
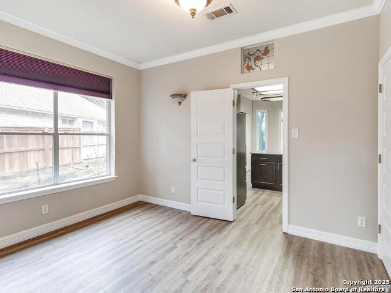
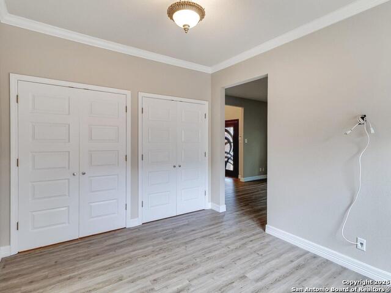
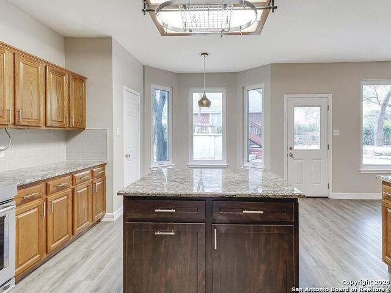
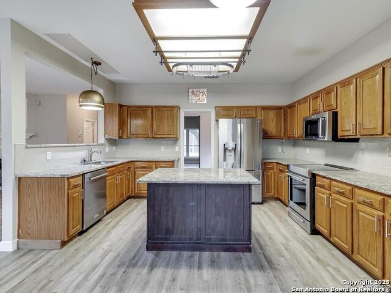
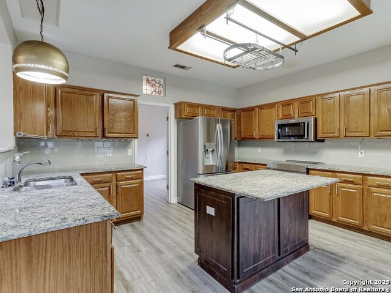
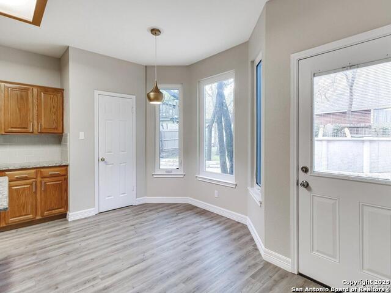
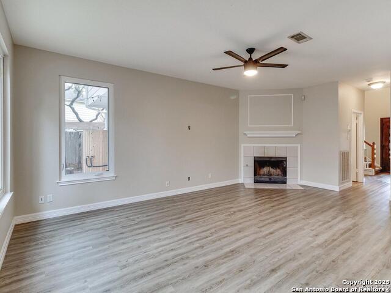
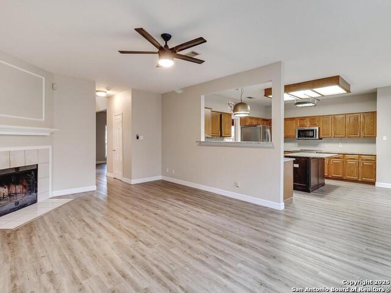
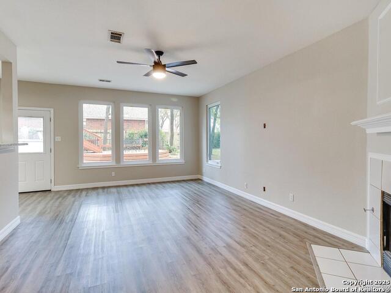
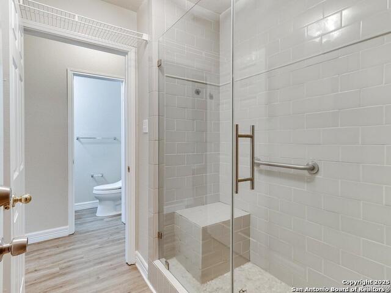
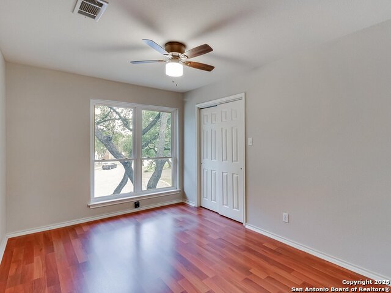
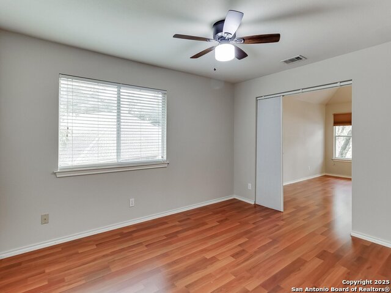
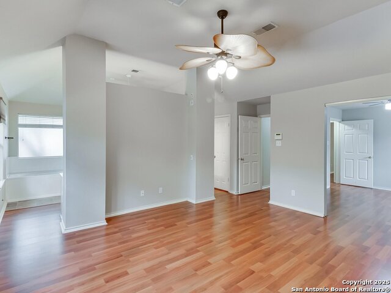
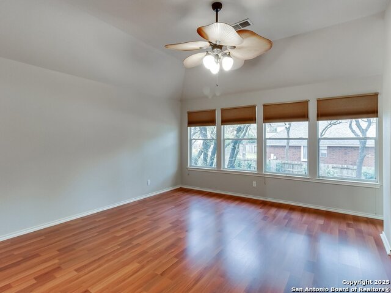
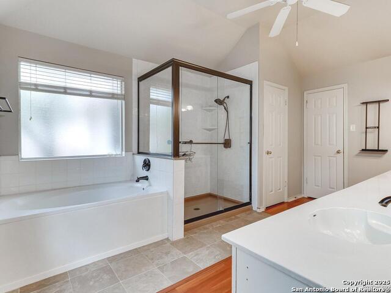
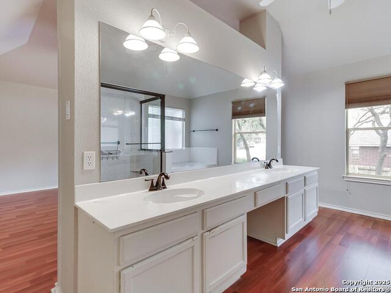
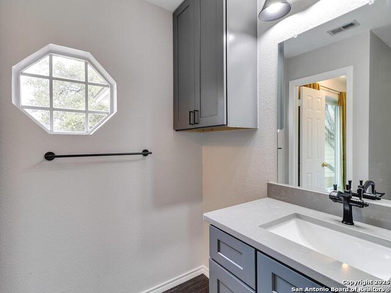
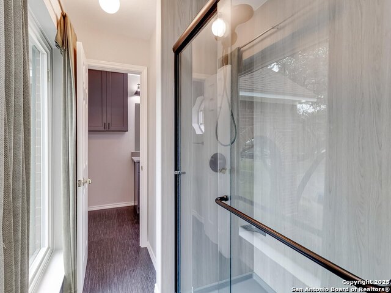
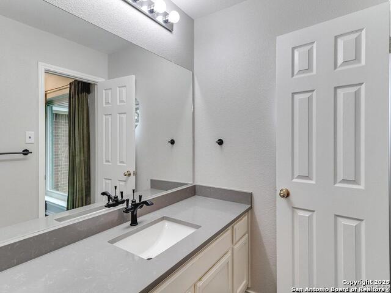
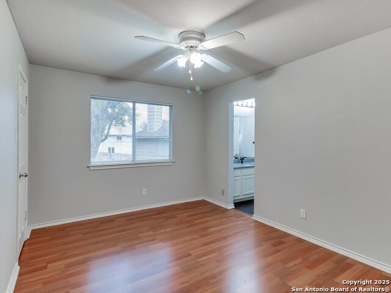
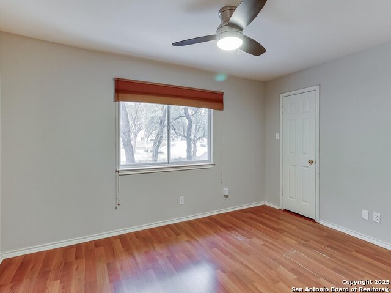
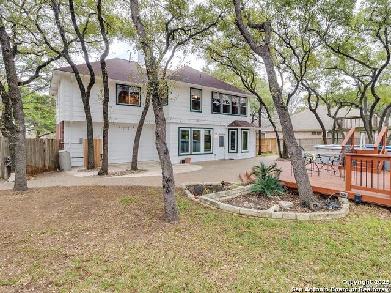
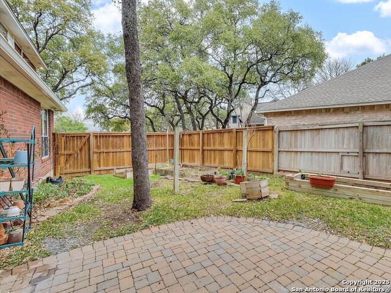
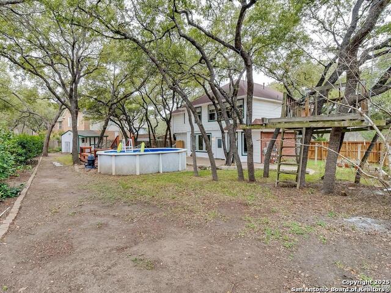
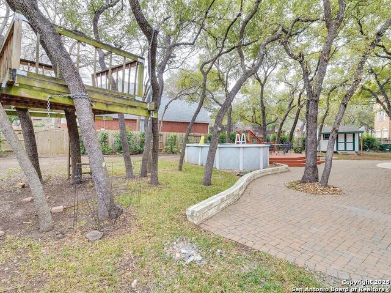
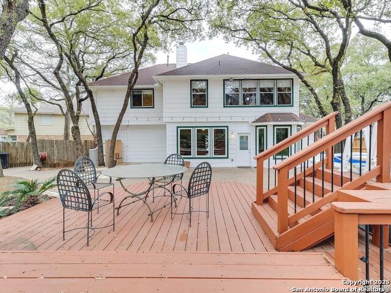
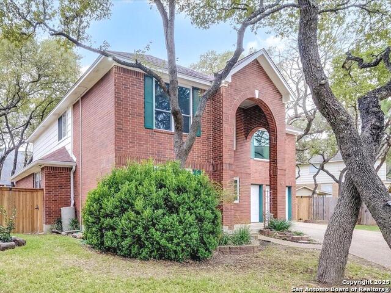











- MLS#: 1841707 ( Single Residential )
- Street Address: 122 Kettle Cove
- Viewed: 87
- Price: $375,000
- Price sqft: $141
- Waterfront: No
- Year Built: 1993
- Bldg sqft: 2654
- Bedrooms: 5
- Total Baths: 4
- Full Baths: 3
- 1/2 Baths: 1
- Garage / Parking Spaces: 2
- Days On Market: 115
- Additional Information
- County: BEXAR
- City: Universal City
- Zipcode: 78148
- Subdivision: Sunrise Canyon
- District: Judson
- Elementary School: Olympia
- Middle School: Kitty Hawk
- High School: Veterans Memorial
- Provided by: Realty Advantage
- Contact: Molly Wahrheit
- (210) 710-5456

- DMCA Notice
-
DescriptionSpacious home with private backyard paradise (almost a 1/4 acre culdesac lot) gardeners delight. Perfect for relaxing or entertaining! Kitchen is open to family room and breakfast area with udpated counter tops, heat induction stove top, stainless steel appliances including fridge, granite countertops, island and lots of cabinets and countertop space a real gourmet delight. The 5 bedrooms includes a secondary bedroom down great for guest or anyone needing a downstairs bdrm, bathroon has large walk in shower. Many recent updates include some new windows, updated upstairs bathroom, newer roof 2022. Primary bedroom has adjoining bonus room, makes great nursery, office, study, or hobby room. Primary bath has double vanity, separate garden tub and shower, large walking closet. Many architectural details throughout, check out the custom one of a kind front door, corner fireplace, ceiling treatments and more. Backyard includes decked above ground pool, outdoor shower, 2 sheds, rain barrel, garden beds, and other surprise niches. Plus a tesla charger! This is a very special home owners have showered it with love many unique features to discover thoughout come take a look you'll want to make it home!
Features
Possible Terms
- Conventional
- FHA
- VA
- TX Vet
- Cash
Air Conditioning
- Two Central
Apprx Age
- 32
Builder Name
- Unknown
Construction
- Pre-Owned
Contract
- Exclusive Right To Sell
Days On Market
- 76
Currently Being Leased
- No
Dom
- 76
Elementary School
- Olympia
Energy Efficiency
- Tankless Water Heater
- Programmable Thermostat
- Ceiling Fans
Exterior Features
- Brick
- Siding
Fireplace
- One
- Family Room
- Wood Burning
- Gas Starter
Floor
- Carpeting
- Ceramic Tile
- Wood
Foundation
- Slab
Garage Parking
- Two Car Garage
Green Features
- Drought Tolerant Plants
- Rain Water Catchment
Heating
- Central
- 2 Units
Heating Fuel
- Natural Gas
High School
- Veterans Memorial
Home Owners Association Mandatory
- None
Home Faces
- North
Inclusions
- Ceiling Fans
- Chandelier
- Washer Connection
- Dryer Connection
- Microwave Oven
- Stove/Range
- Refrigerator
- Disposal
- Dishwasher
- Ice Maker Connection
- Water Softener (owned)
- Smoke Alarm
- Gas Water Heater
- Solid Counter Tops
- Carbon Monoxide Detector
- City Garbage service
Instdir
- FROM I-35N
- EXIT OLYMPIA PARKWAY TO THE LEFT
- THIS TURNED INTO UNIVERSAL CITY BLVD. SUNRISE CANYON NEIGHBORHOOD WILL BE ON YOUR LEFT.
Interior Features
- Two Living Area
- Three Living Area
- Separate Dining Room
- Eat-In Kitchen
- Two Eating Areas
- Island Kitchen
- Breakfast Bar
- Study/Library
- Shop
- Utility Area in Garage
- All Bedrooms Upstairs
- Secondary Bedroom Down
- 1st Floor Lvl/No Steps
- High Ceilings
- Open Floor Plan
- Cable TV Available
- High Speed Internet
- Laundry Main Level
- Walk in Closets
Kitchen Length
- 10
Legal Desc Lot
- 42
Legal Description
- CB 5046H BLK 4 LOT 42 (SUNRISE CANYON UT-3A)
Lot Description
- Cul-de-Sac/Dead End
- Irregular
- Mature Trees (ext feat)
Lot Improvements
- Street Paved
- Curbs
- Street Gutters
- Sidewalks
- Streetlights
- Fire Hydrant w/in 500'
- Asphalt
- City Street
Middle School
- Kitty Hawk
Miscellaneous
- Virtual Tour
- Cluster Mail Box
Neighborhood Amenities
- None
Occupancy
- Vacant
Other Structures
- Shed(s)
- Storage
Owner Lrealreb
- No
Ph To Show
- 210-222-2227
Possession
- Closing/Funding
Property Type
- Single Residential
Recent Rehab
- No
Roof
- Composition
School District
- Judson
Source Sqft
- Appsl Dist
Style
- Two Story
- Traditional
Total Tax
- 7094.71
Utility Supplier Elec
- CPS
Utility Supplier Gas
- CENTERPOINT
Utility Supplier Grbge
- CITY
Utility Supplier Other
- AT&T Fiber
Utility Supplier Sewer
- CITY
Utility Supplier Water
- CITY
Views
- 87
Virtual Tour Url
- Yes
Water/Sewer
- Water System
Window Coverings
- All Remain
Year Built
- 1993
Property Location and Similar Properties