
- Ron Tate, Broker,CRB,CRS,GRI,REALTOR ®,SFR
- By Referral Realty
- Mobile: 210.861.5730
- Office: 210.479.3948
- Fax: 210.479.3949
- rontate@taterealtypro.com
Property Photos
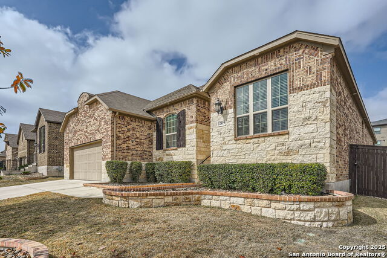

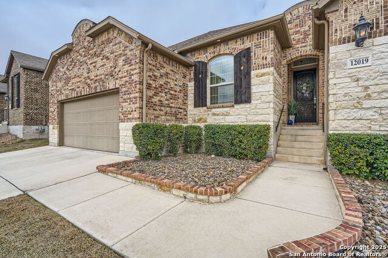
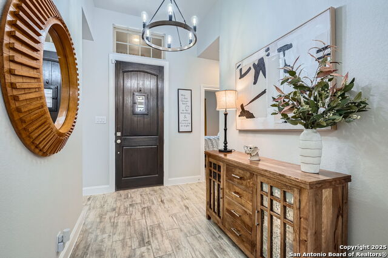
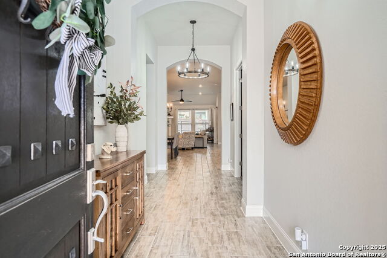
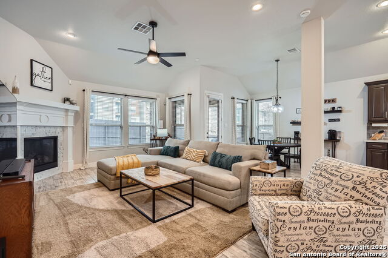
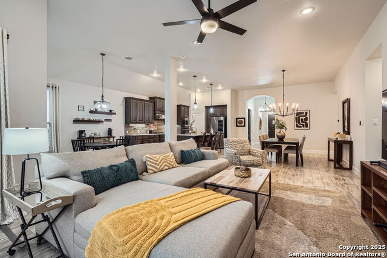
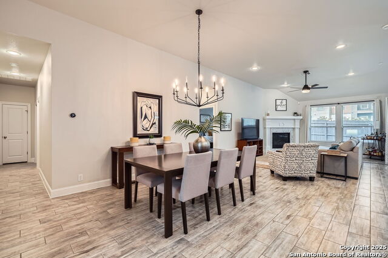
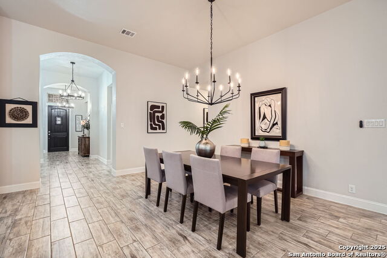
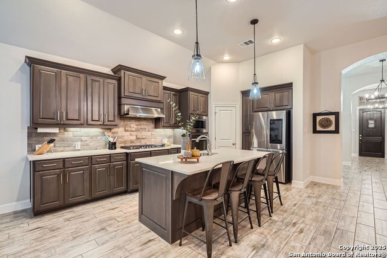
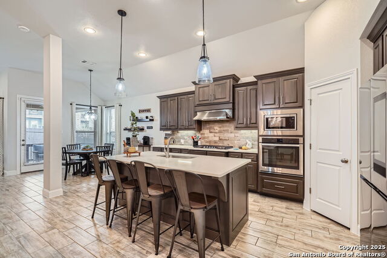
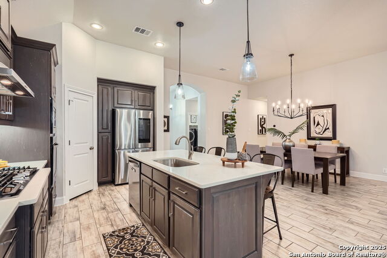
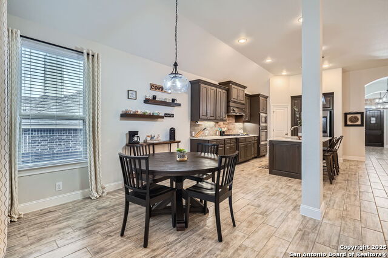
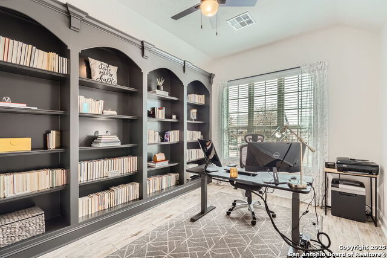
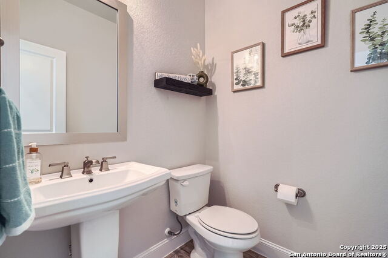
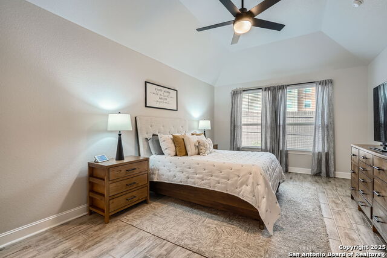
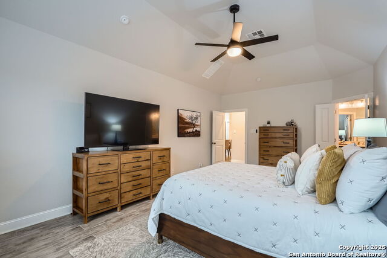
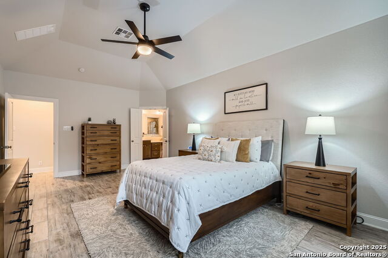
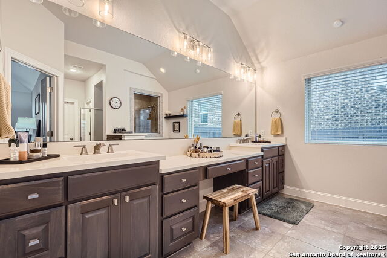
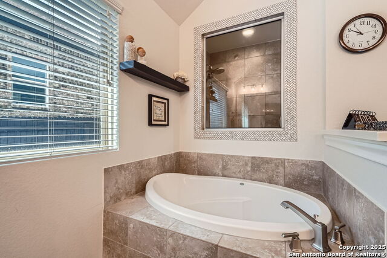
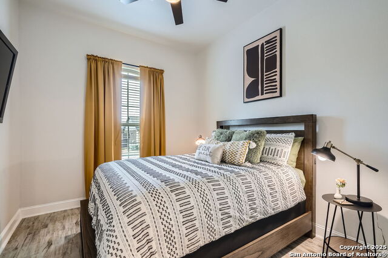
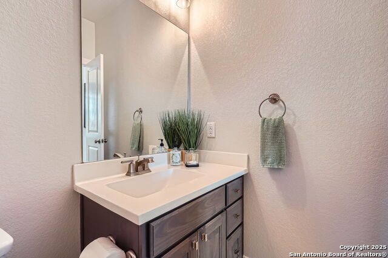
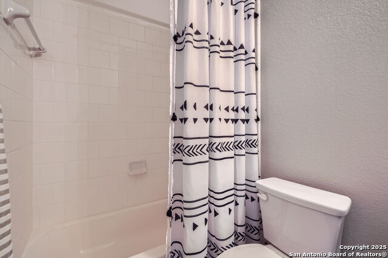
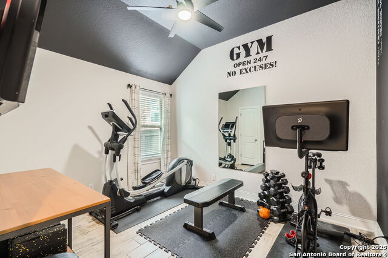
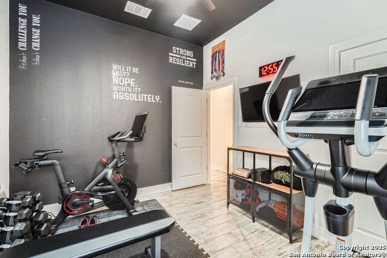
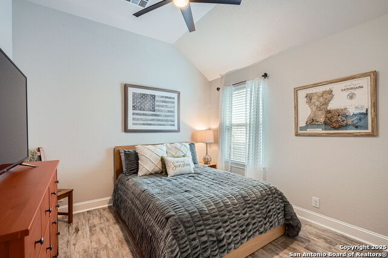
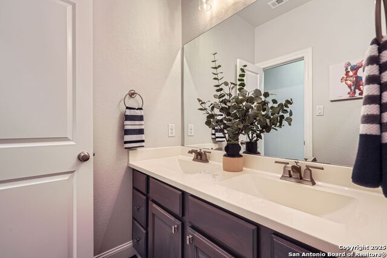
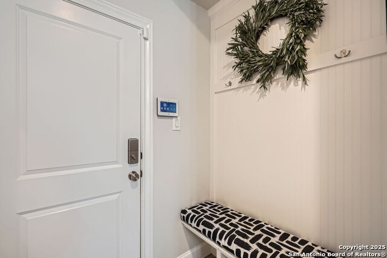
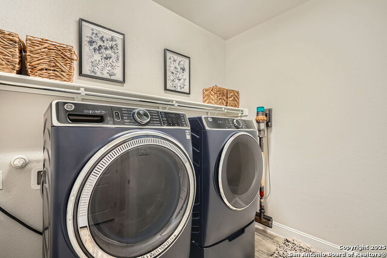
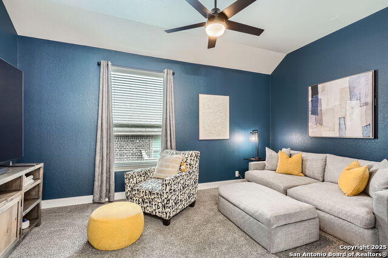
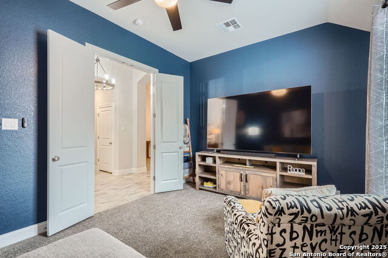
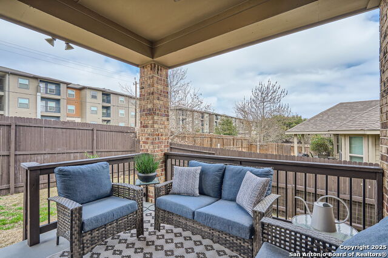
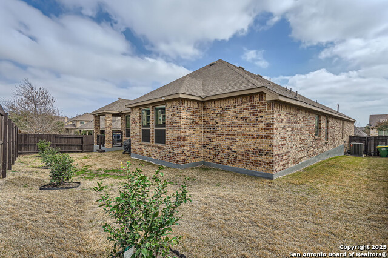
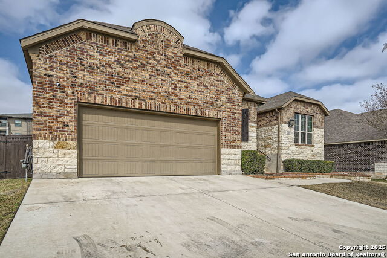






- MLS#: 1841692 ( Single Residential )
- Street Address: 12019 Bailey Hills
- Viewed: 226
- Price: $535,000
- Price sqft: $176
- Waterfront: No
- Year Built: 2017
- Bldg sqft: 3033
- Bedrooms: 4
- Total Baths: 4
- Full Baths: 3
- 1/2 Baths: 1
- Garage / Parking Spaces: 3
- Days On Market: 317
- Additional Information
- County: BEXAR
- City: San Antonio
- Zipcode: 78253
- Subdivision: Fronterra At Westpointe Bexa
- District: Northside
- Elementary School: Galm
- Middle School: Briscoe
- High School: William Brennan
- Provided by: Keller Williams Legacy
- Contact: Kimberly Howell
- (210) 861-0188

- DMCA Notice
-
DescriptionThis move in ready, meticulously maintained 3,033 SqFt single story Highland Homes design in Fronterra at Westpointe demonstrates the owner's commitment to both aesthetics and functionality. The freshly painted interior, including ceilings, creates a pristine canvas, while new light fixtures throughout add contemporary polish. The residence's open layout creates natural flow between the island kitchen, where a gas cooktop and stainless steel appliances await the home chef, and a welcoming family room anchored by a corner fireplace. Recent upgrades extend the ceramic tile from main living areas into the office and bedrooms, creating seamless visual continuity. The media room and primary bedroom closets feature new premium grade carpet, adding comfort underfoot in these spaces. The primary suite stands out with its generous proportions and sophisticated bathroom featuring dual vanities connected by a seated makeup counter. 3M window tinting on the primary bath and rear facing windows provides enhanced privacy and energy efficiency. A dedicated home office comes equipped with custom built ins, perfect for today's flexible work arrangements. A new glass door system opens to the expansive covered patio, creating an effortless transition to outdoor living. As evening falls, custom LED soffit lighting illuminates the exterior, highlighting architectural details. The front landscape features distinctive masonry planters that add structural interest and low maintenance curb appeal, complemented by newly installed privacy landscaping in the backyard. With four bedrooms and three and a half baths, this residence offers plenty of room for family life and guests, while its location within the respected Northside ISD ensures educational excellence is just minutes away. The home is within walking distance to the community pool, clubhouse, covered playground as well as Harmony School of Science and Brennan High School. Location highlights include just minutes to Lackland AFB and Seaworld/Aquatica Water Park, close proximity to shopping and entertainment, with easy access to 1604 and 151. The three car tandem garage provides ample space for vehicles and storage. This thoughtfully designed and thoroughly updated home creates an environment that adapts seamlessly to both quiet evenings at home and lively weekend entertaining. Seller concessions are available as well as a 4.75 interest rate VA assumable loan. Preferred lender is offering a 1% lender concession for the buyer to use towards closing costs and/or interest rate buydown.
Features
Possible Terms
- Conventional
- FHA
- VA
- Cash
- Assumption w/Qualifying
Accessibility
- No Steps Down
- No Stairs
- First Floor Bath
- Full Bath/Bed on 1st Flr
- First Floor Bedroom
- Stall Shower
Air Conditioning
- One Central
- Zoned
Block
- 28
Builder Name
- Highland Homes
Construction
- Pre-Owned
Contract
- Exclusive Right To Sell
Days On Market
- 313
Currently Being Leased
- No
Dom
- 313
Elementary School
- Galm
Energy Efficiency
- Programmable Thermostat
- Double Pane Windows
- Energy Star Appliances
- Ceiling Fans
Exterior Features
- Brick
- 4 Sides Masonry
- Stone/Rock
Fireplace
- One
- Family Room
- Gas
- Glass/Enclosed Screen
Floor
- Carpeting
- Ceramic Tile
Foundation
- Slab
Garage Parking
- Three Car Garage
- Attached
- Tandem
Heating
- Central
- 1 Unit
Heating Fuel
- Natural Gas
High School
- William Brennan
Home Owners Association Fee
- 145.2
Home Owners Association Frequency
- Quarterly
Home Owners Association Mandatory
- Mandatory
Home Owners Association Name
- FRONTERRA AT WESTPOINTE HOMEOWNERS ASSOCIATION
Home Faces
- East
- South
Inclusions
- Ceiling Fans
- Washer Connection
- Dryer Connection
- Cook Top
- Built-In Oven
- Self-Cleaning Oven
- Microwave Oven
- Gas Cooking
- Refrigerator
- Disposal
- Dishwasher
- Ice Maker Connection
- Water Softener (owned)
- Vent Fan
- Smoke Alarm
- Security System (Owned)
- Pre-Wired for Security
- Gas Water Heater
- Garage Door Opener
- Plumb for Water Softener
- Solid Counter Tops
- Private Garbage Service
Instdir
- Loop 1604 to Wiseman Boulevard (outside Loop). L onto Westcreek Oaks Drive (entrance to neighborhood). L onto Bailey Heights. Home is on left.
Interior Features
- One Living Area
- Liv/Din Combo
- Eat-In Kitchen
- Two Eating Areas
- Island Kitchen
- Walk-In Pantry
- Study/Library
- Media Room
- Utility Room Inside
- Secondary Bedroom Down
- 1st Floor Lvl/No Steps
- High Ceilings
- Open Floor Plan
- Cable TV Available
- High Speed Internet
- All Bedrooms Downstairs
- Laundry Main Level
- Laundry Room
- Walk in Closets
Kitchen Length
- 17
Legal Description
- CB 4390C (WESTPOINTE EAST
- UT-22J)
- BLOCK 28 LOT 4 2015 NEW
Lot Improvements
- Street Paved
- Curbs
- Street Gutters
- Sidewalks
- Streetlights
- Asphalt
Middle School
- Briscoe
Miscellaneous
- No City Tax
- Cluster Mail Box
- School Bus
Multiple HOA
- No
Neighborhood Amenities
- Pool
- Clubhouse
- Park/Playground
- Jogging Trails
Occupancy
- Vacant
Other Structures
- None
Owner Lrealreb
- No
Ph To Show
- 210-222-2227
Possession
- Closing/Funding
Property Type
- Single Residential
Recent Rehab
- No
Roof
- Composition
School District
- Northside
Source Sqft
- Appsl Dist
Style
- One Story
- Traditional
Total Tax
- 10445.4
Utility Supplier Elec
- CPS
Utility Supplier Gas
- CPS
Utility Supplier Grbge
- Frontier
Utility Supplier Sewer
- SAWS
Utility Supplier Water
- SAWS
Views
- 226
Virtual Tour Url
- https://unbranded.virtuance.com/listing/12019-bailey-hills-san-antonio-texas
Water/Sewer
- Water System
- Sewer System
- City
Window Coverings
- Some Remain
Year Built
- 2017
Property Location and Similar Properties