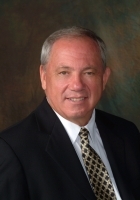
- Ron Tate, Broker,CRB,CRS,GRI,REALTOR ®,SFR
- By Referral Realty
- Mobile: 210.861.5730
- Office: 210.479.3948
- Fax: 210.479.3949
- rontate@taterealtypro.com
Property Photos
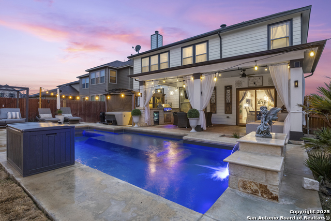

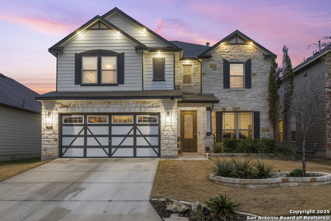
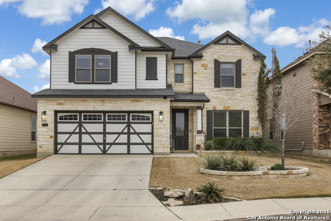
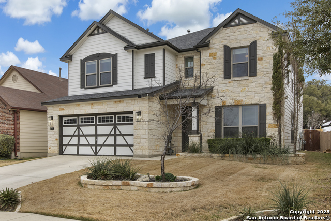
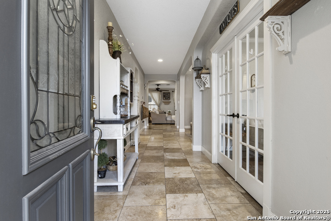
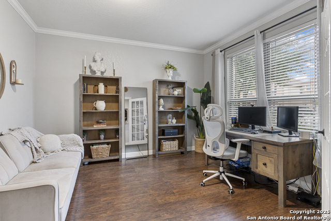
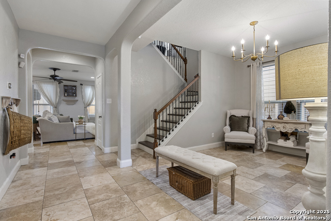
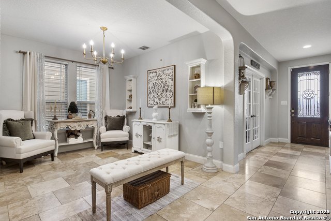
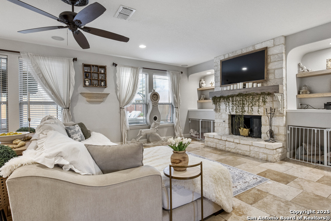
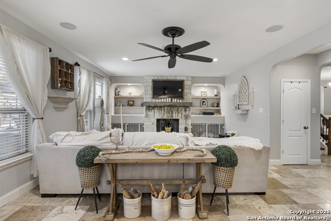
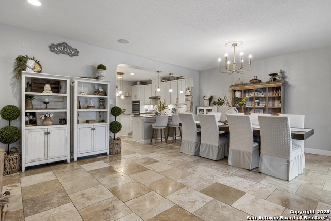
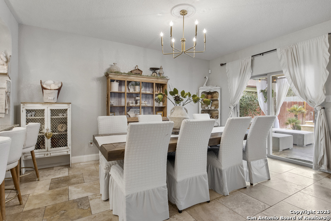
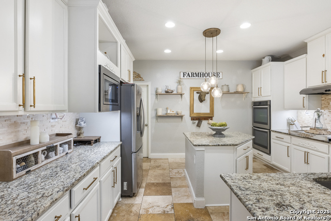
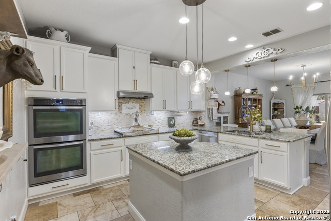
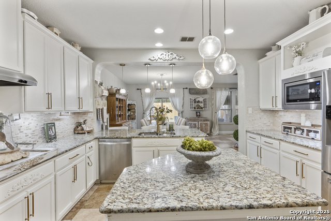
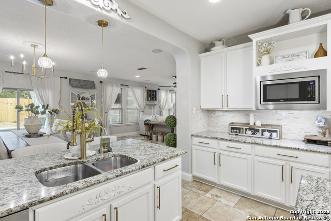
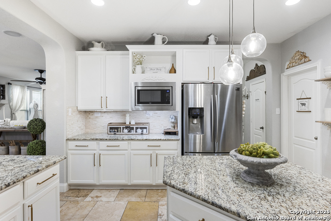
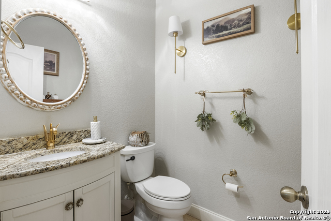
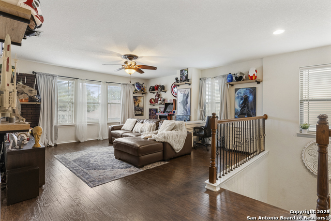
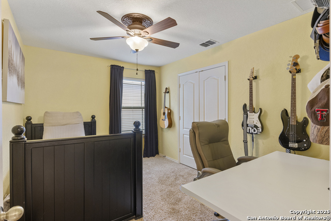
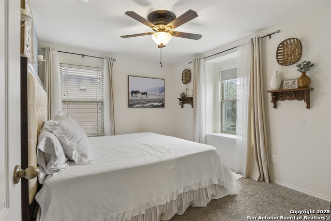
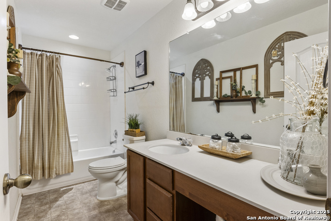
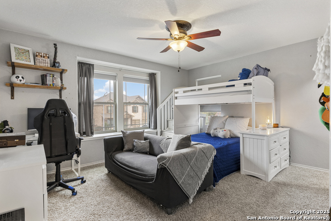
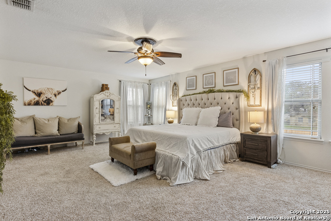
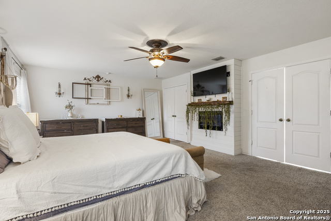
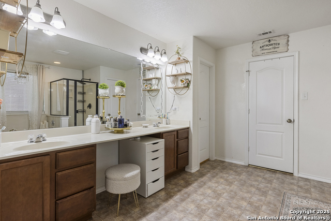
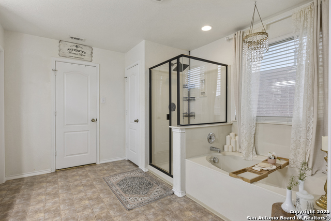
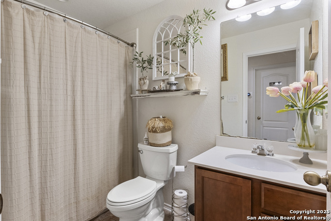
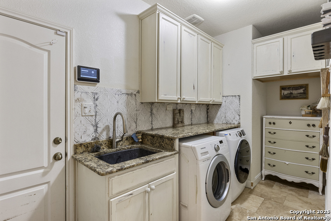
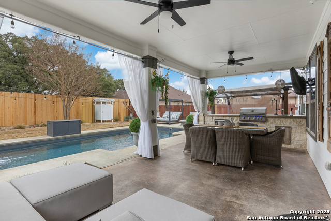
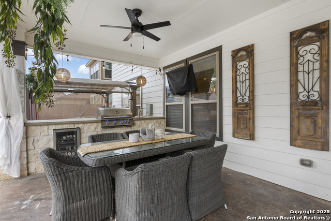
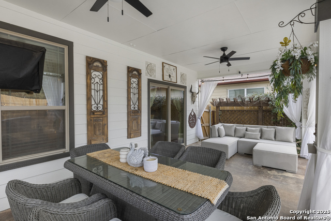
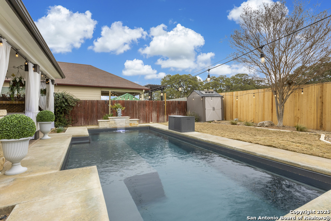
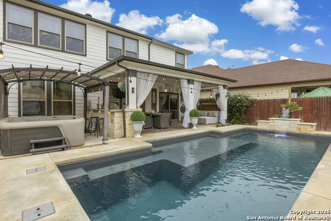
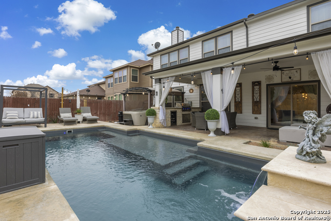
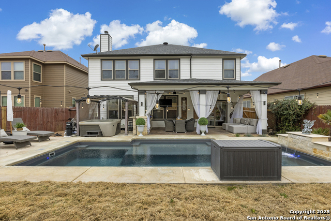
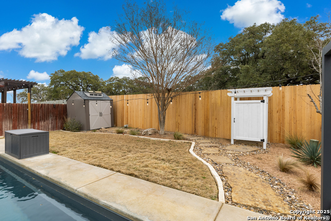
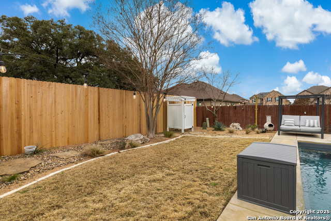
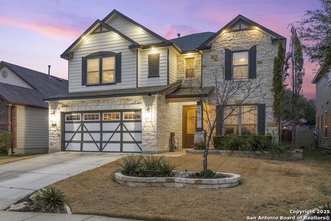
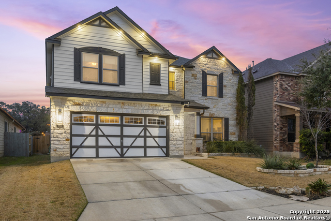
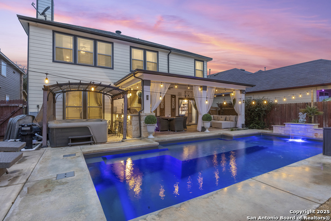
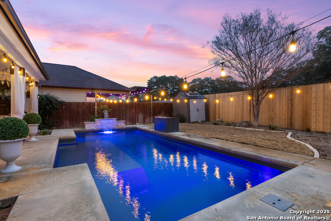
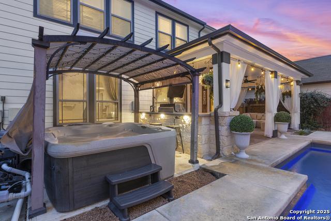
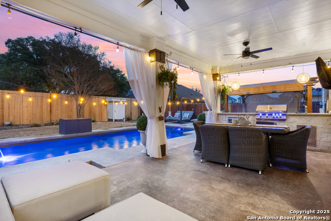
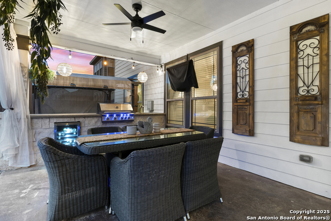
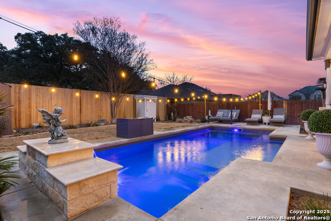
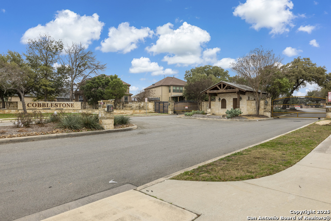
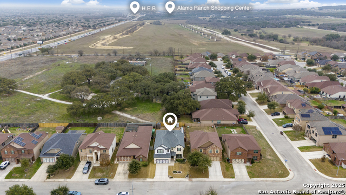
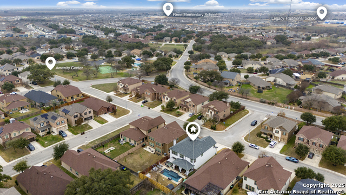
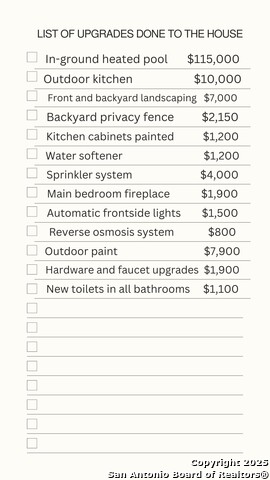
- MLS#: 1841680 ( Single Residential )
- Street Address: 7710 Robert Mondavi
- Viewed: 1
- Price: $565,000
- Price sqft: $160
- Waterfront: No
- Year Built: 2013
- Bldg sqft: 3531
- Bedrooms: 4
- Total Baths: 4
- Full Baths: 3
- 1/2 Baths: 1
- Garage / Parking Spaces: 2
- Days On Market: 1
- Additional Information
- County: BEXAR
- City: San Antonio
- Zipcode: 78253
- Subdivision: Cobblestone
- District: Northside
- Elementary School: Katie Reed
- Middle School: Straus
- High School: Sotomayor
- Provided by: Real
- Contact: Iris Gonzalez
- (956) 733-4916

- DMCA Notice
-
DescriptionOPEN HOUSE THIS SAT/SUND 02/15 02/16 1 4 PM Welcome to this stunning one of a kind home, nestled in a gated community in the highly sought after Alamo Ranch area! From the moment you arrive, you'll be captivated by the beautifully landscaped front exterior that sets the tone for what's inside. Step into the spacious entry with tall ceilings and an inviting hallway, leading you into the heart of the home. To your right, you'll find a private study ideal for working from home or creating a quiet retreat. Next, an entry/sitting area greets you, flowing effortlessly into the expansive living room featuring a gorgeous limestone gas fireplace and surround speaker system, perfect for enjoying movies or music. The living room opens to a spacious dining area, making it ideal for entertaining guests or family gatherings. The kitchen is a chef's dream! Recently updated, it boasts granite countertops, a breakfast bar, and an island for prep space. With double ovens, a 5 burner gas stove, and a walk in pantry, cooking here will be an absolute pleasure. The nearby walk in laundry room and half bathroom on the main level add to the convenience of this thoughtfully designed home. Upstairs, a spacious loft offers endless possibilities as a playroom, game room, or additional living space. The four bedrooms on this level are all generously sized, each with its own walk in closet. The main bedroom is a true retreat, with ample space to relax and unwind. It features a spacious en suite bath with a soaking tub, walk in shower, and a walk in closet. Now for the crown jewel of this property the backyard oasis. Built for relaxation and entertaining, this outdoor space is truly exceptional. A recently built heated pool (2022) by Aquamarine Pools is the focal point, offering year round enjoyment. The extended covered patio is perfect for hosting gatherings, and the outdoor kitchenette with a mini fridge, built in gas grill, and sink makes cooking outside a breeze. This home is zoned to great schools, offers a low tax rate, and is conveniently located near major highways, shopping, dining, and more. Don't miss the chance to make this incredible property yours! Come see this beautiful home today it won't last long!
Features
Possible Terms
- Conventional
- FHA
- VA
- Cash
Air Conditioning
- Two Central
Apprx Age
- 12
Builder Name
- KB HOMES
Construction
- Pre-Owned
Contract
- Exclusive Right To Sell
Elementary School
- Katie Reed
Energy Efficiency
- Programmable Thermostat
- Double Pane Windows
- Energy Star Appliances
- Radiant Barrier
- Ceiling Fans
Exterior Features
- Stone/Rock
- Cement Fiber
Fireplace
- One
- Living Room
- Gas Logs Included
- Gas
- Stone/Rock/Brick
Floor
- Carpeting
- Ceramic Tile
- Vinyl
Foundation
- Slab
Garage Parking
- Two Car Garage
Green Certifications
- Energy Star Certified
Heating
- Central
- 2 Units
Heating Fuel
- Electric
High School
- Sotomayor High School
Home Owners Association Fee
- 302
Home Owners Association Frequency
- Semi-Annually
Home Owners Association Mandatory
- Mandatory
Home Owners Association Name
- LIFETIME HOA MANAGEMENT
Inclusions
- Ceiling Fans
- Washer Connection
- Dryer Connection
- Cook Top
- Built-In Oven
- Microwave Oven
- Gas Cooking
- Gas Grill
- Dishwasher
- Water Softener (owned)
- Smoke Alarm
- Pre-Wired for Security
- Gas Water Heater
- Garage Door Opener
- Double Ovens
- Custom Cabinets
- City Garbage service
Instdir
- From W Loop 1604 N
- turn right onto Culebra Rd
- go for 3.2 miles and then turn left onto Daniel Krug
- go through gate and then turn left on Robert Mondavi
Interior Features
- Two Living Area
- Liv/Din Combo
- Island Kitchen
- Breakfast Bar
- Walk-In Pantry
- Study/Library
- Loft
- All Bedrooms Upstairs
- Cable TV Available
- High Speed Internet
- Laundry Main Level
- Laundry Room
- Walk in Closets
- Attic - Pull Down Stairs
Kitchen Length
- 14
Legal Desc Lot
- 23
Legal Description
- CB 4408A (KB CULEBRA SUB'D UT 3C P.U.D.)
- BLOCK 6 LOT 23 201
Lot Improvements
- Street Paved
- Sidewalks
- Streetlights
- Private Road
Middle School
- Straus
Multiple HOA
- No
Neighborhood Amenities
- Controlled Access
- Pool
- Park/Playground
- Jogging Trails
- BBQ/Grill
- Basketball Court
Occupancy
- Owner
Other Structures
- Shed(s)
Owner Lrealreb
- No
Ph To Show
- 800-379-0057
Possession
- Closing/Funding
Property Type
- Single Residential
Roof
- Composition
School District
- Northside
Source Sqft
- Appsl Dist
Style
- Two Story
- Traditional
Total Tax
- 8166.07
Utility Supplier Elec
- CPS
Utility Supplier Gas
- CPS
Utility Supplier Grbge
- TIGER
Utility Supplier Sewer
- SAWS
Utility Supplier Water
- SAWS
Water/Sewer
- Water System
- Sewer System
- City
Window Coverings
- All Remain
Year Built
- 2013
Property Location and Similar Properties