
- Ron Tate, Broker,CRB,CRS,GRI,REALTOR ®,SFR
- By Referral Realty
- Mobile: 210.861.5730
- Office: 210.479.3948
- Fax: 210.479.3949
- rontate@taterealtypro.com
Property Photos
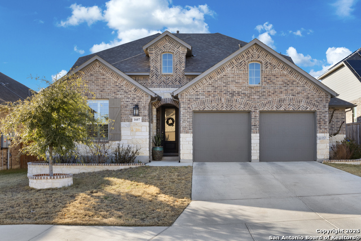

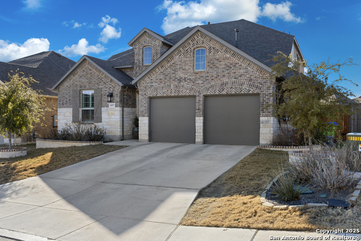
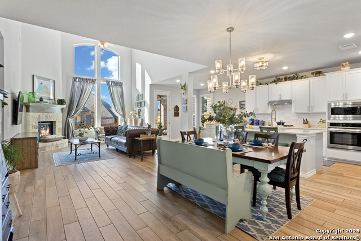
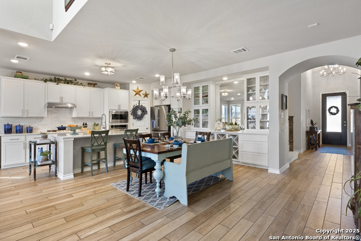
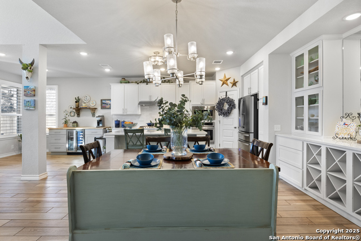
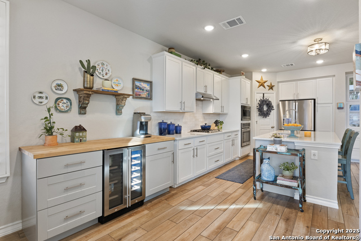
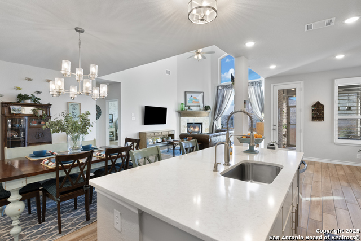
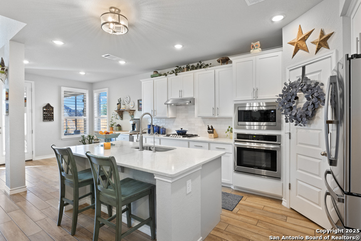
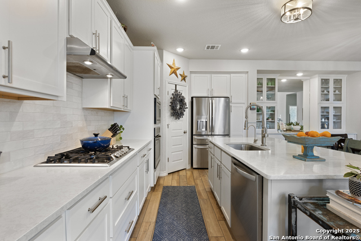
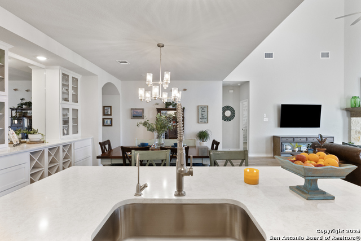
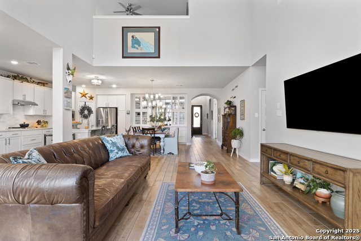
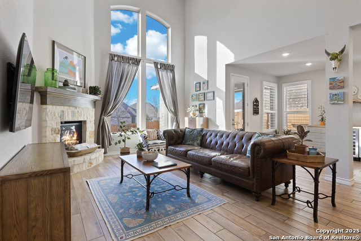
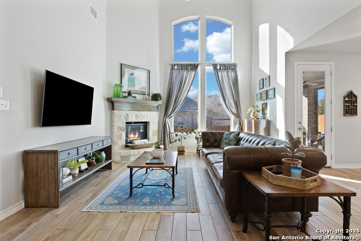
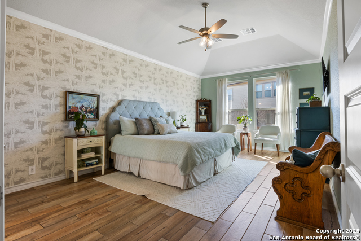
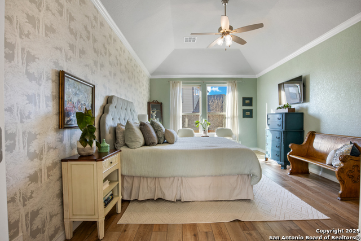
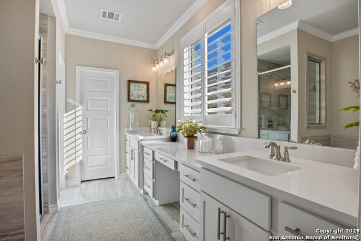
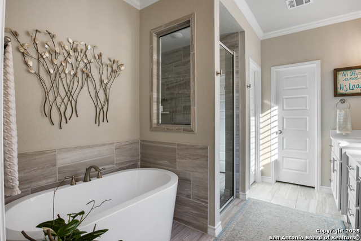
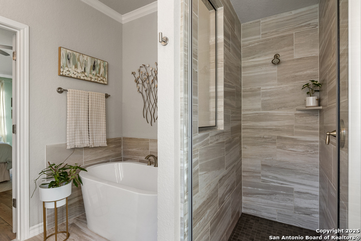
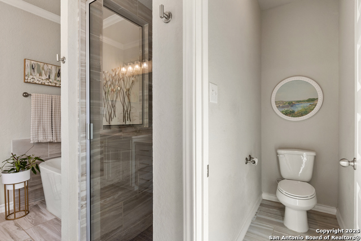
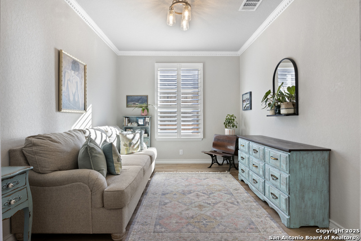
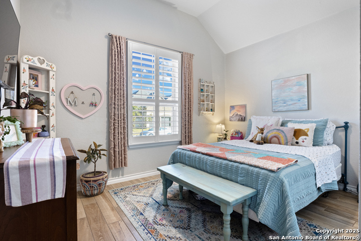
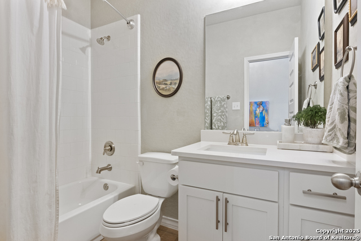
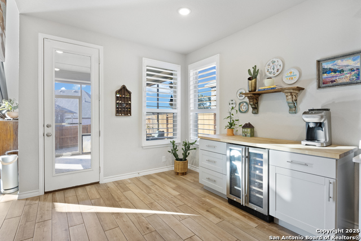
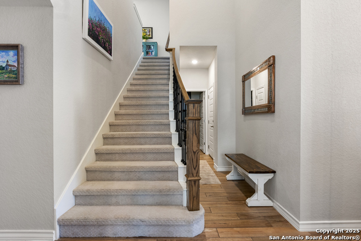
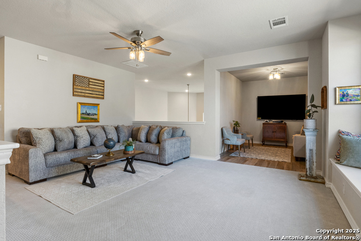
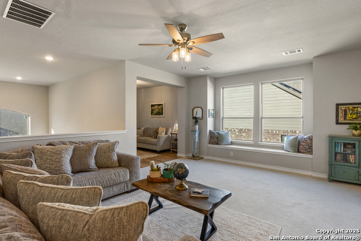
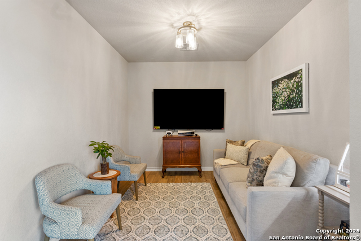
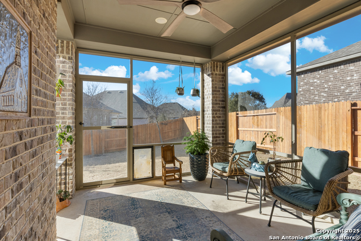
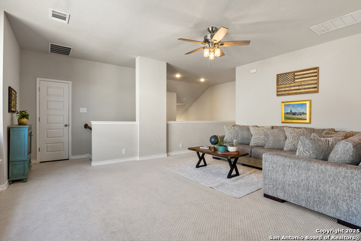
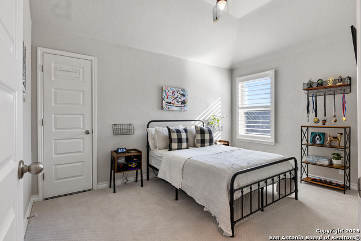
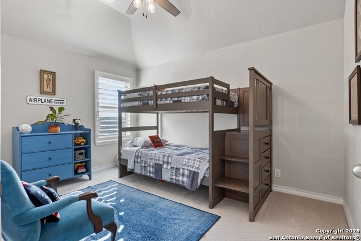
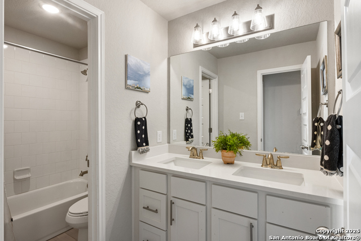
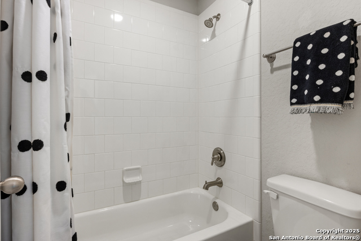
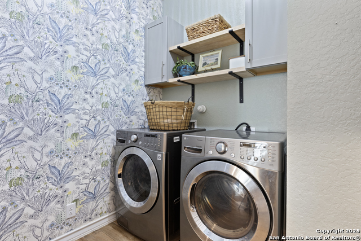
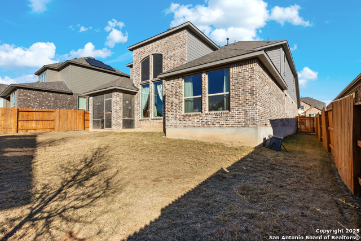
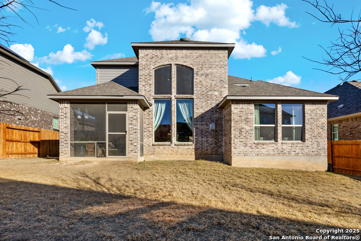
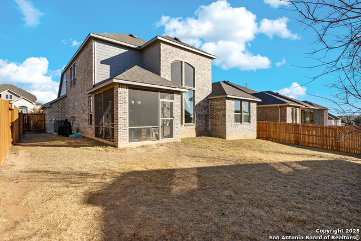
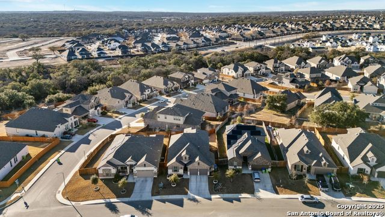
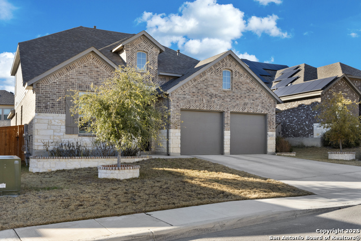
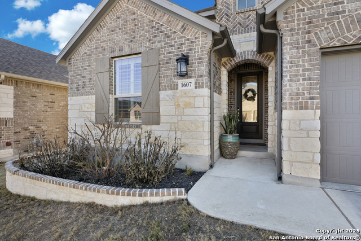
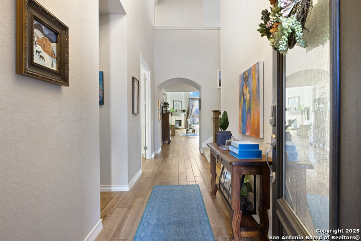
- MLS#: 1841366 ( Single Residential )
- Street Address: 1607 Buckner Pl
- Viewed: 16
- Price: $649,500
- Price sqft: $215
- Waterfront: No
- Year Built: 2021
- Bldg sqft: 3017
- Bedrooms: 4
- Total Baths: 3
- Full Baths: 3
- Garage / Parking Spaces: 2
- Days On Market: 68
- Additional Information
- County: BEXAR
- City: San Antonio
- Zipcode: 78253
- Subdivision: Fronterra At Westpointe Bexa
- District: Northside
- Elementary School: Galm
- Middle School: Briscoe
- High School: William Brennan
- Provided by: Keeping It Realty
- Contact: Ryan Volpe
- (210) 993-3130

- DMCA Notice
-
Description** 3.49 interest rate assumable loan** Stunning Two Story Home with Over 3,000 Sq. Ft. of Living Space! This beautiful home features an open floor plan with tall ceilings and expansive windows, filling the space with abundant natural light, creating a bright and airy atmosphere. The gorgeous kitchen boasts an island, walk in pantry, and plenty of cabinet storage, making it perfect for entertaining and everyday convenience. A loft and flex room provide endless possibilities for fun and relaxation, while a dedicated office space adds convenience for remote work.Enjoy the outdoors on your screened porch, and take advantage of the oversized garage with ample storage. The home is designed for comfort and efficiency, featuring double pane windows and energy saving features, while abundant natural light pours through the tall windows.Located in a fantastic community, this home is within walking distance of Harmony Charter School (PK 8), the soon to open Harmony High School, and Brennan High School. Plus, you're just minutes away from the Villages of West Creek Sports Area! Neighborhood Amenities: Community Pool Park & Playground
Features
Possible Terms
- Conventional
- FHA
- VA
- Cash
- Assumption w/Qualifying
Accessibility
- Doors-Swing-In
- Low Pile Carpet
- First Floor Bath
- Stall Shower
Air Conditioning
- Two Central
Block
- 49
Builder Name
- Highland Homes
Construction
- Pre-Owned
Contract
- Exclusive Right To Sell
Days On Market
- 34
Currently Being Leased
- No
Dom
- 34
Elementary School
- Galm
Energy Efficiency
- Tankless Water Heater
- 13-15 SEER AX
- Programmable Thermostat
- Double Pane Windows
- Energy Star Appliances
- Low E Windows
- Ceiling Fans
Exterior Features
- Brick
- Stone/Rock
Fireplace
- One
- Family Room
- Gas Logs Included
- Gas
- Stone/Rock/Brick
- Glass/Enclosed Screen
Floor
- Carpeting
- Ceramic Tile
Foundation
- Slab
Garage Parking
- Two Car Garage
Heating
- Central
- 2 Units
Heating Fuel
- Natural Gas
High School
- William Brennan
Home Owners Association Fee
- 145
Home Owners Association Frequency
- Quarterly
Home Owners Association Mandatory
- Mandatory
Home Owners Association Name
- WESTPOINT MASTER COMMUNITY INC
Inclusions
- Ceiling Fans
- Chandelier
- Washer Connection
- Dryer Connection
- Built-In Oven
- Self-Cleaning Oven
- Microwave Oven
- Stove/Range
- Gas Cooking
- Disposal
- Dishwasher
- Ice Maker Connection
- Water Softener (owned)
- Vent Fan
- Smoke Alarm
- Security System (Owned)
- Pre-Wired for Security
- Garage Door Opener
- Solid Counter Tops
- City Garbage service
Instdir
- Head south on TX-1604 Loop W
- Take the exit toward FM1957/Potranco Rd
- Turn right onto Westcreek Oaks Dr
- Turn left onto Sladen Rnch
- Turn right onto Buckner Pl
Interior Features
- Liv/Din Combo
- Island Kitchen
- Walk-In Pantry
- Study/Library
- Game Room
- Media Room
- Loft
- Utility Room Inside
- Secondary Bedroom Down
- 1st Floor Lvl/No Steps
- High Ceilings
- Open Floor Plan
- Cable TV Available
- High Speed Internet
- Laundry Main Level
- Walk in Closets
- Attic - Partially Finished
- Attic - Storage Only
Kitchen Length
- 10
Legal Desc Lot
- 18
Legal Description
- CB 4390C (WESTPOINTE EAST UT-22H)
- BLOCK 49 LOT 18 2021-NEW
Lot Description
- Level
Lot Improvements
- Street Paved
- Street Gutters
- Streetlights
Middle School
- Briscoe
Multiple HOA
- No
Neighborhood Amenities
- Pool
- Clubhouse
- Park/Playground
Occupancy
- Owner
Owner Lrealreb
- No
Ph To Show
- 210-222-2227
Possession
- Closing/Funding
Property Type
- Single Residential
Roof
- Composition
School District
- Northside
Source Sqft
- Appraiser
Style
- Two Story
Total Tax
- 9496
Utility Supplier Elec
- CPS Energy
Utility Supplier Gas
- CPS Energy
Utility Supplier Grbge
- Frontier
Utility Supplier Sewer
- SAWS
Utility Supplier Water
- SAWS
Views
- 16
Water/Sewer
- City
Window Coverings
- Some Remain
Year Built
- 2021
Property Location and Similar Properties