
- Ron Tate, Broker,CRB,CRS,GRI,REALTOR ®,SFR
- By Referral Realty
- Mobile: 210.861.5730
- Office: 210.479.3948
- Fax: 210.479.3949
- rontate@taterealtypro.com
Property Photos
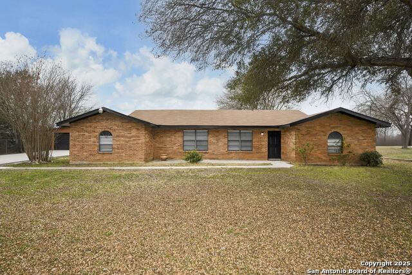

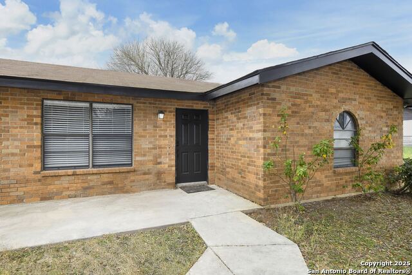
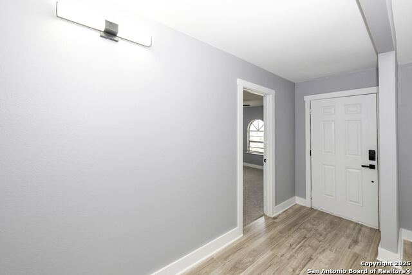
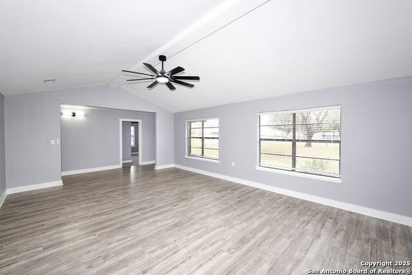
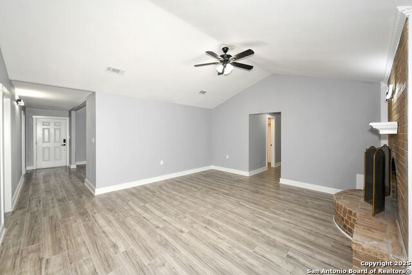
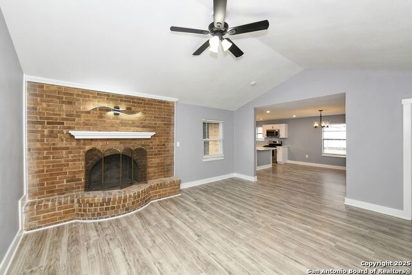
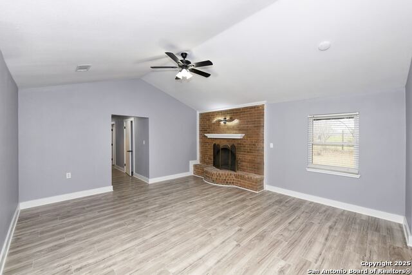
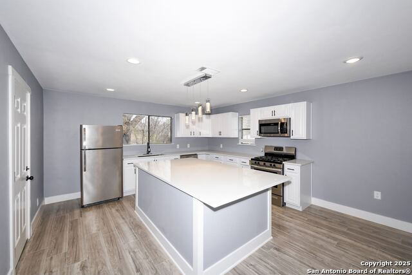
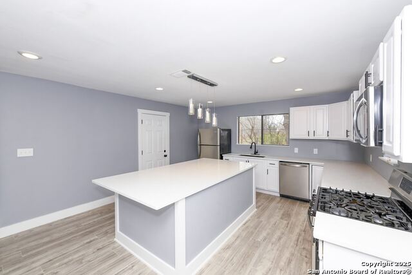
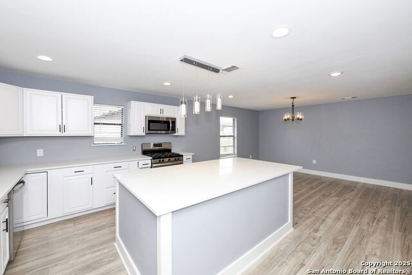
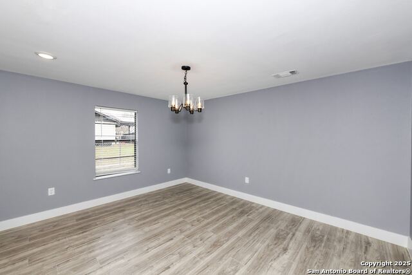
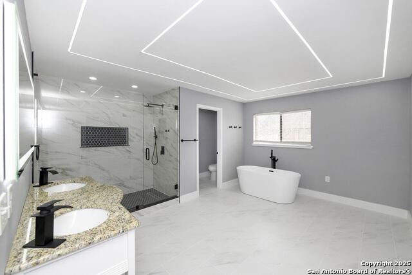
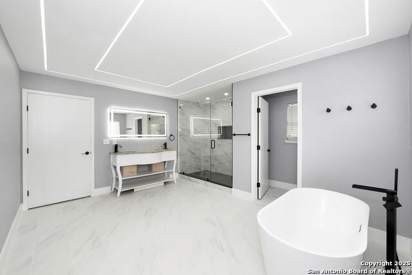
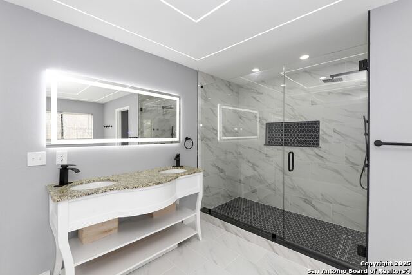
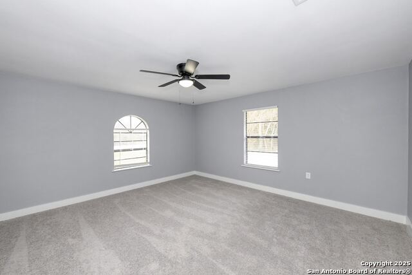
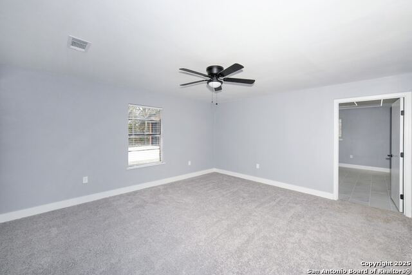
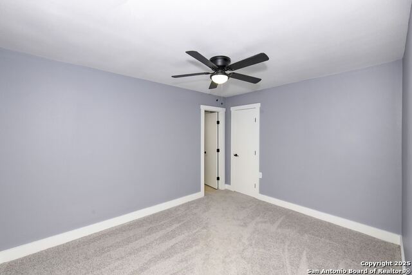
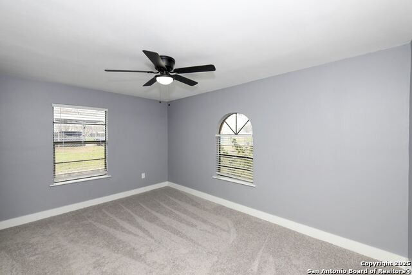
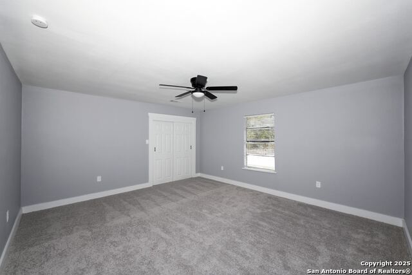
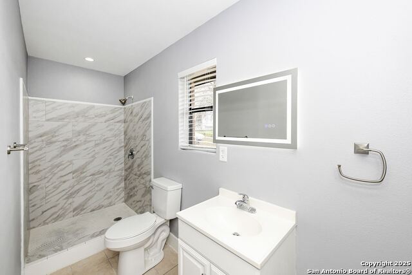
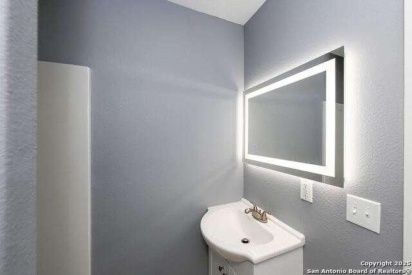
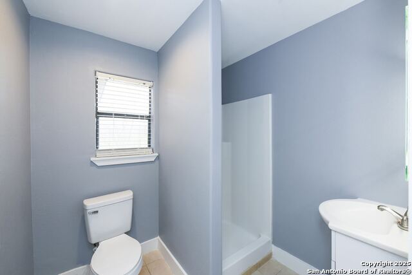
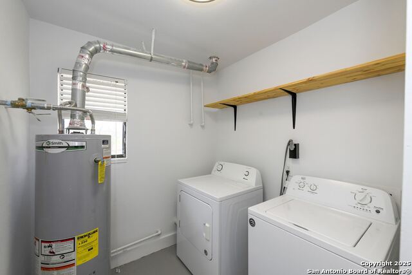
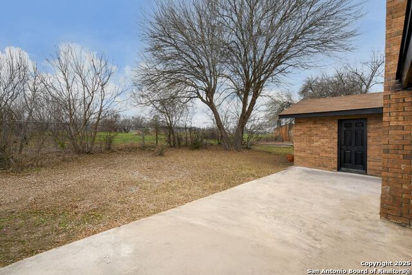
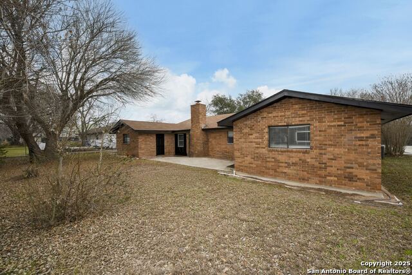
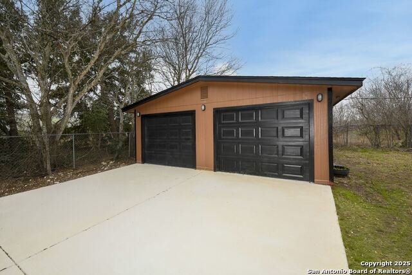
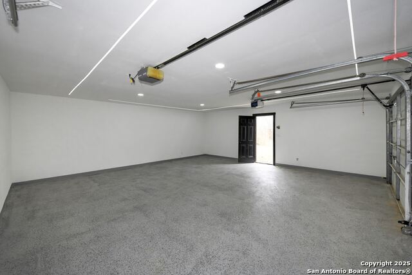
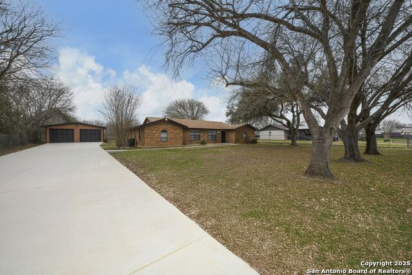
Reduced
- MLS#: 1841346 ( Single Residential )
- Street Address: 3295 Arriola Ln
- Viewed: 96
- Price: $528,750
- Price sqft: $193
- Waterfront: No
- Year Built: 1983
- Bldg sqft: 2740
- Bedrooms: 4
- Total Baths: 3
- Full Baths: 3
- Garage / Parking Spaces: 2
- Days On Market: 161
- Additional Information
- County: BEXAR
- City: China Grove
- Zipcode: 78263
- Subdivision: City Of China Groveec
- District: East Central I.S.D
- Elementary School: Oak Crest
- Middle School: Heritage
- High School: East Central
- Provided by: JB Goodwin, REALTORS
- Contact: Melissa Moran
- (210) 314-9015

- DMCA Notice
-
DescriptionWelcome home! This beautifully updated one story home has plenty of space and flexibility with four bedrooms, three full bathrooms, and two generous living areas and NO HOA. The open layout provides a seamless flow with brand new flooring throughout. Situated on a large, flat lot, this property offers plenty of outdoor space for recreation, gardening, or future expansion. A detached two car garage provides ample storage and parking. The large primary suite is a true retreat, featuring a spacious en suite bathroom. Thoughtful updates make this home move in ready while still offering room for your personal touch. Don't wait schedule your showing today and see this amazing home for yourself! ***USDA Eligible zero cash down loan option***SELLER FINANCING AVAILABLE***
Features
Possible Terms
- Conventional
- FHA
- VA
- 1st Seller Carry
- TX Vet
- Cash
Air Conditioning
- One Central
Apprx Age
- 42
Builder Name
- Unknown
Construction
- Pre-Owned
Contract
- Exclusive Right To Sell
Days On Market
- 160
Dom
- 160
Elementary School
- Oak Crest Elementary
Exterior Features
- Brick
Fireplace
- One
- Family Room
- Wood Burning
Floor
- Carpeting
- Ceramic Tile
- Wood
- Vinyl
Foundation
- Slab
Garage Parking
- Two Car Garage
- Detached
Heating
- Central
Heating Fuel
- Electric
High School
- East Central
Home Owners Association Mandatory
- None
Inclusions
- Ceiling Fans
- Washer Connection
- Dryer Connection
- Washer
- Dryer
- Cook Top
- Microwave Oven
- Stove/Range
- Gas Cooking
- Refrigerator
- Disposal
- Dishwasher
- Garage Door Opener
Instdir
- Take 410 Southbound
- go east on Rigsby Ave
- right on Arriola Ln
Interior Features
- Two Living Area
- Separate Dining Room
- Eat-In Kitchen
- Island Kitchen
- Breakfast Bar
- Utility Room Inside
- 1st Floor Lvl/No Steps
- Open Floor Plan
- All Bedrooms Downstairs
- Laundry Main Level
Kitchen Length
- 12
Legal Description
- CB 5134-B BLK LOT S 120 FT. OF TR-5
Lot Description
- 1/4 - 1/2 Acre
- Mature Trees (ext feat)
- Level
Middle School
- Heritage
Neighborhood Amenities
- None
Occupancy
- Vacant
Owner Lrealreb
- No
Ph To Show
- 2102222227
Possession
- Closing/Funding
Property Type
- Single Residential
Recent Rehab
- Yes
Roof
- Composition
School District
- East Central I.S.D
Source Sqft
- Appraiser
Style
- One Story
- Ranch
- Traditional
Total Tax
- 7536
Views
- 96
Water/Sewer
- City
Window Coverings
- All Remain
Year Built
- 1983
Property Location and Similar Properties