
- Ron Tate, Broker,CRB,CRS,GRI,REALTOR ®,SFR
- By Referral Realty
- Mobile: 210.861.5730
- Office: 210.479.3948
- Fax: 210.479.3949
- rontate@taterealtypro.com
Property Photos
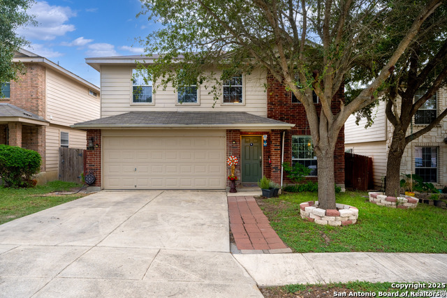

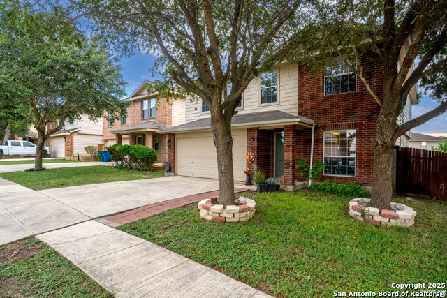
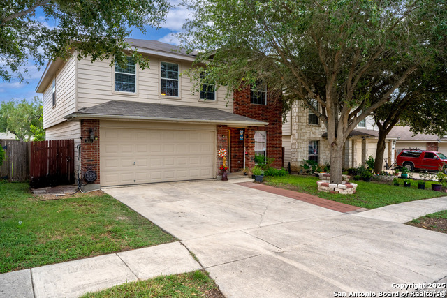
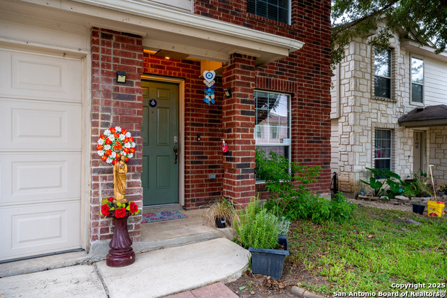
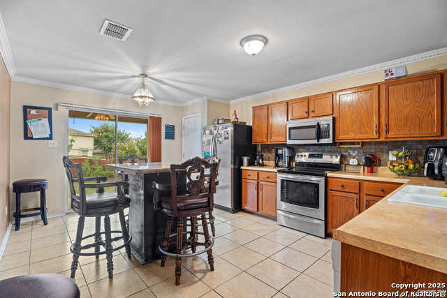
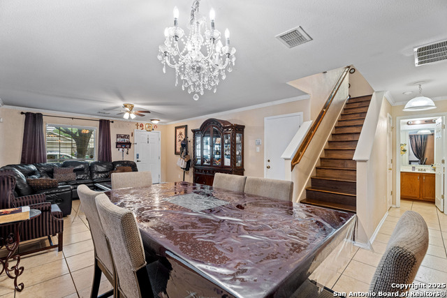
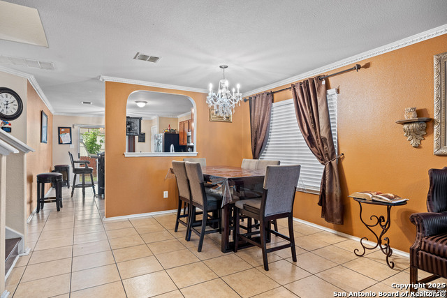
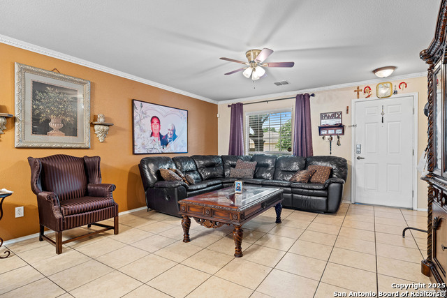
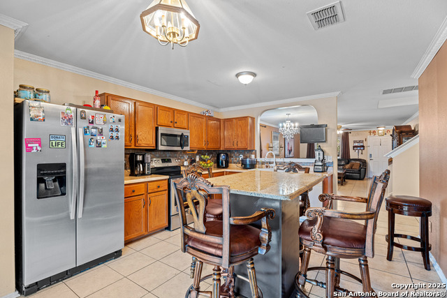
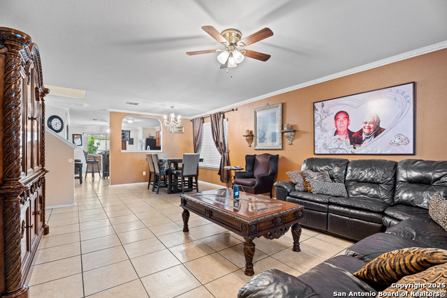
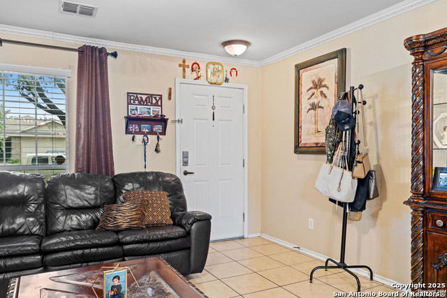
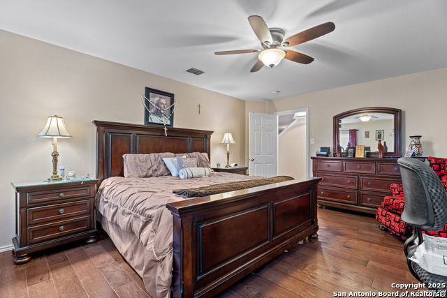
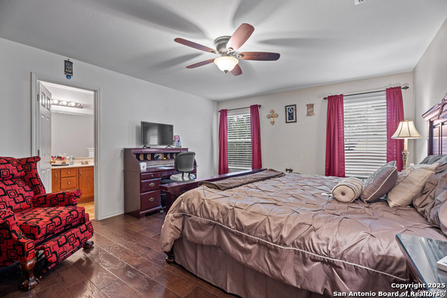
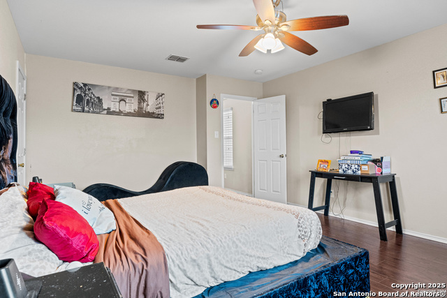
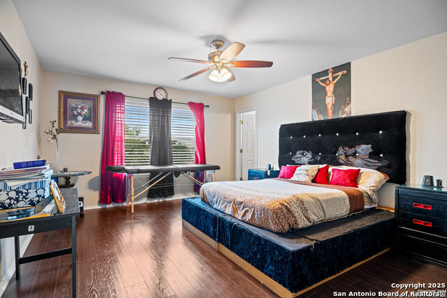
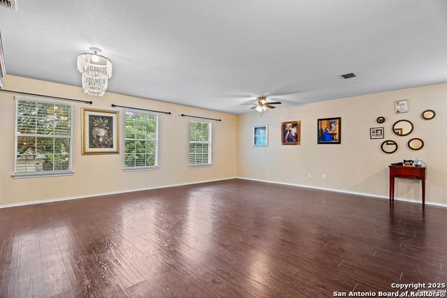
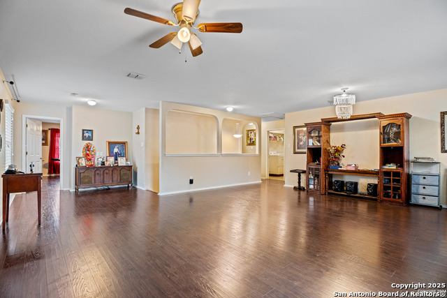
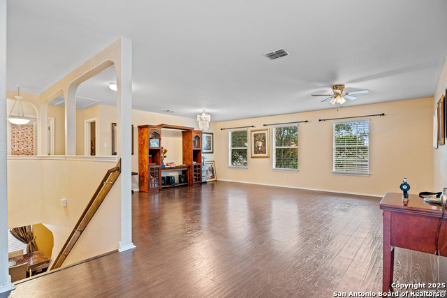
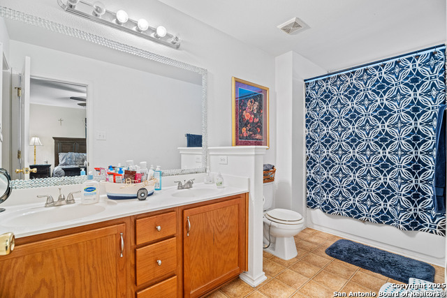
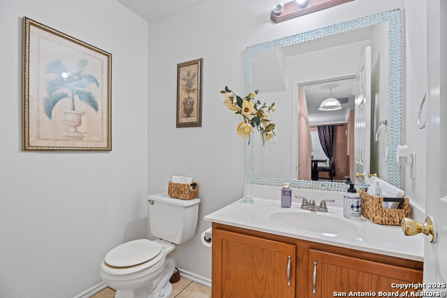
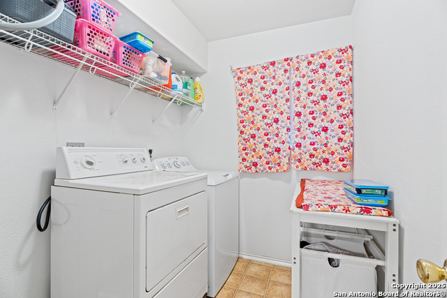
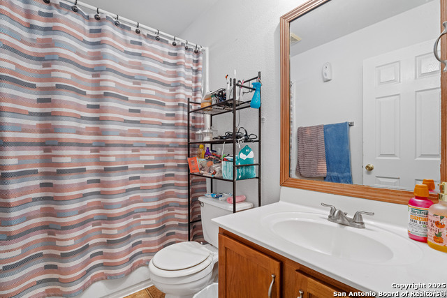
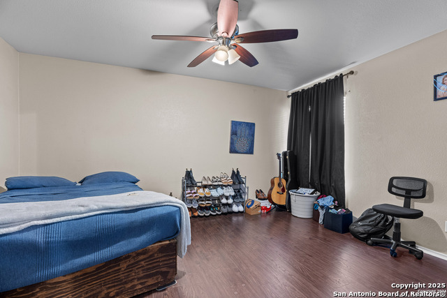
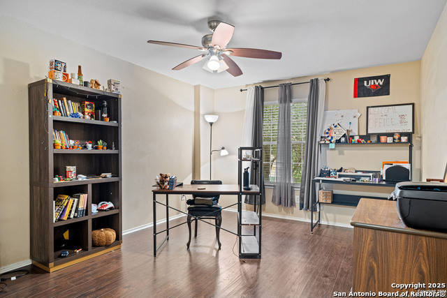
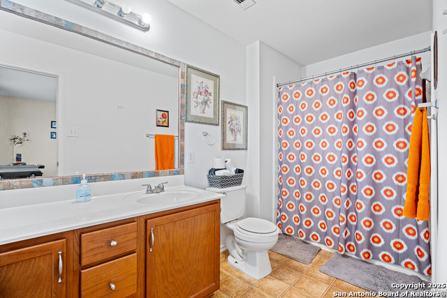
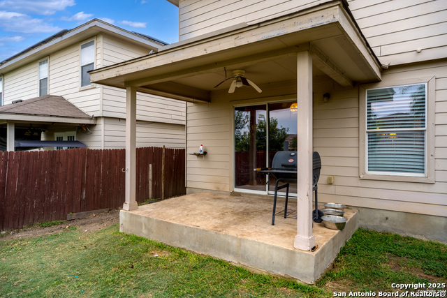
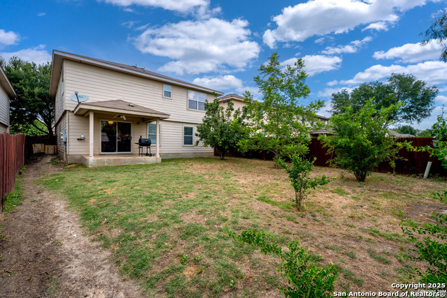
- MLS#: 1841340 ( Single Residential )
- Street Address: 7446 Draco Leap
- Viewed: 165
- Price: $299,900
- Price sqft: $112
- Waterfront: No
- Year Built: 2005
- Bldg sqft: 2675
- Bedrooms: 4
- Total Baths: 4
- Full Baths: 3
- 1/2 Baths: 1
- Garage / Parking Spaces: 2
- Days On Market: 163
- Additional Information
- County: BEXAR
- City: San Antonio
- Zipcode: 78252
- Subdivision: Solana Ridge
- District: Southwest I.S.D.
- Elementary School: Sun Valley
- Middle School: Scobee Jr
- High School: Southwest
- Provided by: 1st Choice Realty Group
- Contact: Jose Jaquez
- (210) 313-5554

- DMCA Notice
-
DescriptionGreat opportunity to own a home in the southwest side of town , conveniently located close to major highways for easy access around town. 4 bed rooms with the primary bed room located downstairs , as well as 3 full bath rooms and 1 half bath. This home features paid off solar panels that save you money during the hot summer months. Also a newer HVAC system estimated to be 2 years old. 2 bed rooms have their own full bath inside and you also get a huge loft upstairs. NO CARPET !! Schedule your appointment today.
Features
Possible Terms
- Conventional
- FHA
- VA
- Cash
Air Conditioning
- One Central
Apprx Age
- 20
Builder Name
- N/A
Construction
- Pre-Owned
Contract
- Exclusive Right To Sell
Days On Market
- 352
Dom
- 148
Elementary School
- Sun Valley
Exterior Features
- Brick
- Siding
Fireplace
- Not Applicable
Floor
- Ceramic Tile
- Vinyl
Foundation
- Slab
Garage Parking
- Two Car Garage
Heating
- Central
Heating Fuel
- Electric
High School
- Southwest
Home Owners Association Fee
- 108
Home Owners Association Frequency
- Quarterly
Home Owners Association Mandatory
- Mandatory
Home Owners Association Name
- SOLANA RIDGE HOA
- INC
Inclusions
- Ceiling Fans
- Stove/Range
Instdir
- Exit off 410 into ray Ellison and turn left into Solana ridge subdivision.
Interior Features
- One Living Area
- Game Room
- Loft
Kitchen Length
- 12
Legal Description
- NCB 15248 BLK 3 LOT 4 (SOLANA RIDGE SUBD UT-1A) 9565/93-96
Middle School
- Scobee Jr High
Multiple HOA
- No
Neighborhood Amenities
- Pool
- Park/Playground
- Basketball Court
Occupancy
- Owner
Owner Lrealreb
- No
Ph To Show
- 2102222227
Possession
- Closing/Funding
Property Type
- Single Residential
Roof
- Composition
School District
- Southwest I.S.D.
Source Sqft
- Appsl Dist
Style
- Two Story
Total Tax
- 6678.77
Utility Supplier Elec
- CPS
Utility Supplier Water
- SAWS
Views
- 165
Water/Sewer
- City
Window Coverings
- None Remain
Year Built
- 2005
Property Location and Similar Properties