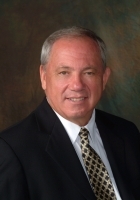
- Ron Tate, Broker,CRB,CRS,GRI,REALTOR ®,SFR
- By Referral Realty
- Mobile: 210.861.5730
- Office: 210.479.3948
- Fax: 210.479.3949
- rontate@taterealtypro.com
Property Photos
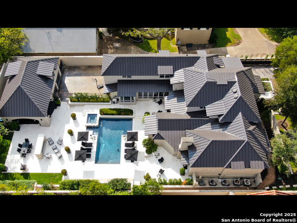

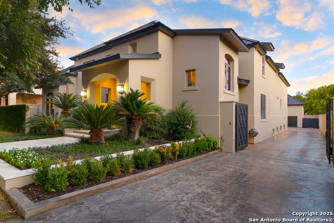
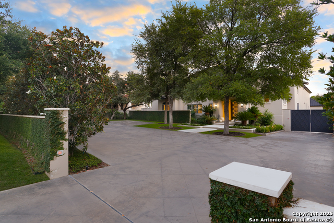
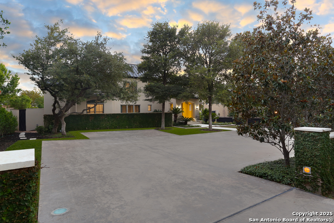
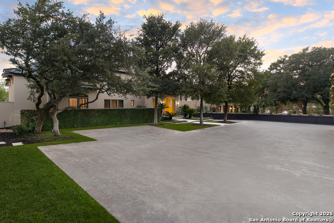
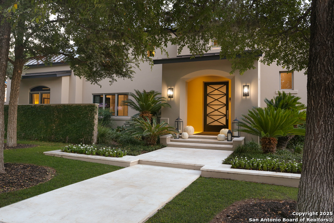
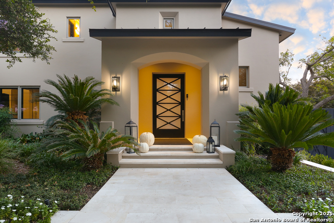
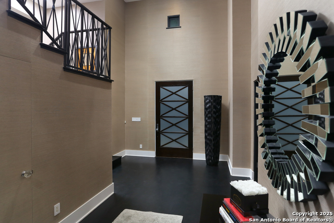
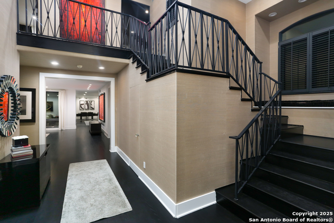
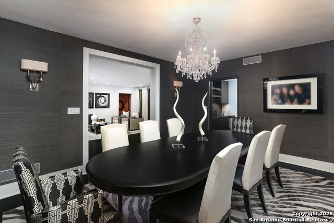
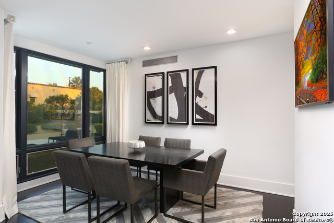
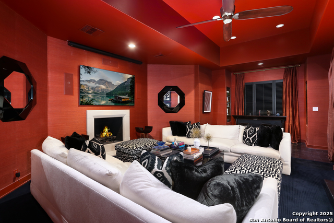
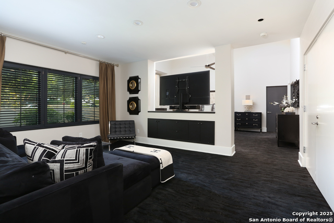
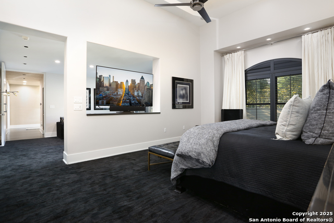
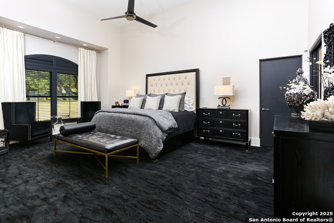
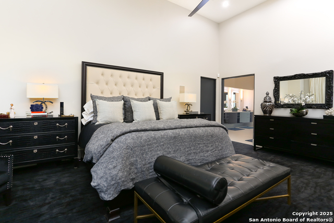
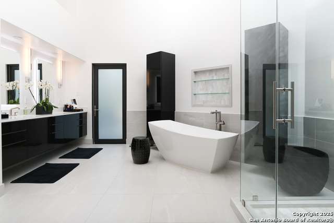
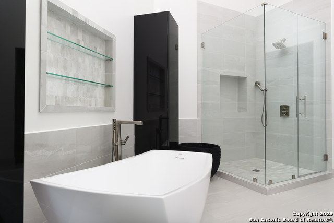
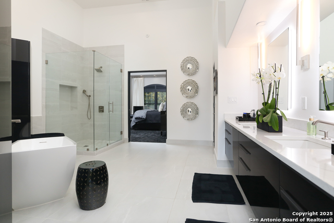
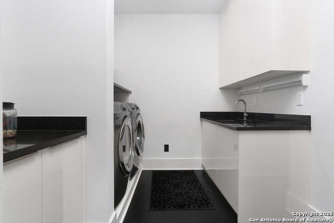
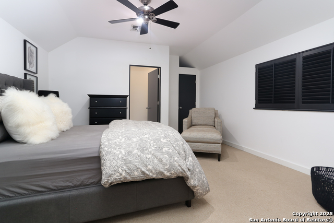
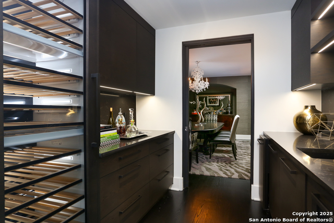
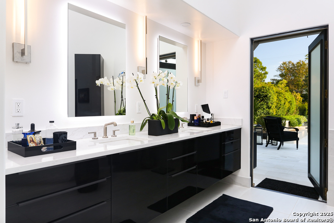
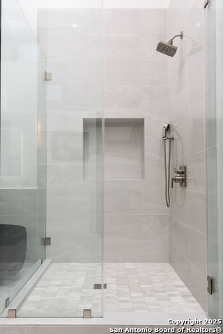
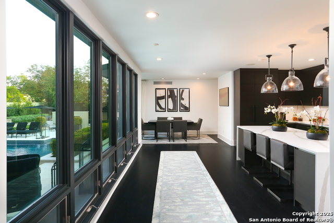
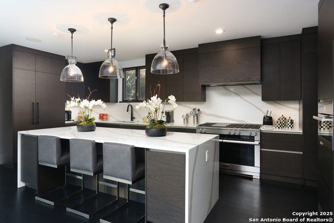
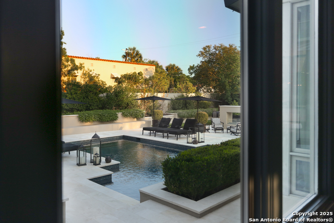
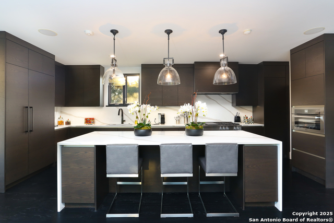
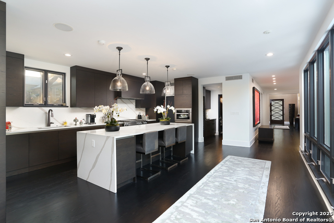
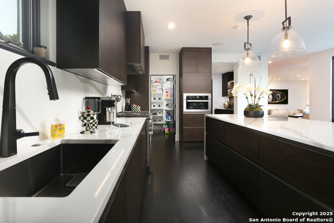
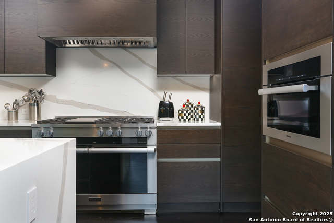
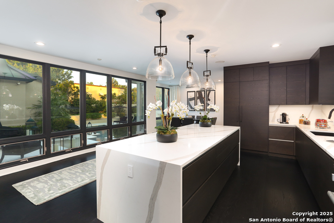
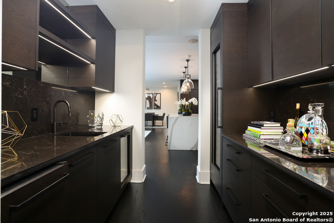
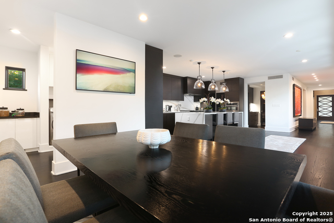
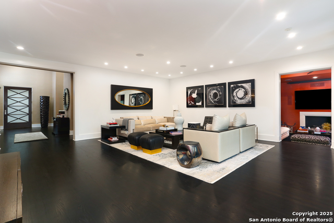
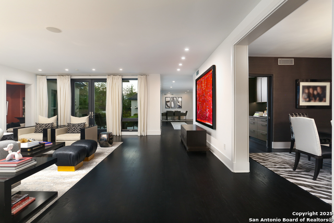
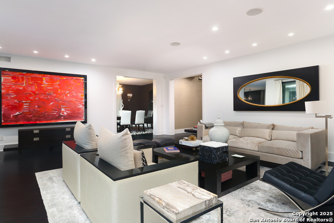
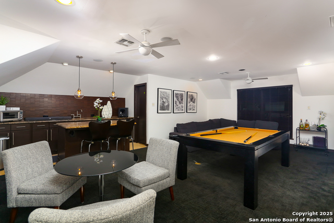
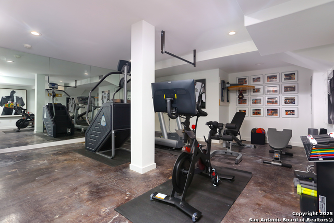
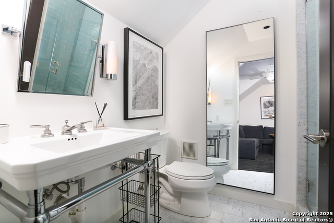
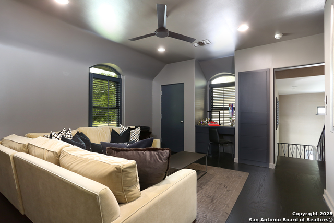
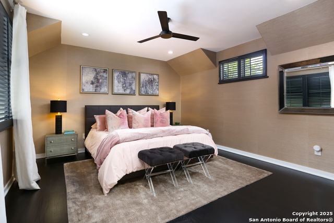
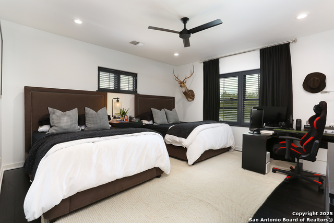
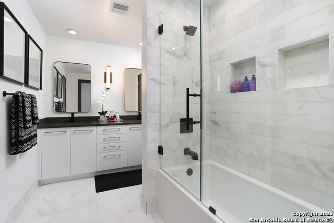
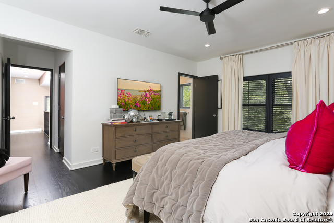
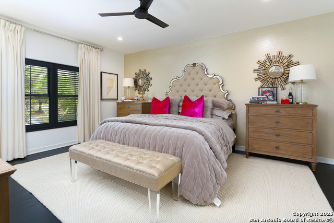
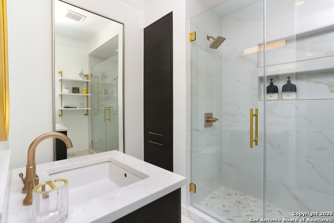
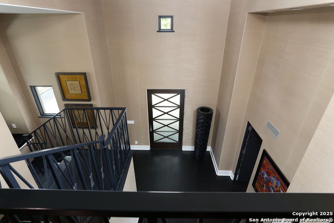
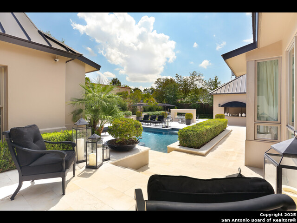
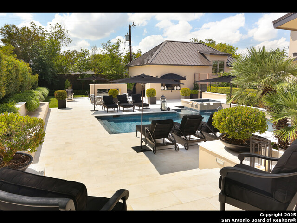
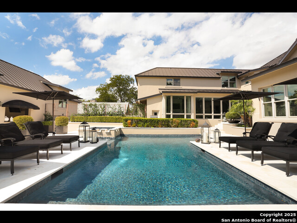
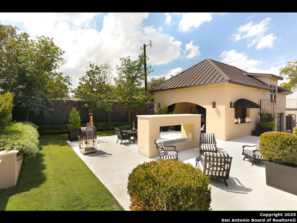
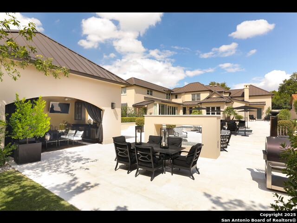
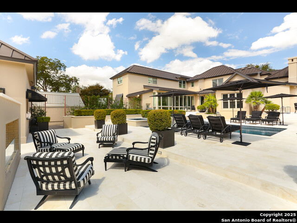
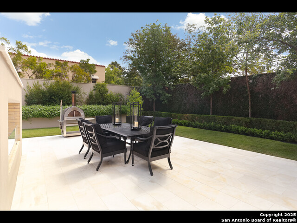
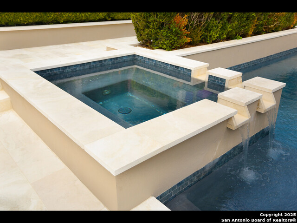
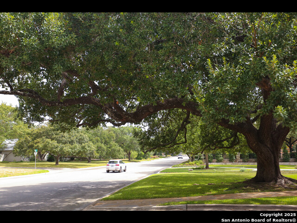
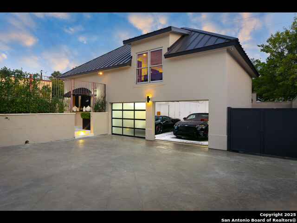
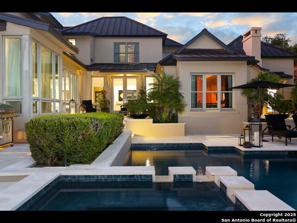
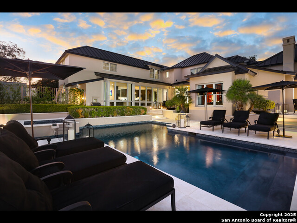
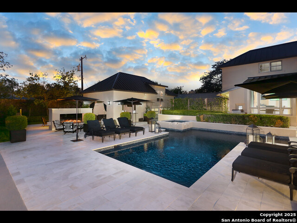
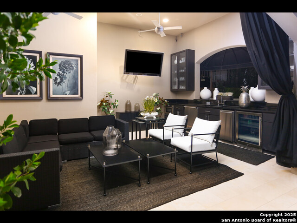
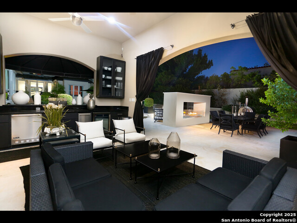
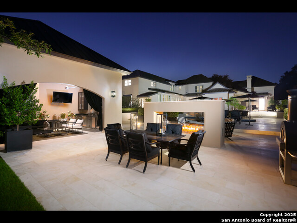
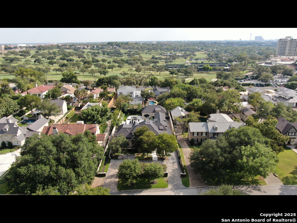
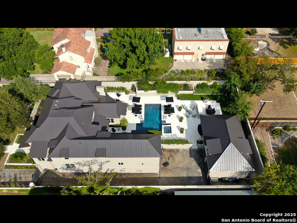
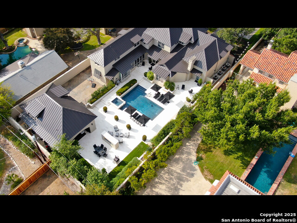
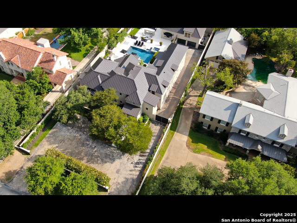
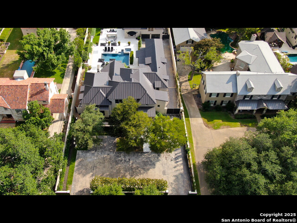
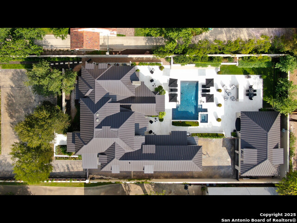
- MLS#: 1841294 ( Single Residential )
- Street Address: 122 Geneseo Rd
- Viewed: 173
- Price: $5,799,000
- Price sqft: $829
- Waterfront: No
- Year Built: 1937
- Bldg sqft: 6994
- Bedrooms: 5
- Total Baths: 5
- Full Baths: 4
- 1/2 Baths: 1
- Garage / Parking Spaces: 1
- Days On Market: 115
- Additional Information
- County: BEXAR
- City: Terrell Hills
- Zipcode: 78209
- Subdivision: Terrell Hills
- District: Alamo Heights I.S.D.
- Elementary School: Woodridge
- Middle School: Alamo Heights
- High School: Alamo Heights
- Provided by: Phyllis Browning Company
- Contact: Paul Garcia
- (210) 392-8008

- DMCA Notice
-
DescriptionCommanding attention on one of San Antonio's most prestigious streets, 122 Geneseo is a rare offering of timeless elegance and modern refinement. Nestled on a meticulously landscaped half acre in coveted Terrell Hills, this 7,000 sq ft estate pairs sophisticated design with resort style amenities, creating a lifestyle of unrivaled luxury. A grand circular drive framed by ivy covered masonry and lush greenery sets the tone for what lies beyond. Inside, clean contemporary lines blend seamlessly with curated designer selections, exquisite lighting, and thoughtfully designed spaces that exude both comfort and sophistication. The main level features a luxurious primary suite complete with dual walk in closets, a serene sitting area, and a spa inspired bath with private outdoor access. The Hans Krug designer kitchen is a true showpiece, outfitted with Miele appliances, sleek American Carbon Oak cabinetry, quartz countertops, and an expansive wall of windows that flood the space with natural light and frame breathtaking views of the estate's outdoor sanctuary. Upstairs offers three spacious bedrooms, two impeccably renovated full baths, and a cozy media lounge. The air conditioned basement functions as a private gym, while a fifth en suite bedroom with separate entrance is ideal for live in staff or guests. Step outside to a private oasis: a sparkling pool encased in nearly 3,000 hand laid Limestone Leuders (installed 2022), multiple lounging and dining areas, an outdoor fireplace, and a fully equipped cabana with kitchen, pool bath, and mini split AC designed for effortless entertaining and year round enjoyment. A separate guest apartment above the garage features Viking appliances, full kitchen, bath, and private living space perfect for extended guests or executive stays. Additional highlights include a freshly painted exterior (2022), recently replaced roof, extensive gated parking, and steel constructed automatic gates for privacy and security. Located moments from downtown San Antonio, The Pearl, The Quarry, premier museums, and top tier universities all within the award winning Alamo Heights ISD 122 Geneseo is a crown jewel in one of the city's most distinguished neighborhoods.
Features
Possible Terms
- Conventional
- Cash
Accessibility
- Near Bus Line
- Level Lot
- Level Drive
- First Floor Bath
- Full Bath/Bed on 1st Flr
- First Floor Bedroom
- Stall Shower
Air Conditioning
- Three+ Central
Apprx Age
- 88
Builder Name
- UNKNOWN
Construction
- Pre-Owned
Contract
- Exclusive Right To Sell
Days On Market
- 78
Currently Being Leased
- No
Dom
- 78
Elementary School
- Woodridge
Energy Efficiency
- Programmable Thermostat
- 12"+ Attic Insulation
- Double Pane Windows
- Energy Star Appliances
- Dehumidifier
- Ceiling Fans
Exterior Features
- Stucco
Fireplace
- One
Floor
- Ceramic Tile
- Wood
Garage Parking
- Detached
- Oversized
Heating
- Heat Pump
Heating Fuel
- Electric
High School
- Alamo Heights
Home Owners Association Mandatory
- None
Inclusions
- Washer Connection
- Dryer Connection
- Built-In Oven
- Self-Cleaning Oven
- Microwave Oven
- Stove/Range
- Gas Cooking
- Disposal
- Dishwasher
- Ice Maker Connection
- Water Softener (Leased)
- Wet Bar
- Vent Fan
- Intercom
- Smoke Alarm
- Security System (Owned)
- Gas Water Heater
- Garage Door Opener
Instdir
- Geneseo near N New Braunfels
Interior Features
- Two Living Area
- Separate Dining Room
- Eat-In Kitchen
- Two Eating Areas
- Island Kitchen
- Walk-In Pantry
- Study/Library
- Media Room
- Utility Room Inside
- High Ceilings
- Open Floor Plan
- Maid's Quarters
- Cable TV Available
- High Speed Internet
Kitchen Length
- 23
Legal Desc Lot
- 108
Legal Description
- CB 5644B BLK LOT 108 (NORTHBREA ADDITION) PER PLAT 9567/219
Lot Description
- 1/2-1 Acre
Lot Improvements
- Street Paved
- Curbs
Middle School
- Alamo Heights
Neighborhood Amenities
- None
Occupancy
- Owner
Owner Lrealreb
- No
Ph To Show
- 210-222-2227
Possession
- Closing/Funding
Property Type
- Single Residential
Roof
- Metal
School District
- Alamo Heights I.S.D.
Source Sqft
- Appsl Dist
Style
- Two Story
- Contemporary
Total Tax
- 63485.79
Utility Supplier Elec
- CPS
Utility Supplier Gas
- CPS
Utility Supplier Grbge
- TERRELL HILL
Utility Supplier Sewer
- SAWS
Utility Supplier Water
- SAWS
Views
- 173
Water/Sewer
- Water System
Window Coverings
- Some Remain
Year Built
- 1937
Property Location and Similar Properties