
- Ron Tate, Broker,CRB,CRS,GRI,REALTOR ®,SFR
- By Referral Realty
- Mobile: 210.861.5730
- Office: 210.479.3948
- Fax: 210.479.3949
- rontate@taterealtypro.com
Property Photos
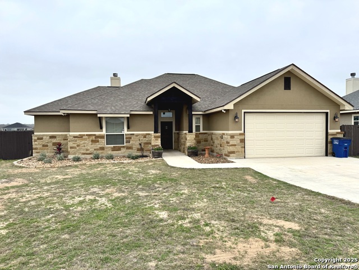

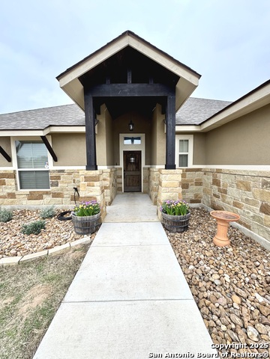
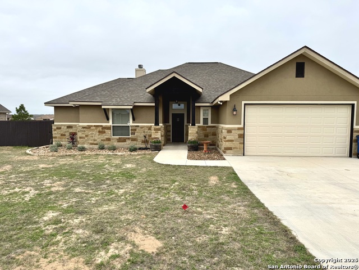
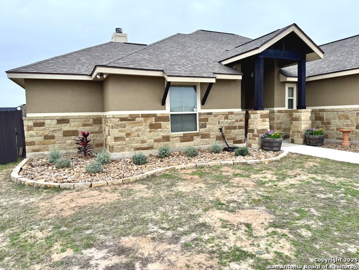
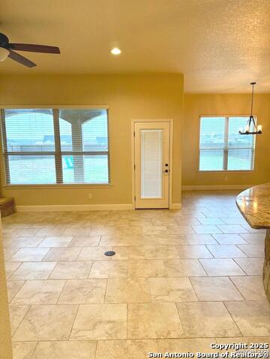
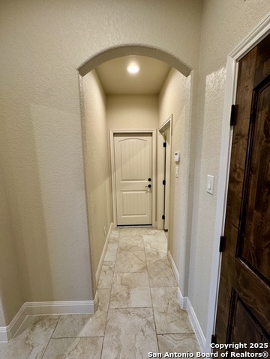
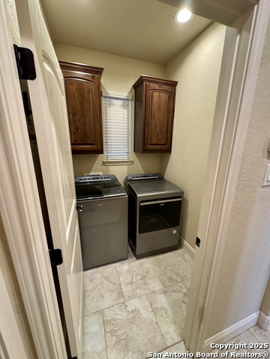
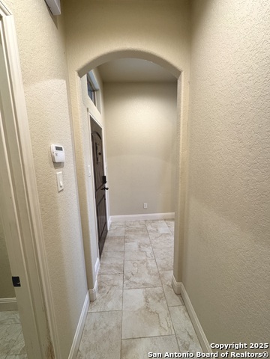
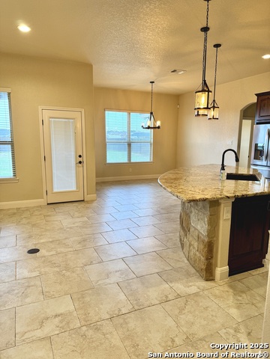
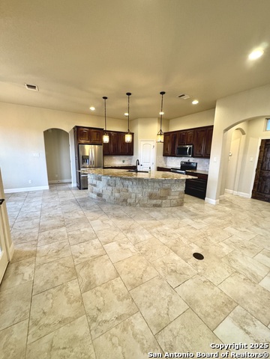
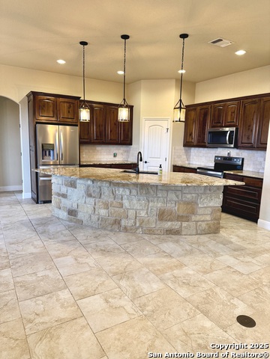
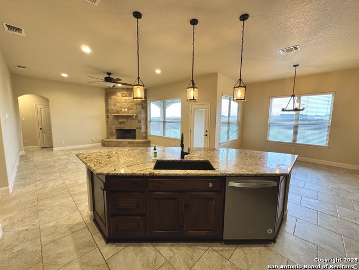
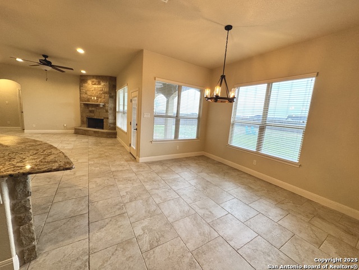
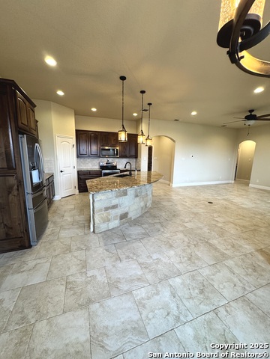
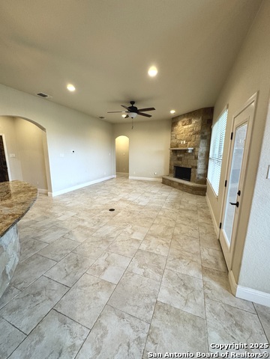
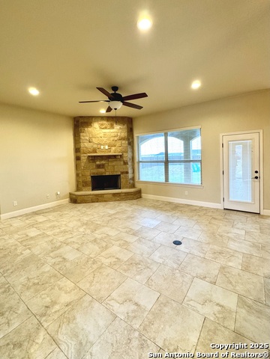
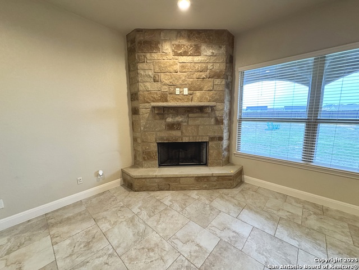
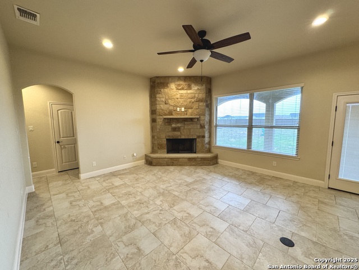
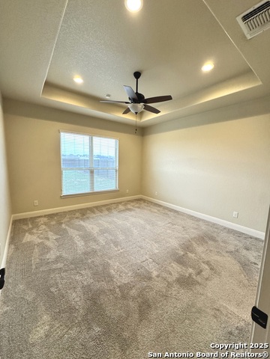
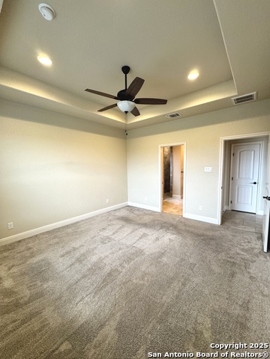
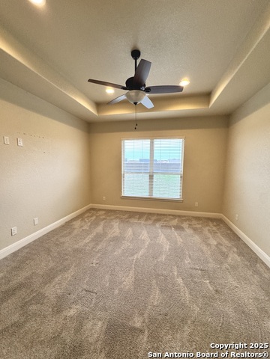
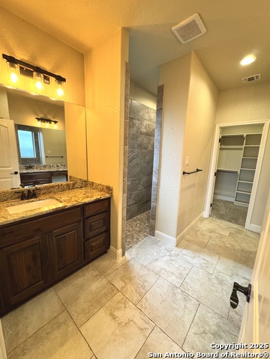
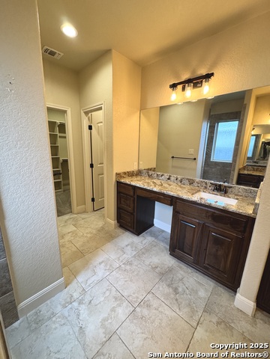
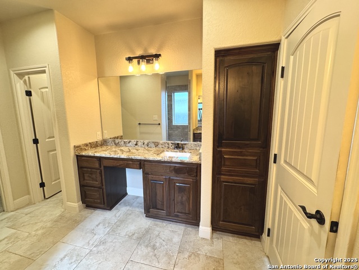
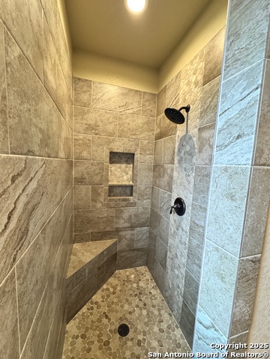
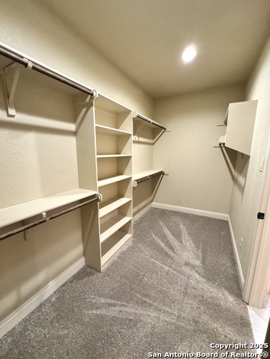
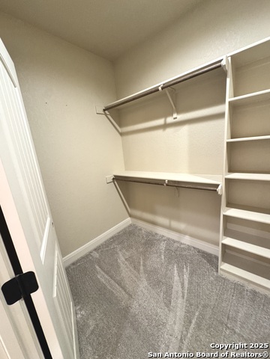
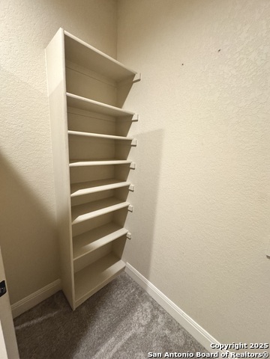
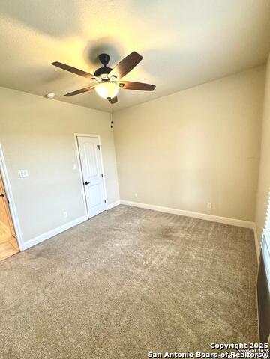
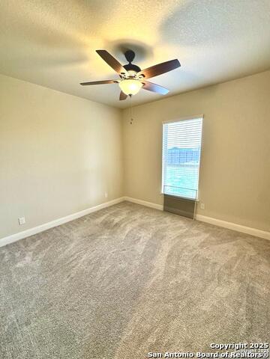
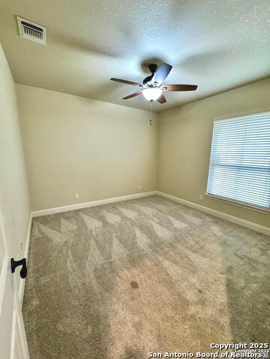
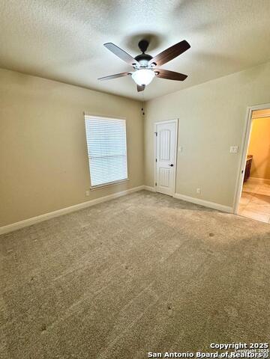
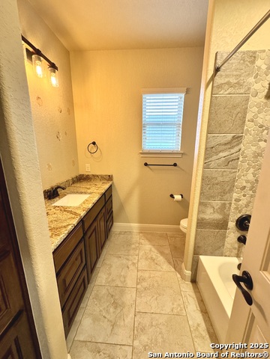
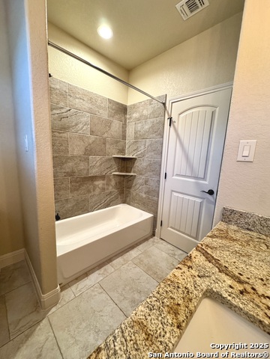
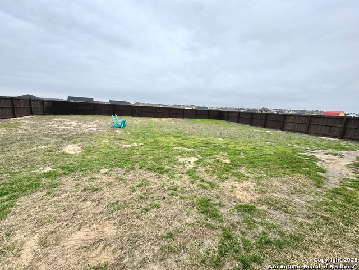
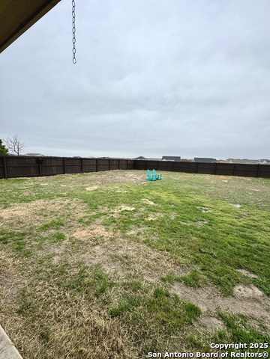
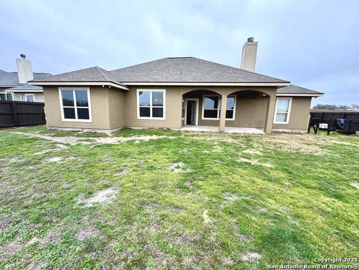

- MLS#: 1841269 ( Single Residential )
- Street Address: 139 Muirfield St
- Viewed: 85
- Price: $370,000
- Price sqft: $217
- Waterfront: No
- Year Built: 2019
- Bldg sqft: 1706
- Bedrooms: 3
- Total Baths: 2
- Full Baths: 2
- Garage / Parking Spaces: 2
- Days On Market: 163
- Additional Information
- County: WILSON
- City: La Vernia
- Zipcode: 78121
- Subdivision: Las Palomas
- District: La Vernia Isd.
- Elementary School: La Vernia
- Middle School: La Vernia
- High School: La Vernia
- Provided by: Stout Texas Realty
- Contact: Michelle Stout
- (956) 369-3111

- DMCA Notice
-
DescriptionWelcome to this amazing single story home! This house features a great open floor plan with a beautiful floor to ceiling stone fireplace and a matching stone breakfast bar. Large windows and high ceilings bring in plenty of natural light. Split floor plan with the spacious master suite including a walk in closet and a peaceful master bath with separate vanities for your convenience. Fresh landscaping enhances the front yard, providing an inviting curb appeal. Don't miss your chance on this one, schedule a showing today.
Features
Possible Terms
- Conventional
- FHA
- VA
- TX Vet
- Cash
Air Conditioning
- One Central
Builder Name
- Auburn Custom Homes
Construction
- Pre-Owned
Contract
- Exclusive Right To Sell
Days On Market
- 115
Dom
- 115
Elementary School
- La Vernia
Exterior Features
- 4 Sides Masonry
- Stone/Rock
- Stucco
Fireplace
- One
Floor
- Carpeting
- Ceramic Tile
Foundation
- Slab
Garage Parking
- Two Car Garage
- Oversized
Heating
- Central
Heating Fuel
- Electric
High School
- La Vernia
Home Owners Association Mandatory
- None
Inclusions
- Ceiling Fans
- Washer Connection
- Dryer Connection
- Washer
- Dryer
- Microwave Oven
- Stove/Range
- Refrigerator
- Dishwasher
- Smoke Alarm
- Pre-Wired for Security
- Electric Water Heater
- Garage Door Opener
- Custom Cabinets
- City Garbage service
Instdir
- Head northeast on FM539 N toward 2nd St
- Turn right onto Champions Blvd/LasPalomas Country Club Estates
- Turn left onto Pine Valley Dr
- Continue onto TurnberryDr
- Continue straight onto Pine Valley Dr
- Pine Valley Dr turns right and becomesMuirfield Ln
Interior Features
- One Living Area
- Liv/Din Combo
- Eat-In Kitchen
- Two Eating Areas
- Island Kitchen
- Breakfast Bar
- Walk-In Pantry
- Utility Room Inside
- 1st Floor Lvl/No Steps
- High Ceilings
- Open Floor Plan
- Cable TV Available
- High Speed Internet
- Laundry Room
- Telephone
- Walk in Closets
Kitchen Length
- 13
Legal Desc Lot
- 156
Legal Description
- LAS PALOMAS COUNTRY CLUB EST
- LOT 156 (SEC 2)
- ACRES .29
Lot Description
- On Greenbelt
- County VIew
- 1/4 - 1/2 Acre
- Level
Lot Improvements
- Street Paved
- County Road
Middle School
- La Vernia
Neighborhood Amenities
- None
Occupancy
- Vacant
Owner Lrealreb
- No
Ph To Show
- 210-222-2227
Possession
- Closing/Funding
Property Type
- Single Residential
Roof
- Heavy Composition
School District
- La Vernia Isd.
Source Sqft
- Appsl Dist
Style
- One Story
- Traditional
Total Tax
- 6984.96
Views
- 85
Water/Sewer
- Water System
- Sewer System
Window Coverings
- Some Remain
Year Built
- 2019
Property Location and Similar Properties