
- Ron Tate, Broker,CRB,CRS,GRI,REALTOR ®,SFR
- By Referral Realty
- Mobile: 210.861.5730
- Office: 210.479.3948
- Fax: 210.479.3949
- rontate@taterealtypro.com
Property Photos
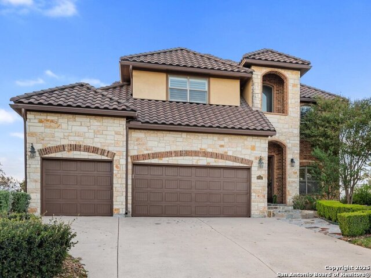

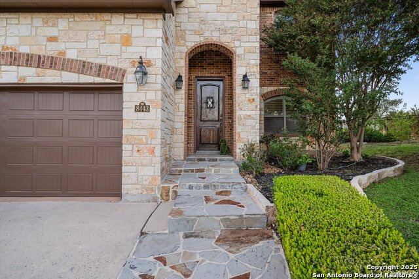
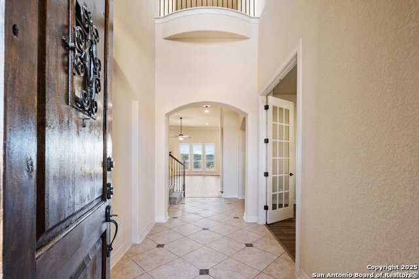
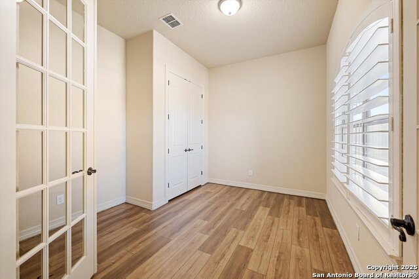
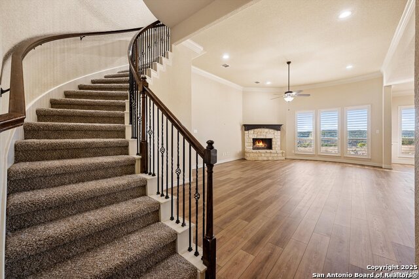
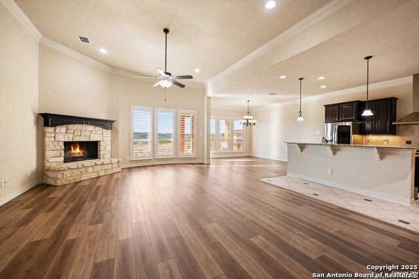
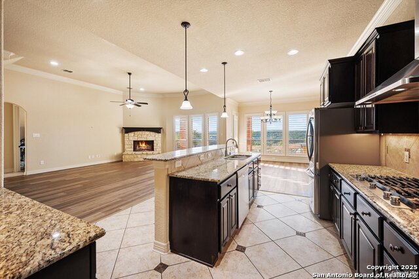
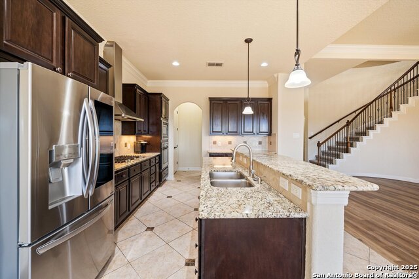
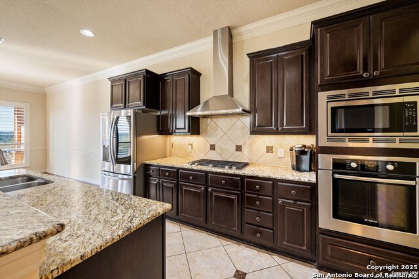
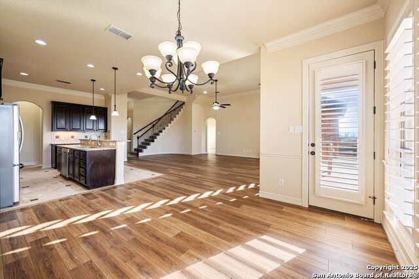
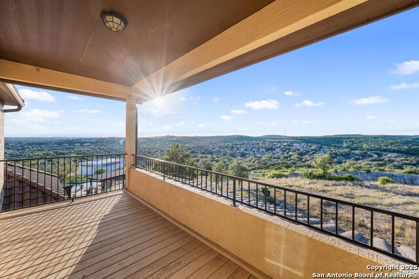
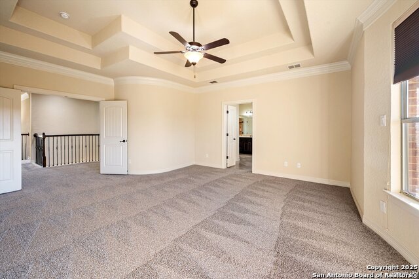
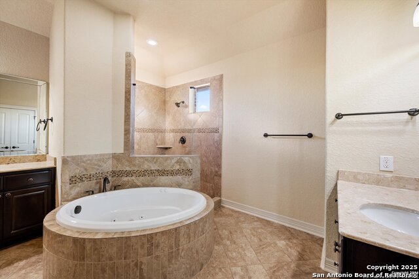
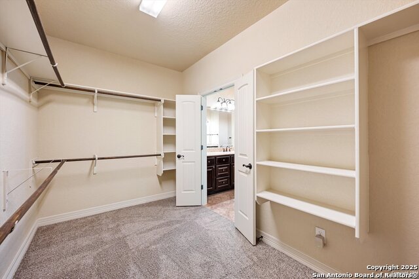
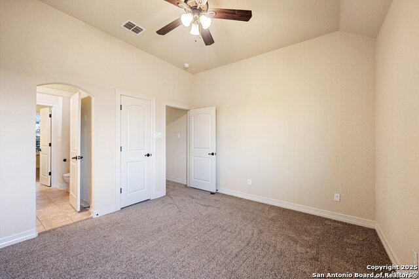
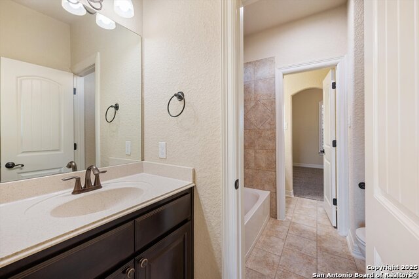
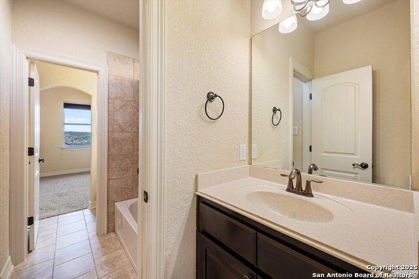
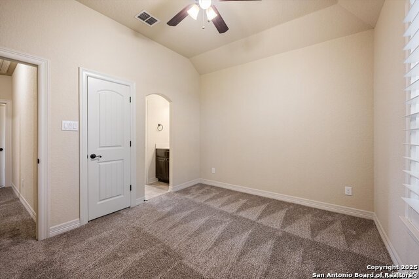
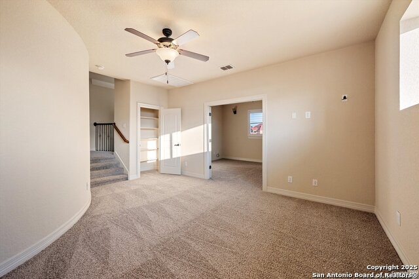
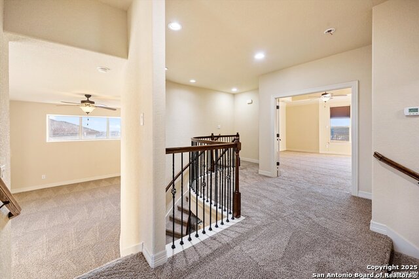
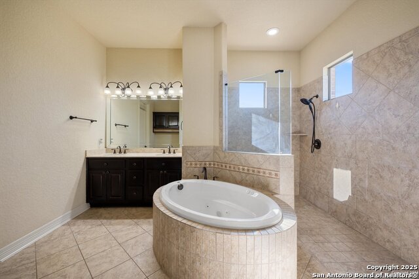
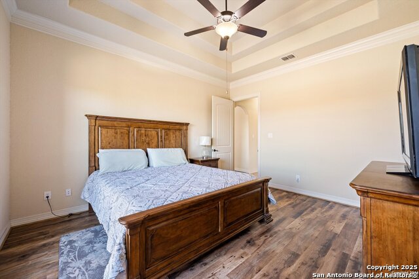
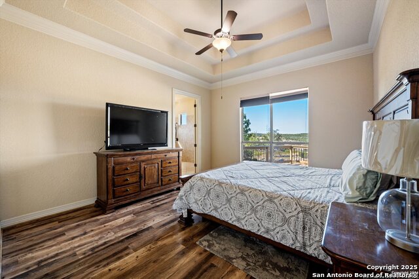
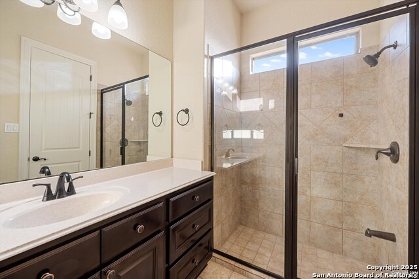
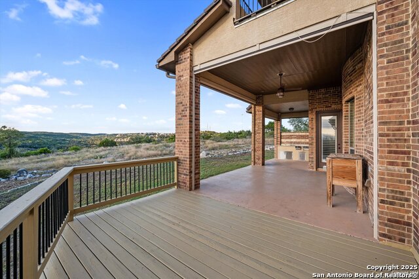
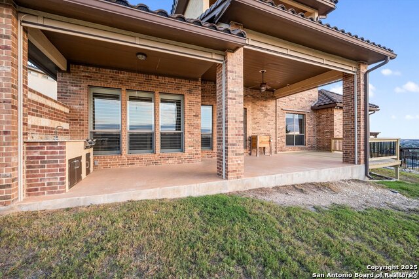
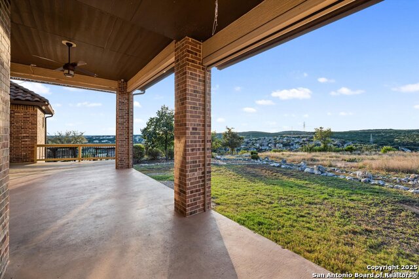
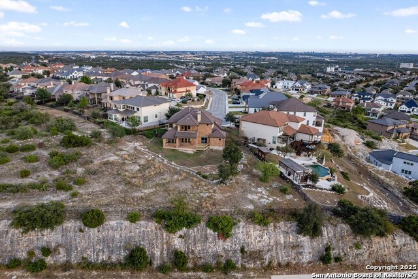
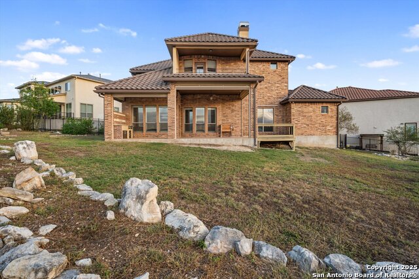
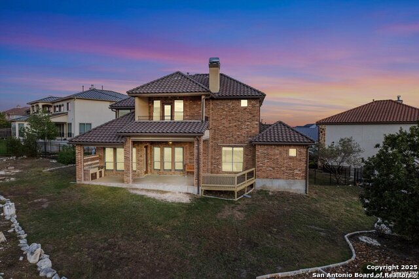
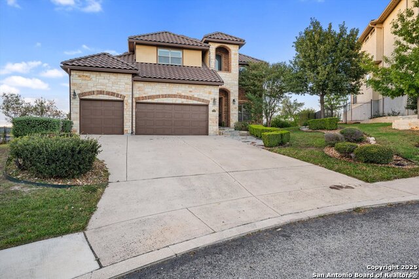
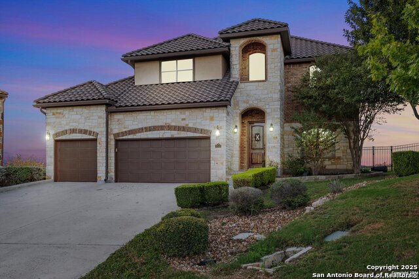



















- MLS#: 1841142 ( Single Residential )
- Street Address: 8443 Pico De Aguila
- Viewed: 26
- Price: $799,900
- Price sqft: $200
- Waterfront: No
- Year Built: 2013
- Bldg sqft: 3998
- Bedrooms: 5
- Total Baths: 5
- Full Baths: 4
- 1/2 Baths: 1
- Garage / Parking Spaces: 3
- Days On Market: 69
- Additional Information
- County: BEXAR
- City: San Antonio
- Zipcode: 78255
- Subdivision: Vistas At Sonoma
- District: Northside
- Elementary School: May
- Middle School: Hector Garcia
- High School: Louis D Brandeis
- Provided by: Keller Williams Heritage
- Contact: Kalei Laneaux
- (915) 422-5447

- DMCA Notice
-
DescriptionPending Pool Renderings by Pool Concepts!! Unmatched Views & Luxury Living! Don't miss this rare opportunity to own a breathtaking custom home that seamlessly blends elegance, prime location, and panoramic views all at an incredible value. This thoughtfully designed residence features a beautiful master suite and a private guest suite, ensuring comfort and privacy for all. From a dedicated theater and game room to a fully equipped outdoor kitchen, this home is built for entertaining. Relax and take in million dollar views of the Hill Country and city skyline from your spacious, flat lot a true rarity in this area. Move in ready with new living room flooring, fresh carpeting throughout, and a brand new interior paint job, this home is the perfect blend of sophistication and convenience. Located just minutes from major highways, top rated schools, La Cantera, and Fiesta Texas, this is Hill Country luxury at its finest. Schedule your tour today!
Features
Possible Terms
- Conventional
- FHA
- VA
- 1st Seller Carry
- 2nd Seller Carry
- Wraparound
- Cash
- Other
Air Conditioning
- Two Central
Apprx Age
- 12
Block
- 17
Builder Name
- White Stone
Construction
- Pre-Owned
Contract
- Exclusive Right To Sell
Days On Market
- 148
Dom
- 66
Elementary School
- May
Energy Efficiency
- Programmable Thermostat
- 12"+ Attic Insulation
- Double Pane Windows
- Variable Speed HVAC
- Energy Star Appliances
- High Efficiency Water Heater
- Storm Windows
- Storm Doors
- Ceiling Fans
Exterior Features
- Brick
- 4 Sides Masonry
- Stone/Rock
- Rock/Stone Veneer
- Other
Fireplace
- One
Floor
- Carpeting
- Ceramic Tile
- Laminate
Foundation
- Slab
Garage Parking
- Three Car Garage
- Attached
- Oversized
Green Certifications
- Energy Star Certified
Green Features
- Drought Tolerant Plants
- Low Flow Commode
Heating
- Central
Heating Fuel
- Natural Gas
High School
- Louis D Brandeis
Home Owners Association Fee
- 850
Home Owners Association Frequency
- Annually
Home Owners Association Mandatory
- Mandatory
Home Owners Association Name
- VISTAS AT SONOMA
Home Faces
- East
Inclusions
- Ceiling Fans
- Chandelier
- Washer Connection
- Dryer Connection
- Cook Top
- Built-In Oven
- Microwave Oven
- Stove/Range
- Gas Cooking
- Gas Grill
- Refrigerator
- Disposal
- Dishwasher
- Trash Compactor
- Ice Maker Connection
- Water Softener (owned)
- Water Softener (Leased)
- Vent Fan
- Smoke Alarm
- Pre-Wired for Security
- Electric Water Heater
- Gas Water Heater
- Garage Door Opener
- Plumb for Water Softener
- Solid Counter Tops
- Custom Cabinets
- Private Garbage Service
Instdir
- Take the exit toward Kyle Seale Pkwy/FM-1560/Hausman Rd.
- Turn right onto Kyle Seale Pkwy
- Turn right onto Sierra Hermosa
- Turn left onto Salto
Interior Features
- One Living Area
- Two Living Area
- Liv/Din Combo
- Eat-In Kitchen
- Two Eating Areas
- Island Kitchen
- Breakfast Bar
- Walk-In Pantry
- Study/Library
- Game Room
- Media Room
- Loft
- Utility Room Inside
- Secondary Bedroom Down
- 1st Floor Lvl/No Steps
- High Ceilings
- Open Floor Plan
- Pull Down Storage
- Cable TV Available
- High Speed Internet
- Laundry Main Level
- Laundry Lower Level
- Laundry Room
- Walk in Closets
Kitchen Length
- 12
Legal Desc Lot
- 43
Legal Description
- CB 4547B (VISTAS AT SONOMA)
- BLOCK 17 LOT 43 2010-NEW PER PL
Lot Description
- Cul-de-Sac/Dead End
- On Greenbelt
- County VIew
- 1/4 - 1/2 Acre
- Mature Trees (ext feat)
- Secluded
- Level
Lot Improvements
- Street Paved
- Curbs
- Street Gutters
- Sidewalks
- Streetlights
- Interstate Hwy - 1 Mile or less
Middle School
- Hector Garcia
Miscellaneous
- None/not applicable
Multiple HOA
- No
Neighborhood Amenities
- Controlled Access
Occupancy
- Vacant
Other Structures
- None
Owner Lrealreb
- No
Ph To Show
- 9154225447
Possession
- Closing/Funding
Property Type
- Single Residential
Roof
- Tile
School District
- Northside
Source Sqft
- Appsl Dist
Style
- Two Story
- Contemporary
- Traditional
- Mediterranean
- Texas Hill Country
- Other
Total Tax
- 14580.24
Utility Supplier Elec
- CPS Energy
Utility Supplier Gas
- CPS Energy
Utility Supplier Grbge
- CITY
Utility Supplier Sewer
- SAWS
Utility Supplier Water
- SAWS
Views
- 26
Water/Sewer
- City
Window Coverings
- All Remain
Year Built
- 2013
Property Location and Similar Properties