
- Ron Tate, Broker,CRB,CRS,GRI,REALTOR ®,SFR
- By Referral Realty
- Mobile: 210.861.5730
- Office: 210.479.3948
- Fax: 210.479.3949
- rontate@taterealtypro.com
Property Photos
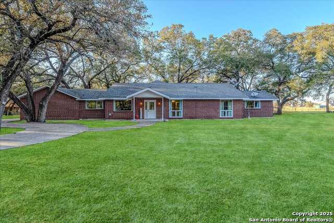

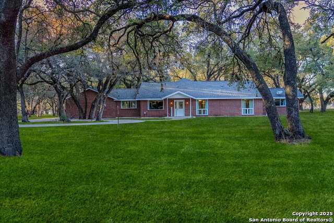
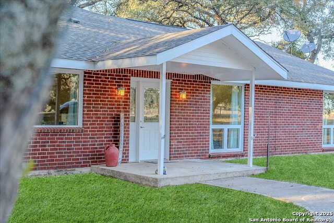
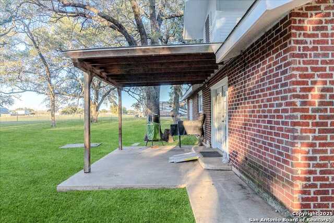
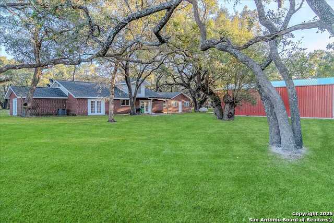
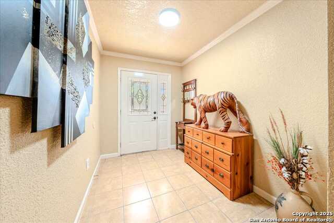
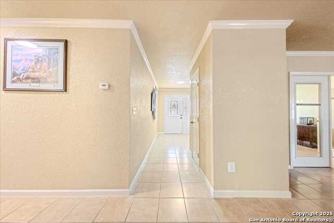
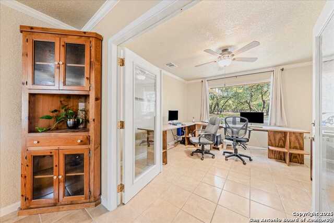
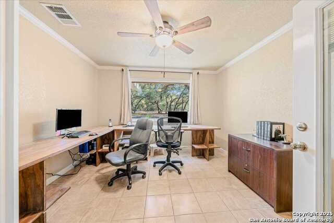
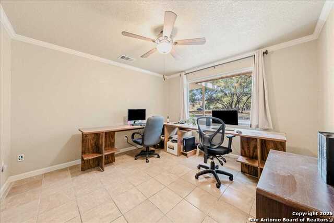
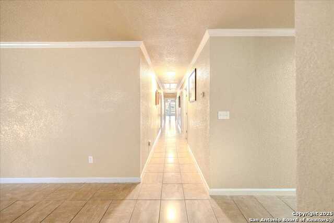
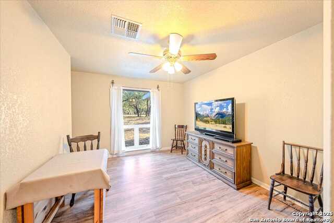
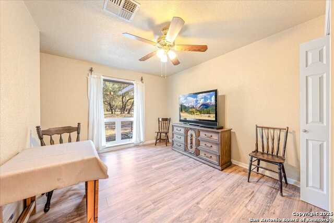
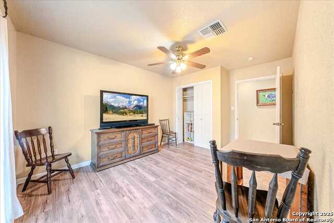
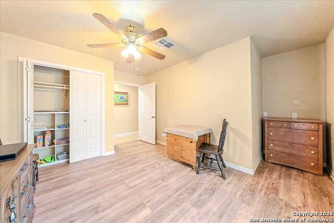
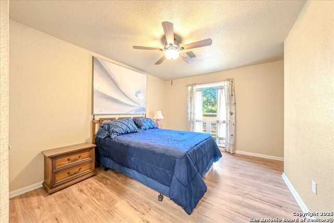
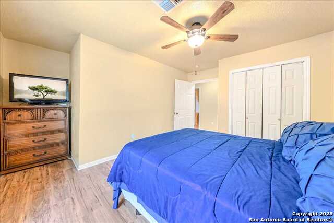
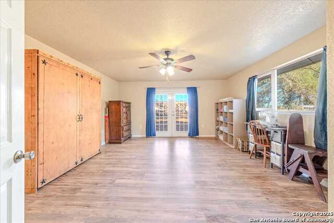
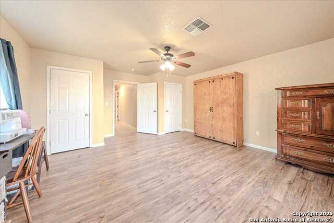
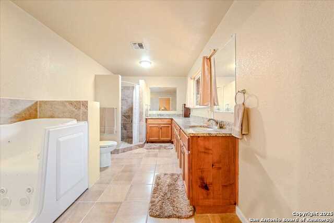
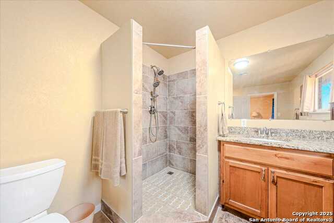
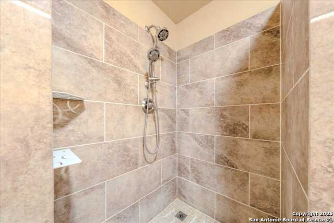
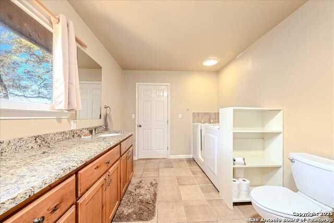
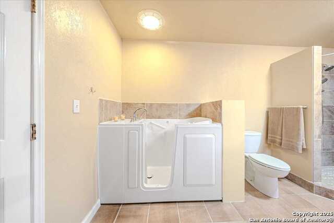
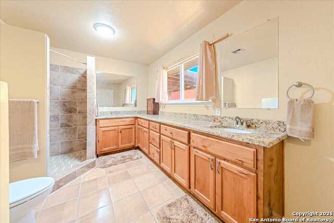
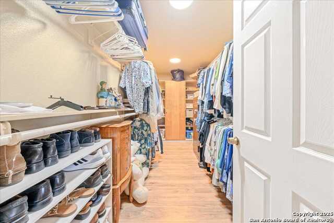
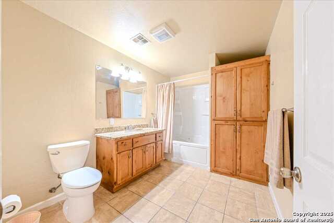
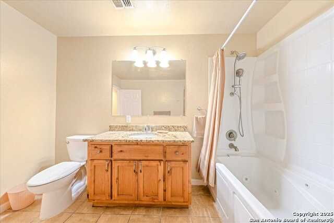
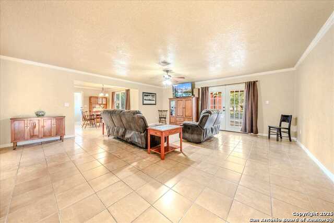
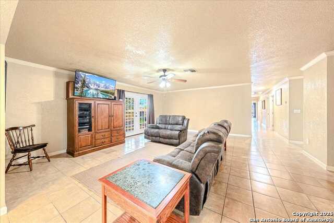
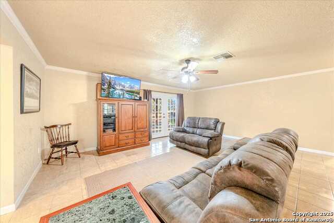
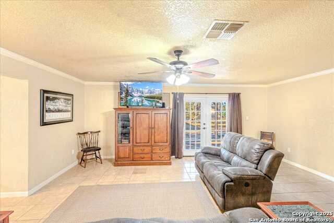
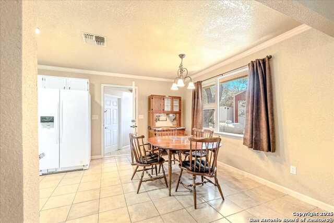
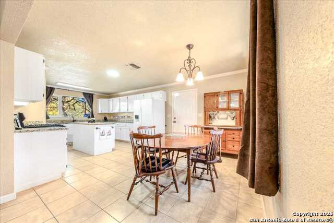
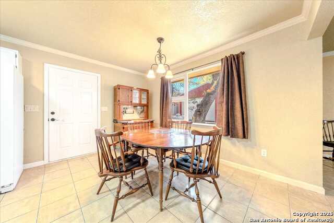
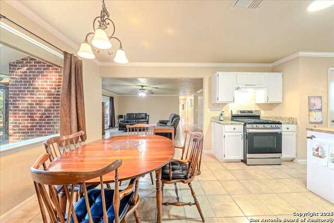
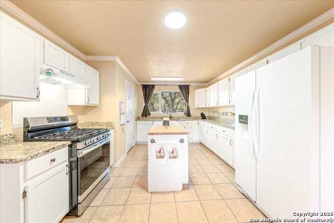
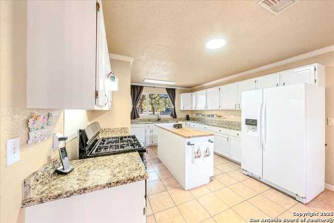
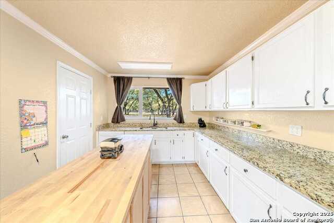
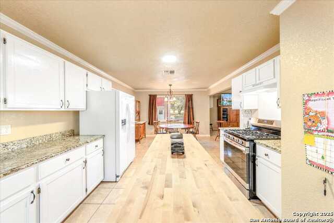
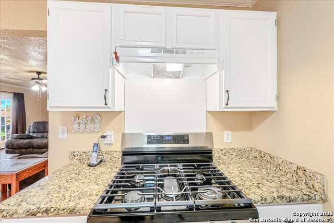
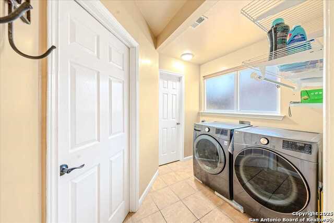
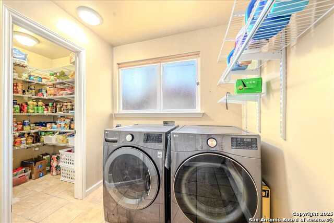
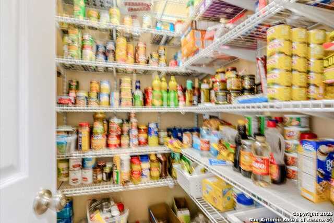
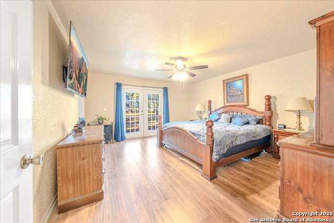
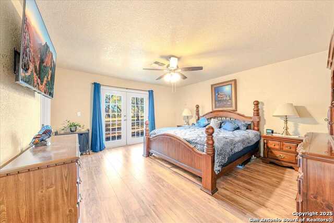
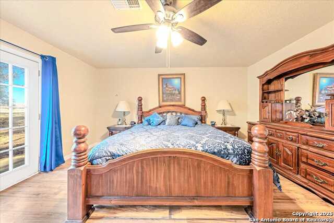
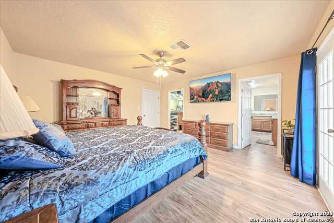
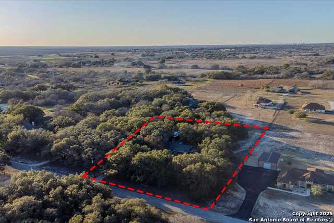
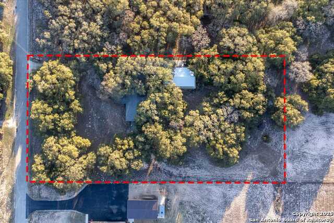
- MLS#: 1841044 ( Single Residential )
- Street Address: 241 Shamrock Dr
- Viewed: 20
- Price: $543,000
- Price sqft: $222
- Waterfront: No
- Year Built: 1997
- Bldg sqft: 2442
- Bedrooms: 4
- Total Baths: 2
- Full Baths: 2
- Garage / Parking Spaces: 4
- Days On Market: 70
- Acreage: 2.00 acres
- Additional Information
- County: WILSON
- City: Floresville
- Zipcode: 78114
- Subdivision: Shannon Ridge
- District: Floresville Isd
- Elementary School: Floresville
- Middle School: Floresville
- High School: Floresville
- Provided by: Dwell Real Estate Group
- Contact: Linda Laijas Cook
- (210) 885-0209

- DMCA Notice
-
DescriptionCharming and well maintained! This one is an all brick custom home with over 2400 sqft, 4 bed with study / office, 2 bath, spacious living room with French doors, galley kitchen with views out of the huge windows overlooking those gorgeous oak trees. Granite counter tops throughout, custom cabinetry, loads of storage space, ceramic tile and wood laminate flooring, crown moldings, updated paint and fixtures. All bedrooms are very spacious and let in tons of natural light. The primary suite has outside access with French doors and a massive walk in closet. The primary bath features a walk in tiled shower and walk in soaking tub! Oversized concrete paved driveway and walkways, HUGE new metal workshop that is perfect for housing your boat or project cars etc...all on 2 gorgeous tree filled acres! Come and take a look at this lovely home!
Features
Possible Terms
- Conventional
- FHA
- VA
- Cash
Accessibility
- No Carpet
- Level Lot
- Level Drive
- No Stairs
Air Conditioning
- One Central
Apprx Age
- 28
Builder Name
- unknown
Construction
- Pre-Owned
Contract
- Exclusive Right To Sell
Days On Market
- 66
Dom
- 66
Elementary School
- Floresville
Energy Efficiency
- Programmable Thermostat
- Ceiling Fans
Exterior Features
- Brick
- 4 Sides Masonry
Fireplace
- Not Applicable
Floor
- Ceramic Tile
- Wood
- Laminate
Foundation
- Slab
Garage Parking
- Four or More Car Garage
- Detached
- Attached
- Side Entry
- Oversized
Heating
- Central
Heating Fuel
- Electric
High School
- Floresville
Home Owners Association Mandatory
- Voluntary
Inclusions
- Ceiling Fans
- Stove/Range
- Gas Cooking
- Dishwasher
- Vent Fan
- Electric Water Heater
- Solid Counter Tops
- Custom Cabinets
Instdir
- 181 to Shannon Ridge Dr.
- Right on Shamrock
- home on left
Interior Features
- One Living Area
- Liv/Din Combo
- Eat-In Kitchen
- Island Kitchen
- Walk-In Pantry
- Study/Library
- Shop
- Utility Room Inside
- 1st Floor Lvl/No Steps
- High Speed Internet
- Laundry Room
- Walk in Closets
Kitchen Length
- 13
Legal Desc Lot
- 42
Legal Description
- SHANNON RIDGE
- LOT 42 (U-1)
- ACRES 2.0
Lot Description
- Horses Allowed
- 2 - 5 Acres
- Mature Trees (ext feat)
- Level
Lot Improvements
- Street Paved
Middle School
- Floresville
Miscellaneous
- No City Tax
Neighborhood Amenities
- None
Occupancy
- Owner
Other Structures
- Second Garage
- Workshop
Owner Lrealreb
- No
Ph To Show
- 210.222.2227
Possession
- Closing/Funding
Property Type
- Single Residential
Recent Rehab
- Yes
Roof
- Heavy Composition
School District
- Floresville Isd
Source Sqft
- Appsl Dist
Style
- One Story
- Ranch
Total Tax
- 5600
Utility Supplier Elec
- FELPS
Utility Supplier Gas
- PROPANE
Utility Supplier Sewer
- SEPTIC
Utility Supplier Water
- OAK HILLS
Views
- 20
Virtual Tour Url
- https://www.zillow.com/view-imx/652b23b0-acac-421b-9e5c-68566668ce87?setAttribution=mls&wl=true&initialViewType=pano&utm_source=dashboard
Water/Sewer
- Water System
- Private Well
- Septic
Window Coverings
- Some Remain
Year Built
- 1997
Property Location and Similar Properties