
- Ron Tate, Broker,CRB,CRS,GRI,REALTOR ®,SFR
- By Referral Realty
- Mobile: 210.861.5730
- Office: 210.479.3948
- Fax: 210.479.3949
- rontate@taterealtypro.com
Property Photos
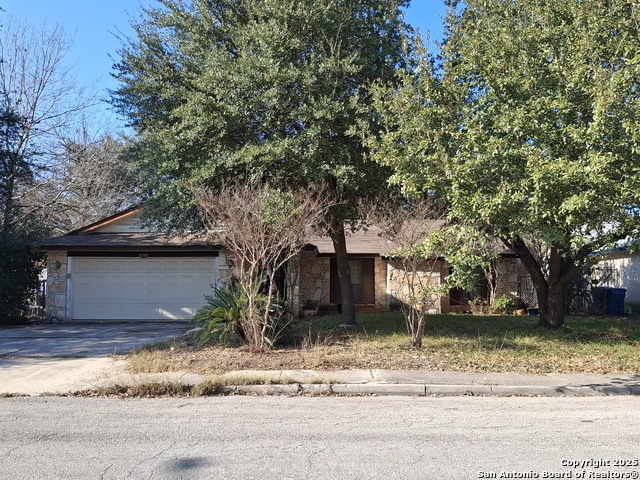

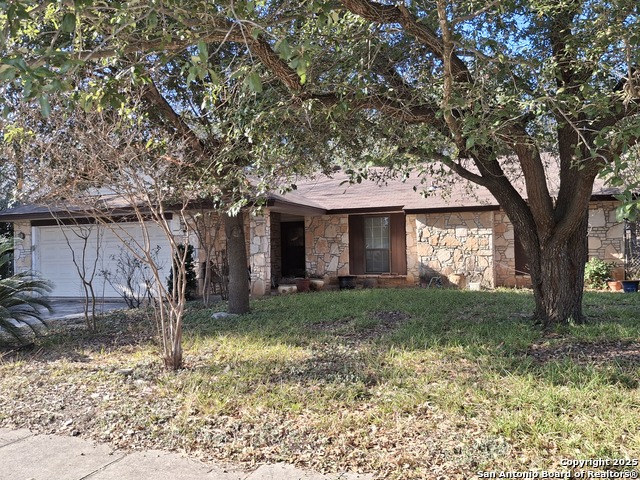
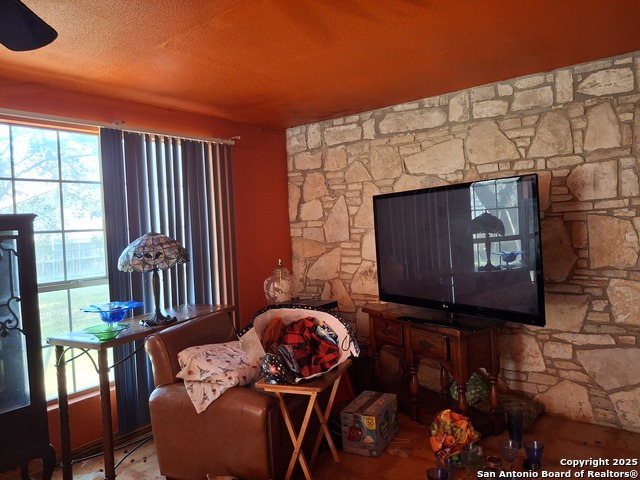
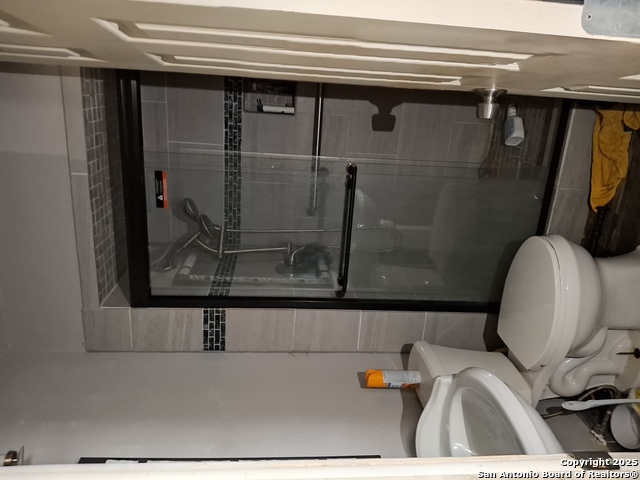
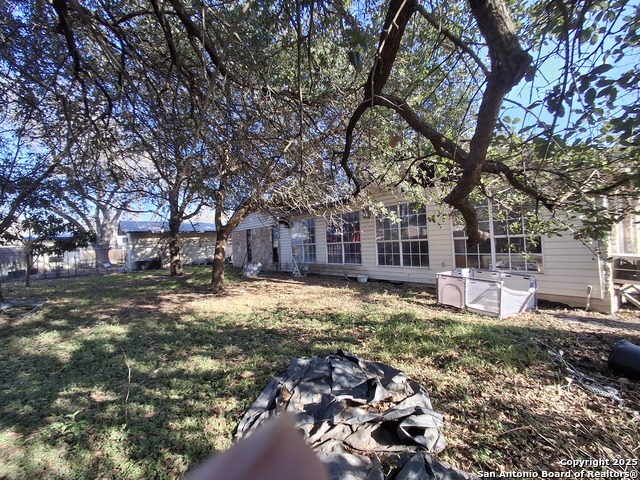
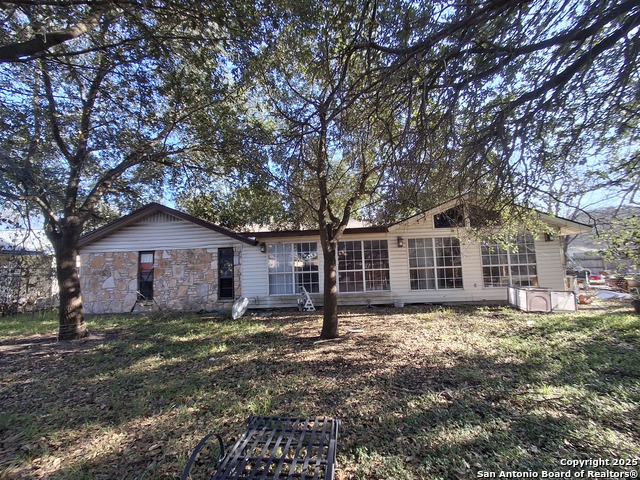
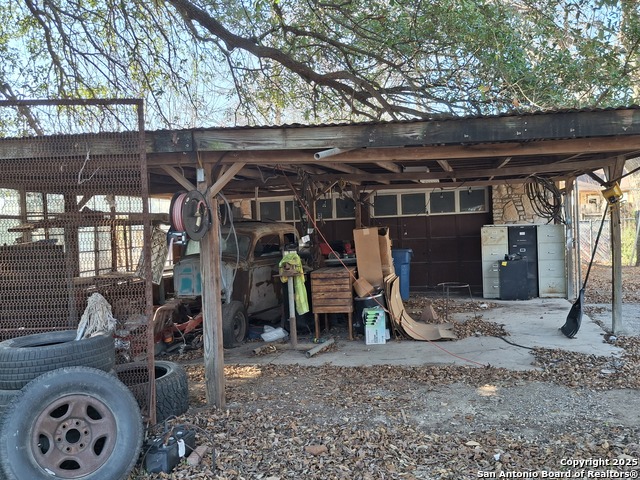
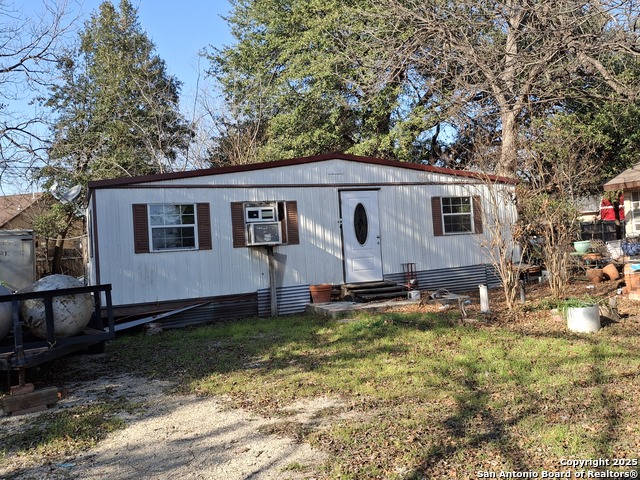
- MLS#: 1841036 ( Single Residential )
- Street Address: 5207 Starfire St
- Viewed: 28
- Price: $230,000
- Price sqft: $100
- Waterfront: No
- Year Built: 1975
- Bldg sqft: 2305
- Bedrooms: 4
- Total Baths: 3
- Full Baths: 3
- Garage / Parking Spaces: 4
- Days On Market: 70
- Additional Information
- County: BEXAR
- City: Kirby
- Zipcode: 78219
- Subdivision: Kirby Manor
- District: Judson
- Elementary School: Hopkins Ele
- Middle School: Kirby
- High School: Wagner
- Provided by: Premier Town & Country Realty
- Contact: Kimberly Habermehl
- (210) 315-5583

- DMCA Notice
-
DescriptionGREAT Investment/Handyman Special!! Tons of potential! NO HOA..This awesome property sits on 2 oversized lots (almost 1/2 an acre) with great trees..a detached 2 car garage workshop with a 2 car carport. There is also a 20x13 (approx) modular building on the property w/electric. Home consists of 4 bedrooms, 3 bathrooms, great kitchen breakfast living area with a floor to ceiling rock fireplace. Cathedral ceiling with beams in the living room. A large living area has been added to give lots of living space. There is also an attached oversized two car garage. Tons of space inside and outside. With some TLC, this will be an amazing home. Minutes to downtown San Antonio, schools, shopping, airport, major highways and hospitals.
Features
Possible Terms
- Conventional
- Cash
Air Conditioning
- One Central
Apprx Age
- 50
Block
- 25
Builder Name
- Unknown
Construction
- Pre-Owned
Contract
- Exclusive Right To Sell
Days On Market
- 16
Currently Being Leased
- No
Dom
- 16
Elementary School
- Hopkins Ele
Exterior Features
- 3 Sides Masonry
- Stone/Rock
- Vinyl
Fireplace
- Living Room
- Wood Burning
Floor
- Carpeting
- Ceramic Tile
- Vinyl
- Laminate
Foundation
- Slab
Garage Parking
- Four or More Car Garage
- Detached
- Attached
- Oversized
Heating
- Central
- 1 Unit
Heating Fuel
- Electric
High School
- Wagner
Home Owners Association Mandatory
- None
Inclusions
- Ceiling Fans
- Washer Connection
- Dryer Connection
- Built-In Oven
- Disposal
- Dishwasher
- Ice Maker Connection
- Smoke Alarm
- Electric Water Heater
- Garage Door Opener
- Solid Counter Tops
- Double Ovens
- Custom Cabinets
- City Garbage service
Instdir
- Old Seguin to Vinecrest
Interior Features
- Two Living Area
- Eat-In Kitchen
- Game Room
- Utility Room Inside
- Pull Down Storage
- Cable TV Available
- All Bedrooms Downstairs
- Laundry Main Level
- Laundry Room
Kitchen Length
- 11
Legal Description
- CB 4018A BLK 25 LOT 2 & 3
Lot Description
- 1/4 - 1/2 Acre
- Mature Trees (ext feat)
- Level
Lot Dimensions
- 129 x 178
Lot Improvements
- Street Paved
- Street Gutters
- Sidewalks
- Streetlights
- Alley
- City Street
Middle School
- Kirby
Miscellaneous
- Investor Potential
- As-Is
Neighborhood Amenities
- None
Occupancy
- Vacant
Other Structures
- Outbuilding
- RV/Boat Storage
- Second Garage
- Shed(s)
Owner Lrealreb
- No
Ph To Show
- 210-315-5583
Possession
- Closing/Funding
Property Type
- Single Residential
Recent Rehab
- No
Roof
- Composition
School District
- Judson
Source Sqft
- Appsl Dist
Style
- One Story
- Traditional
Total Tax
- 7500
Views
- 28
Water/Sewer
- Water System
- Sewer System
- City
Window Coverings
- All Remain
Year Built
- 1975
Property Location and Similar Properties