
- Ron Tate, Broker,CRB,CRS,GRI,REALTOR ®,SFR
- By Referral Realty
- Mobile: 210.861.5730
- Office: 210.479.3948
- Fax: 210.479.3949
- rontate@taterealtypro.com
Property Photos
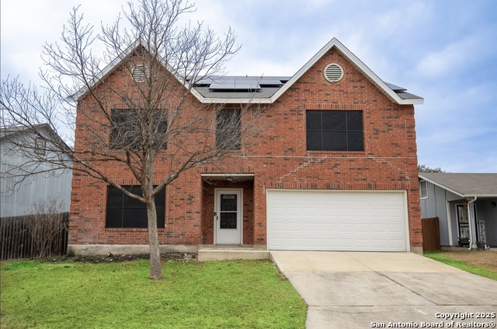

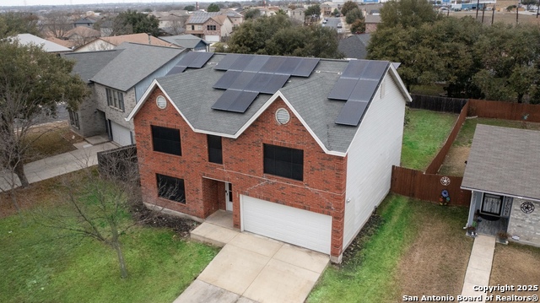
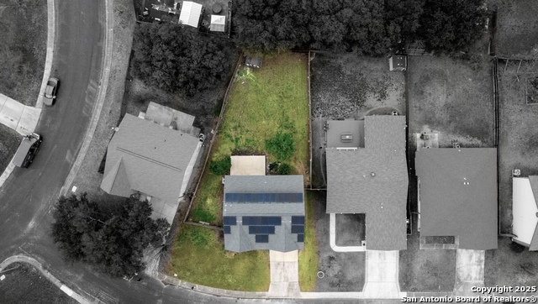
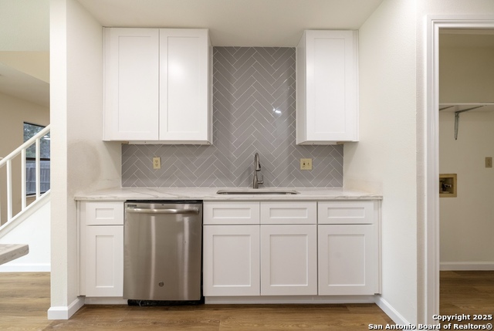
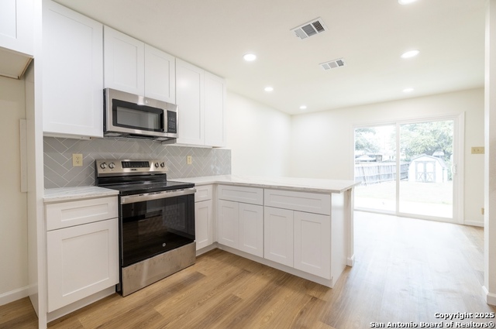
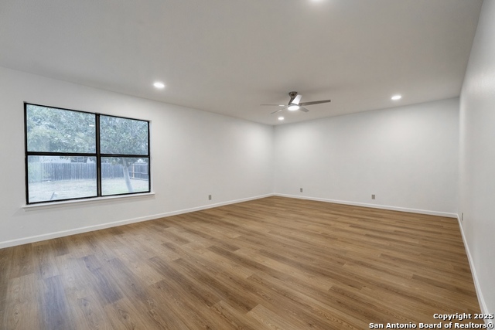
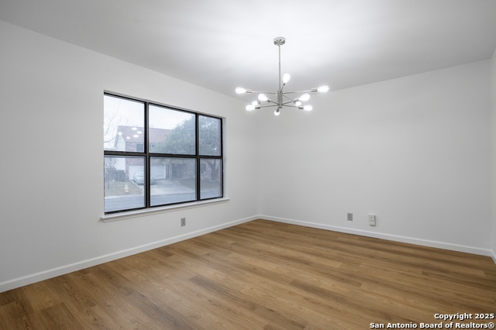
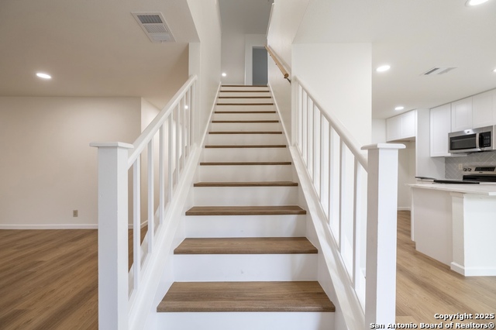
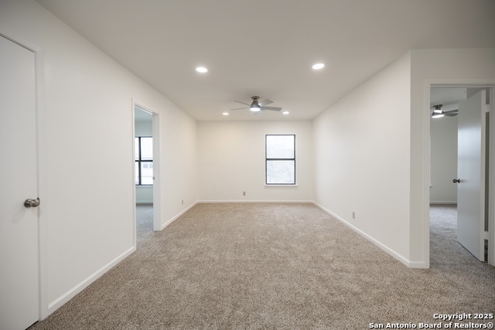
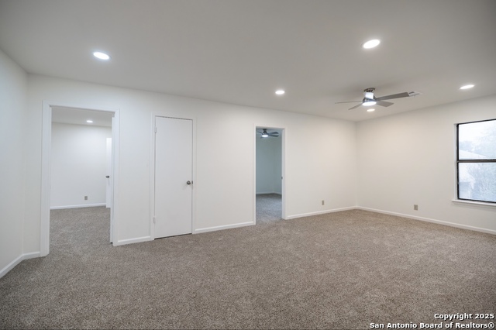
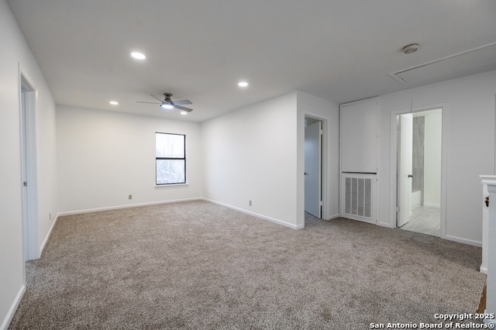
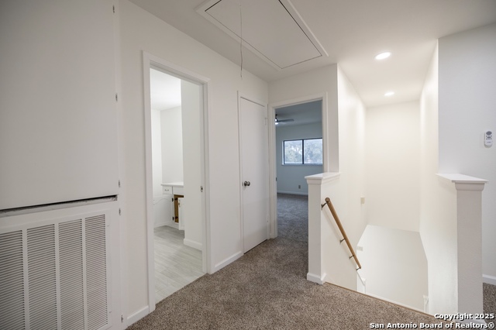
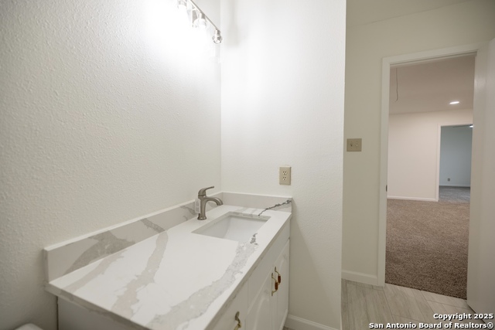
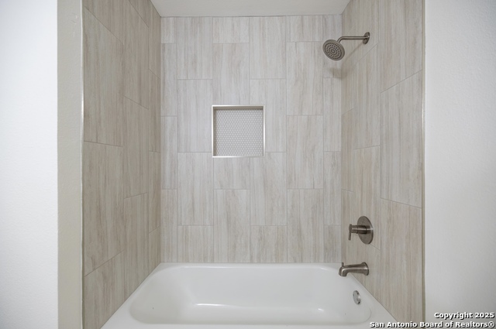
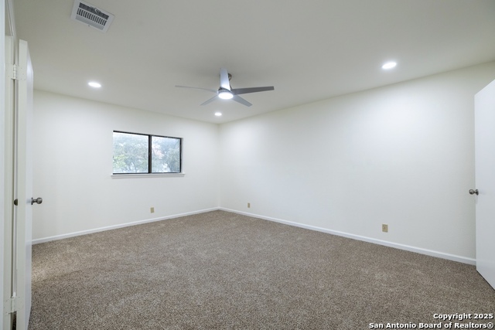
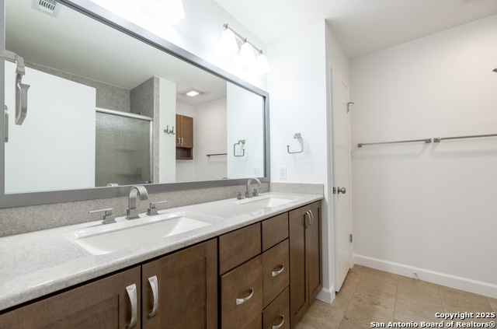
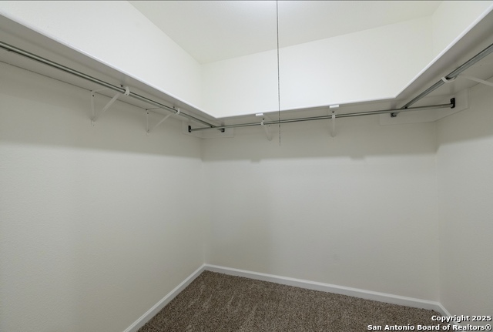
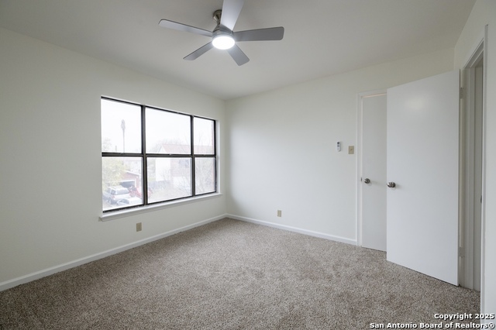
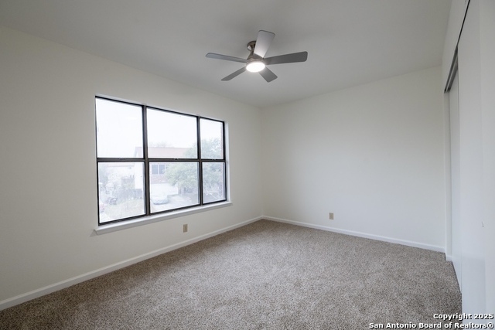
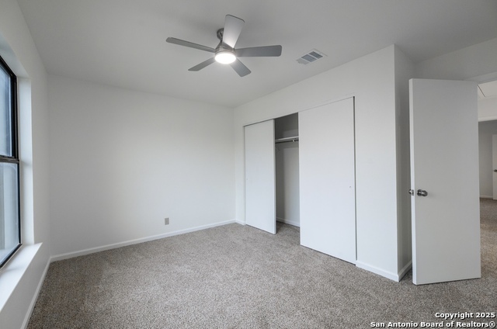
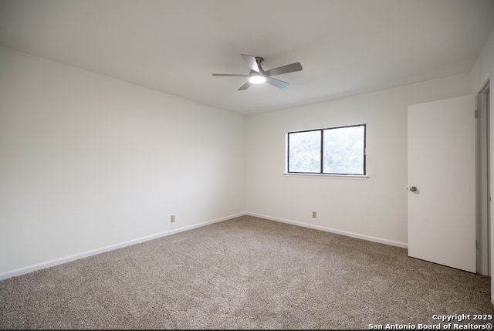
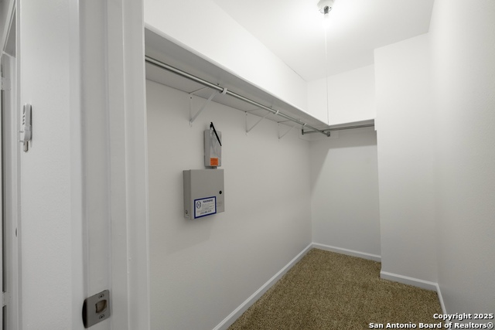
- MLS#: 1840973 ( Single Residential )
- Street Address: 6631 Meadow Dawn Dr
- Viewed: 21
- Price: $280,000
- Price sqft: $115
- Waterfront: No
- Year Built: 1992
- Bldg sqft: 2440
- Bedrooms: 4
- Total Baths: 3
- Full Baths: 2
- 1/2 Baths: 1
- Garage / Parking Spaces: 2
- Days On Market: 72
- Additional Information
- County: BEXAR
- City: Converse
- Zipcode: 78109
- Subdivision: Ventura
- District: Judson
- Elementary School: Elolf
- Middle School: Woodlake Hills
- High School: Judson
- Provided by: Resi Realty, LLC
- Contact: Sarah Villatoro
- (210) 727-9966

- DMCA Notice
-
DescriptionThis newly remodeled house boasts a stunning transformation, blending modern style with functional design. The spacious rooms, bathed in natural light, create a welcoming and open atmosphere. High ceilings and wide windows enhance the feeling of openness, while sleek, contemporary finishes add a touch of luxury. The living areas flow seamlessly into each other, perfect for entertaining or everyday living.. Each bedroom offers a tranquil retreat, offering both comfort and privacy. The remodeled bathrooms are equally impressive, with elegant fixtures and a spa like ambiance. This home is a true masterpiece, offering both style and space in abundance.
Features
Possible Terms
- Conventional
- FHA
- VA
- TX Vet
- Cash
- USDA
Air Conditioning
- Two Central
Apprx Age
- 33
Builder Name
- KB
Construction
- Pre-Owned
Contract
- Exclusive Right To Sell
Days On Market
- 45
Dom
- 45
Elementary School
- Elolf
Exterior Features
- Brick
- Siding
Fireplace
- Not Applicable
Floor
- Carpeting
- Vinyl
Foundation
- Slab
Garage Parking
- Two Car Garage
Green Features
- Solar Electric System
- Solar Panels
Heating
- Central
Heating Fuel
- Electric
High School
- Judson
Home Owners Association Fee
- 200
Home Owners Association Frequency
- Annually
Home Owners Association Mandatory
- Mandatory
Home Owners Association Name
- MEADOW BROOK
Inclusions
- Washer Connection
- Dryer Connection
- Cook Top
- Built-In Oven
- Refrigerator
- Disposal
- Dishwasher
Instdir
- Follow FM78 W/Farm-To-Market Rd 78 W to Meadow Dawn Dr
- Turn left onto FM78 W/Farm-To-Market Rd 78 W
- left onto Venture Way
- left onto Maple Meadow Dr
- left onto Meadow Dawn Dr
- Destination will be on the left
Interior Features
- One Living Area
- Eat-In Kitchen
- Breakfast Bar
- Game Room
- All Bedrooms Upstairs
- Cable TV Available
- High Speed Internet
- Laundry Lower Level
Kitchen Length
- 10
Legal Desc Lot
- 43
Legal Description
- CB: 5080G BLK:8 LOT:43 VENTURA UNIT: 21
Middle School
- Woodlake Hills
Multiple HOA
- No
Neighborhood Amenities
- None
Owner Lrealreb
- No
Ph To Show
- 210-222-2227
Possession
- Closing/Funding
Property Type
- Single Residential
Roof
- Wood Shingle/Shake
School District
- Judson
Source Sqft
- Appsl Dist
Style
- Two Story
Total Tax
- 5288.6
Views
- 21
Water/Sewer
- Sewer System
Window Coverings
- None Remain
Year Built
- 1992
Property Location and Similar Properties