
- Ron Tate, Broker,CRB,CRS,GRI,REALTOR ®,SFR
- By Referral Realty
- Mobile: 210.861.5730
- Office: 210.479.3948
- Fax: 210.479.3949
- rontate@taterealtypro.com
Property Photos
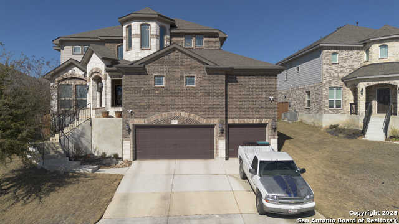

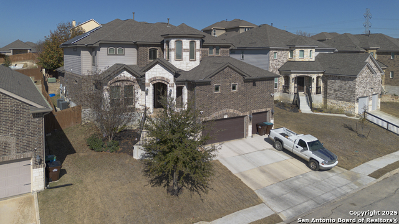
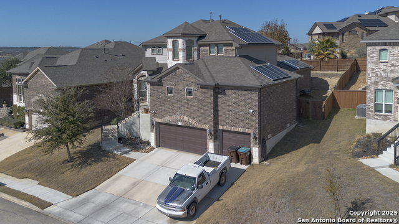
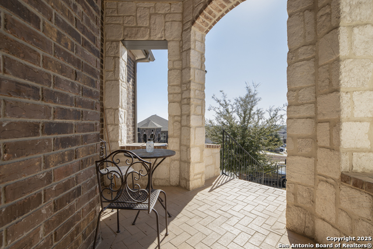
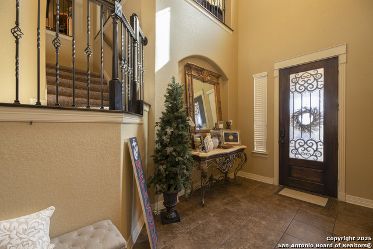
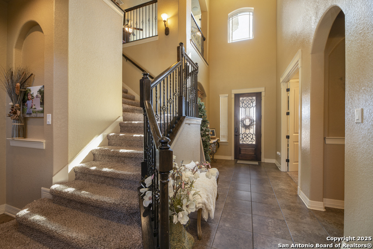
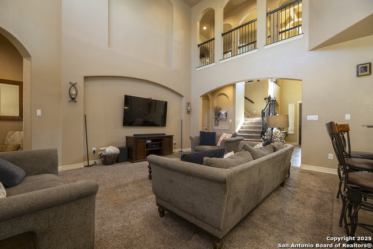
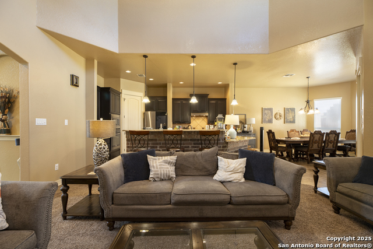
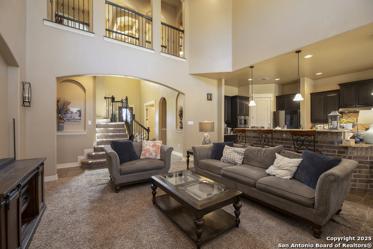
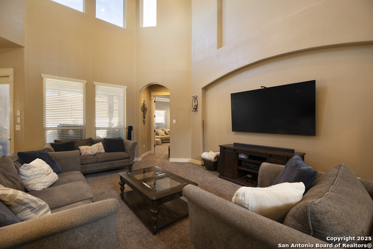
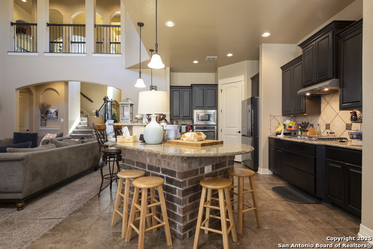
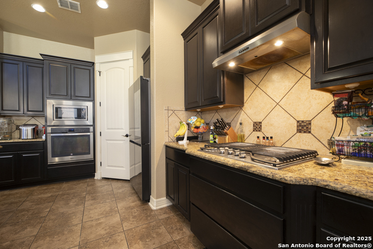
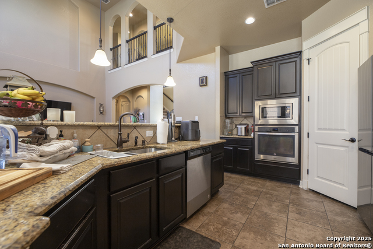
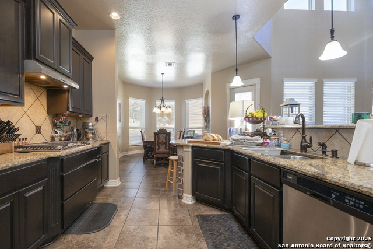
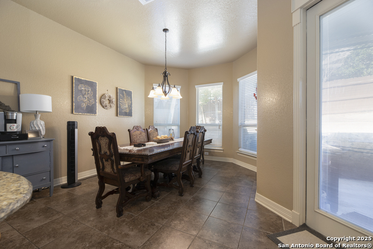
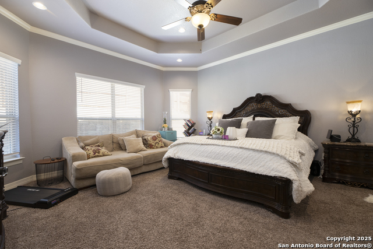
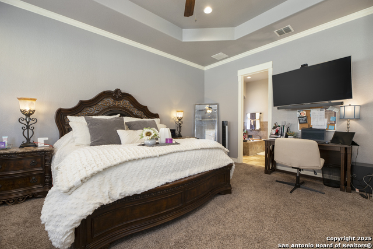
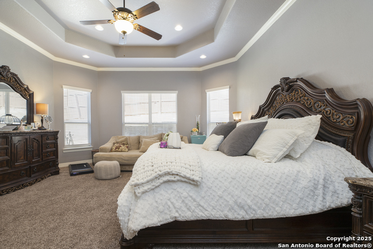
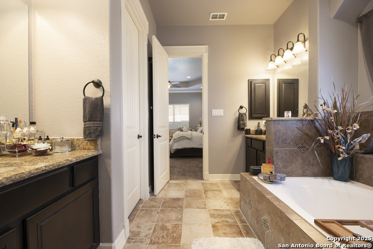
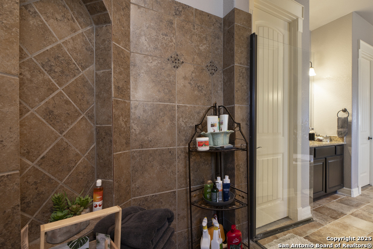
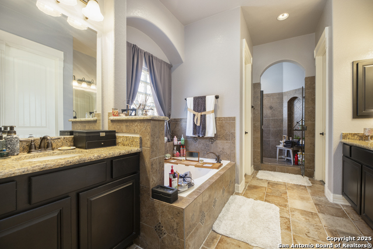
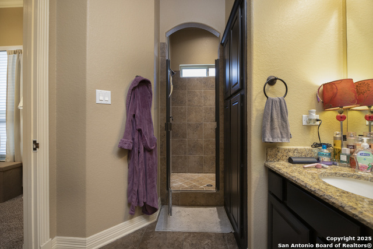
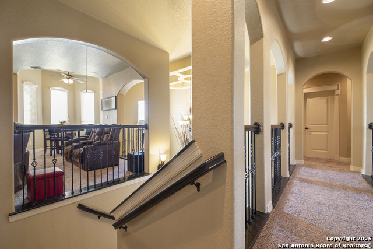
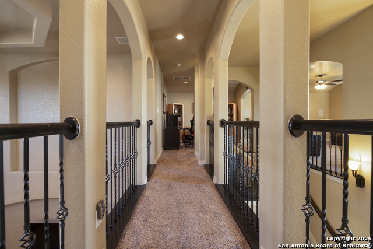
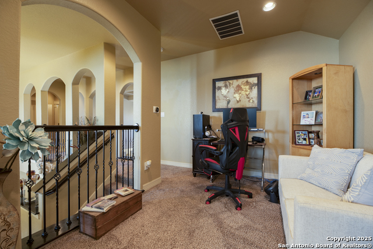
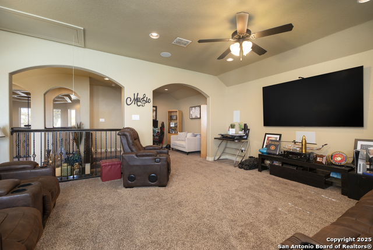
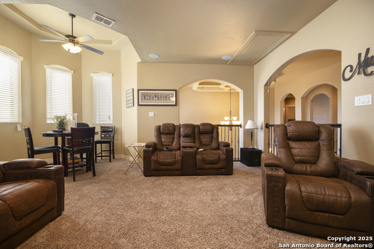
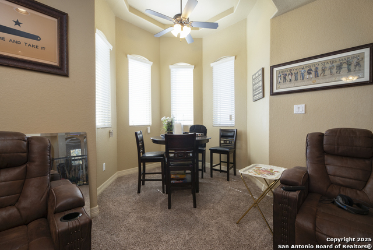
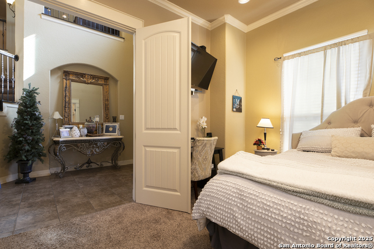
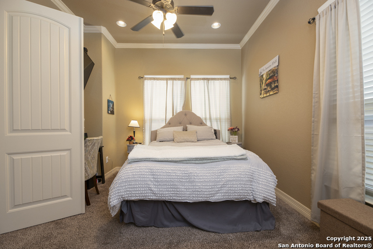
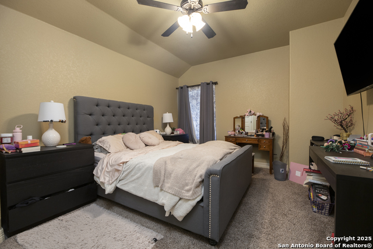
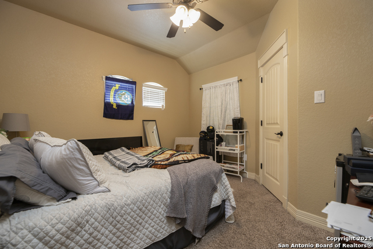
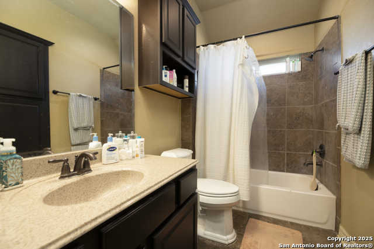
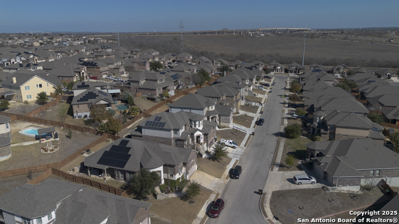
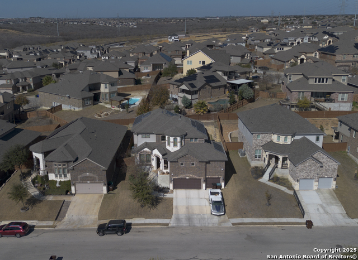
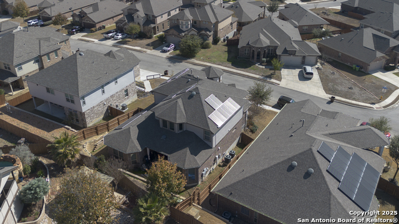
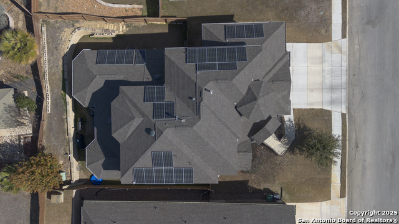
- MLS#: 1840962 ( Single Residential )
- Street Address: 11135 Butterfly Bush
- Viewed: 86
- Price: $504,990
- Price sqft: $160
- Waterfront: No
- Year Built: 2017
- Bldg sqft: 3149
- Bedrooms: 4
- Total Baths: 3
- Full Baths: 3
- Garage / Parking Spaces: 3
- Days On Market: 118
- Additional Information
- County: BEXAR
- City: San Antonio
- Zipcode: 78245
- Subdivision: West Pointe Gardens
- District: Medina Valley I.S.D.
- Elementary School: Luckey Ranch
- Middle School: Loma Alta
- High School: Medina
- Provided by: Option One Real Estate
- Contact: John Zendejas
- (210) 289-9578

- DMCA Notice
-
Description2.625% VA Assumable Loan option, Solar Panels, 3 car garage, 10 year builder warranty. Easy access from Hwy 90 | Welcome to this stunning 4 bedroom, 3 bathroom home, built in 2017 and offering 3,149 square feet of beautifully designed living space. This house was built with many upgrades including multiple tray ceilings, built in outdoor patio audio system/speakers, bay windows, and offers an amazing view! The exterior is absolutely breathtaking wrapped in elegant brick and featuring a charming winding staircase leading to the covered front porch. Step inside, and you're greeted by an impressive entryway that opens into a spacious living room and kitchen, seamlessly connected by an open floor plan and soaring high ceilings. The kitchen is a chef's dream, complete with a gas cooktop, modern appliances, and a large island with plenty of room for family and friends to gather. Downstairs, you'll find two of the home's four bedrooms, including the luxurious master suite with a spa like ensuite bath and generous closet space. Upstairs, the possibilities are endless! Whether you need a media room, home gym, or office, there's ample space to make it your own. With a 3 car garage, this home offers both convenience and functionality. Every detail, from the thoughtful layout to the high end finishes, makes this home a true gem. Schedule your private tour today!
Features
Possible Terms
- Conventional
- FHA
- VA
- Cash
- Assumption w/Qualifying
Air Conditioning
- One Central
Block
- 50
Builder Name
- NEW LEAF
Construction
- Pre-Owned
Contract
- Exclusive Right To Sell
Days On Market
- 116
Dom
- 116
Elementary School
- Luckey Ranch
Energy Efficiency
- Programmable Thermostat
- Energy Star Appliances
- Radiant Barrier
- Ceiling Fans
Exterior Features
- Brick
- 4 Sides Masonry
Fireplace
- Not Applicable
Floor
- Carpeting
- Ceramic Tile
Foundation
- Slab
Garage Parking
- Three Car Garage
- Attached
Green Features
- Solar Electric System
- Solar Panels
Heating
- Central
Heating Fuel
- Natural Gas
High School
- Medina
Home Owners Association Fee
- 380
Home Owners Association Frequency
- Annually
Home Owners Association Mandatory
- Mandatory
Home Owners Association Name
- WEST POINTE GARDENS
Inclusions
- Ceiling Fans
- Washer Connection
- Dryer Connection
- Cook Top
- Built-In Oven
- Microwave Oven
- Gas Cooking
- Disposal
- Dishwasher
- Gas Water Heater
- Solid Counter Tops
Instdir
- Heading south on Loop 1604
- turn right onto Spurs Ranch Rd. Go 1 mile and turn left onto Bird Pepper
- right onto Winter Cherry
- right onto Butterfly Bush.
Interior Features
- One Living Area
- Two Living Area
- Separate Dining Room
- Eat-In Kitchen
- Island Kitchen
- Breakfast Bar
- Walk-In Pantry
- Study/Library
- Game Room
- Media Room
- Loft
- Utility Room Inside
- Secondary Bedroom Down
- High Ceilings
- Open Floor Plan
- Cable TV Available
- High Speed Internet
- Laundry Main Level
- Laundry Room
- Telephone
- Walk in Closets
Kitchen Length
- 18
Legal Desc Lot
- 18
Legal Description
- CB 4317C (WEST POINTE GARDENS UT-1A)
- BLOCK 50 LOT 18 PER PL
Lot Improvements
- Street Paved
- Curbs
- Sidewalks
Middle School
- Loma Alta
Miscellaneous
- Builder 10-Year Warranty
Multiple HOA
- No
Neighborhood Amenities
- Tennis
- Park/Playground
- Sports Court
Occupancy
- Owner
Owner Lrealreb
- No
Ph To Show
- 210-222-2227
Possession
- Closing/Funding
Property Type
- Single Residential
Recent Rehab
- No
Roof
- Composition
School District
- Medina Valley I.S.D.
Source Sqft
- Appsl Dist
Style
- Two Story
- Traditional
Total Tax
- 9285.62
Views
- 86
Virtual Tour Url
- no
Water/Sewer
- Water System
- Sewer System
Window Coverings
- Some Remain
Year Built
- 2017
Property Location and Similar Properties