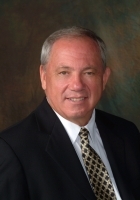
- Ron Tate, Broker,CRB,CRS,GRI,REALTOR ®,SFR
- By Referral Realty
- Mobile: 210.861.5730
- Office: 210.479.3948
- Fax: 210.479.3949
- rontate@taterealtypro.com
Property Photos
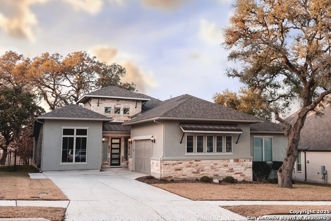

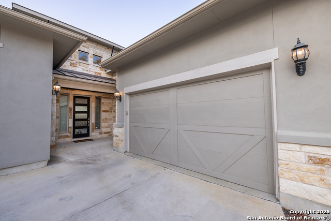
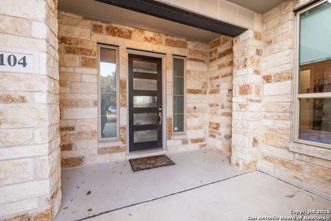
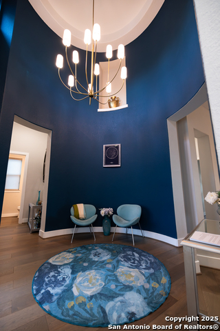
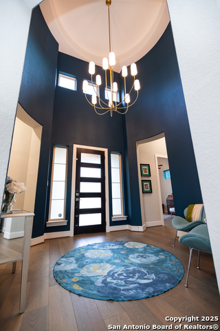
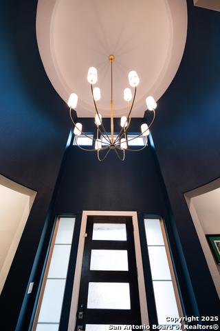
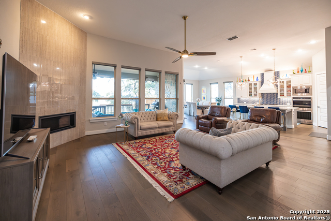
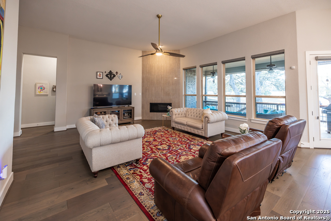
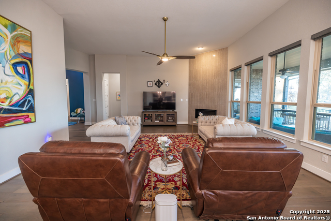
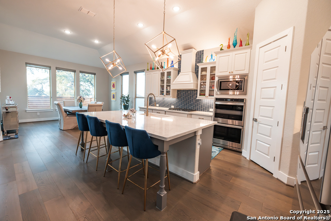
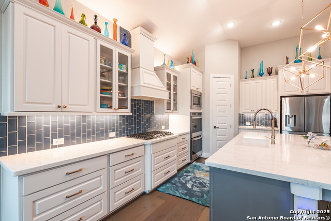
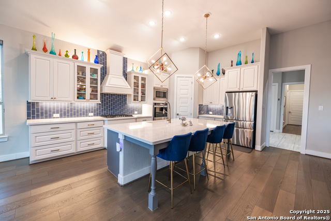
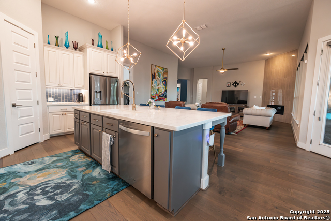
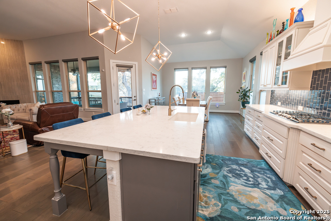
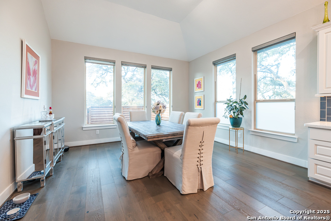
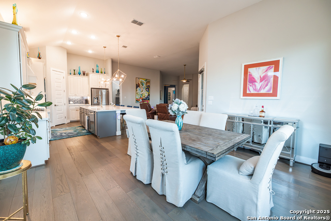
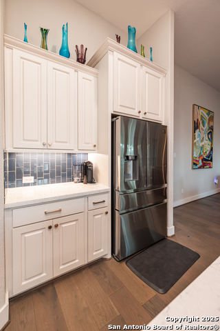
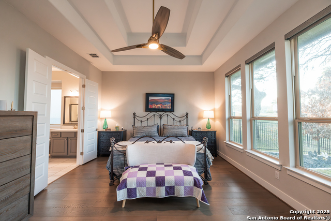
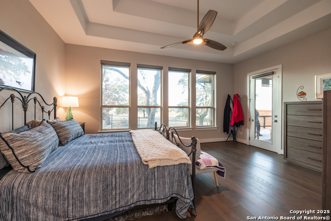
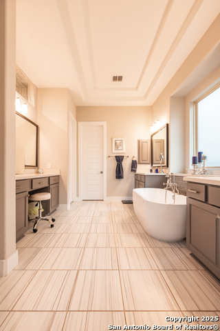
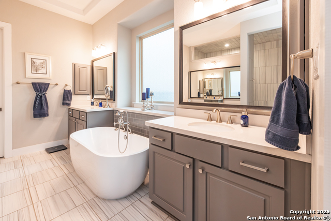
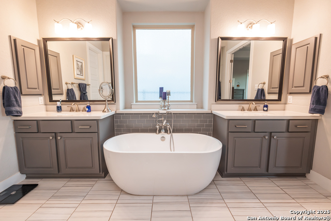
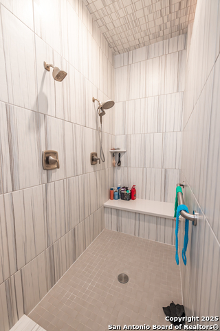
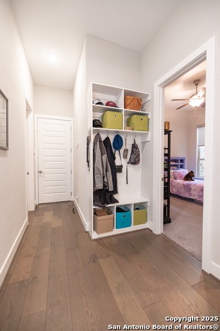
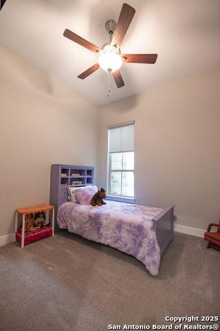
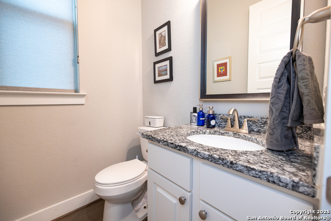
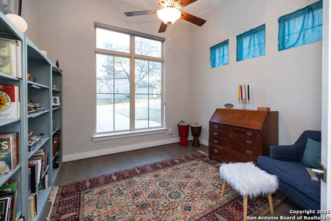
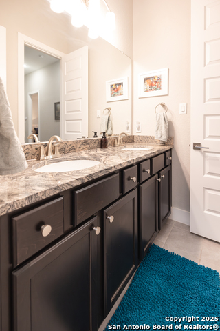
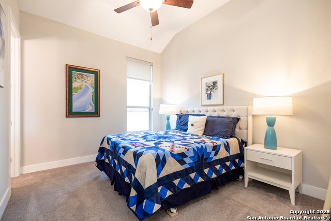
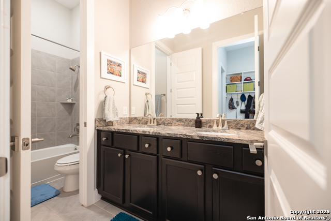
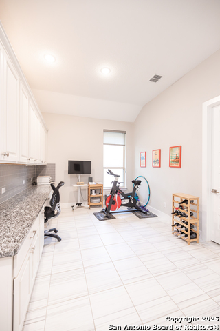
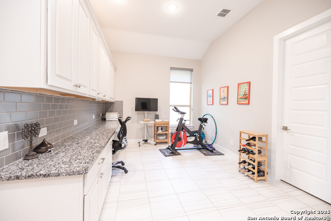
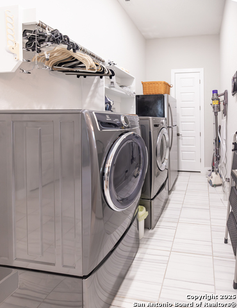
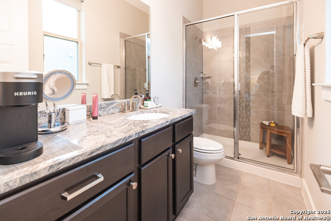
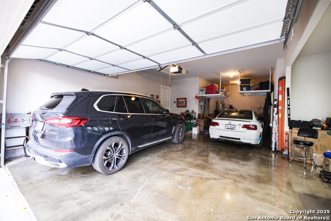
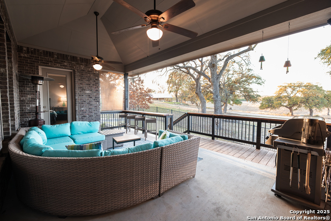
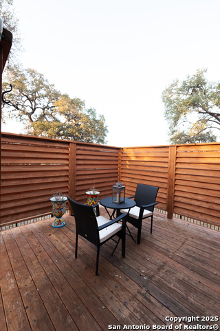
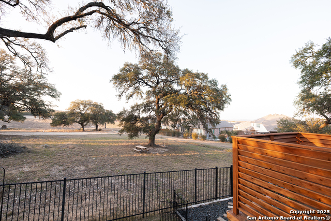
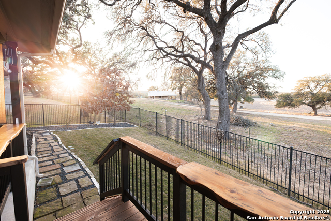
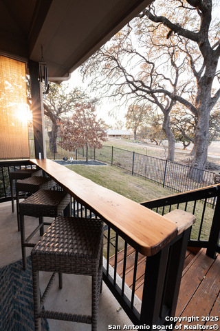
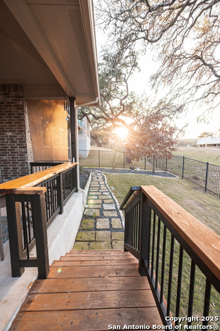
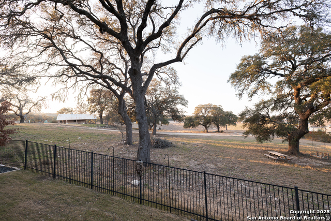
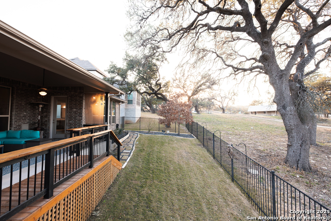
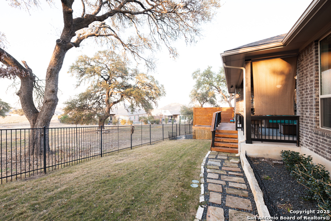
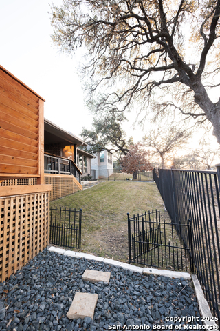
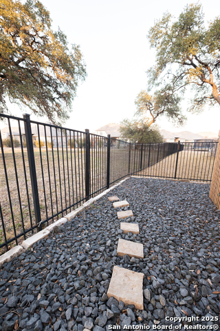
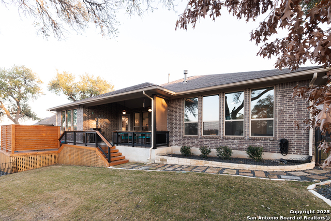
- MLS#: 1840814 ( Single Residential )
- Street Address: 104 Wild Rose Hl
- Viewed: 1
- Price: $759,000
- Price sqft: $252
- Waterfront: No
- Year Built: 2018
- Bldg sqft: 3009
- Bedrooms: 3
- Total Baths: 4
- Full Baths: 3
- 1/2 Baths: 1
- Garage / Parking Spaces: 3
- Days On Market: 1
- Additional Information
- County: KENDALL
- City: Boerne
- Zipcode: 78006
- Subdivision: Regent Park
- District: Boerne
- Elementary School: Boerne
- Middle School: Boerne S
- High School: Boerne Champion
- Provided by: Trophy Properties, LLC
- Contact: Ismail Cruz
- (210) 807-8808

- DMCA Notice
-
DescriptionWelcome to your dream home in the peaceful community of Regent Park in Boerne! This stunning 3 bedroom, 3.5 bathroom smart home is designed for modern living, featuring Alexa enabled voice commands to control automatic blinds and more. As you step inside, you're greeted by a beautiful entryway that flows seamlessly into the open floor plan. The foyer leads to a spacious living area and a gourmet kitchen with white cabinetry, sleek countertops, and an oversized island perfect for entertaining or enjoying quiet meals at home. A dedicated study provides the ideal workspace or reading nook. Designed with both luxury and accessibility in mind, this ADA compliant, single story home includes a custom built ramp for easy entry. The expanded laundry/utility room offers flexibility, serving as a workout space or a convenient area for folding laundry. Outside, enjoy breathtaking Hill Country views from the private deck, nestled against a greenbelt for added tranquility. The fenced backyard offers both privacy and direct access to the greenbelt trails via a back exit, making it easy to take a peaceful walk or explore nature. The epoxied garage not only provides a sleek, durable finish but also offers ample storage capabilities, ensuring plenty of space for tools, equipment, and organization solutions. Plus, this home is conveniently located near the new H E B and top rated schools, making it ideal for families. Situated in a quiet section of Regent Park, this home offers the best of both worlds serene surroundings while still being close to everything Boerne has to offer. Experience the perfect blend of comfort, convenience, and smart home innovation in this one of a kind residence!
Features
Possible Terms
- Conventional
- VA
- Cash
- USDA
Accessibility
- 2+ Access Exits
- Int Door Opening 32"+
- Hallways 42" Wide
- Entry Slope less than 1 foot
- Grab Bars in Bathroom(s)
- No Carpet
- No Steps Down
- Level Lot
- First Floor Bath
- Full Bath/Bed on 1st Flr
- First Floor Bedroom
- Wheelchair Accessible
Air Conditioning
- One Central
- Zoned
Builder Name
- Gehan
Construction
- Pre-Owned
Contract
- Exclusive Right To Sell
Elementary School
- Boerne
Energy Efficiency
- Tankless Water Heater
- Smart Electric Meter
- 16+ SEER AC
- Programmable Thermostat
- 12"+ Attic Insulation
- Double Pane Windows
- Energy Star Appliances
- Radiant Barrier
- Storm Windows
- Ceiling Fans
Exterior Features
- Brick
- 4 Sides Masonry
- Stone/Rock
- Stucco
- Rock/Stone Veneer
Fireplace
- One
Floor
- Carpeting
- Ceramic Tile
- Wood
Foundation
- Slab
Garage Parking
- Three Car Garage
- Attached
- Oversized
- Tandem
Green Certifications
- HERS Rated
- HERS 0-85
- Energy Star Certified
Green Features
- Rain/Freeze Sensors
Heating
- Central
- Zoned
- 1 Unit
Heating Fuel
- Natural Gas
High School
- Boerne Champion
Home Owners Association Fee
- 900
Home Owners Association Frequency
- Annually
Home Owners Association Mandatory
- Mandatory
Home Owners Association Name
- GREAT AMERICAN
Inclusions
- Ceiling Fans
- Chandelier
- Washer Connection
- Dryer Connection
- Cook Top
- Built-In Oven
- Self-Cleaning Oven
- Microwave Oven
- Gas Cooking
- Refrigerator
- Dishwasher
- Water Softener (Leased)
- Vent Fan
- Smoke Alarm
- Security System (Owned)
- Gas Water Heater
- Garage Door Opener
- Solid Counter Tops
- Double Ovens
- Custom Cabinets
- City Garbage service
Instdir
- I-10 toward El Paso
- exit
Interior Features
- One Living Area
- Separate Dining Room
- Eat-In Kitchen
- Two Eating Areas
- Island Kitchen
- Walk-In Pantry
- Study/Library
- Utility Room Inside
- 1st Floor Lvl/No Steps
- High Ceilings
- Open Floor Plan
- Pull Down Storage
- Cable TV Available
- High Speed Internet
- All Bedrooms Downstairs
- Laundry in Closet
- Laundry Main Level
- Attic - Access only
- Attic - Pull Down Stairs
Kitchen Length
- 15
Legal Desc Lot
- 62
Legal Description
- REGENT PARK UNIT 1 PHASE 5A BLK 7 LOT 62
- .21 ACRES
Lot Description
- On Greenbelt
- County VIew
Lot Dimensions
- 70x129
Lot Improvements
- Street Paved
- Curbs
- Street Gutters
- Sidewalks
- Streetlights
- Fire Hydrant w/in 500'
- Asphalt
Middle School
- Boerne Middle S
Multiple HOA
- No
Neighborhood Amenities
- Pool
- Clubhouse
- Park/Playground
- Jogging Trails
Occupancy
- Owner
Owner Lrealreb
- No
Ph To Show
- 2102222227
Possession
- Closing/Funding
- Negotiable
Property Type
- Single Residential
Recent Rehab
- No
Roof
- Composition
School District
- Boerne
Source Sqft
- Appsl Dist
Style
- One Story
Total Tax
- 5933.19
Utility Supplier Elec
- Bandera Elec
Utility Supplier Gas
- Boerne
Utility Supplier Grbge
- Boerne
Utility Supplier Sewer
- Boerne
Utility Supplier Water
- Boerne
Water/Sewer
- Water System
- Sewer System
Window Coverings
- All Remain
Year Built
- 2018
Property Location and Similar Properties