
- Ron Tate, Broker,CRB,CRS,GRI,REALTOR ®,SFR
- By Referral Realty
- Mobile: 210.861.5730
- Office: 210.479.3948
- Fax: 210.479.3949
- rontate@taterealtypro.com
Property Photos
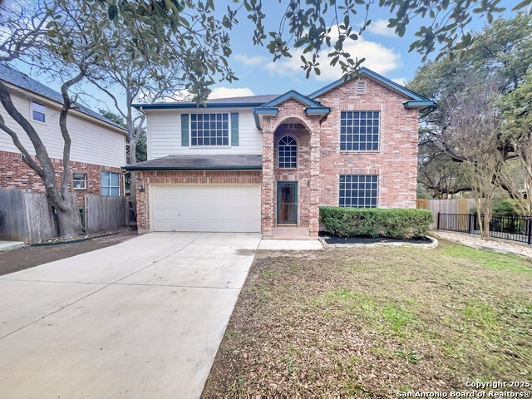

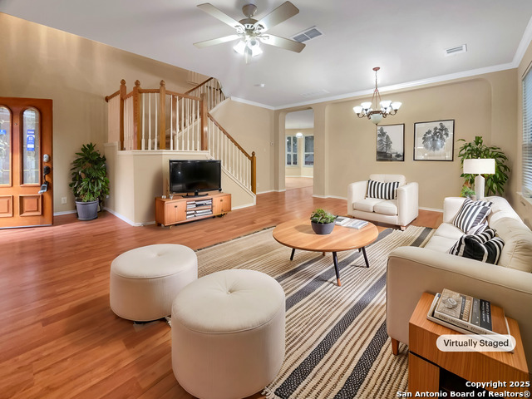
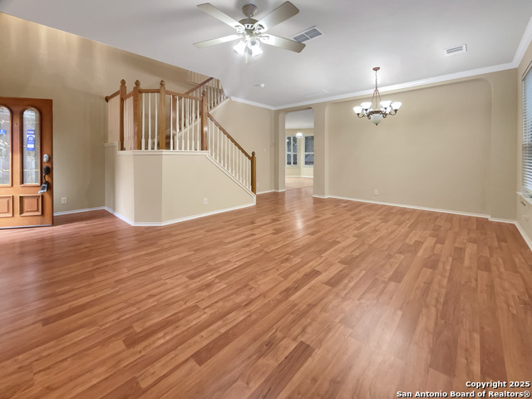
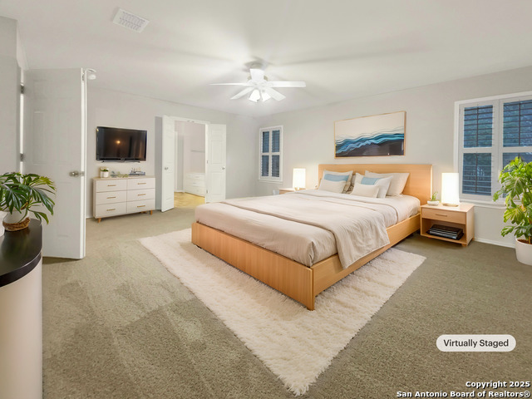
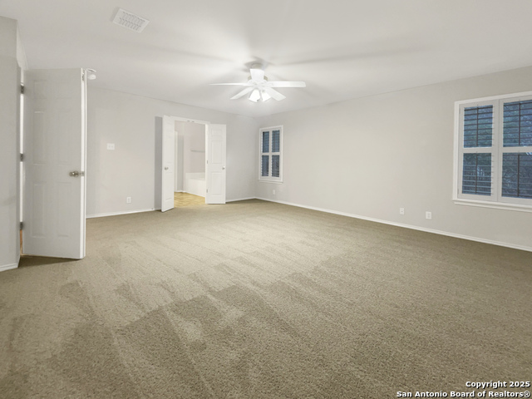
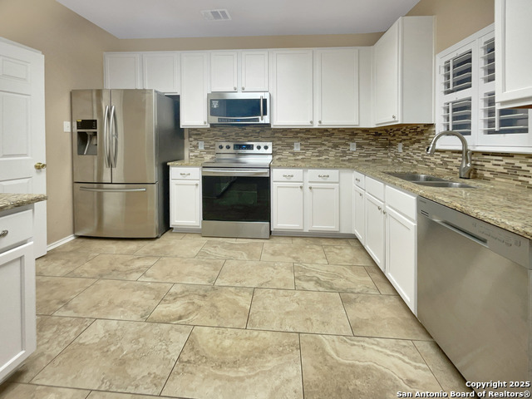
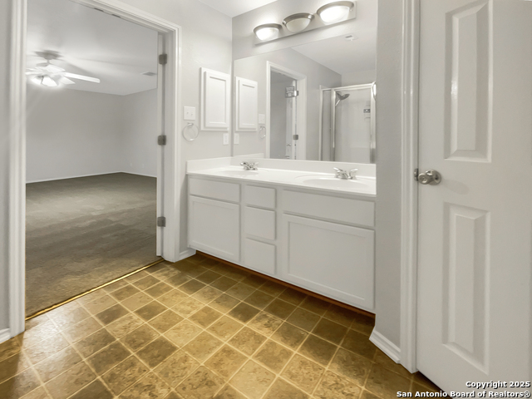
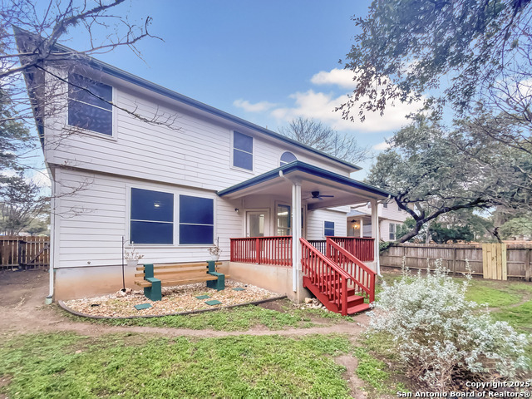
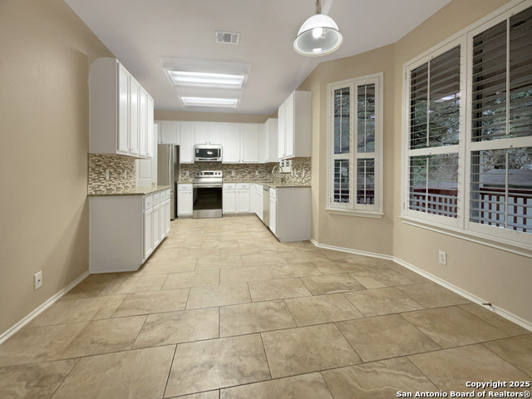
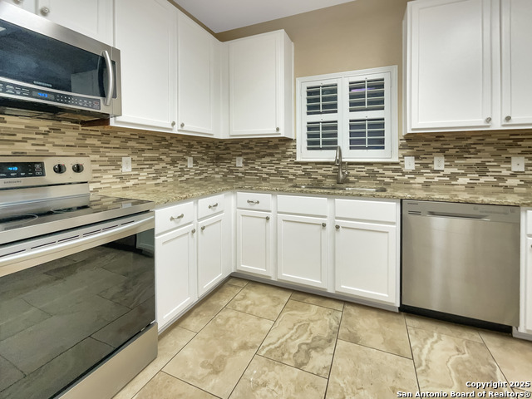
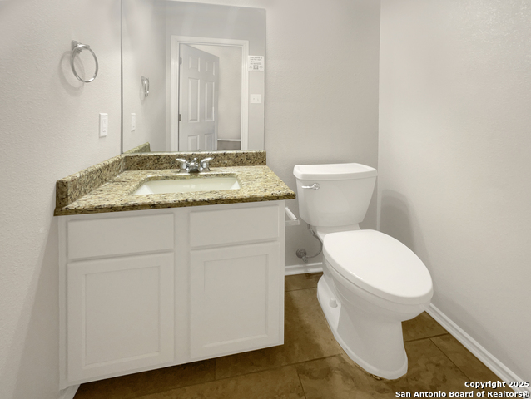
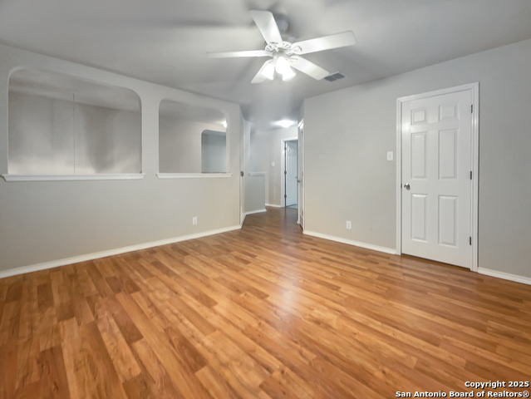
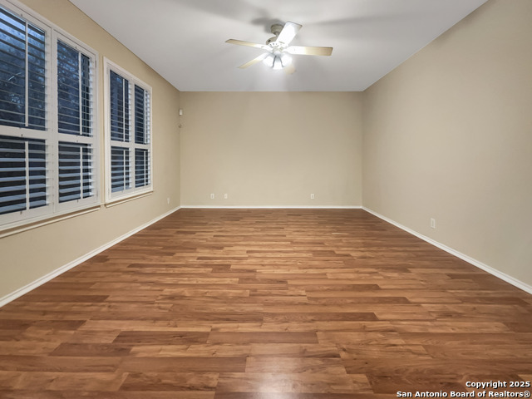
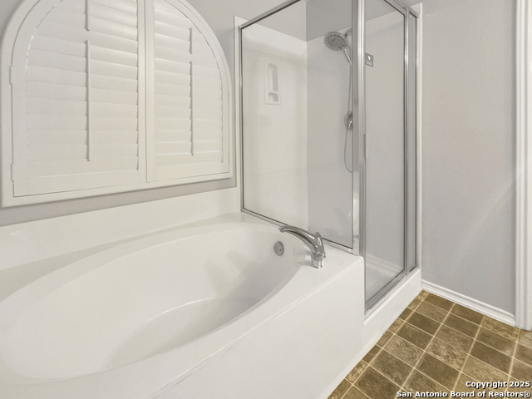
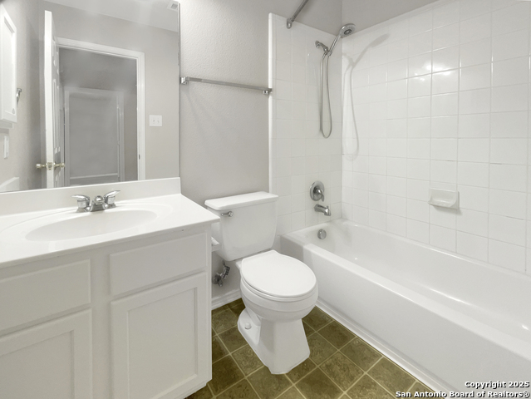
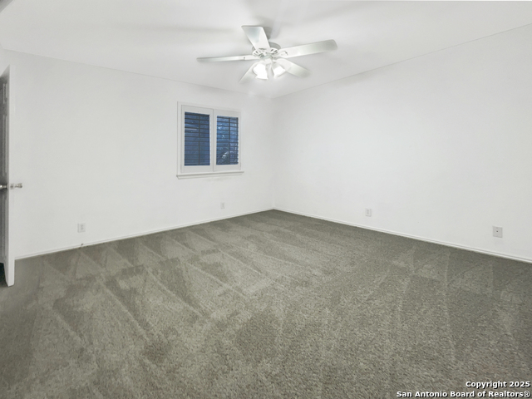
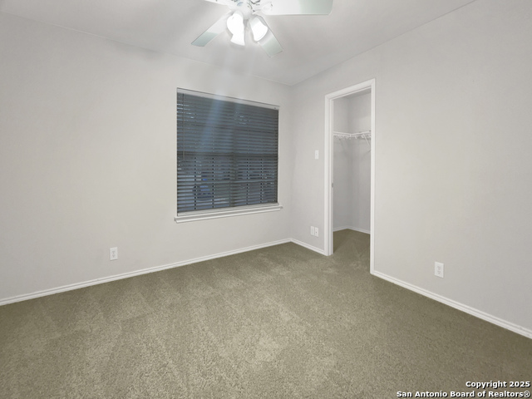
- MLS#: 1840780 ( Single Residential )
- Street Address: 17331 Garwood Chase
- Viewed: 19
- Price: $340,000
- Price sqft: $135
- Waterfront: No
- Year Built: 2004
- Bldg sqft: 2517
- Bedrooms: 3
- Total Baths: 3
- Full Baths: 2
- 1/2 Baths: 1
- Garage / Parking Spaces: 2
- Days On Market: 72
- Additional Information
- County: BEXAR
- City: San Antonio
- Zipcode: 78247
- Subdivision: Steubing Ranch
- District: North East I.S.D
- Elementary School: Redland Oaks
- Middle School: Harris
- High School: Madison
- Provided by: Opendoor Brokerage, LLC
- Contact: Anyiesa Johnson
- (214) 378-3667

- DMCA Notice
-
DescriptionWelcome to this beautifully updated property that blends elegance and comfort. The kitchen features all stainless steel appliances and a stylish accent backsplash. The primary bathroom offers double sinks and a separate tub and shower for your convenience. The primary bedroom includes a spacious walk in closet. Enjoy the outdoors on the covered patio in the fenced backyard. The home also includes partial flooring replacement. This property is a true gem, offering the perfect balance of style and functionality. This home has been virtually staged to illustrate its potential.
Features
Possible Terms
- Cash
- Conventional
- VA
Air Conditioning
- One Central
Apprx Age
- 21
Block
- 63
Builder Name
- DR HORTON
Construction
- Pre-Owned
Contract
- Exclusive Agency
Days On Market
- 61
Currently Being Leased
- No
Dom
- 61
Elementary School
- Redland Oaks
Exterior Features
- Brick
- Other
Fireplace
- Not Applicable
Floor
- Carpeting
Foundation
- Slab
Garage Parking
- Two Car Garage
- Attached
Heating
- Central
Heating Fuel
- Electric
High School
- Madison
Home Owners Association Fee
- 99.83
Home Owners Association Frequency
- Quarterly
Home Owners Association Mandatory
- Mandatory
Home Owners Association Name
- S.A. STEUBING RANCH HOMEOWNERS ASSOCIATION
- INC.
Inclusions
- Security System (Owned)
Instdir
- Head north on O'Connor Rd toward Tampke Pl Turn right onto Rhyse Grove Turn left onto Ashbury Oaks Turn right onto Briley Elm Turn left onto Garwood Chase
Kitchen Length
- 10
Legal Desc Lot
- 12
Legal Description
- NCB 17726 BLK 63 LOT 12 STEUBING RANCH SUBD UT-6
Lot Description
- Cul-de-Sac/Dead End
Middle School
- Harris
Multiple HOA
- No
Neighborhood Amenities
- Other - See Remarks
Occupancy
- Vacant
Owner Lrealreb
- No
Ph To Show
- 855-915-0167
Possession
- Closing/Funding
Property Type
- Single Residential
Roof
- Composition
School District
- North East I.S.D
Source Sqft
- Appsl Dist
Style
- Two Story
Total Tax
- 7854.19
Views
- 19
Water/Sewer
- Sewer System
Window Coverings
- None Remain
Year Built
- 2004
Property Location and Similar Properties