
- Ron Tate, Broker,CRB,CRS,GRI,REALTOR ®,SFR
- By Referral Realty
- Mobile: 210.861.5730
- Office: 210.479.3948
- Fax: 210.479.3949
- rontate@taterealtypro.com
Property Photos
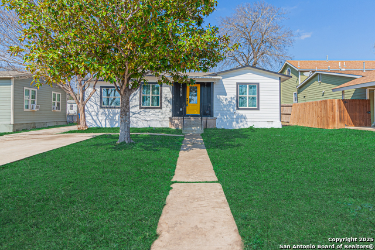

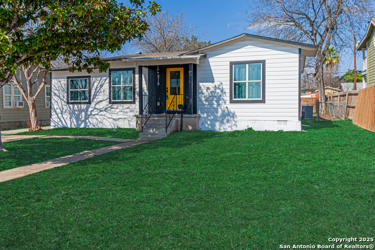
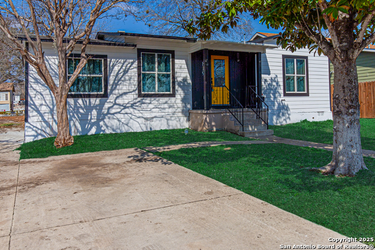
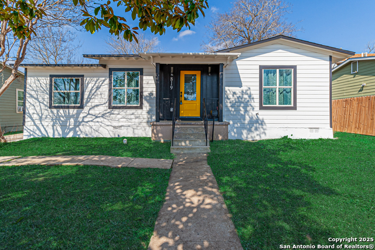
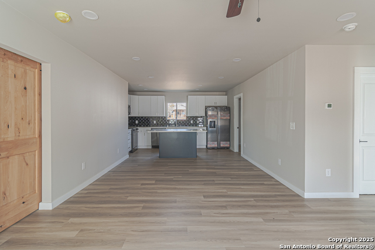
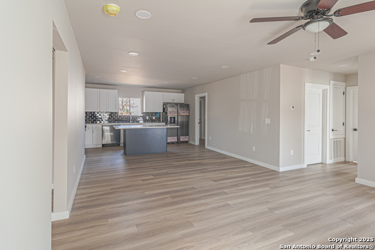
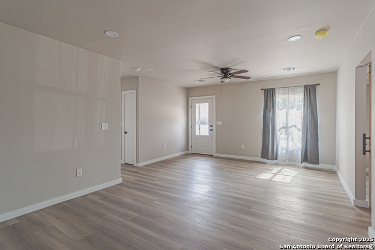
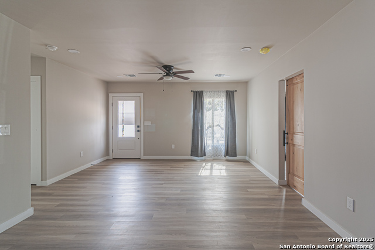
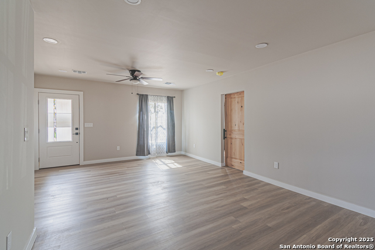
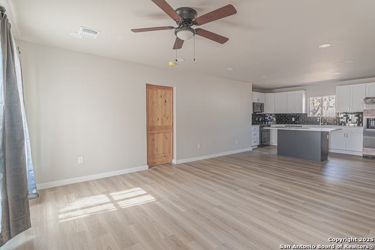
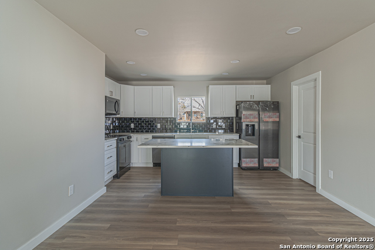
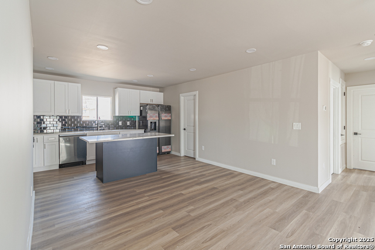
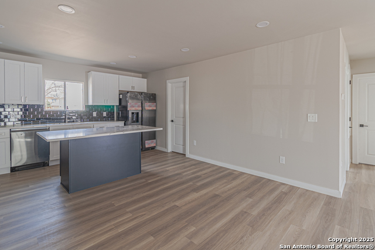
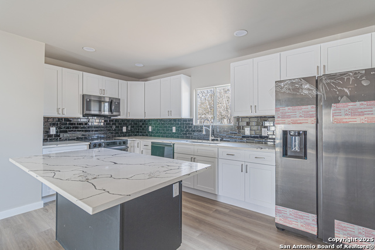
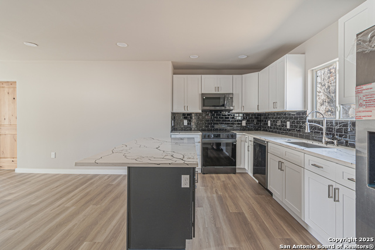
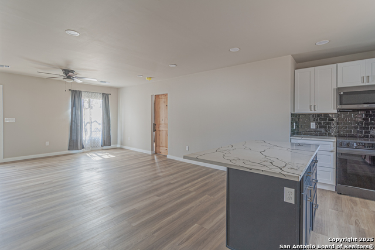
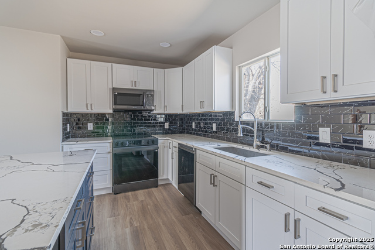
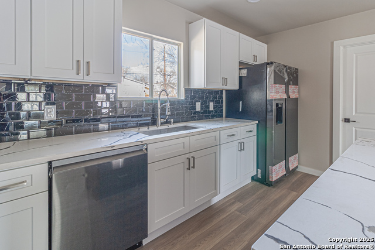
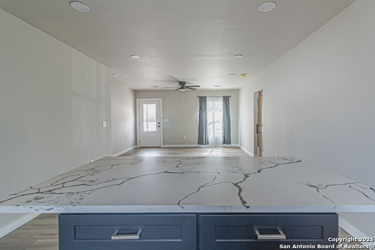
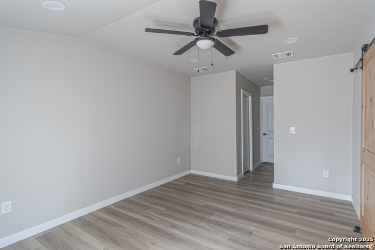
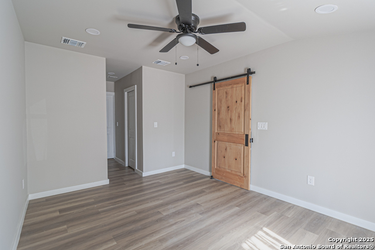
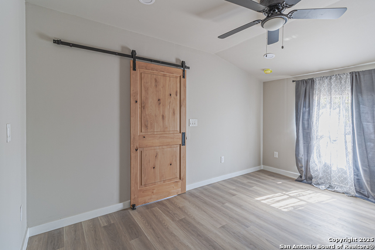
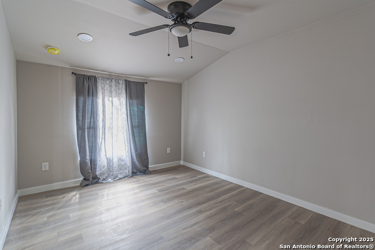
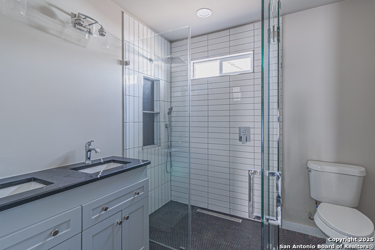
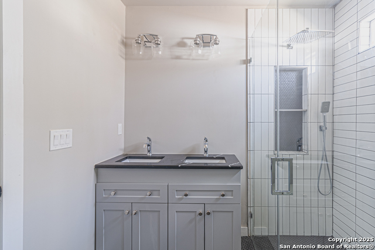
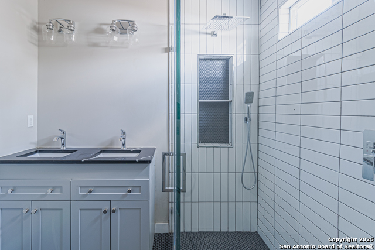
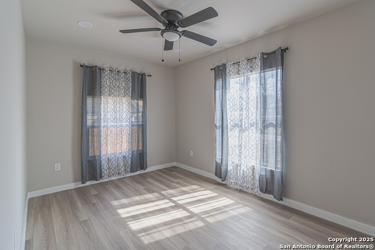
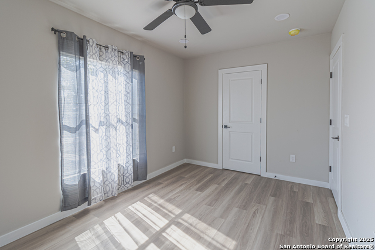
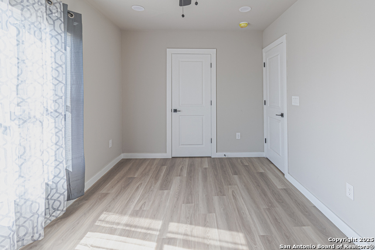
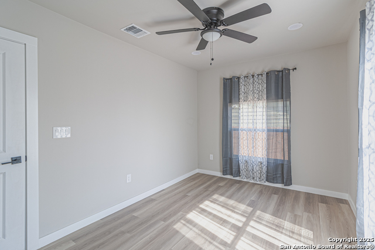
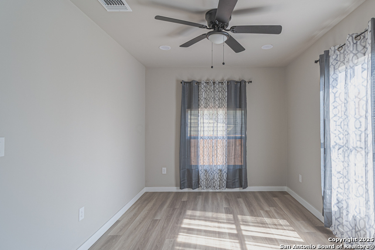
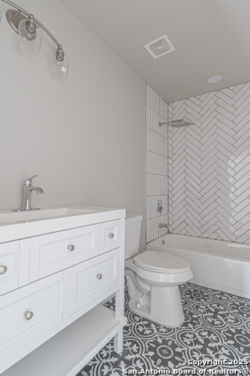
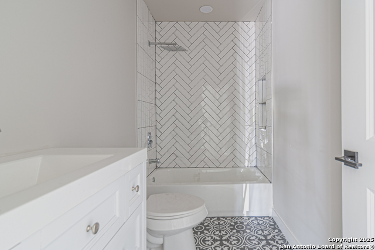
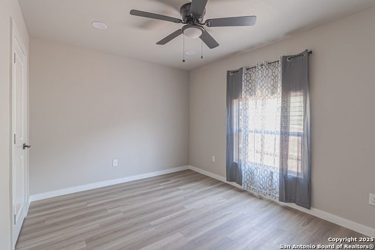
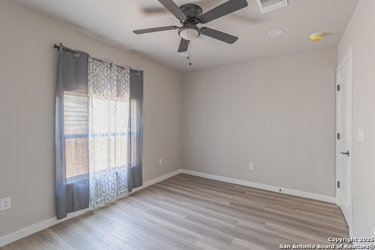
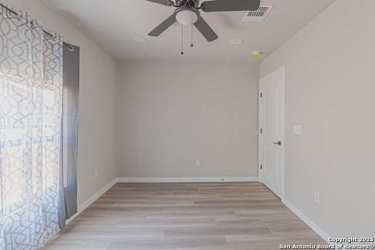
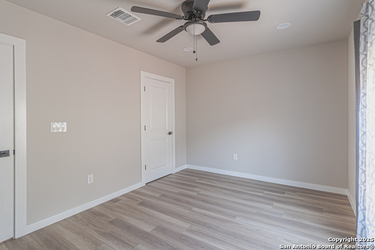
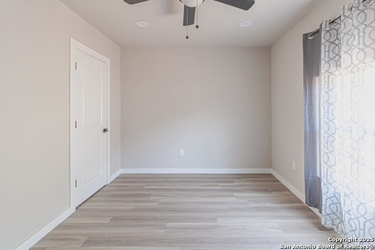
- MLS#: 1840678 ( Single Residential )
- Street Address: 819 Cravens Ave
- Viewed: 44
- Price: $217,000
- Price sqft: $175
- Waterfront: No
- Year Built: 1953
- Bldg sqft: 1240
- Bedrooms: 3
- Total Baths: 2
- Full Baths: 2
- Garage / Parking Spaces: 1
- Days On Market: 121
- Additional Information
- County: BEXAR
- City: San Antonio
- Zipcode: 78223
- Subdivision: Highland Hills
- District: San Antonio I.S.D.
- Elementary School: land Hills
- Middle School: Rogers
- High School: lands
- Provided by: Rudder Realty, Inc.
- Contact: Victor Madrigal
- (210) 288-2054

- DMCA Notice
-
DescriptionRemodeled and move in ready, this stunning 3 bedroom, 2 bathroom home in the desirable Highland Hills neighborhood offers modern upgrades throughout. With an open layout and updated living space, this home is perfect for buyers seeking style, comfort, and convenience. The open concept design features a spacious living and dining area, highlighted by luxury vinyl plank flooring, recessed lighting, and fresh interior and exterior paint. The all new kitchen boasts quartz countertops, a stylish tiled backsplash, an island with space for seating, and new stainless steel appliances, including a stove, dishwasher, microwave, and refrigerator. Countless updates have been made to enhance both style and functionality, from the new roof and energy efficient windows to the new central HVAC system, electrical, and plumbing fixtures. The primary suite offers dual closets and a beautifully updated en suite bathroom featuring a dual sink vanity and a glass tiled walk in shower. The second bathroom is equally impressive, with modern tilework and a shower/tub combo. A dedicated laundry room and mudroom add extra convenience. Situated on a large lot, the backyard provides endless possibilities. A versatile storage shed can be used as a workshop, mini home gym, studio, or additional storage. Conveniently located near major highways, schools, shopping, and dining, this fully renovated home is a must see. Don't miss this opportunity, schedule your showing today!
Features
Possible Terms
- Conventional
- FHA
- VA
- TX Vet
- Cash
- Investors OK
Air Conditioning
- One Central
Apprx Age
- 72
Builder Name
- UNKNOWN
Construction
- Pre-Owned
Contract
- Exclusive Right To Sell
Days On Market
- 81
Currently Being Leased
- No
Dom
- 81
Elementary School
- Highland Hills
Exterior Features
- Wood
- Siding
Fireplace
- Not Applicable
Floor
- Ceramic Tile
- Vinyl
Garage Parking
- None/Not Applicable
Heating
- Central
Heating Fuel
- Electric
High School
- Highlands
Home Owners Association Mandatory
- None
Inclusions
- Ceiling Fans
- Washer Connection
- Dryer Connection
- Microwave Oven
- Stove/Range
- Refrigerator
- Disposal
- Dishwasher
- Ice Maker Connection
- Electric Water Heater
- Solid Counter Tops
- Custom Cabinets
- City Garbage service
Instdir
- IH-37 - Southcross Blvd - Kellis Ave - Cravens Ave
Interior Features
- One Living Area
- Liv/Din Combo
- Eat-In Kitchen
- Two Eating Areas
- Island Kitchen
- Utility Room Inside
- 1st Floor Lvl/No Steps
- Open Floor Plan
- All Bedrooms Downstairs
- Laundry Main Level
- Laundry Lower Level
- Laundry Room
Kitchen Length
- 14
Legal Desc Lot
- 32
Legal Description
- NCB 10359 BLK 3 LOT 32
Lot Description
- Level
Lot Improvements
- Street Paved
- Curbs
- Sidewalks
- City Street
Middle School
- Rogers
Miscellaneous
- As-Is
Neighborhood Amenities
- None
Occupancy
- Vacant
Other Structures
- Shed(s)
- Storage
- Workshop
Owner Lrealreb
- No
Ph To Show
- 2102222227
Possession
- Closing/Funding
Property Type
- Single Residential
Recent Rehab
- Yes
Roof
- Composition
School District
- San Antonio I.S.D.
Source Sqft
- Bldr Plans
Style
- One Story
Total Tax
- 3220.99
Views
- 44
Water/Sewer
- Water System
- City
Window Coverings
- None Remain
Year Built
- 1953
Property Location and Similar Properties