
- Ron Tate, Broker,CRB,CRS,GRI,REALTOR ®,SFR
- By Referral Realty
- Mobile: 210.861.5730
- Office: 210.479.3948
- Fax: 210.479.3949
- rontate@taterealtypro.com
Property Photos
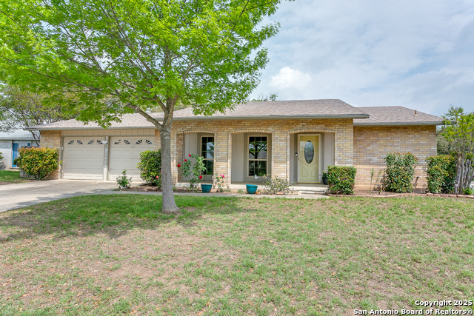

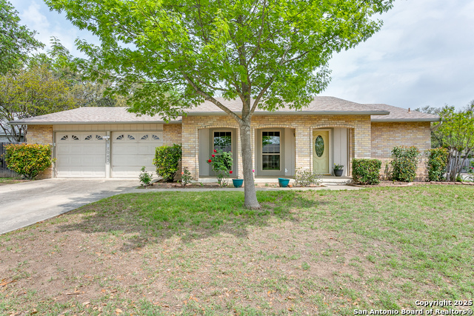
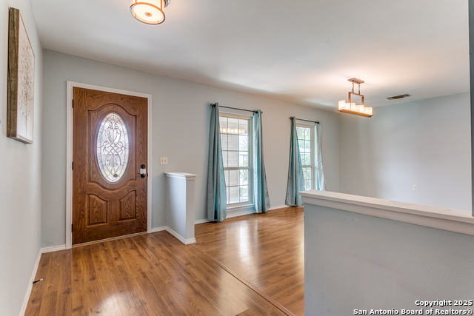
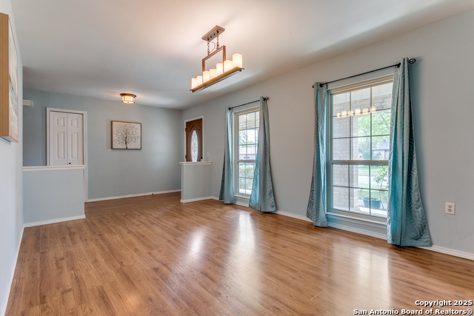
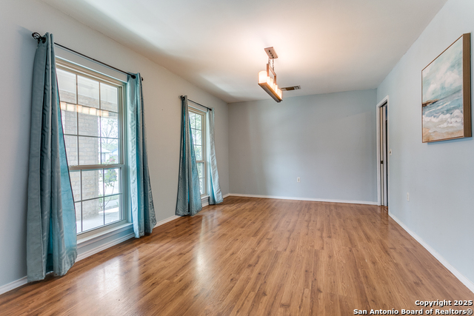
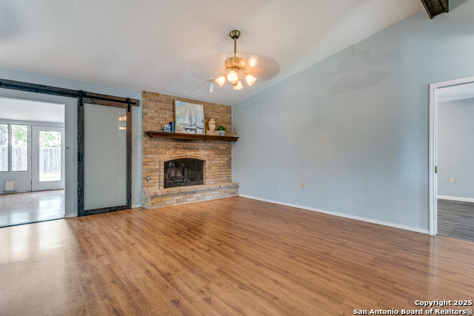
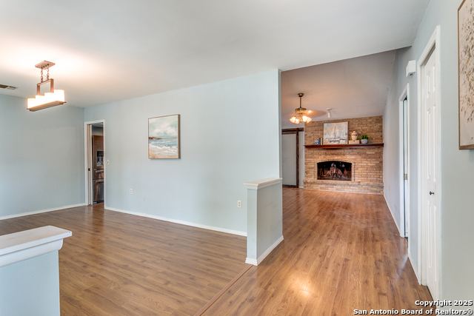

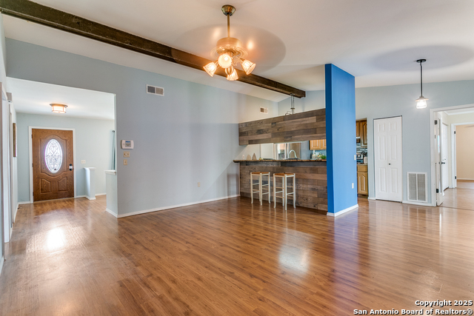
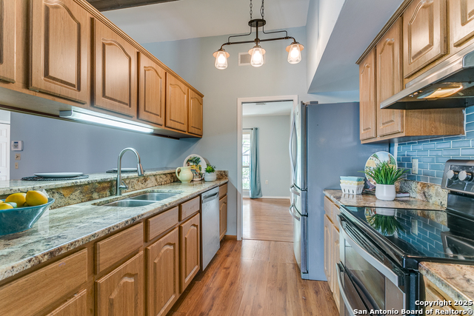
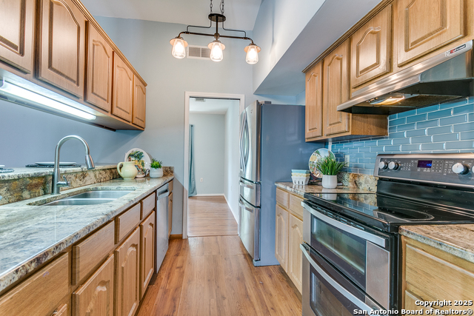
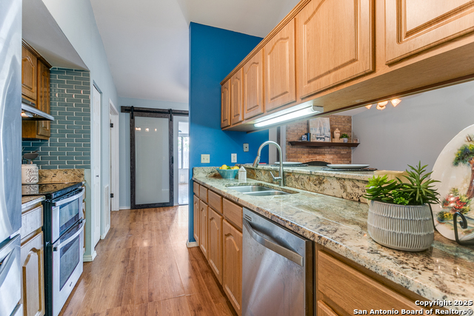
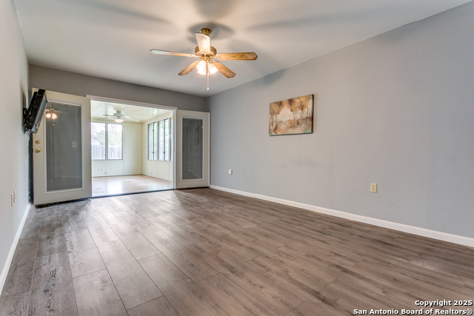
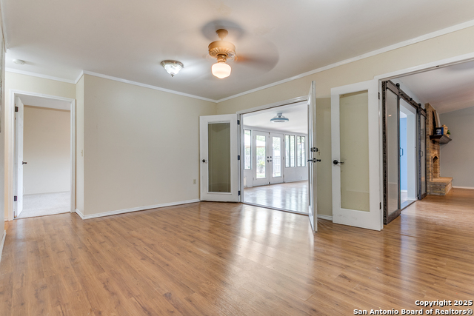
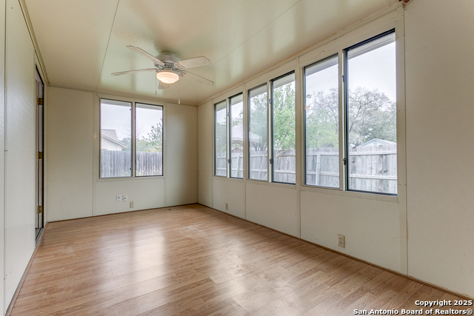
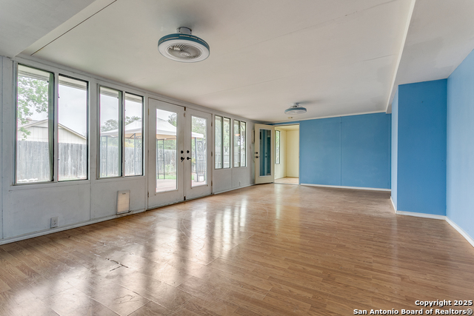
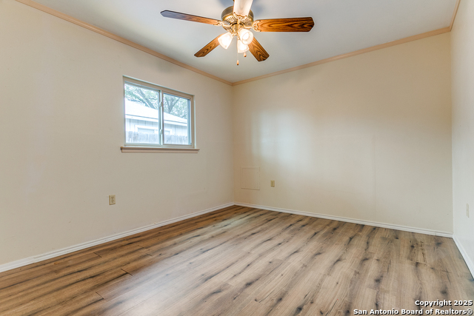
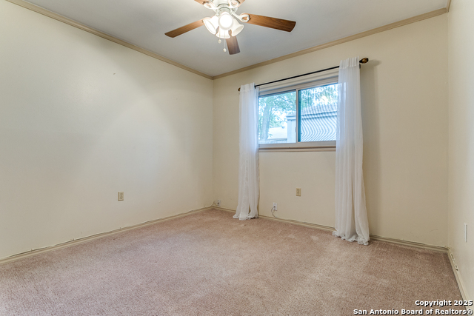
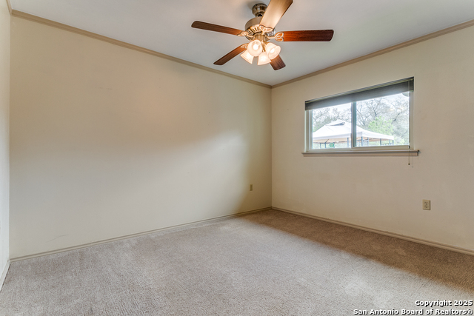
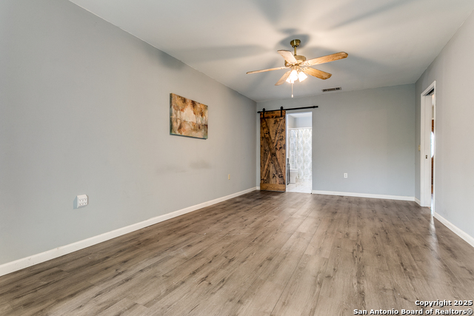
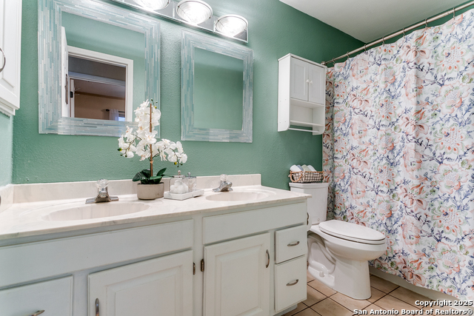
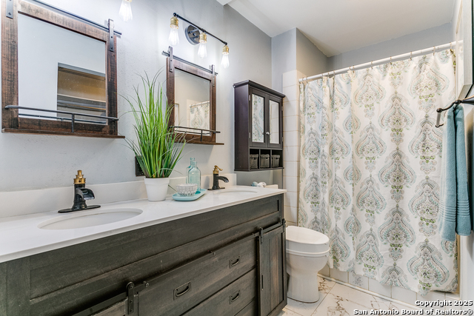

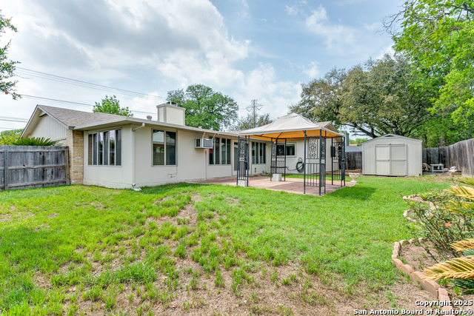
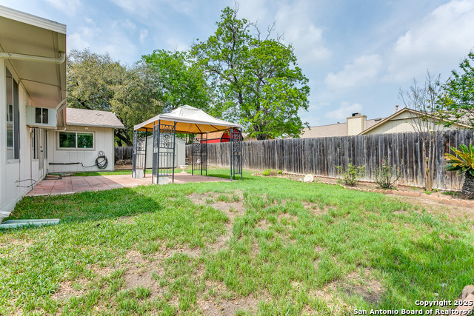
- MLS#: 1840605 ( Single Residential )
- Street Address: 5043 Hacienda Dr
- Viewed: 22
- Price: $297,500
- Price sqft: $133
- Waterfront: No
- Year Built: 1977
- Bldg sqft: 2241
- Bedrooms: 4
- Total Baths: 2
- Full Baths: 2
- Garage / Parking Spaces: 2
- Days On Market: 65
- Additional Information
- County: BEXAR
- City: San Antonio
- Zipcode: 78233
- Subdivision: Valencia
- Elementary School: El Dorado
- Middle School: Wood
- High School: Madison
- Provided by: The Lynn Group, LLC
- Contact: Lonnie Lynn
- (210) 542-1999

- DMCA Notice
-
DescriptionNestled on a desirable corner lot, this beautiful 4 bedroom, 2 bath home offers an abundance of space with large rooms and an open floorplan. Perfect for all styles of living, the home features three inviting living areas and two additional flex spaces that can be customized to suit your needs whether it's for a home office, hobby room, playroom, or study area. The heart of the home is the custom kitchen, complete with stunning granite countertops and high end stainless steel appliances, ideal for both cooking and entertaining. With its open layout, the kitchen flows seamlessly into the dining and living areas, creating a perfect space for gatherings. Enjoy the versatility of the flex spaces and take advantage of the ample storage throughout. The home also boasts a covered front porch, offering a welcoming outdoor area to relax and unwind. Located in a prime area, you'll be just minutes away from top rated schools, shopping, dining, and entertainment options. This is the perfect home for those seeking both space and convenience.
Features
Possible Terms
- Conventional
- FHA
- VA
- Cash
Air Conditioning
- One Central
- One Window/Wall
Apprx Age
- 48
Construction
- Pre-Owned
Contract
- Exclusive Right To Sell
Days On Market
- 55
Currently Being Leased
- No
Dom
- 55
Elementary School
- El Dorado
Exterior Features
- Brick
- 4 Sides Masonry
Fireplace
- One
- Family Room
- Wood Burning
- Gas
- Gas Starter
- Stone/Rock/Brick
Floor
- Carpeting
- Ceramic Tile
- Laminate
Foundation
- Slab
Garage Parking
- Two Car Garage
- Attached
Heating
- Central
- 1 Unit
Heating Fuel
- Electric
High School
- Madison
Home Owners Association Mandatory
- None
Home Faces
- West
Inclusions
- Ceiling Fans
- Chandelier
- Washer Connection
- Dryer Connection
- Self-Cleaning Oven
- Stove/Range
- Refrigerator
- Disposal
- Dishwasher
- Ice Maker Connection
- Smoke Alarm
- Pre-Wired for Security
- Gas Water Heater
- Garage Door Opener
- Smooth Cooktop
- Solid Counter Tops
- Double Ovens
- Private Garbage Service
Instdir
- Nacogdoches Rd to El Charro To Hacienda Dr
Interior Features
- Three Living Area
- Liv/Din Combo
- Separate Dining Room
- Breakfast Bar
- Florida Room
- Utility Room Inside
- Secondary Bedroom Down
- High Ceilings
- Open Floor Plan
- Cable TV Available
- High Speed Internet
- All Bedrooms Downstairs
- Laundry in Closet
- Laundry Main Level
- Telephone
- Walk in Closets
Kitchen Length
- 10
Legal Description
- NCB 16680 BLK 9 LOT 1
Lot Description
- Corner
- Level
Lot Improvements
- Street Paved
- Curbs
- Street Gutters
- Sidewalks
- Streetlights
- Asphalt
Middle School
- Wood
Miscellaneous
- None/not applicable
Neighborhood Amenities
- None
Occupancy
- Vacant
Other Structures
- Storage
Owner Lrealreb
- No
Ph To Show
- 210-222-2227
Possession
- Closing/Funding
Property Type
- Single Residential
Recent Rehab
- No
Roof
- Composition
- Other
Source Sqft
- Appsl Dist
Style
- One Story
Total Tax
- 6811
Utility Supplier Elec
- CPS
Utility Supplier Gas
- CPS
Utility Supplier Grbge
- WAIST MANAGM
Utility Supplier Other
- SPECTRUM
Utility Supplier Sewer
- SAWS
Utility Supplier Water
- SAWS
Views
- 22
Water/Sewer
- Water System
- Sewer System
- City
Window Coverings
- All Remain
Year Built
- 1977
Property Location and Similar Properties