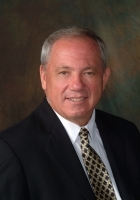
- Ron Tate, Broker,CRB,CRS,GRI,REALTOR ®,SFR
- By Referral Realty
- Mobile: 210.861.5730
- Office: 210.479.3948
- Fax: 210.479.3949
- rontate@taterealtypro.com
Property Photos
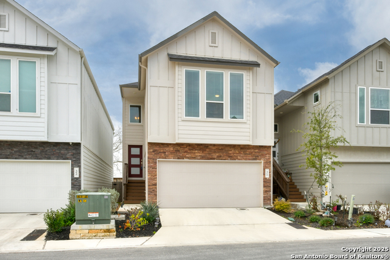

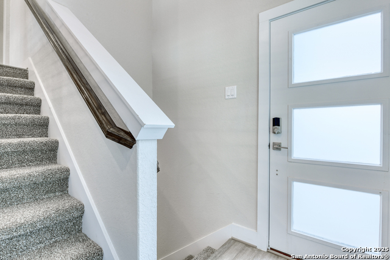
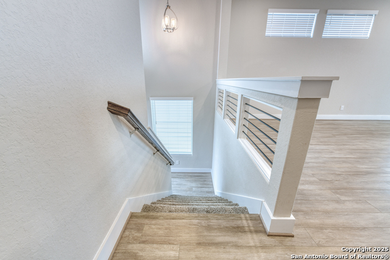
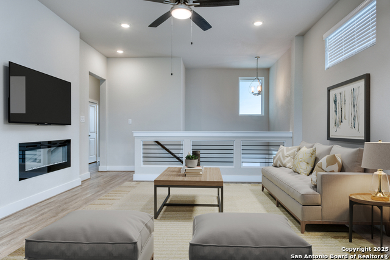
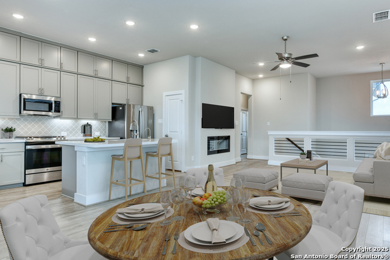
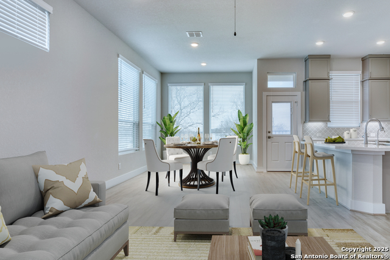
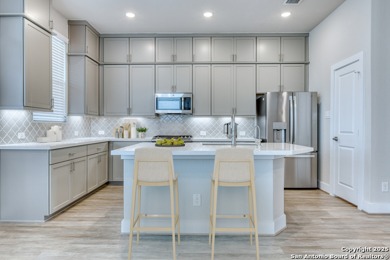
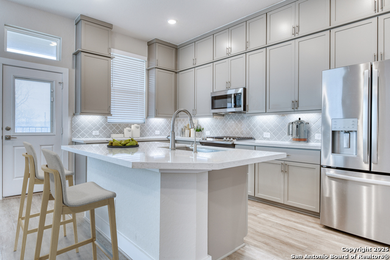
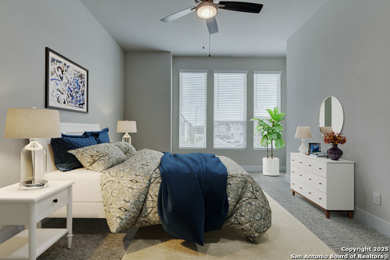
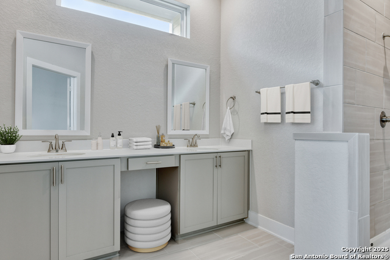
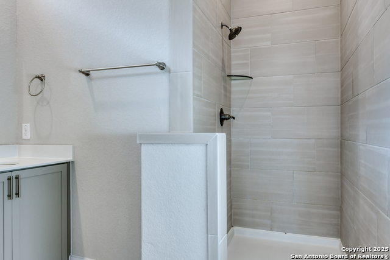
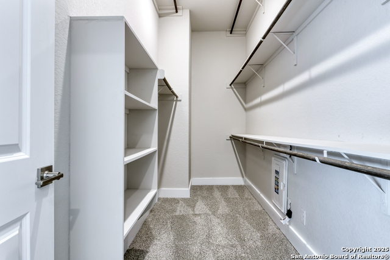
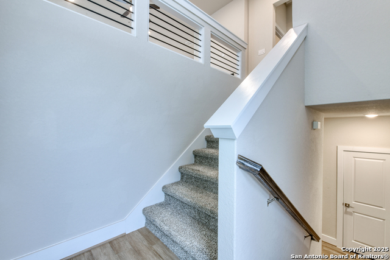
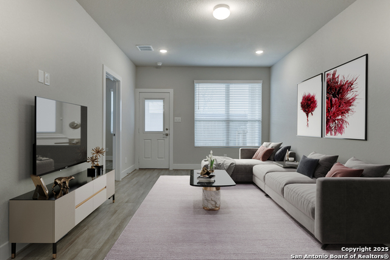
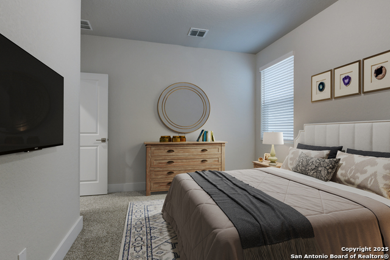
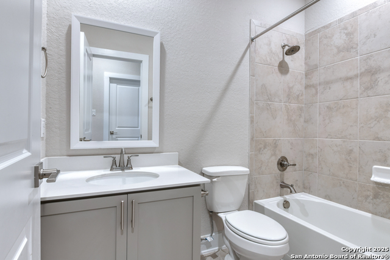
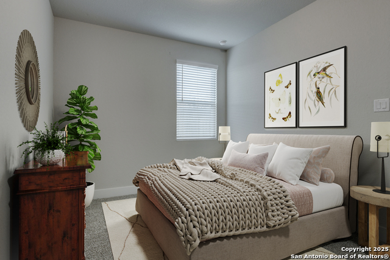
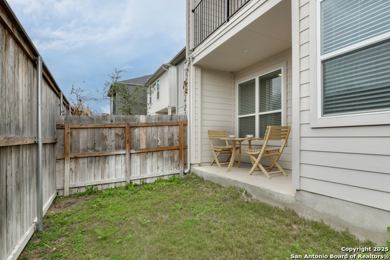
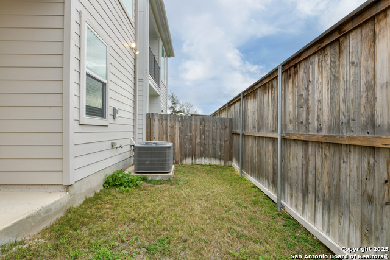
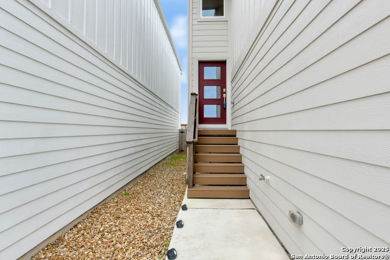
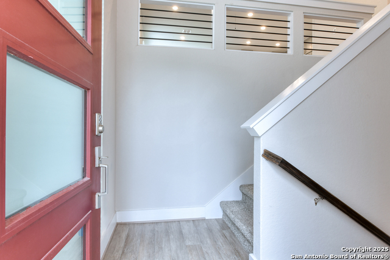
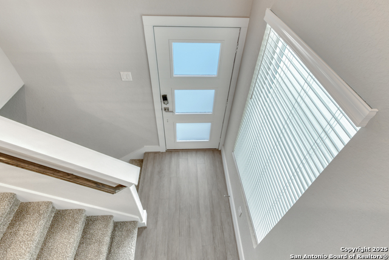
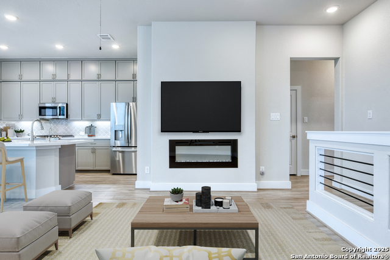
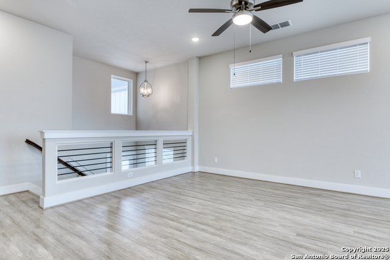
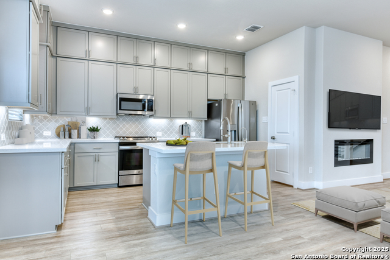
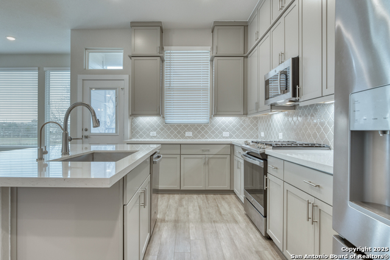
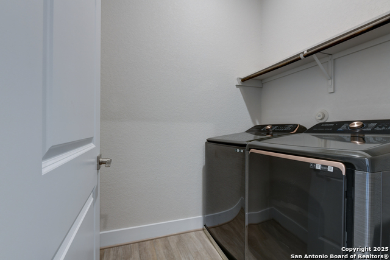
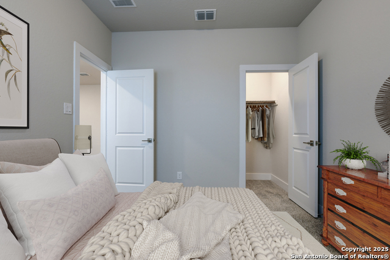
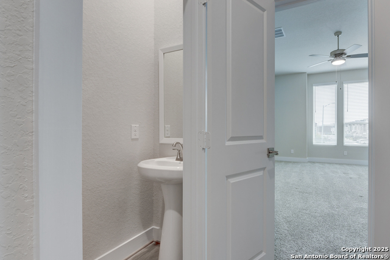
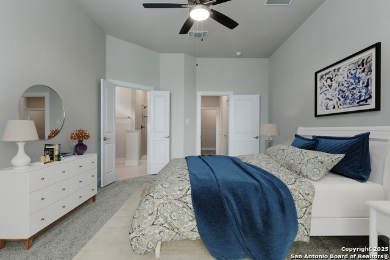
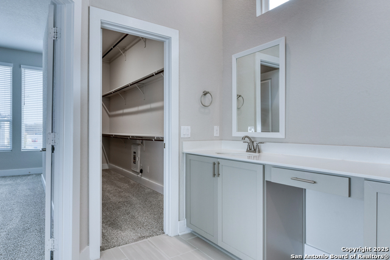
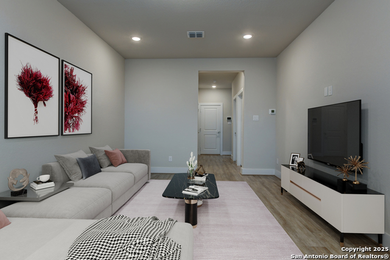
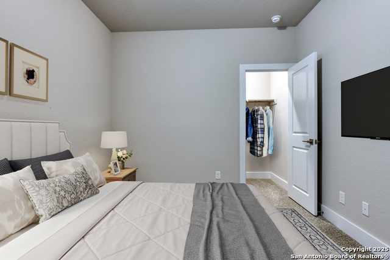
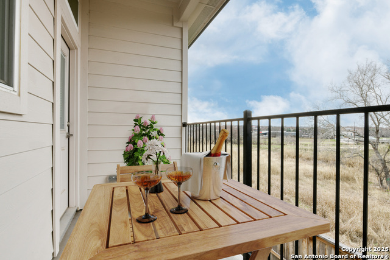
- MLS#: 1840567 ( Single Residential )
- Street Address: 8851 Oakland Rd Bldg 31
- Viewed: 235
- Price: $399,000
- Price sqft: $199
- Waterfront: No
- Year Built: 2021
- Bldg sqft: 2005
- Bedrooms: 3
- Total Baths: 3
- Full Baths: 2
- 1/2 Baths: 1
- Garage / Parking Spaces: 2
- Days On Market: 199
- Additional Information
- County: BEXAR
- City: San Antonio
- Zipcode: 78240
- Subdivision: Villamanta
- District: Northside
- Elementary School: Rhodes
- Middle School: Rudder
- High School: Marshall
- Provided by: M. Stagers Realty Partners
- Contact: Melissa Stagers
- (210) 305-5665

- DMCA Notice
-
DescriptionExperience effortless living in this stunning split level home, perfectly situated on a zero lot line in a gated community backing to a serene greenbelt. New Park/greenway going in as well next to neighborhood. Tucked away at the back of the neighborhood for added privacy and minimal traffic, this modern home features clean architectural lines, an open floor plan, and an abundance of natural light from transom windows and recessed lighting throughout the main living areas. The spacious island kitchen is a chef's dream, offering floor to ceiling cabinetry, stainless steel appliances including a built in microwave and gas range and ample prep space. The inviting living room, complete with a sleek built in electric fireplace and ceiling fan, flows seamlessly into the dining area, making it perfect for entertaining. This design offers an abundance of storage and vinyl wood plank flooring in the living areas of main floor. The main level primary suite is a peaceful retreat, featuring a wall of windows, a ceiling fan, and a luxurious ensuite bath with a dual vanity, step in shower, and a generous walk in closet. A conveniently located laundry room and half bath add to the home's thoughtful design. Downstairs, a second living area provides outdoor access, along with two secondary bedrooms and a full bathroom. Located just minutes from the Medical Center and IH 10, this home offers the perfect blend of style, comfort, and convenience in a low maintenance setting. Don't miss the opportunity to make it yours! Please be aware some photos have been virtually staged.
Features
Possible Terms
- Conventional
- FHA
- VA
- TX Vet
- Cash
Air Conditioning
- One Central
Block
- 100
Builder Name
- Chesmar Homes
Construction
- Pre-Owned
Contract
- Exclusive Right To Sell
Days On Market
- 174
Currently Being Leased
- No
Dom
- 174
Elementary School
- Rhodes
Energy Efficiency
- Tankless Water Heater
- 16+ SEER AC
- Programmable Thermostat
- Double Pane Windows
- Energy Star Appliances
- Radiant Barrier
- Low E Windows
- High Efficiency Water Heater
- Ceiling Fans
Exterior Features
- 3 Sides Masonry
- Stone/Rock
Fireplace
- Not Applicable
Floor
- Carpeting
- Vinyl
Foundation
- Slab
Garage Parking
- Two Car Garage
Heating
- Central
Heating Fuel
- Natural Gas
High School
- Marshall
Home Owners Association Fee
- 100
Home Owners Association Frequency
- Monthly
Home Owners Association Mandatory
- Mandatory
Home Owners Association Name
- VILLAMANTA HOA
Inclusions
- Ceiling Fans
- Washer Connection
- Dryer Connection
- Microwave Oven
- Stove/Range
- Disposal
- Dishwasher
- Security System (Owned)
Instdir
- From San Antonio: Take I-10 East
- exit Huebner Rd. Turn left on Oakland Road
- the entrancewill be on your right.
Interior Features
- Two Living Area
- Eat-In Kitchen
- Island Kitchen
- Walk-In Pantry
- High Ceilings
- Open Floor Plan
Kitchen Length
- 16
Legal Desc Lot
- 31
Legal Description
- NCB 14689 (VILLAMANTA CONDOMINIUMS) UNIT 31 2023-NEW PER CON
Lot Improvements
- Street Paved
- Curbs
- Street Gutters
- Sidewalks
Middle School
- Rudder
Multiple HOA
- No
Neighborhood Amenities
- Controlled Access
Occupancy
- Owner
Owner Lrealreb
- No
Ph To Show
- 210-222-2227
Possession
- Closing/Funding
Property Type
- Single Residential
Recent Rehab
- No
Roof
- Composition
School District
- Northside
Source Sqft
- Appsl Dist
Style
- Two Story
Total Tax
- 9353.61
Utility Supplier Elec
- CPS
Utility Supplier Gas
- Grey Forest
Utility Supplier Grbge
- City
Utility Supplier Sewer
- SAWS
Utility Supplier Water
- SAWS
Views
- 235
Virtual Tour Url
- https://my.matterport.com/show/?m=ukTbBKi7NGj
Water/Sewer
- Water System
- Sewer System
Window Coverings
- Some Remain
Year Built
- 2021
Property Location and Similar Properties