
- Ron Tate, Broker,CRB,CRS,GRI,REALTOR ®,SFR
- By Referral Realty
- Mobile: 210.861.5730
- Office: 210.479.3948
- Fax: 210.479.3949
- rontate@taterealtypro.com
Property Photos
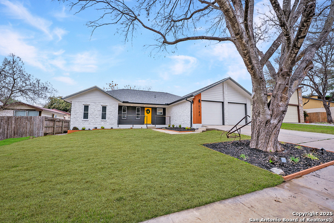

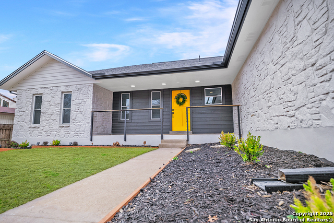
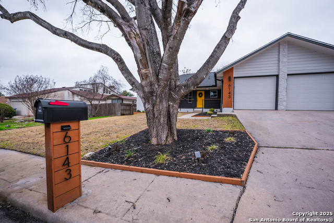
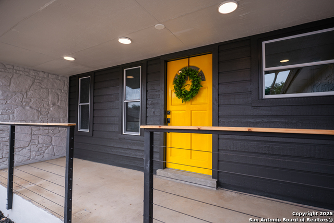
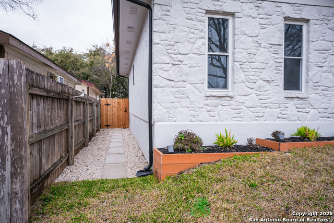
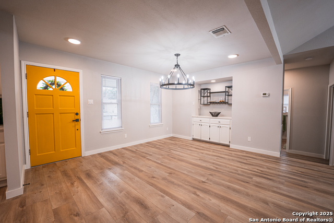
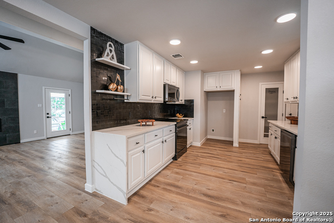
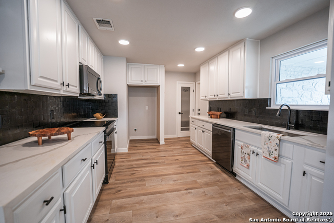
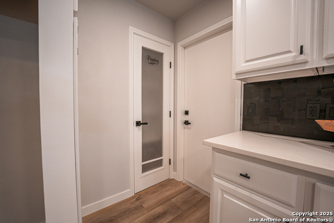
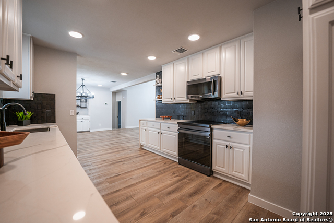
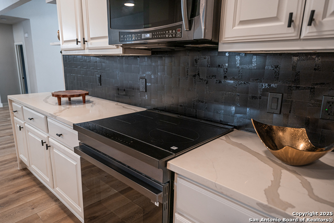
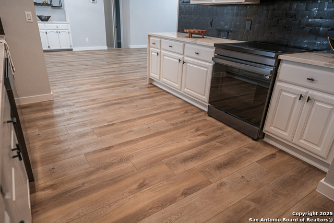
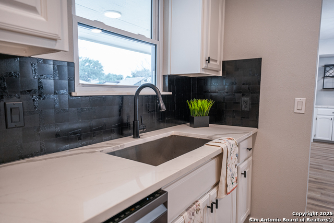
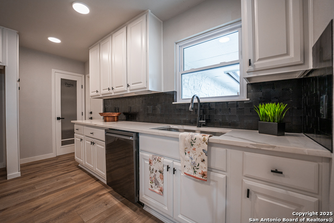
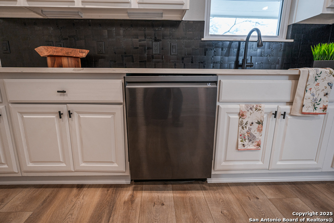
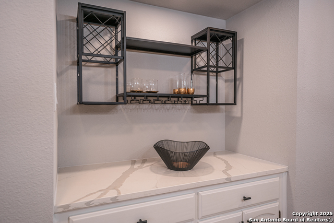
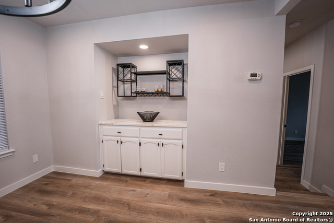
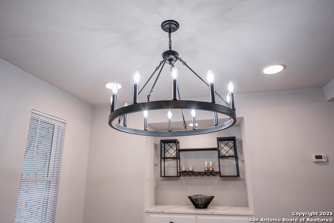
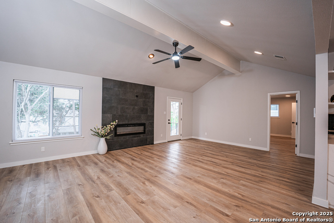
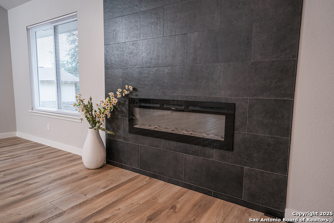
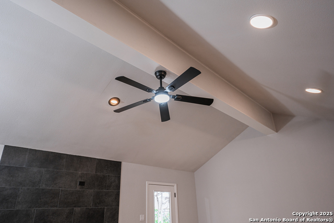
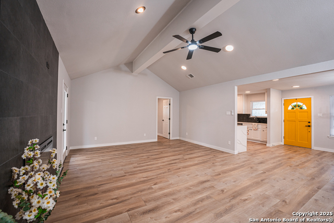
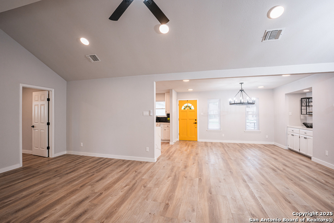
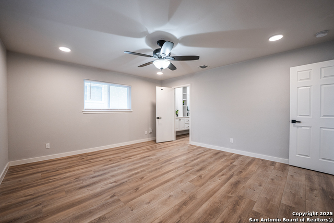
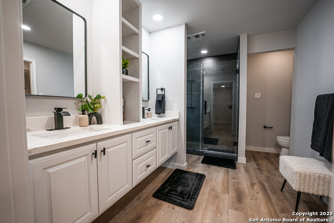
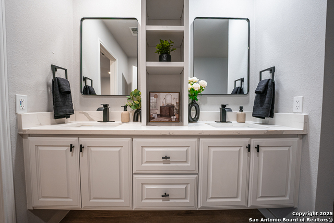
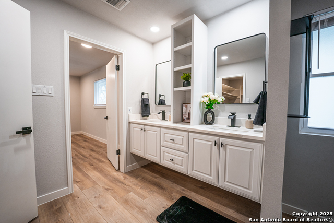
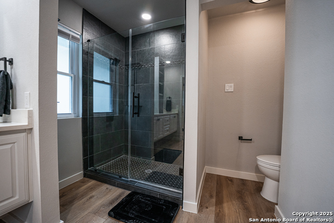
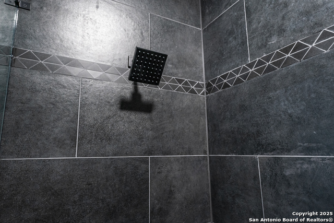
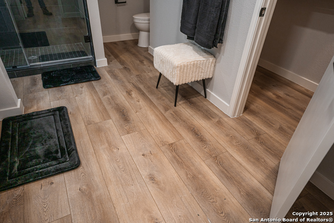
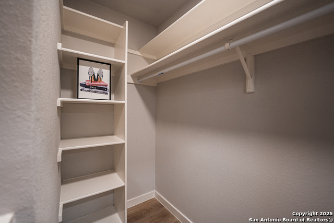
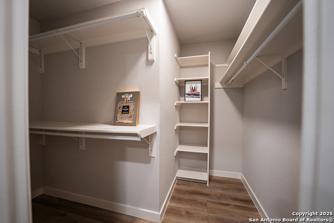
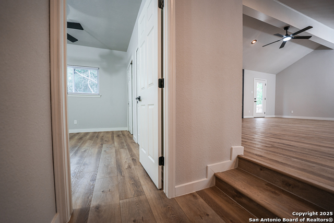
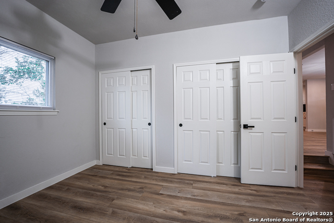
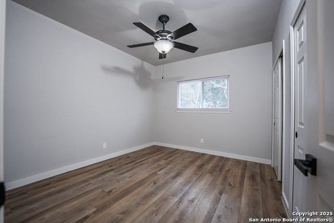
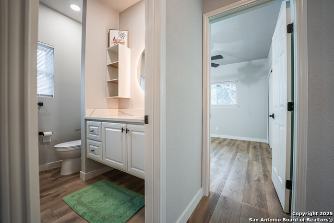
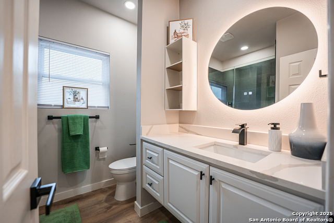
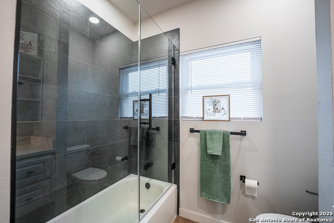
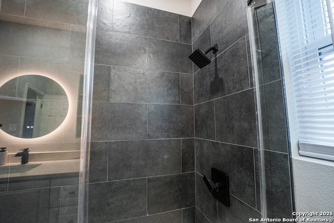
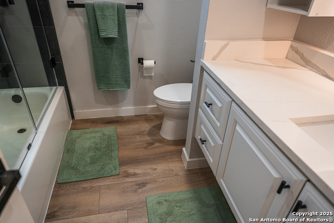
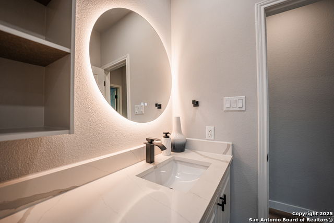
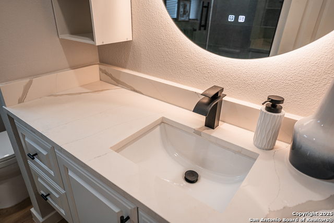
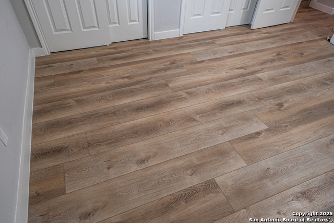
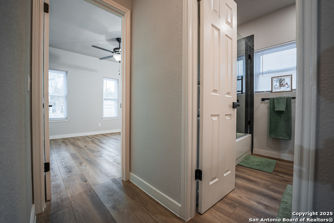
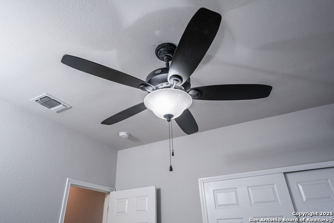
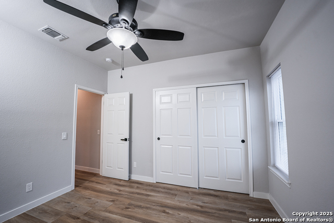
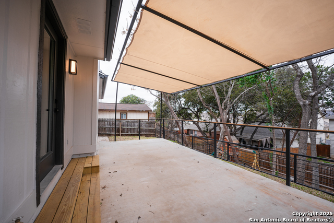
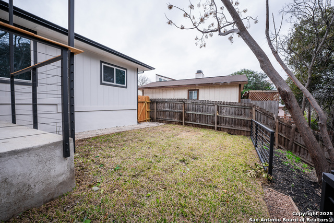
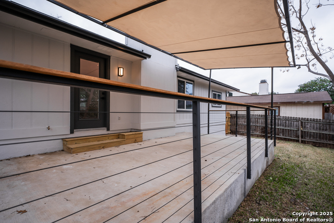
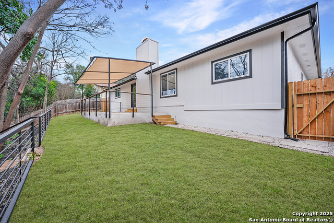
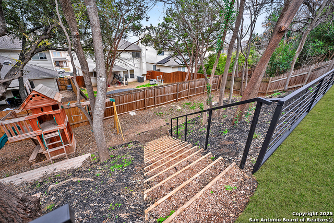
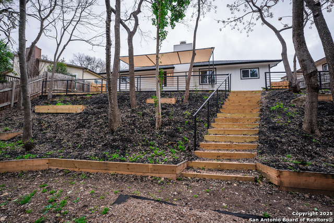
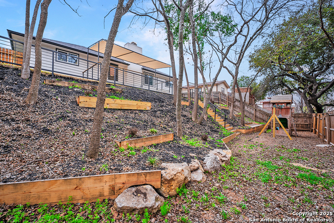
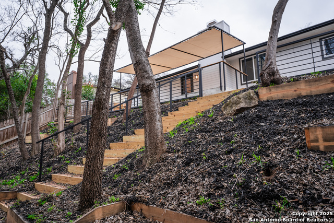
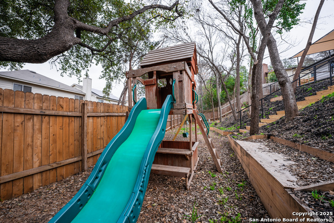
- MLS#: 1840507 ( Single Residential )
- Street Address: 6143 Amble Trl
- Viewed: 64
- Price: $382,000
- Price sqft: $236
- Waterfront: No
- Year Built: 1983
- Bldg sqft: 1622
- Bedrooms: 3
- Total Baths: 2
- Full Baths: 2
- Garage / Parking Spaces: 2
- Days On Market: 120
- Additional Information
- County: BEXAR
- City: San Antonio
- Zipcode: 78249
- Subdivision: De Zavala Trails
- District: Northside
- Elementary School: Boone
- Middle School: Rawlinson
- High School: Clark
- Provided by: Becker Properties, LLC
- Contact: Cassandra Martinez
- (210) 831-1031

- DMCA Notice
-
DescriptionWelcome to 6143 Amble Trail, a fully renovated modern retreat in the heart of De Zavala thoughtfully transformed, inside and out, with fresh paint, updated finishes, and thoughtful updates that make it move in ready. As you approach, the meticulously landscaped front yard welcomes you, featuring lush St. Augustine grass, custom tree rings with black mulch accents, and a new iron railing on the front porch. The vibrant yellow front door adds a modern touch, setting the tone for what's inside. Step inside to a bright, open space, where every detail has been carefully curated. With fresh interior paint throughout, the home feels crisp, modern, and inviting. To your right, the heart of the home the fully remodeled kitchen. Designed for both function and style, this space features quartz granite countertops, new black stainless steel appliances, and a bold black vinyl backsplash. The new cabinetry and thoughtful layout create a space that's as practical as it is stunning. Just steps away, the dining area is designed for effortless entertaining, with a modern chandelier and a custom built bar that overlooks the spacious living room. The living area is the perfect space to relax and unwind, featuring a meticulously renovated fireplace with a 50 inch ultra thin electric heater remotely controlled with a timer for added convenience. A sleek modern black ceiling fan adds to the contemporary feel, tying the space together beautifully. To the right of the home, you'll find your private retreat the primary suite. Spacious and stylish, this room is designed for comfort. The fully renovated en suite bathroom features floating dual vanities with quartz granite countertops, an abundance of storage, and a sleek black tile stand up shower with modern black finishes giving it a true spa like feel. On the opposite side of the home, you'll find two well appointed bedrooms, perfect for guests, home offices, or creative spaces. The secondary bathroom is just as impressive as the primary, featuring a soaking tub with glass doors, a floating vanity with quartz countertops, and an LED heated anti fog mirror a touch of luxury for everyday living. The two car garage is more than just parking it's a polished and functional space with new epoxy flooring, making it ideal for storage, a home gym, or a workspace. Step outside to your entertainment ready backyard, where the possibilities are endless. A new covered patio with iron railings overlooks a multi level outdoor space, featuring a play area, a dedicated gardening space, and a comfortable sitting and lounging area. Whether you're hosting guests or simply enjoying the outdoors, this backyard is designed to impress. Located just minutes from La Cantera shopping center, Gorelle Park, and some of the best dining spots in town, this home offers both convenience and lifestyle appeal. And with no HOA, you have the freedom to truly make it your own. With a modern design, fresh updates inside and out, and a prime location, 6143 Amble Trail is ready for you. Schedule your private showing today!
Features
Possible Terms
- Conventional
- FHA
- VA
- Cash
Air Conditioning
- One Central
Apprx Age
- 42
Builder Name
- Unknown
Construction
- Pre-Owned
Contract
- Exclusive Right To Sell
Days On Market
- 110
Dom
- 110
Elementary School
- Boone
Exterior Features
- Stone/Rock
Fireplace
- Living Room
- Mock Fireplace
Floor
- Vinyl
Foundation
- Slab
Garage Parking
- Two Car Garage
Heating
- Central
Heating Fuel
- Electric
High School
- Clark
Home Owners Association Mandatory
- None
Home Faces
- North
Inclusions
- Ceiling Fans
- Chandelier
- Washer Connection
- Dryer Connection
- Microwave Oven
- Stove/Range
- Disposal
- Dishwasher
- Smoke Alarm
- Electric Water Heater
- Garage Door Opener
- City Garbage service
Instdir
- Starting I-10 West on Dezavala head west on DeZavala Rd
- turn right onto Autumn Vista St
- Autumn Vista St turns slightly left and becomes Amble Trail
- Destination will be on the right.
Interior Features
- One Living Area
- Separate Dining Room
- All Bedrooms Downstairs
- Laundry in Garage
- Attic - Pull Down Stairs
- Attic - Storage Only
Kitchen Length
- 14
Legal Desc Lot
- 88
Legal Description
- NCB 16912 BLK 2 LOT 88
Lot Description
- Mature Trees (ext feat)
- Sloping
Lot Dimensions
- 65 x 121
Lot Improvements
- Street Paved
- Curbs
- Sidewalks
- City Street
Middle School
- Rawlinson
Neighborhood Amenities
- None
Occupancy
- Vacant
Owner Lrealreb
- No
Ph To Show
- 210-222-2227
Possession
- Closing/Funding
Property Type
- Single Residential
Recent Rehab
- Yes
Roof
- Composition
School District
- Northside
Source Sqft
- Appsl Dist
Style
- One Story
Total Tax
- 7195
Utility Supplier Elec
- CPS
Utility Supplier Gas
- CPS
Utility Supplier Grbge
- CITY
Utility Supplier Sewer
- SAWS
Utility Supplier Water
- SAWS
Views
- 64
Virtual Tour Url
- Yes
Water/Sewer
- City
Window Coverings
- All Remain
Year Built
- 1983
Property Location and Similar Properties