
- Ron Tate, Broker,CRB,CRS,GRI,REALTOR ®,SFR
- By Referral Realty
- Mobile: 210.861.5730
- Office: 210.479.3948
- Fax: 210.479.3949
- rontate@taterealtypro.com
Property Photos
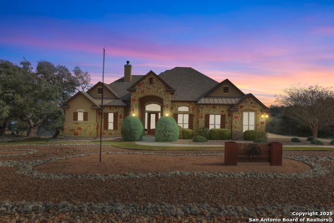

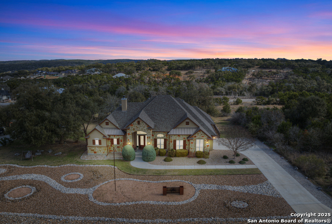
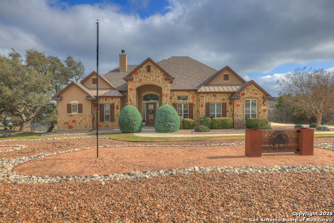
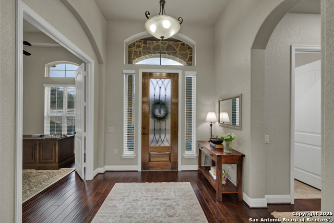
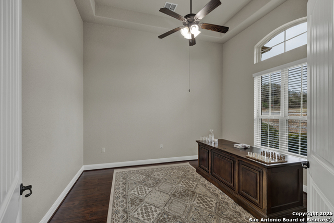
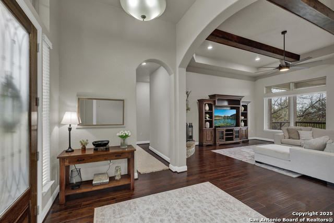
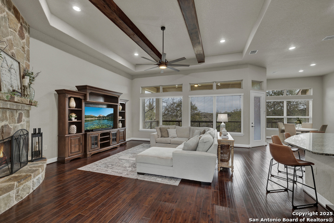
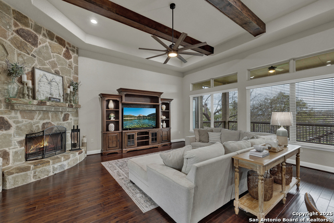
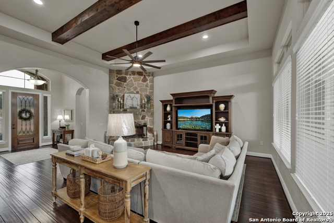
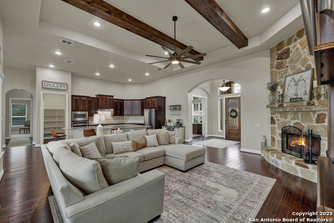
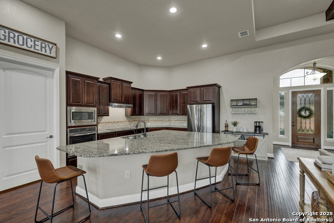
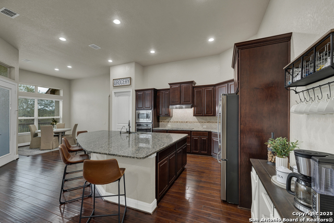
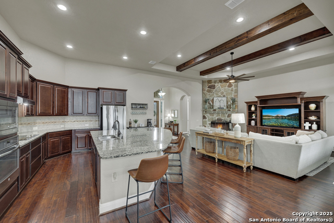
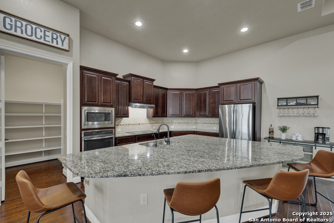
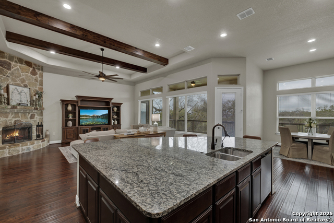
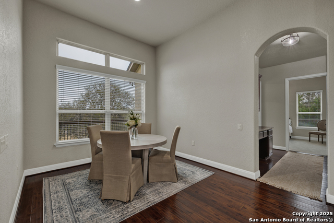
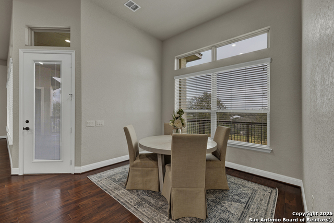
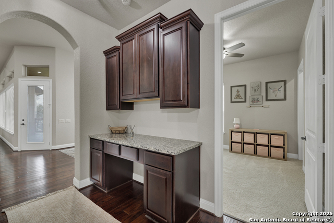
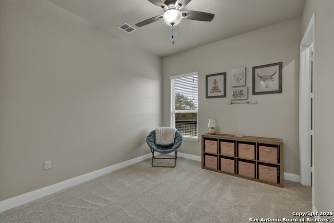
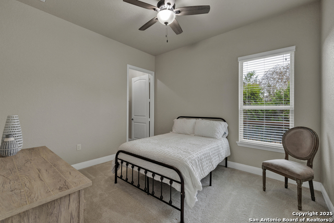
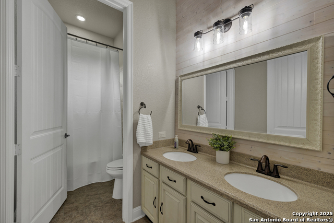
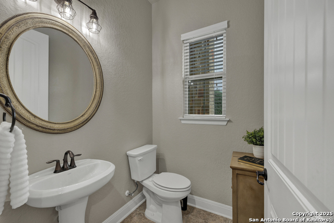
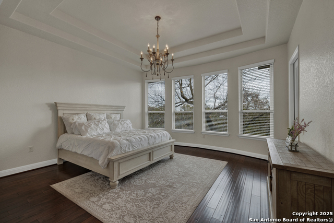
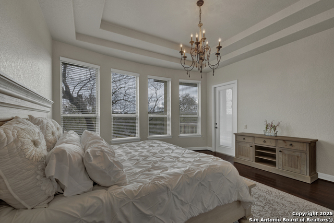
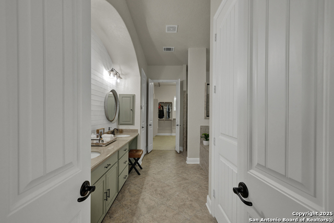
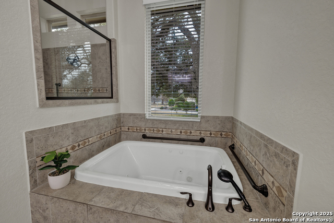
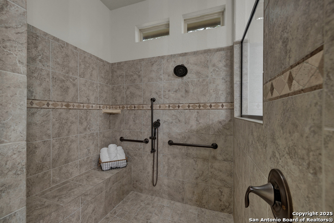
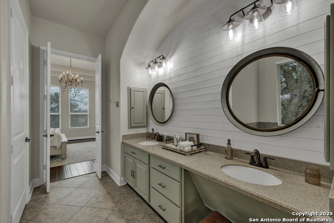
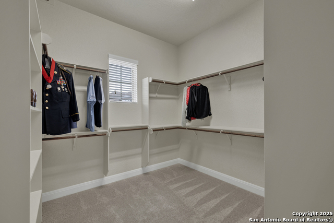
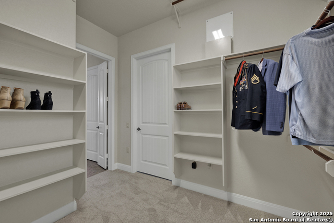
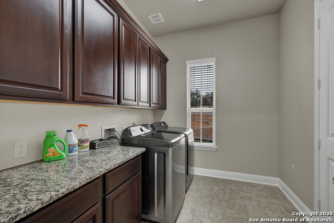
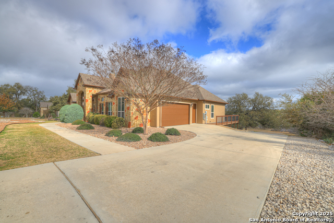
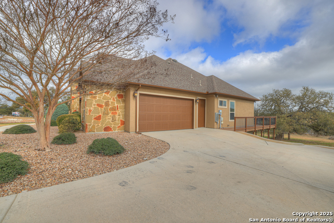
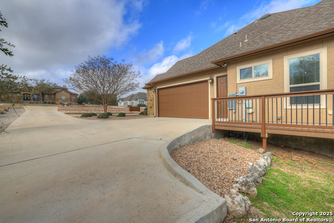
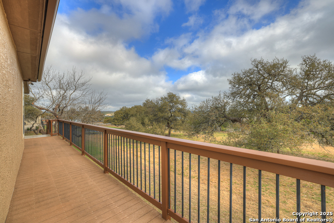
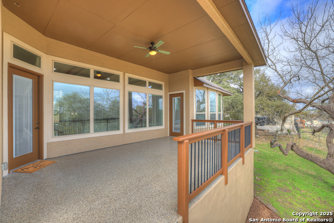
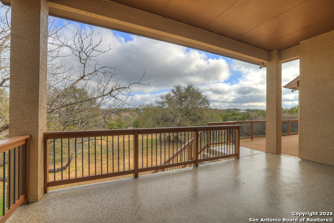
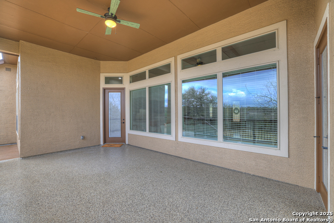
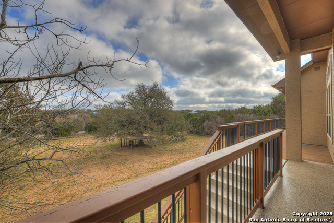
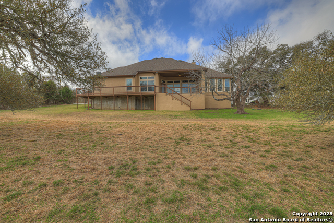
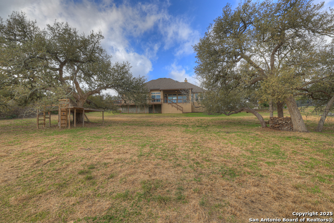
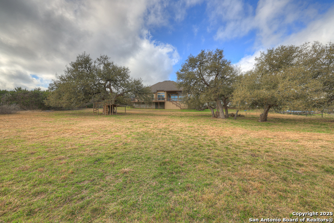
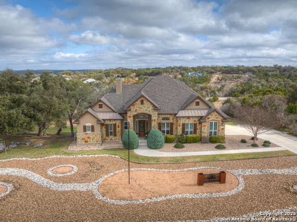
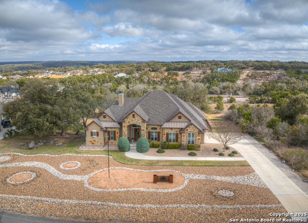
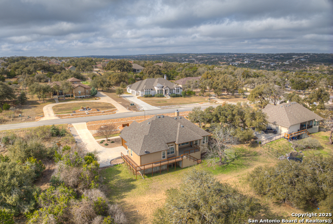
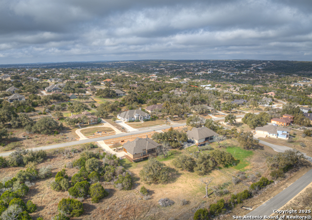
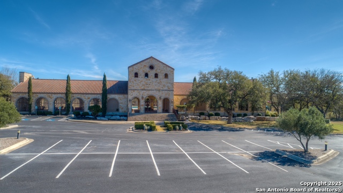
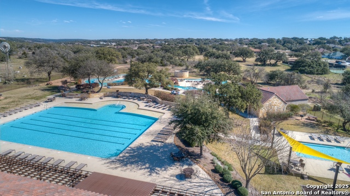
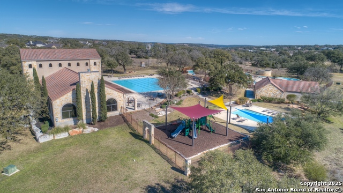
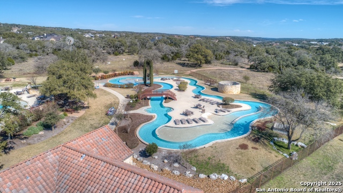
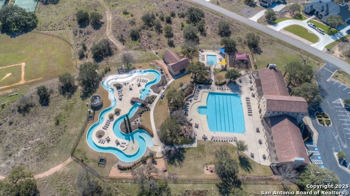
- MLS#: 1840326 ( Single Residential )
- Street Address: 2257 Appellation
- Viewed: 2
- Price: $775,000
- Price sqft: $298
- Waterfront: No
- Year Built: 2014
- Bldg sqft: 2602
- Bedrooms: 3
- Total Baths: 3
- Full Baths: 2
- 1/2 Baths: 1
- Garage / Parking Spaces: 2
- Days On Market: 1
- Acreage: 1.08 acres
- Additional Information
- County: COMAL
- City: New Braunfels
- Zipcode: 78132
- Subdivision: Vintage Oaks
- District: Comal
- Elementary School: Bill Brown
- Middle School: Smiton Valley
- High School: Smiton Valley
- Provided by: Keller Williams Realty
- Contact: Kyle Swinney
- (210) 687-7937

- DMCA Notice
-
DescriptionWelcome to your dream home! Nestled on a picturesque one acre lot, this exquisite three bedroom, two and a half bath residence offers the perfect blend of comfort, accessibility, and luxury. Designed with accessibility in mind, this home ensures that every detail caters to your needs while providing a stylish and inviting atmosphere. As you enter, you'll be greeted by an open concept living space that seamlessly connects the kitchen, dining, and living areas, perfect for entertaining family and friends. The spacious living room features large windows that fill the space with natural light and offer serene views of the surrounding wooded landscape and rolling hill country. The gourmet kitchen is a chef's delight, equipped with modern appliances, ample counter space, a large walk in pantry, and a convenient breakfast bar. Retreat to the luxurious master suite, complete with an en suite bathroom featuring accessible features, a walk in shower, jetted tub, and a generous walk in closet that is conveniently connected to the oversized laundry room. On the other end of the home, two additional bedrooms provide plenty of space for family or guests, with walk in closets, and a conveniently located built in desk for homework or crafts. Step outside to your private outdoor oasis, where mature trees provide shade and tranquility, complete with partial xeriscaping, and sprinkler system. Enjoy hill country views from your large covered patio, complete with a wrap around deck with a ramp. The expansive yard offers endless possibilities for gardening, relaxation, or outdoor activities, all while enjoying the serene hill country views. Located in a prestigious luxury community, residents have access to a wealth of amenities, including walking trails, multiple community pools, fitness center, sports courts, baseball fields, miles of hiking/biking trails, and recreational facilities. Experience the perfect combination of luxury living and natural beauty in this exceptional home. Don't miss the opportunity to make this lovely home your own! Schedule a showing today and discover the lifestyle you deserve.
Features
Possible Terms
- Conventional
- FHA
- VA
- Cash
Accessibility
- 2+ Access Exits
- 36 inch or more wide halls
- Doors-Swing-In
- Doors w/Lever Handles
- Entry Slope less than 1 foot
- Flooring Modifications
- Kitchen Modifications
- Low Closet Rods
- Low Pile Carpet
- No Carpet
- Ramped Entrance
- No Steps Down
- Level Drive
- No Stairs
- First Floor Bath
- Full Bath/Bed on 1st Flr
- First Floor Bedroom
- Ramp - Main Level
- Stall Shower
- Wheelchair Accessible
- Wheelchair Ramp(s)
Air Conditioning
- One Central
Apprx Age
- 11
Block
- NA
Builder Name
- CHESMAR
Construction
- Pre-Owned
Contract
- Exclusive Right To Sell
Currently Being Leased
- No
Elementary School
- Bill Brown
Energy Efficiency
- Programmable Thermostat
- Double Pane Windows
- Ceiling Fans
Exterior Features
- 4 Sides Masonry
- Stone/Rock
Fireplace
- Living Room
- Wood Burning
Floor
- Carpeting
- Ceramic Tile
- Wood
Foundation
- Slab
Garage Parking
- Two Car Garage
- Attached
- Side Entry
- Oversized
Green Features
- Drought Tolerant Plants
- Low Flow Commode
Heating
- Central
Heating Fuel
- Electric
High School
- Smithson Valley
Home Owners Association Fee
- 800
Home Owners Association Frequency
- Annually
Home Owners Association Mandatory
- Mandatory
Home Owners Association Name
- VINTAGE OAKS POS
Inclusions
- Ceiling Fans
- Chandelier
- Washer Connection
- Dryer Connection
- Washer
- Dryer
- Cook Top
- Built-In Oven
- Self-Cleaning Oven
- Microwave Oven
- Refrigerator
- Disposal
- Dishwasher
- Vent Fan
- Smoke Alarm
- Electric Water Heater
- Garage Door Opener
- Smooth Cooktop
- Solid Counter Tops
- Custom Cabinets
- Private Garbage Service
Instdir
- Hwy 46
- Right on Vintage Way
- Right on Appellation
- home is on the right.
Interior Features
- One Living Area
- Separate Dining Room
- Eat-In Kitchen
- Island Kitchen
- Breakfast Bar
- Walk-In Pantry
- Study/Library
- Utility Room Inside
- 1st Floor Lvl/No Steps
- High Ceilings
- Open Floor Plan
- Pull Down Storage
- Cable TV Available
- High Speed Internet
- All Bedrooms Downstairs
- Laundry in Closet
- Laundry Main Level
- Laundry Room
- Walk in Closets
- Attic - Access only
- Attic - Partially Floored
- Attic - Pull Down Stairs
Kitchen Length
- 15
Legal Desc Lot
- 499
Legal Description
- VINTAGE OAKS AT THE VINEYARD 2
- LOT 499
Lot Description
- County VIew
- 1 - 2 Acres
- Mature Trees (ext feat)
- Xeriscaped
Lot Improvements
- Street Paved
- County Road
Middle School
- Smithson Valley
Miscellaneous
- No City Tax
- Cluster Mail Box
- School Bus
Multiple HOA
- No
Neighborhood Amenities
- Pool
- Tennis
- Clubhouse
- Park/Playground
- Jogging Trails
- Sports Court
- Bike Trails
- BBQ/Grill
- Basketball Court
- Volleyball Court
- Other - See Remarks
Other Structures
- None
Owner Lrealreb
- No
Ph To Show
- 210-222-2227
Possession
- Closing/Funding
Property Type
- Single Residential
Roof
- Composition
School District
- Comal
Source Sqft
- Appsl Dist
Style
- One Story
- Traditional
- Texas Hill Country
Total Tax
- 9950
Utility Supplier Elec
- NBU
Utility Supplier Grbge
- BEST WASTE
Utility Supplier Water
- TX WATER CO
Water/Sewer
- Aerobic Septic
- Co-op Water
Window Coverings
- All Remain
Year Built
- 2014
Property Location and Similar Properties