
- Ron Tate, Broker,CRB,CRS,GRI,REALTOR ®,SFR
- By Referral Realty
- Mobile: 210.861.5730
- Office: 210.479.3948
- Fax: 210.479.3949
- rontate@taterealtypro.com
Property Photos
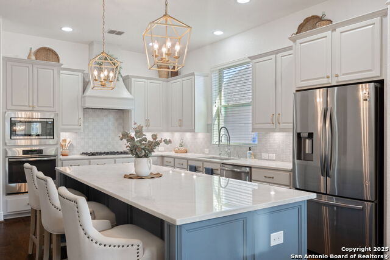

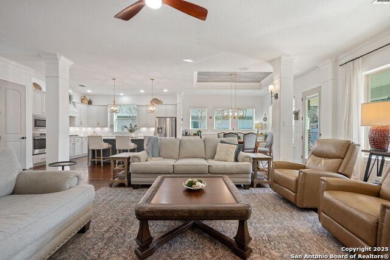
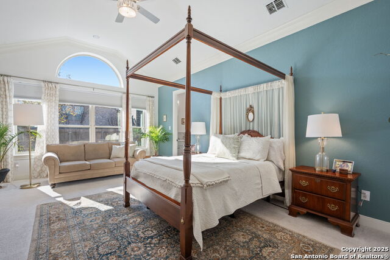
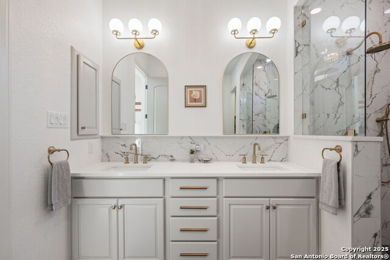
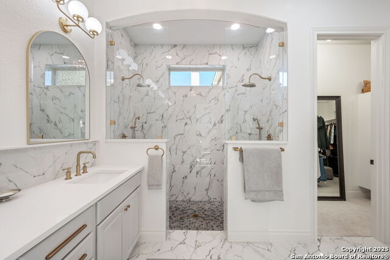
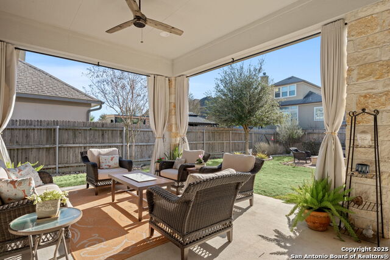
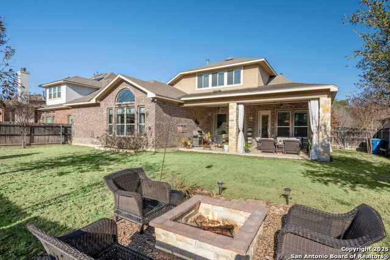
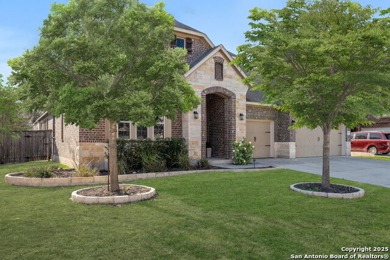
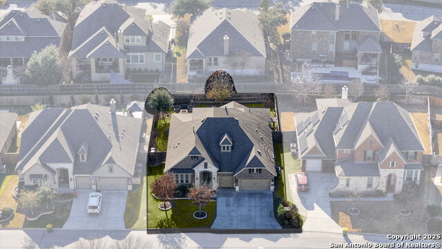
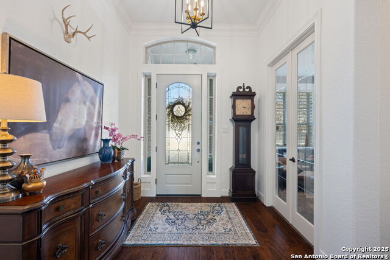
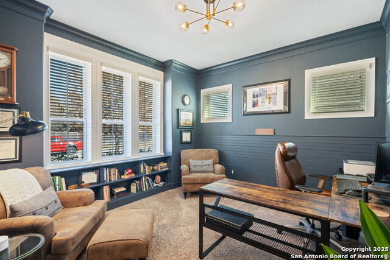
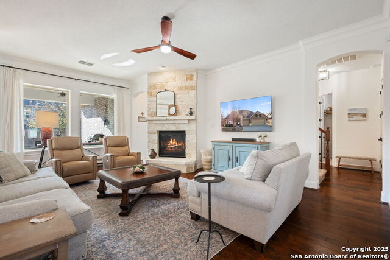
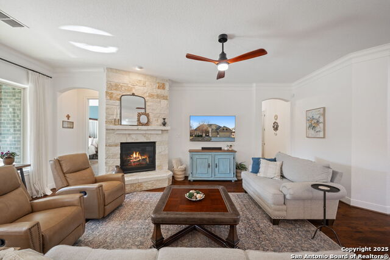
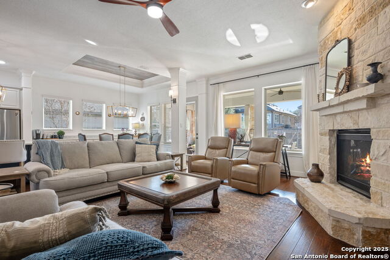
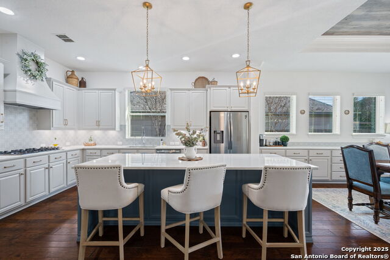
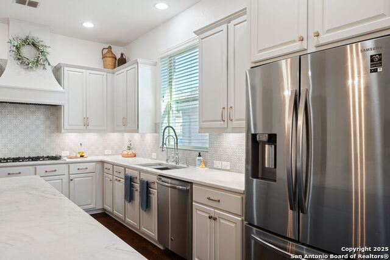
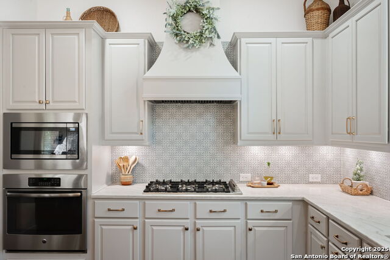
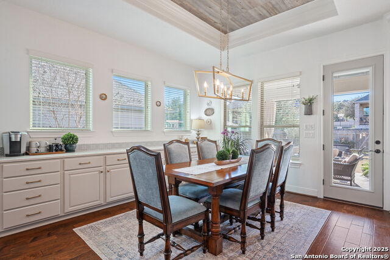
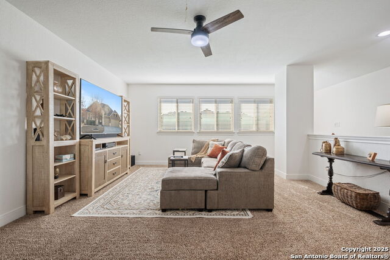
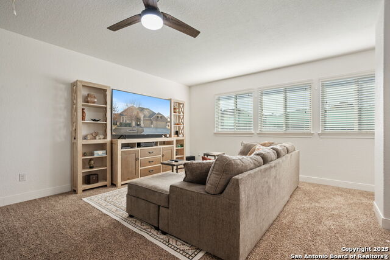
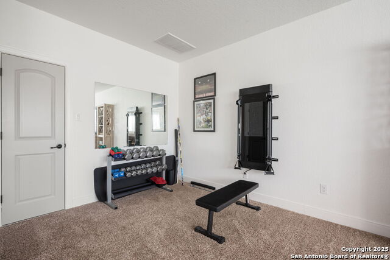
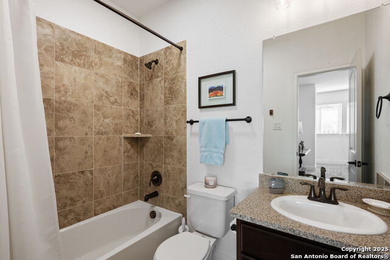
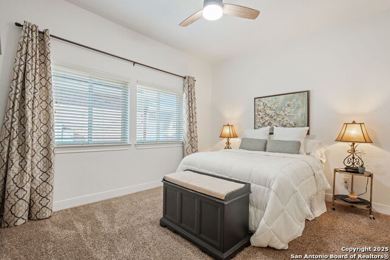
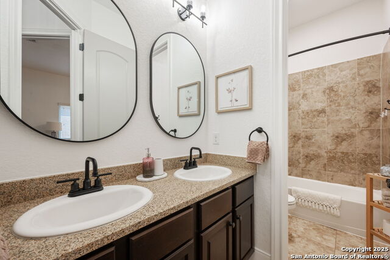
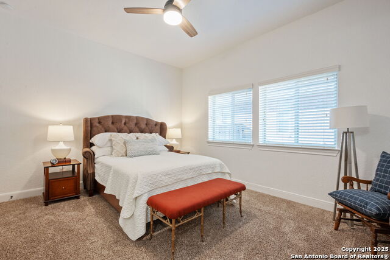
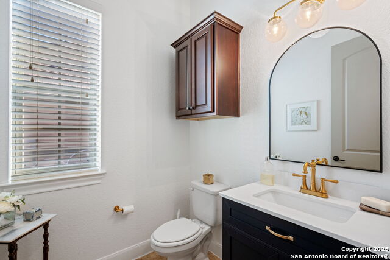
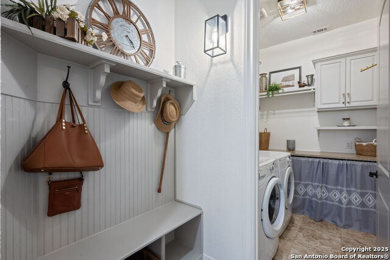
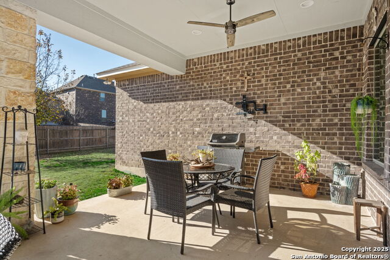
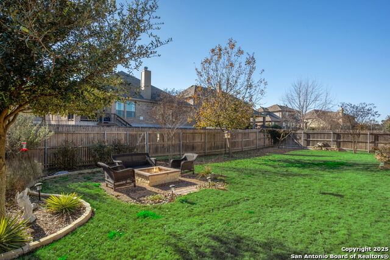
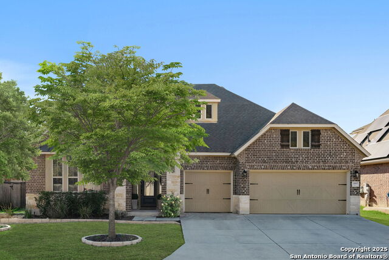
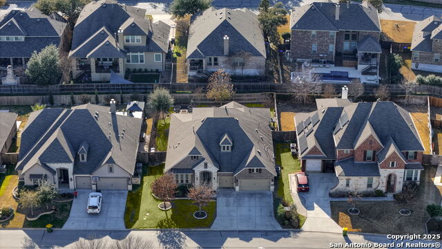
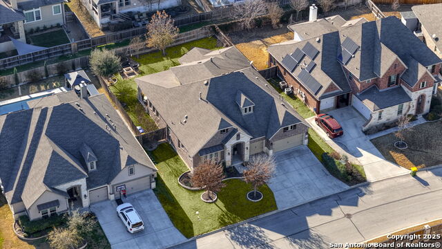
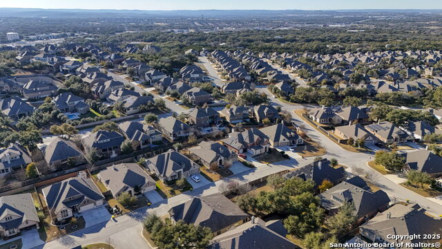
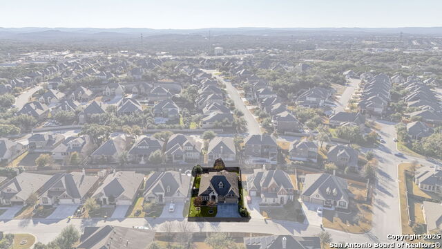
- MLS#: 1840205 ( Single Residential )
- Street Address: 28827 Pfeiffers Gate
- Viewed: 51
- Price: $625,000
- Price sqft: $195
- Waterfront: No
- Year Built: 2015
- Bldg sqft: 3198
- Bedrooms: 3
- Total Baths: 4
- Full Baths: 3
- 1/2 Baths: 1
- Garage / Parking Spaces: 3
- Days On Market: 121
- Additional Information
- County: KENDALL
- City: Fair Oaks Ranch
- Zipcode: 78015
- Subdivision: Front Gate
- District: Boerne
- Elementary School: Van Raub
- Middle School: Boerne Middle S
- High School: Champion
- Provided by: Keller Williams City-View
- Contact: Alexis Weigand
- (210) 696-9996

- DMCA Notice
-
DescriptionDON'T MISS THIS SECOND OPPORTUNITY! Previous buyer's loss is your gain; this home is back on market! Captivating 1.5 story home; 3 bed, 3.5 bath, 3,198 sqft, 3 car garage in gated Front Gate community of Fair Oaks Ranch! Truly turn key with all the updates you are looking for this is the ONE! The remodeled kitchen has newly painted cabinetry with a pop of color for the island, new appliances including a gas cooktop, statement vent hood, designer backsplash, and gorgeous stone countertops. Finishing touches already in place with new cabinet hardware and custom organizers. The open concept living space with a cozy fireplace is the ideal environment to relax or entertain. All bedrooms are conveniently located downstairs, including the sequestered primary suite with a spacious layout and newly upgraded bath featuring a custom walk in dual shower, new fixtures, lighting, and counter tops. Not to mention the walk in closet is upgraded with custom shelving and rods. Upstairs, a game room and an additional full bath provide a versatile bonus space for guests, complemented by ample storage throughout the home, including a spacious walk out attic. Enjoy the benefits of a whole home water softener, providing better water quality for everyday living. Step outside to enjoy your backyard retreat, complete with a large covered patio adorned with welcoming drapery and a picturesque fire pit. Boerne ISD. Welcome Home!
Features
Possible Terms
- Conventional
- FHA
- VA
- Cash
Air Conditioning
- One Central
Apprx Age
- 10
Builder Name
- Weekly
Construction
- Pre-Owned
Contract
- Exclusive Right To Sell
Days On Market
- 45
Dom
- 45
Elementary School
- Van Raub
Energy Efficiency
- Double Pane Windows
- Radiant Barrier
- Low E Windows
- Ceiling Fans
Exterior Features
- Brick
- 4 Sides Masonry
- Stone/Rock
- Stucco
Fireplace
- One
- Family Room
- Gas Logs Included
Floor
- Carpeting
- Ceramic Tile
- Wood
Foundation
- Slab
Garage Parking
- Three Car Garage
- Attached
Green Features
- Low Flow Commode
- Low Flow Fixture
- EF Irrigation Control
Heating
- Central
Heating Fuel
- Natural Gas
High School
- Champion
Home Owners Association Fee
- 159.72
Home Owners Association Fee 2
- 130
Home Owners Association Frequency
- Quarterly
Home Owners Association Mandatory
- Mandatory
Home Owners Association Name
- FAIR OAKS RANCH
Home Owners Association Name2
- FRONT GATE HOA
Home Owners Association Payment Frequency 2
- Annually
Inclusions
- Ceiling Fans
- Chandelier
- Washer Connection
- Dryer Connection
- Cook Top
- Built-In Oven
- Microwave Oven
- Gas Cooking
- Disposal
- Dishwasher
- Ice Maker Connection
- Water Softener (owned)
- Vent Fan
- Smoke Alarm
- Pre-Wired for Security
- Gas Water Heater
- Garage Door Opener
- Solid Counter Tops
- 2+ Water Heater Units
Instdir
- From IH-10 frontage rd
- turn onto Fair Oaks Parkway. Left into Front Gate neighborhood. Right on Gate Forest then left on Pfeiffers Gate.
Interior Features
- Two Living Area
- Liv/Din Combo
- Eat-In Kitchen
- Two Eating Areas
- Island Kitchen
- Breakfast Bar
- Walk-In Pantry
- Study/Library
- Game Room
- Utility Room Inside
- Secondary Bedroom Down
- 1st Floor Lvl/No Steps
- High Ceilings
- Open Floor Plan
- Pull Down Storage
- Cable TV Available
- High Speed Internet
- All Bedrooms Downstairs
- Laundry Main Level
- Laundry Room
- Walk in Closets
- Attic - Floored
Kitchen Length
- 16
Legal Desc Lot
- 85
Legal Description
- CB 4709S (FRONT GATE UT-3)
- LOT 85 2014- NEW PER PLAT 9658/8
Lot Description
- Level
Lot Improvements
- Street Paved
- Curbs
- Streetlights
Middle School
- Boerne Middle S
Multiple HOA
- Yes
Neighborhood Amenities
- Controlled Access
- Jogging Trails
Num Of Stories
- 1.5
Occupancy
- Owner
Owner Lrealreb
- No
Ph To Show
- 210-222-2227
Possession
- Closing/Funding
Property Type
- Single Residential
Roof
- Composition
School District
- Boerne
Source Sqft
- Appsl Dist
Style
- One Story
- Texas Hill Country
Total Tax
- 13340.31
Views
- 51
Virtual Tour Url
- https://nicholas-m-bailey.aryeo.com/sites/rxmvpxm/unbranded
Water/Sewer
- Water System
- Sewer System
Window Coverings
- Some Remain
Year Built
- 2015
Property Location and Similar Properties