
- Ron Tate, Broker,CRB,CRS,GRI,REALTOR ®,SFR
- By Referral Realty
- Mobile: 210.861.5730
- Office: 210.479.3948
- Fax: 210.479.3949
- rontate@taterealtypro.com
Property Photos
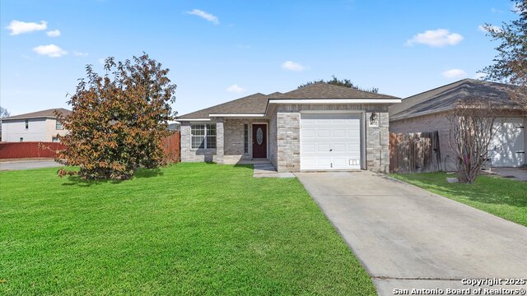

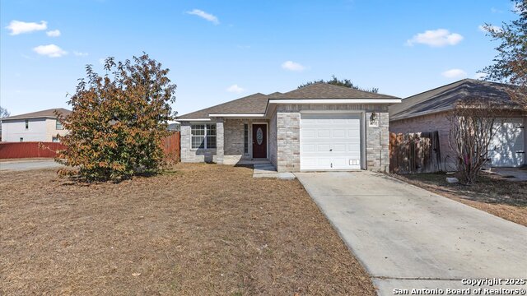
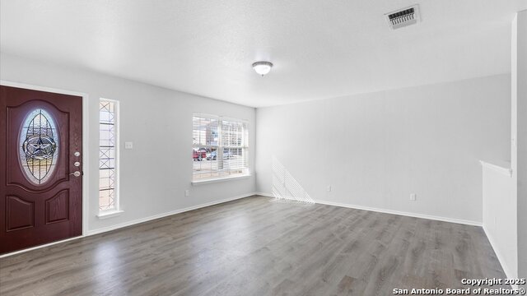
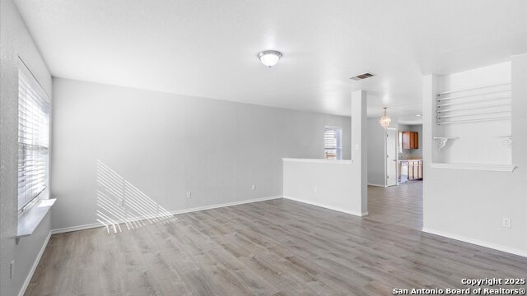
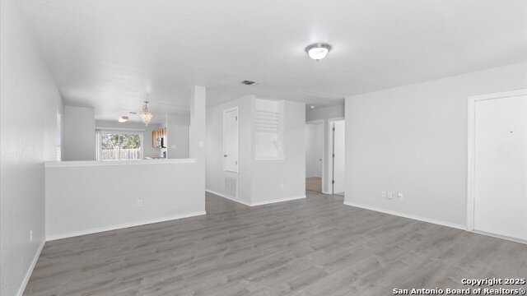
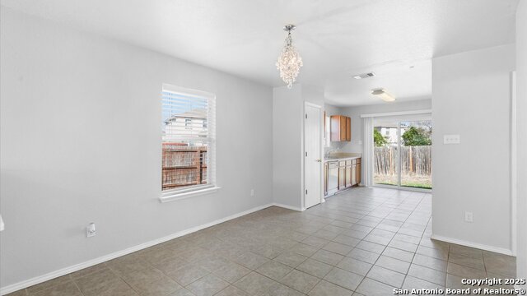
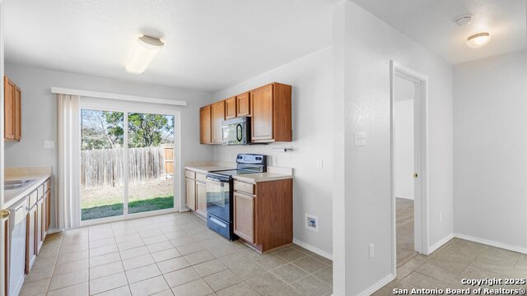
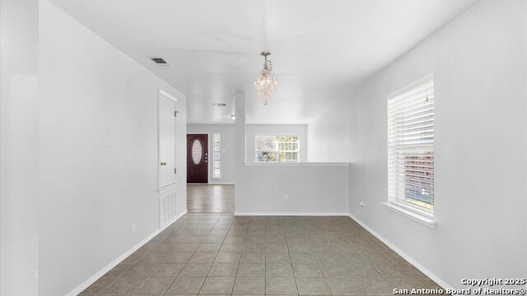
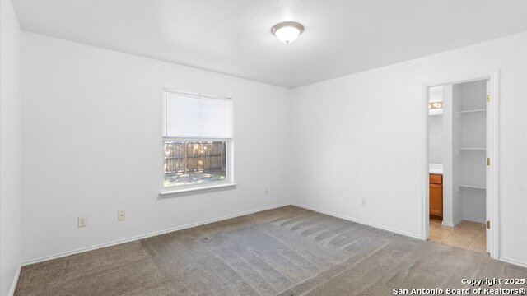
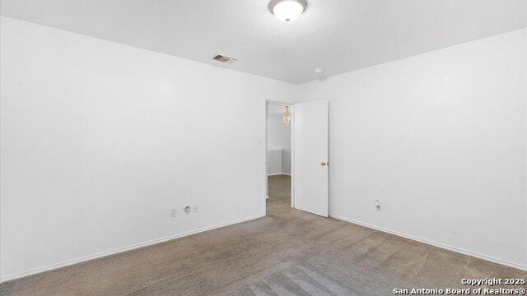
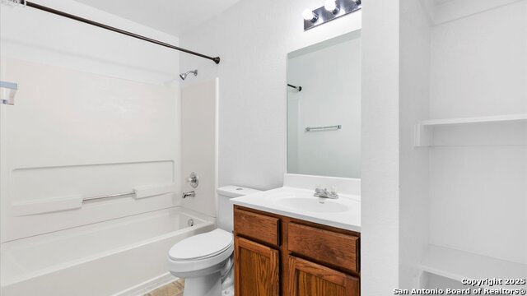
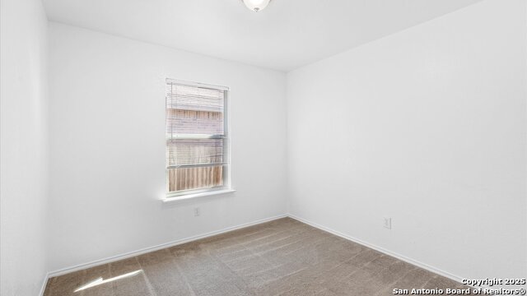
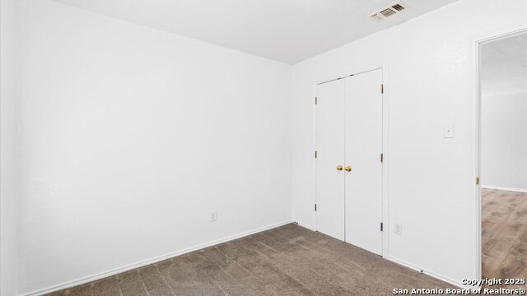
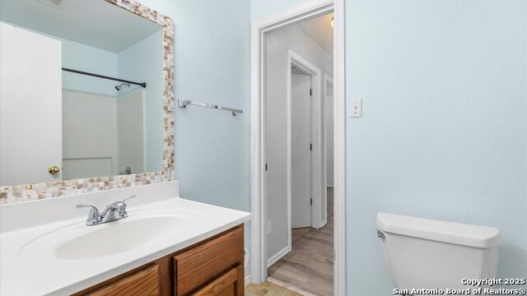
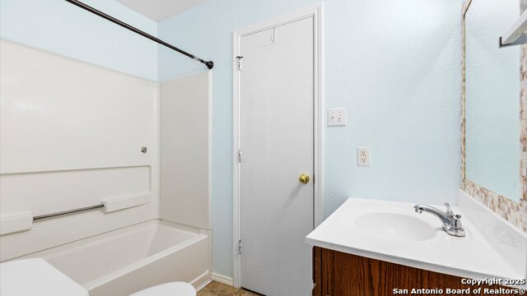
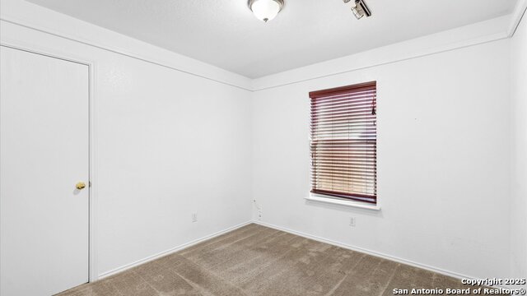
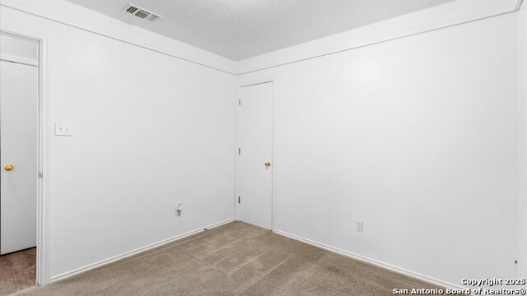
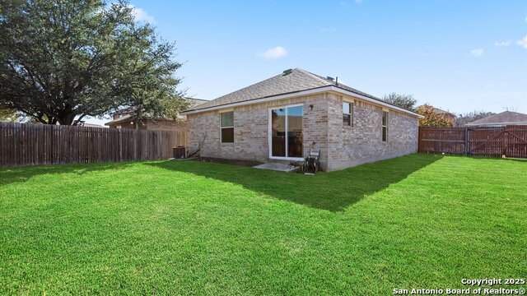
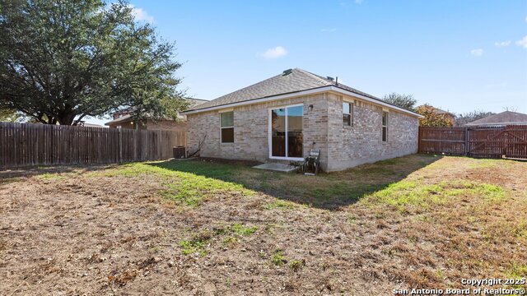
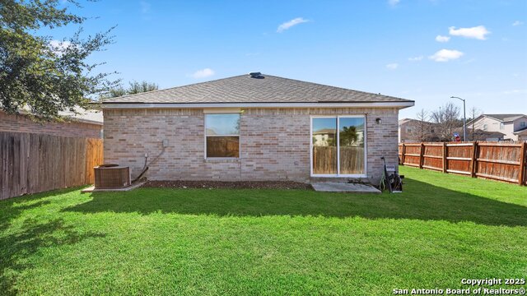
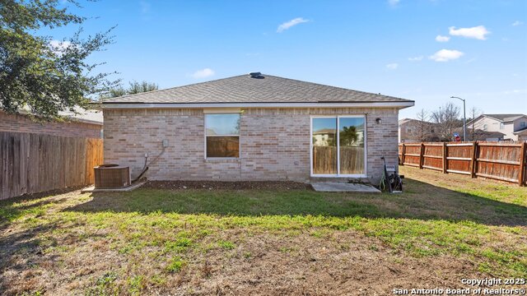
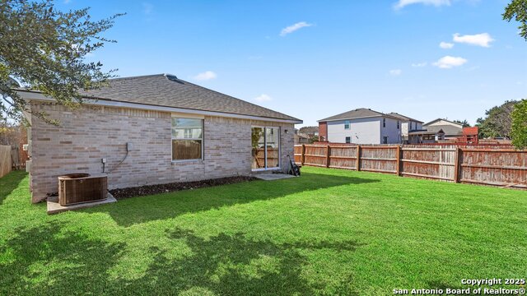
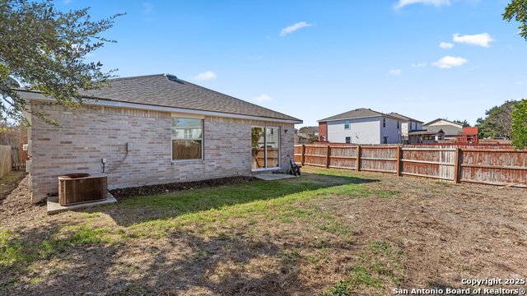
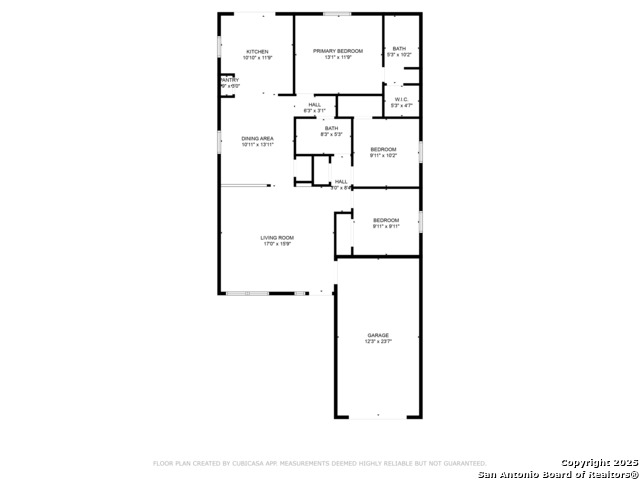
- MLS#: 1840121 ( Single Residential )
- Street Address: 9679 Acadian Dr
- Viewed: 106
- Price: $213,000
- Price sqft: $171
- Waterfront: No
- Year Built: 2004
- Bldg sqft: 1249
- Bedrooms: 3
- Total Baths: 2
- Full Baths: 2
- Garage / Parking Spaces: 2
- Days On Market: 168
- Additional Information
- County: BEXAR
- City: San Antonio
- Zipcode: 78245
- Subdivision: Kriewald Place
- District: Northside
- Elementary School: Mary Michael
- Middle School: Rayburn Sam
- High School: John Jay
- Provided by: RE/MAX Corridor
- Contact: Fred Wulff
- (210) 393-8660

- DMCA Notice
-
DescriptionWelcome a low interest, assumable loan with a rate half of what the current market has. This charming 3 bedroom, 2 bathroom home is ideally situated on a spacious corner lot in a desirable neighborhood. This beautifully maintained home features a bright and airy layout with fresh, neutral tones, making it move in ready for its next owner. The spacious living areas feature luxury vinyl plank flooring in the living room and plenty of natural light, creating a warm and welcoming atmosphere. The galley style kitchen is equipped with ample cabinetry, modern appliances, and a sliding glass door leading to the backyard, perfect for seamless indoor outdoor living. The generously sized primary bedroom offers an en suite bath and a walk in closet for ultimate comfort. A unique feature of the second bath offers access from several points of the house. Outside, the large backyard is fully fenced for privacy and provides plenty of space for gatherings, pets, or future outdoor projects. The corner lot advantage offers extra yard space for extra privacy. Conveniently located near Lackland AFB, parks, schools, shopping, and with easy access to major highways, this home is a fantastic opportunity for first time buyers, growing families, or investors looking for a well maintained property with room to grow. Note to investors: The seller will not accept Subject To offers.
Features
Possible Terms
- Conventional
- FHA
- VA
- TX Vet
- Cash
Accessibility
- Low Pile Carpet
- No Steps Down
- Level Lot
- Level Drive
- No Stairs
- First Floor Bath
- Full Bath/Bed on 1st Flr
- First Floor Bedroom
Air Conditioning
- One Central
Apprx Age
- 21
Block
- 72
Builder Name
- Unkown
Construction
- Pre-Owned
Contract
- Exclusive Right To Sell
Days On Market
- 153
Dom
- 153
Elementary School
- Mary Michael
Exterior Features
- Brick
- 4 Sides Masonry
Fireplace
- Not Applicable
Floor
- Carpeting
- Ceramic Tile
- Vinyl
Foundation
- Slab
Garage Parking
- Two Car Garage
Heating
- Central
Heating Fuel
- Electric
High School
- John Jay
Home Owners Association Fee
- 69.88
Home Owners Association Frequency
- Quarterly
Home Owners Association Mandatory
- Mandatory
Home Owners Association Name
- KIERWALD PLACE ASSOCIATION
Inclusions
- Chandelier
- Washer Connection
- Dryer Connection
- Microwave Oven
- Stove/Range
- Disposal
- Dishwasher
- Ice Maker Connection
- Smoke Alarm
- Electric Water Heater
- Garage Door Opener
Instdir
- From Kriewald Road
- turn onto Krie Trail. Take your first right onto Acadian Dr. The home is located on the corner of Acadian Dr. and Kennebec Way.
Interior Features
- One Living Area
- 1st Floor Lvl/No Steps
- Open Floor Plan
- Cable TV Available
- High Speed Internet
- All Bedrooms Downstairs
- Laundry in Garage
Kitchen Length
- 11
Legal Desc Lot
- 17
Legal Description
- CB 4332F BLK 72 LOT 17 KRIEWALD ROAD UT-1
Middle School
- Rayburn Sam
Multiple HOA
- No
Neighborhood Amenities
- None
Owner Lrealreb
- No
Ph To Show
- 2102222227
Possession
- Closing/Funding
Property Type
- Single Residential
Roof
- Composition
School District
- Northside
Source Sqft
- Appsl Dist
Style
- One Story
Total Tax
- 3959.37
Utility Supplier Elec
- CPS
Utility Supplier Grbge
- CPS
Utility Supplier Sewer
- SAWS
Utility Supplier Water
- SAWS
Views
- 106
Water/Sewer
- Water System
- Sewer System
- City
Window Coverings
- All Remain
Year Built
- 2004
Property Location and Similar Properties