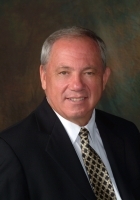
- Ron Tate, Broker,CRB,CRS,GRI,REALTOR ®,SFR
- By Referral Realty
- Mobile: 210.861.5730
- Office: 210.479.3948
- Fax: 210.479.3949
- rontate@taterealtypro.com
Property Photos
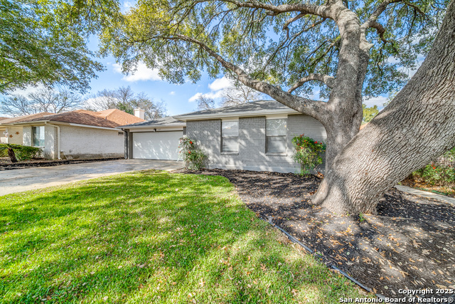

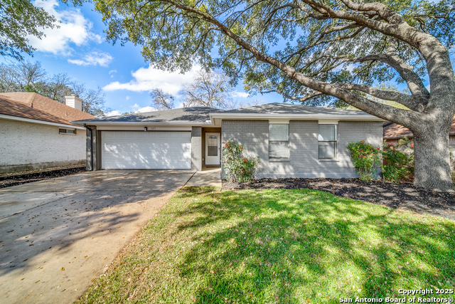
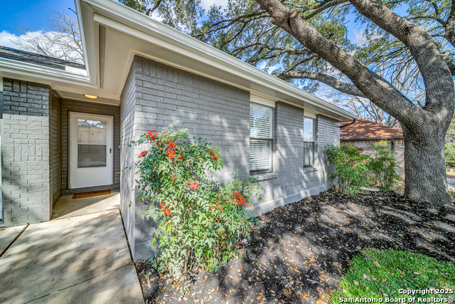
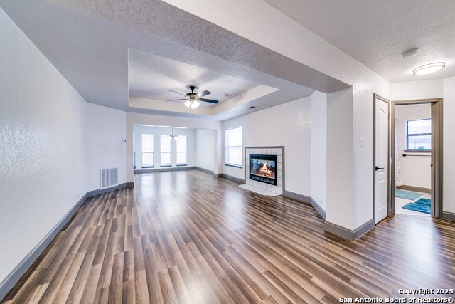
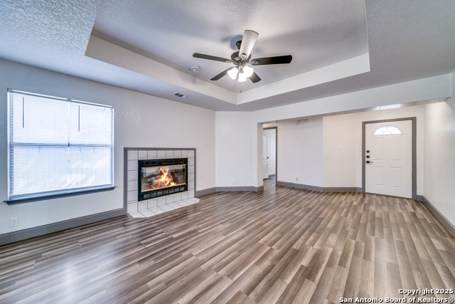
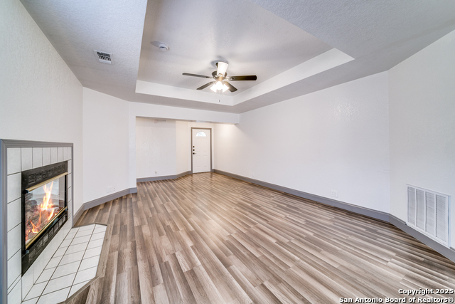
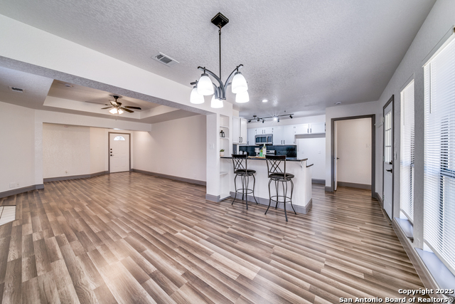
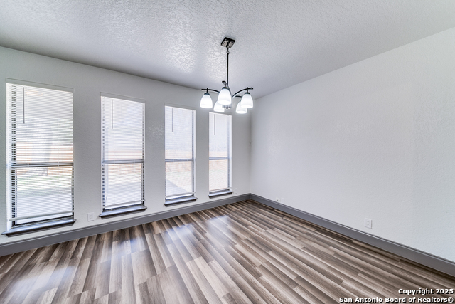
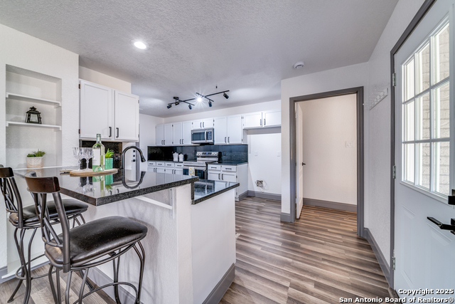
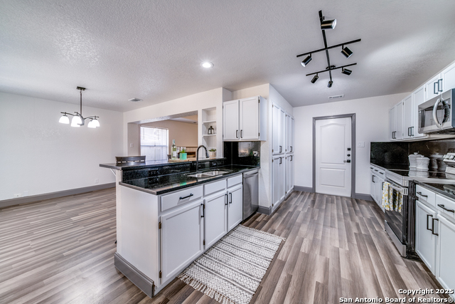
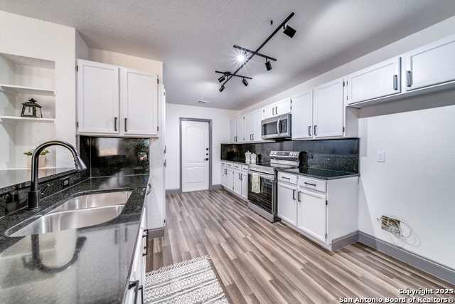
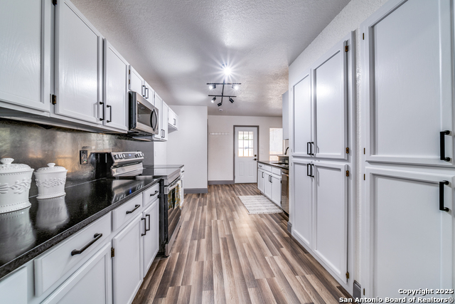
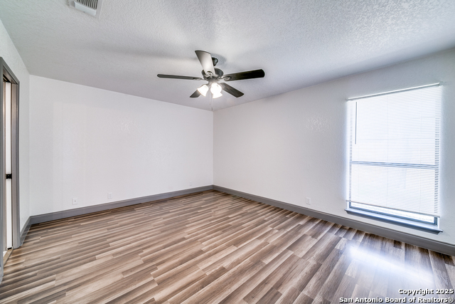
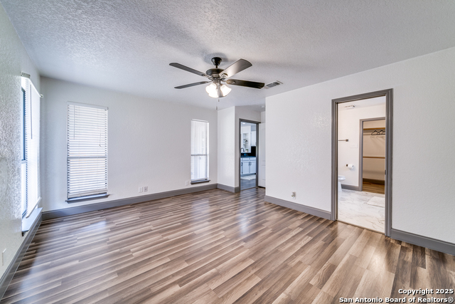
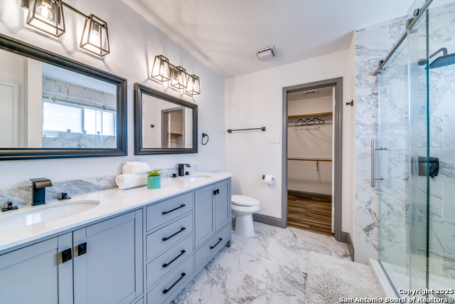
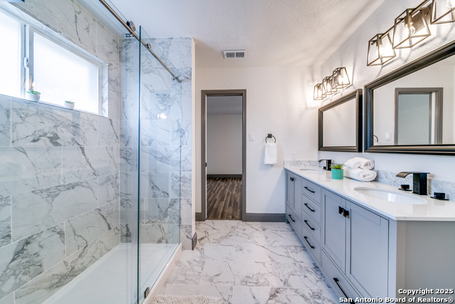
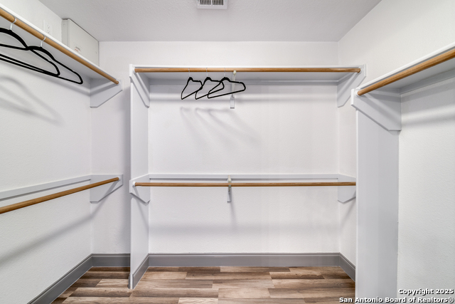
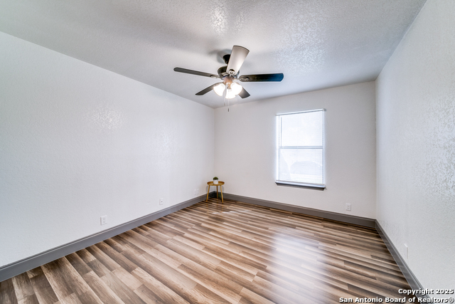
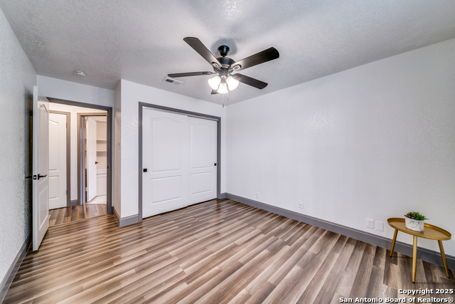
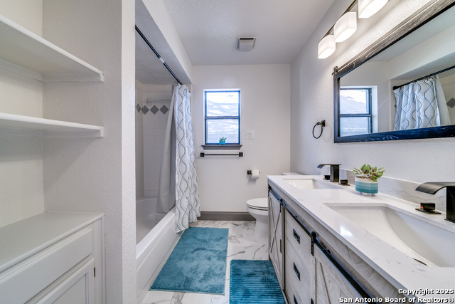
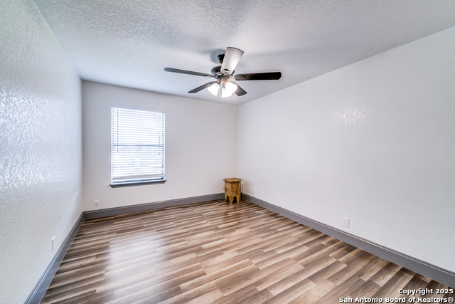
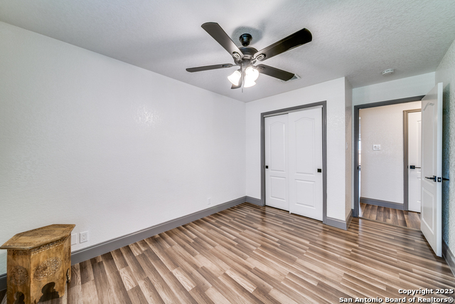
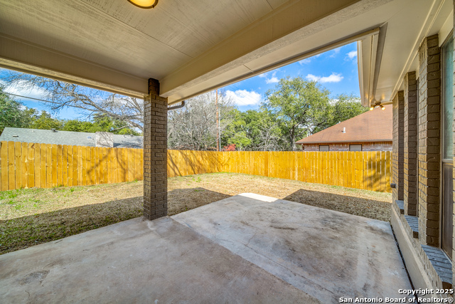
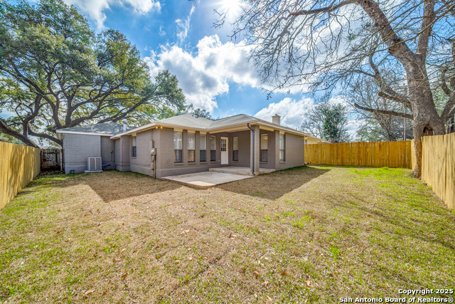
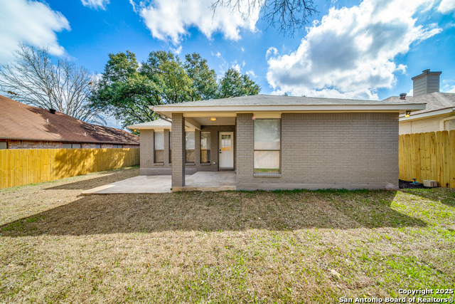


- MLS#: 1840108 ( Single Residential )
- Street Address: 137 Plaza Dr.
- Viewed: 87
- Price: $300,000
- Price sqft: $203
- Waterfront: No
- Year Built: 1992
- Bldg sqft: 1477
- Bedrooms: 3
- Total Baths: 2
- Full Baths: 2
- Garage / Parking Spaces: 2
- Days On Market: 122
- Additional Information
- County: BEXAR
- City: Universal City
- Zipcode: 78148
- Subdivision: Meadow Oaks
- District: Judson
- Elementary School: Call District
- Middle School: Call District
- High School: Call District
- Provided by: Keller Williams Legacy
- Contact: Michele Smith
- (210) 445-7088

- DMCA Notice
-
Description**OPEN HOUSE Saturday, 3/29 from 12:00pm 3:00pm** Welcome home! This move in ready 3 bedroom, 2 bath home, is the perfect open floor plan for entertaining and everyday living. The heart of this home is the living area, featuring a cozy gas fireplace for those chilly evenings. The updated kitchen is ready for cooking and gathering with features such as granite countertops and backsplash, updated cabinets and hardware, new stove, new dishwasher and new microwave. The grand primary bedroom boasts a luxurious fully updated en suite bath with double vanity, newly installed shower and large walk in closet. Some updated features that will be sure to impress in this newly renovated home include laminate flooring throughout the home, new HVAC system inside and outside, new garage door and opener, new ceiling fans/light fixtures, updated electrical plugs/switches, door fixtures & locks. Outside you will find newly added gutters, grass in front and back yard, a new fence and a new tankless water heater. Step outside to the back covered porch area, which extends into a concrete deck, providing a lovely outdoor space for relaxation or hosting. Located conveniently near Randolph Air Force Base and Highway 1604, this home offers easy access to local amenities while maintaining a peaceful residential atmosphere. This property isn't just a house; it's a warm and inviting space ready to be filled with new memories!
Features
Possible Terms
- Conventional
- FHA
- VA
- Cash
- Other
Air Conditioning
- One Central
Apprx Age
- 33
Builder Name
- Unknown
Construction
- Pre-Owned
Contract
- Exclusive Right To Sell
Days On Market
- 112
Currently Being Leased
- No
Dom
- 112
Elementary School
- Call District
Exterior Features
- Brick
- Siding
Fireplace
- One
- Living Room
- Gas Logs Included
- Gas
Floor
- Laminate
Foundation
- Slab
Garage Parking
- Two Car Garage
Heating
- Central
- 1 Unit
Heating Fuel
- Electric
High School
- Call District
Home Owners Association Mandatory
- None
Inclusions
- Ceiling Fans
- Washer Connection
- Dryer Connection
- Cook Top
- Built-In Oven
- Self-Cleaning Oven
- Microwave Oven
- Stove/Range
- Disposal
- Dishwasher
- Smoke Alarm
- Electric Water Heater
- Garage Door Opener
- Smooth Cooktop
- Solid Counter Tops
- City Garbage service
Instdir
- From 1604 East bound
- take access Road to
- turn right on Meadowland
- left on Tumblebrook
- right on Plaza. Home is located at the end of cul-d-sac on right side.
Interior Features
- One Living Area
- Eat-In Kitchen
- Breakfast Bar
- Utility Area in Garage
- 1st Floor Lvl/No Steps
- Open Floor Plan
- Laundry in Garage
Kitchen Length
- 15
Legal Desc Lot
- 10
Legal Description
- CB: 5053W BLK: 2 LOT: 10 EMELIA SUBD UNIT-1
Lot Description
- Cul-de-Sac/Dead End
- Mature Trees (ext feat)
- Level
Lot Improvements
- Street Paved
- Curbs
- Street Gutters
- Sidewalks
- Streetlights
- City Street
Middle School
- Call District
Miscellaneous
- City Bus
- Virtual Tour
- School Bus
Neighborhood Amenities
- Park/Playground
- Sports Court
Occupancy
- Vacant
Owner Lrealreb
- No
Ph To Show
- 210-222-2227
Possession
- Closing/Funding
Property Type
- Single Residential
Recent Rehab
- Yes
Roof
- Composition
School District
- Judson
Source Sqft
- Appsl Dist
Style
- One Story
- Traditional
Total Tax
- 5016
Utility Supplier Elec
- CPS
Utility Supplier Gas
- CPS
Utility Supplier Grbge
- Waste Manag.
Utility Supplier Sewer
- SAWS
Utility Supplier Water
- SAWS
Views
- 87
Virtual Tour Url
- https://mls.shoot2sell.com/137-plaza-dr-universal-city-tx-78148-3
Water/Sewer
- Sewer System
- City
Window Coverings
- All Remain
Year Built
- 1992
Property Location and Similar Properties