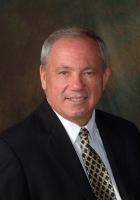
- Ron Tate, Broker,CRB,CRS,GRI,REALTOR ®,SFR
- By Referral Realty
- Mobile: 210.861.5730
- Office: 210.479.3948
- Fax: 210.479.3949
- rontate@taterealtypro.com
Property Photos
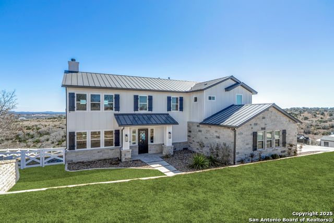

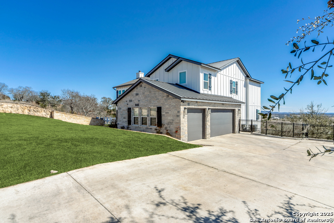
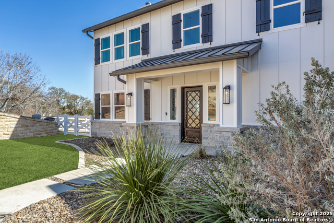
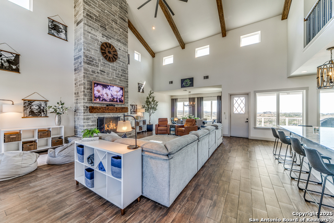
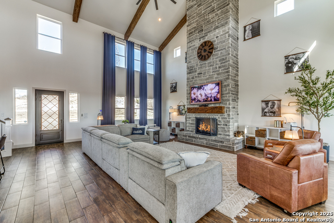
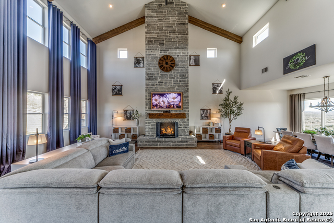
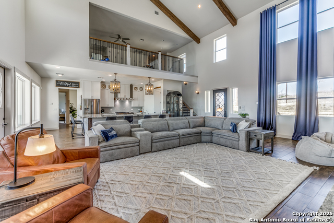
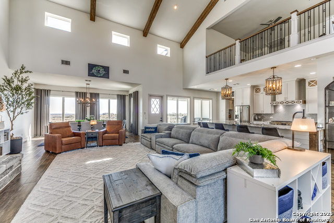
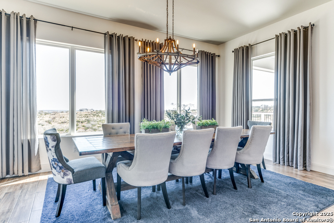
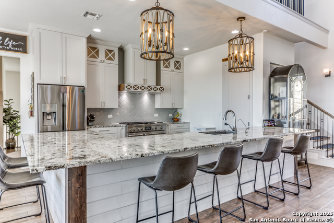
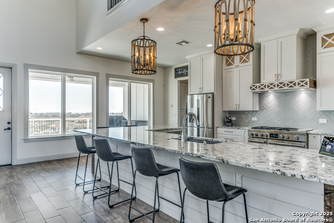
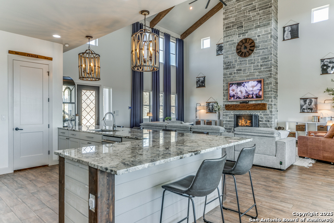
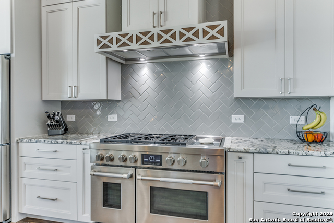
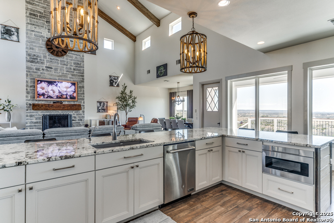
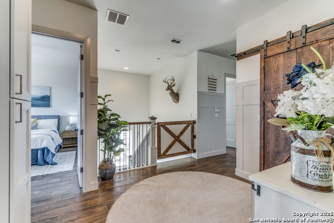
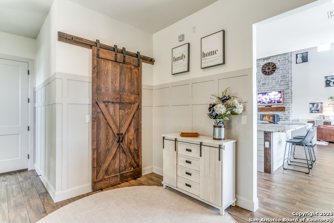
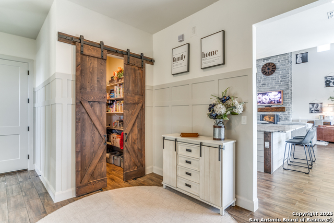
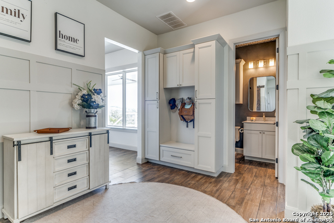
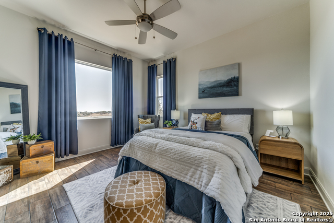
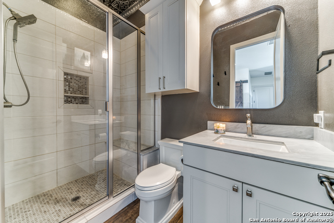
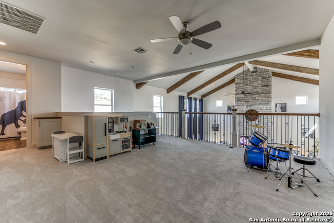
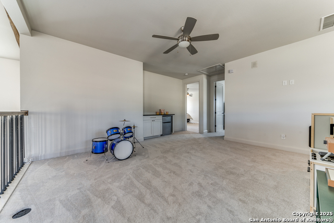
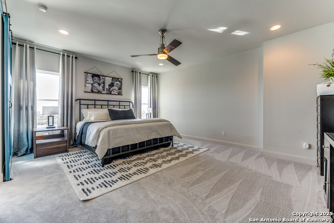
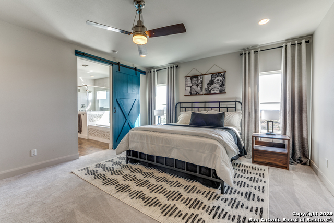
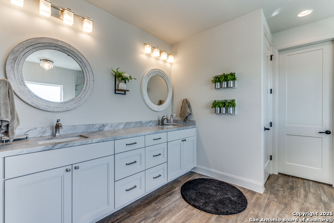
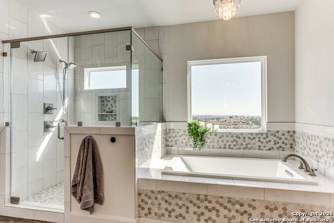
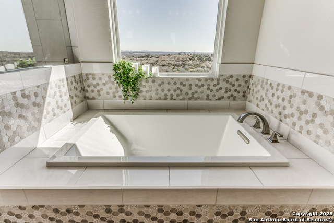
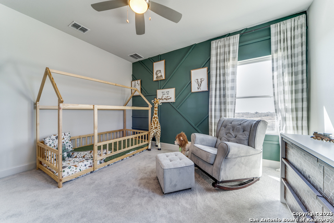
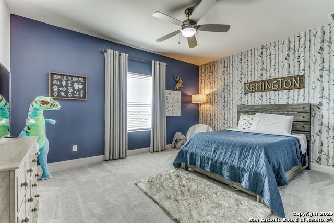
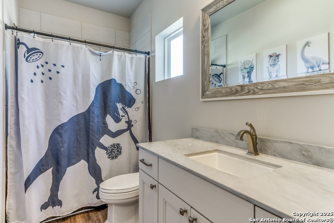
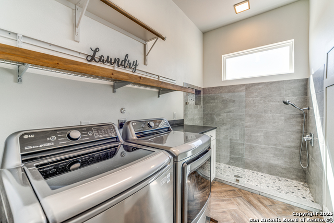
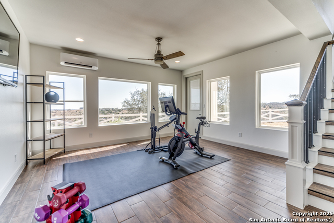
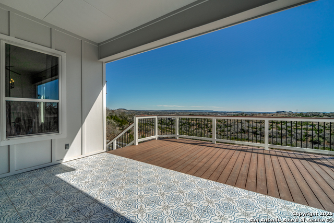
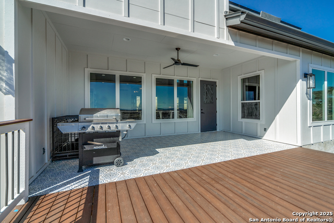
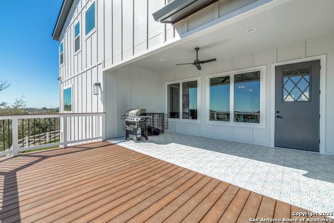
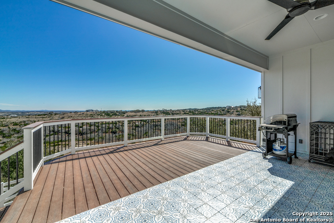
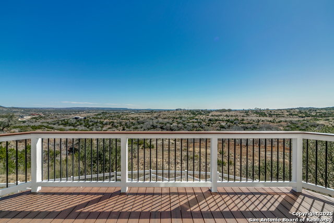
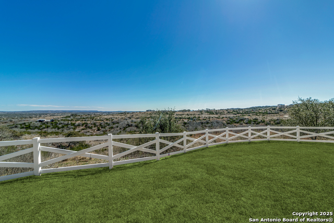
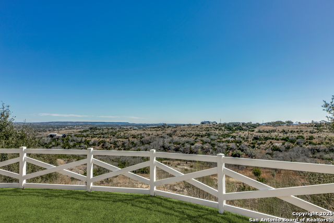
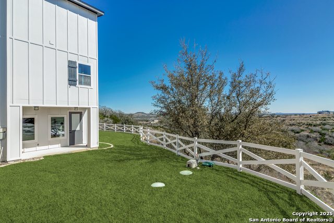
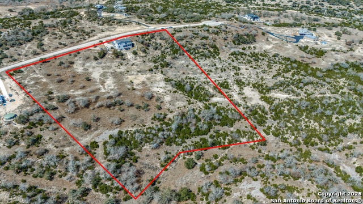
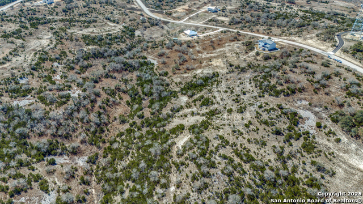
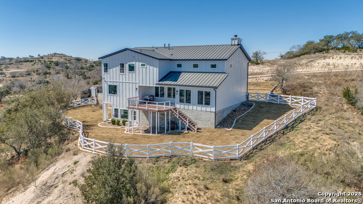
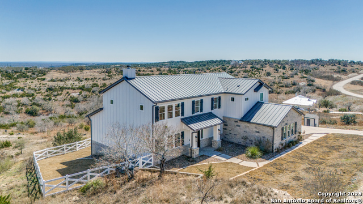
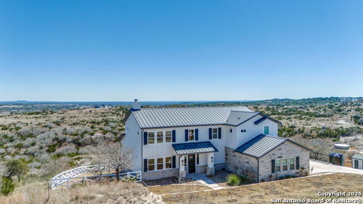
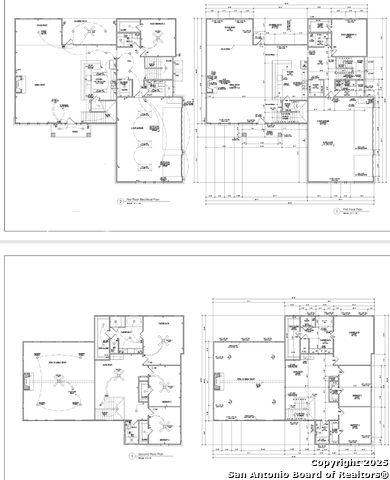
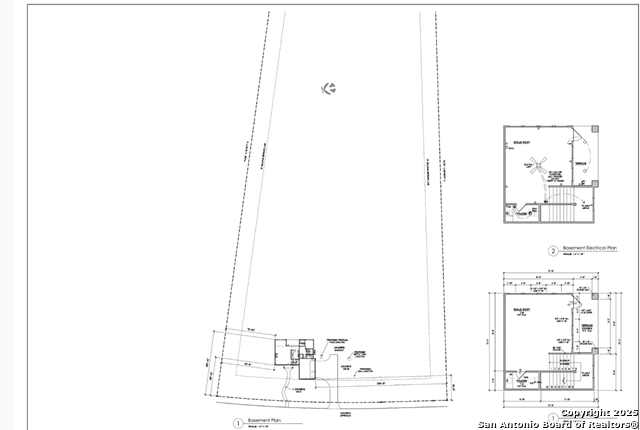
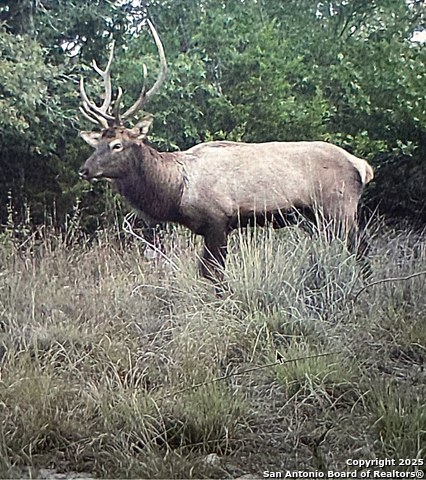
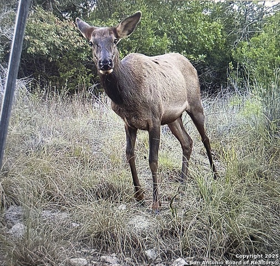
- MLS#: 1840035 ( Single Residential )
- Street Address: 97 Coleman Springs
- Viewed: 83
- Price: $1,315,000
- Price sqft: $339
- Waterfront: No
- Year Built: 2017
- Bldg sqft: 3879
- Bedrooms: 4
- Total Baths: 4
- Full Baths: 3
- 1/2 Baths: 1
- Garage / Parking Spaces: 3
- Days On Market: 100
- Acreage: 10.32 acres
- Additional Information
- County: KENDALL
- City: Boerne
- Zipcode: 78006
- Subdivision: High Point Ranch Subdivision
- District: Comfort
- Elementary School: Comfort
- Middle School: Comfort
- High School: Comfort
- Provided by: Keller Williams City-View
- Contact: Elizabeth Collins
- (210) 478-1876

- DMCA Notice
-
Description10 acres of useable land! Stunning Modern Farmhouse with breathtaking views! Experience the perfect blend of modern luxury and country charm in this exquisite 4 bedroom, 3.5 bathroom farmhouse, nestled on just over 10 picturesque acres. With sweeping views and ample space, this home is designed for comfort, convenience, and style. Located just a short drive from both Boerne and Comfort, and also some of the most prestigious private schools in the area including Geneva School of Boerne, Crestmont Christian Prepatory, Hill Country Montessori, Ambleside, Our Lady of the Hills College Prep, and Notre Dame Cath School. Interior highlights include a gourmet kitchen featuring soft close cabinets, Jennair range with gas cooking, granite countertops, high end appliances, and two pantries for ample storage. Spacious master suite with a luxurious en suite bathroom, complete with a heated bathtub, separate shower, and leathered marble countertops. One secondary bedroom is conveniently located on the main level, with the master and additional secondary bedrooms situated together for easy access. Fully finished walk out basement with a separate entry and a half bath perfect for a guest space, home office, or recreation area. The laundry room designed with functionality in mind, including a built in dog shower. The exterior property features include an oversized 3 car garage equipped with a Tesla charger. A portion of the yard is fenced, making it ideal for pets or children. New sod just laid in front and fenced area in the back. Bow hunting allowed on the property for outdoor enthusiasts. Tons of wildlife have been observed on this gorgeous property including white tail, turkey, axis and elk! Serene, panoramic views that provide a peaceful retreat from the hustle and bustle of city life. In addition to all these incredible features, this property has one of the lowest tax rates in the area! Don't miss this rare opportunity to own a beautifully designed modern farmhouse with space to roam, upscale finishes, and breathtaking scenery. Schedule your private tour today!
Features
Possible Terms
- Conventional
- VA
- Cash
Air Conditioning
- Two Central
Builder Name
- N/A
Construction
- Pre-Owned
Contract
- Exclusive Right To Sell
Days On Market
- 99
Currently Being Leased
- No
Dom
- 99
Elementary School
- Comfort
Energy Efficiency
- Ceiling Fans
Exterior Features
- Stone/Rock
- Siding
Fireplace
- One
- Living Room
- Gas Logs Included
- Gas
- Gas Starter
Floor
- Carpeting
- Ceramic Tile
Foundation
- Slab
Garage Parking
- Three Car Garage
- Attached
- Side Entry
Heating
- Central
- 2 Units
Heating Fuel
- Propane Owned
High School
- Comfort
Home Owners Association Fee
- 275
Home Owners Association Frequency
- Annually
Home Owners Association Mandatory
- Mandatory
Home Owners Association Name
- HIGH POINT RANCH PROPERTY OWNER ASSOCIATION
Inclusions
- Ceiling Fans
- Chandelier
- Washer Connection
- Dryer Connection
- Disposal
- Dishwasher
- Water Softener (owned)
- Security System (Owned)
- Gas Water Heater
- Garage Door Opener
- Plumb for Water Softener
- Solid Counter Tops
- Custom Cabinets
- 2+ Water Heater Units
- City Garbage service
Instdir
- From Boerne
- go East on 474
- then turn left on 473
- then turn right on High Point Ranch Rd.
Interior Features
- Two Living Area
- Liv/Din Combo
- Island Kitchen
- Breakfast Bar
- Walk-In Pantry
- Utility Room Inside
- High Ceilings
- Open Floor Plan
- Laundry Main Level
- Laundry Room
- Walk in Closets
Kitchen Length
- 20
Legal Desc Lot
- 25A
Legal Description
- HIGH POINT RNCH SUBD PHASE 2 LOT 25A&26A(REPLAT)
- 10.328 ACRE
Lot Description
- County VIew
- 5 - 14 Acres
- Partially Wooded
- Mature Trees (ext feat)
- Gently Rolling
Lot Improvements
- Street Paved
Middle School
- Comfort
Miscellaneous
- None/not applicable
Multiple HOA
- No
Neighborhood Amenities
- None
Occupancy
- Owner
Owner Lrealreb
- No
Ph To Show
- 2102222227
Possession
- Closing/Funding
Property Type
- Single Residential
Recent Rehab
- Yes
Roof
- Metal
School District
- Comfort
Source Sqft
- Appsl Dist
Style
- Two Story
Total Tax
- 9300
Utility Supplier Elec
- PEC
Utility Supplier Grbge
- Hill Country
Views
- 83
Virtual Tour Url
- https://www.youtube.com/watch?v=WXdxRynoHkE
Water/Sewer
- Private Well
- Aerobic Septic
Window Coverings
- All Remain
Year Built
- 2017
Property Location and Similar Properties