
- Ron Tate, Broker,CRB,CRS,GRI,REALTOR ®,SFR
- By Referral Realty
- Mobile: 210.861.5730
- Office: 210.479.3948
- Fax: 210.479.3949
- rontate@taterealtypro.com
Property Photos
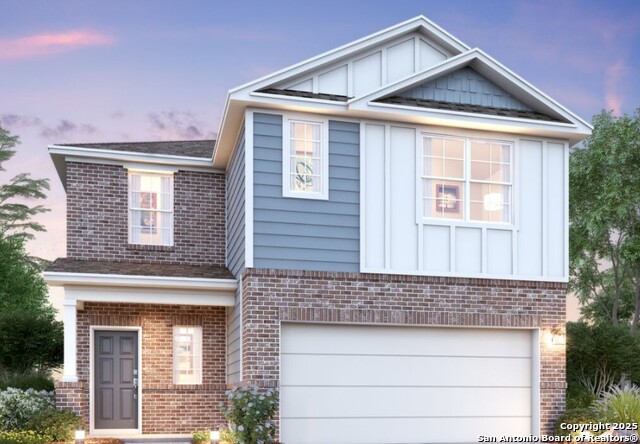

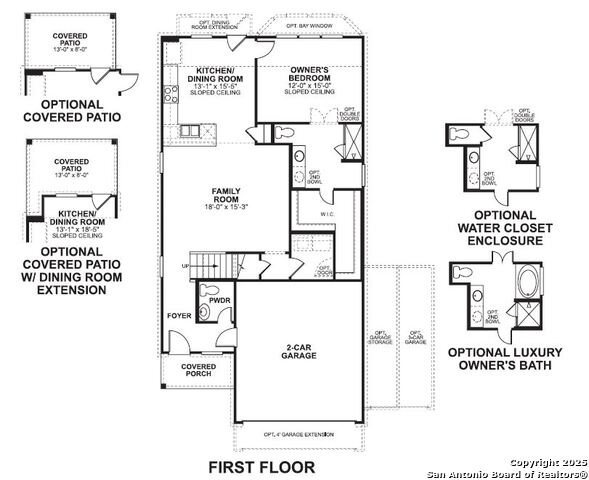
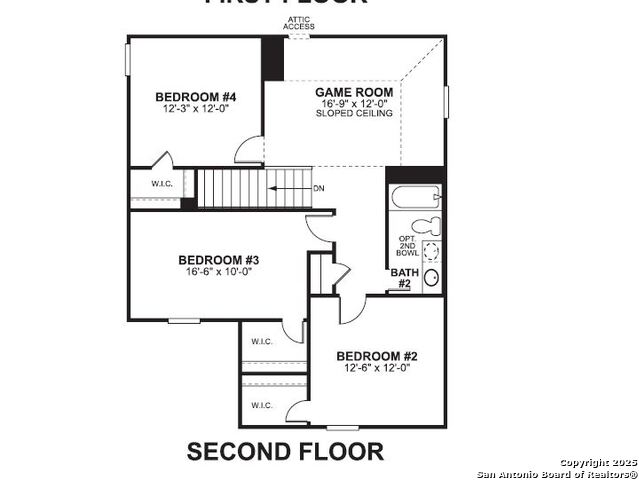
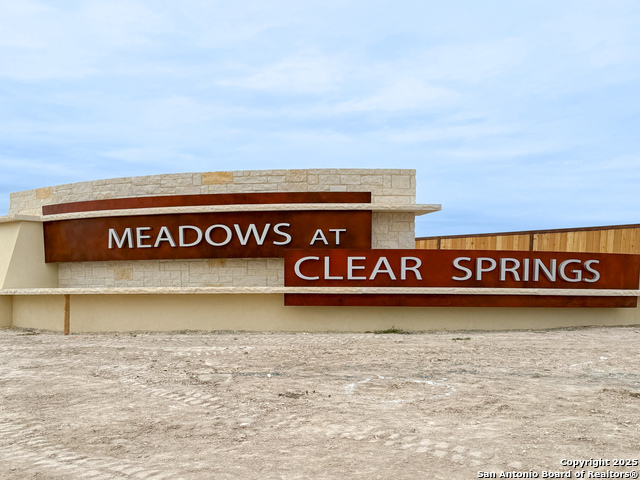
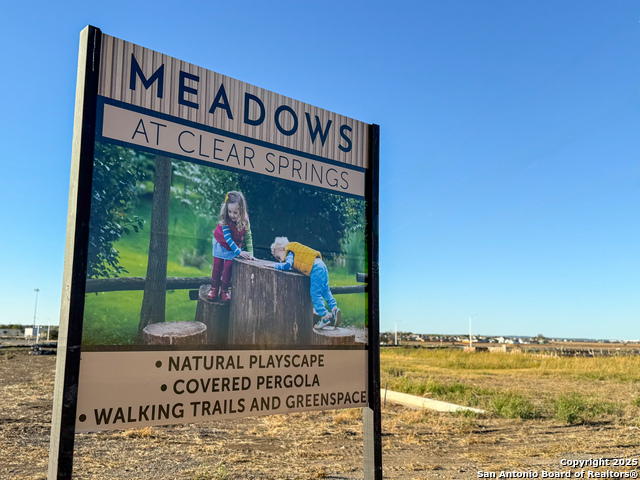






























- MLS#: 1839962 ( Single Residential )
- Street Address: 1564 Golden Wheat
- Viewed: 44
- Price: $334,990
- Price sqft: $156
- Waterfront: No
- Year Built: 2025
- Bldg sqft: 2152
- Bedrooms: 4
- Total Baths: 2
- Full Baths: 2
- Garage / Parking Spaces: 2
- Days On Market: 121
- Additional Information
- County: COMAL
- City: New Braunfels
- Zipcode: 78130
- Subdivision: Meadows At Clear Springs
- District: Comal
- Elementary School: Clear Spring
- Middle School: Canyon
- High School: Canyon
- Provided by: Escape Realty
- Contact: Jaclyn Calhoun
- (210) 421-9291

- DMCA Notice
-
Description**READY NOW*** Make yourself at home in the Larkspur floorplan, a 2 story home that boasts 4 bedrooms, 2.5 bathrooms, a 2 car garage, and 2,152 square feet. This Smart Series design has something for the whole family to enjoy! It is easier than ever to add your personal style by selecting from straight forward structural options and designer curated interior and exterior packages. Enter through the covered porch to be drawn into the efficiently structured foyer. Tucked to the side is a powder bathroom and access to your optional 3 car garage. Past the staircase, the entry will pour into the large family room. The clear and simple design gives you wall space and area to let your creativity soar in the heart of your home. On the other side of a granite bar seating area, the well equipped kitchen and breakfast nook are situated at the back of the home. Enjoy preparing meals with granite countertops and staying organized with spacious upper and lower cabinets. Multiply this cooking and eating space by adding an optional extension to the dining room. Do you imagine yourself spending warm Texas evenings outside with family and friends? Head out to your optional covered patio, conveniently accessed from the dining area. A brief private hallway will welcome you to the owner's suite. Sloped ceilings and an optional bay window will give you an elegant get away to retreat to. Add optional double doors for a grand entrance into your owner's bathroom. The standard floorplan gives you abundant counter space, a large walk in shower, and a spectacular walk in closet. By choosing an optional luxury bathroom package, you will gain a garden style soaking tub in addition to a separate walk in shower. At the top of the stairs you find an efficient second floor. One side boasts a large game room with a sloped ceiling perfect for family game night. Off the game room is a secluded secondary bedroom. The shared full bathroom sits on the other side, near two spacious bedrooms. Each of the bedrooms features its own walk in closet.
Features
Possible Terms
- Conventional
- FHA
- VA
- TX Vet
- Cash
Air Conditioning
- One Central
Block
- 01
Builder Name
- M/I Homes
Construction
- New
Contract
- Exclusive Right To Sell
Days On Market
- 119
Currently Being Leased
- No
Dom
- 119
Elementary School
- Clear Spring
Exterior Features
- Brick
- Siding
Fireplace
- Not Applicable
Floor
- Carpeting
- Vinyl
Foundation
- Slab
Garage Parking
- Two Car Garage
Heating
- Central
Heating Fuel
- Electric
High School
- Canyon
Home Owners Association Fee
- 600
Home Owners Association Frequency
- Annually
Home Owners Association Mandatory
- Mandatory
Home Owners Association Name
- ALAMO MGMT GROUP
Inclusions
- Washer Connection
- Dryer Connection
- Built-In Oven
- Stove/Range
- Disposal
- Dishwasher
Instdir
- From SA take I-35 North to New Braunfels. Take Exit 189 toward TX-46/Airport/Seguin. Turn right on TX-46. Continue for 2.7 miles. Turn left on FM 758. Community will be on the left hand side.
Interior Features
- One Living Area
- Liv/Din Combo
- Eat-In Kitchen
- Island Kitchen
- Walk-In Pantry
- Game Room
- High Ceilings
- Open Floor Plan
- Laundry Main Level
- Laundry Room
- Walk in Closets
Kitchen Length
- 13
Legal Desc Lot
- 27
Legal Description
- 0127
Lot Improvements
- Street Paved
- Curbs
- Sidewalks
Middle School
- Canyon
Multiple HOA
- No
Neighborhood Amenities
- None
Occupancy
- Vacant
Owner Lrealreb
- No
Ph To Show
- 210-333-2244
Possession
- Closing/Funding
Property Type
- Single Residential
Roof
- Composition
School District
- Comal
Source Sqft
- Bldr Plans
Style
- Two Story
Total Tax
- 1.81
Utility Supplier Elec
- NB Utilities
Utility Supplier Sewer
- NB Utilities
Views
- 44
Virtual Tour Url
- Virtual Representation - Larkspur FloorPlan
Water/Sewer
- City
Window Coverings
- None Remain
Year Built
- 2025
Property Location and Similar Properties