
- Ron Tate, Broker,CRB,CRS,GRI,REALTOR ®,SFR
- By Referral Realty
- Mobile: 210.861.5730
- Office: 210.479.3948
- Fax: 210.479.3949
- rontate@taterealtypro.com
Property Photos
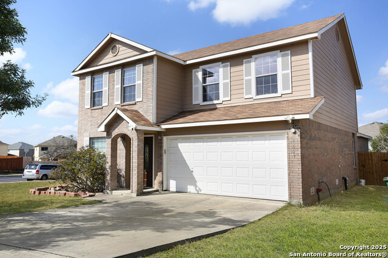

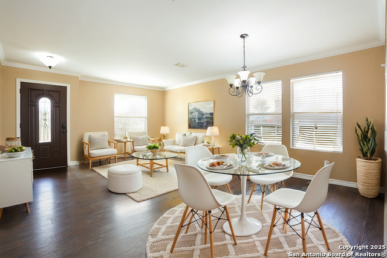
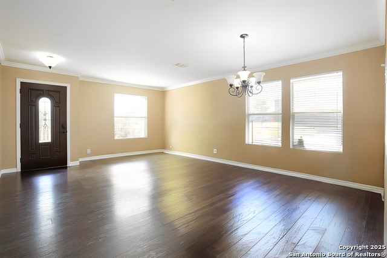
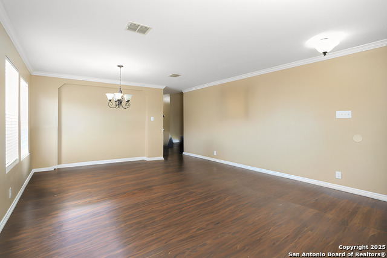
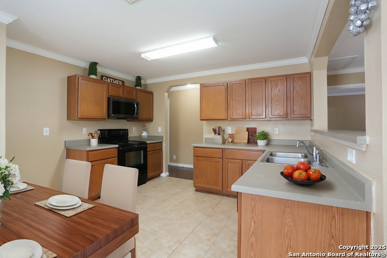
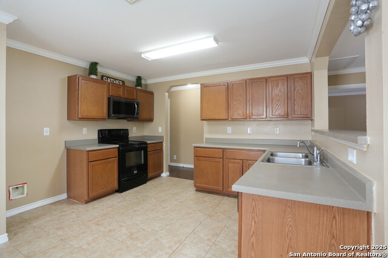
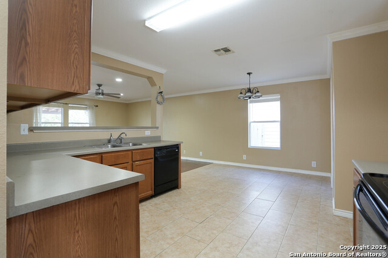
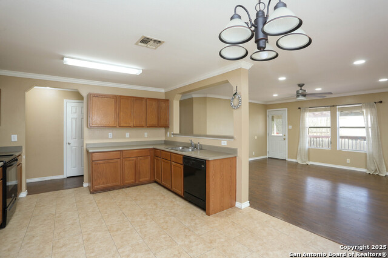
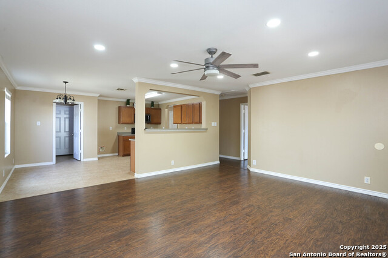
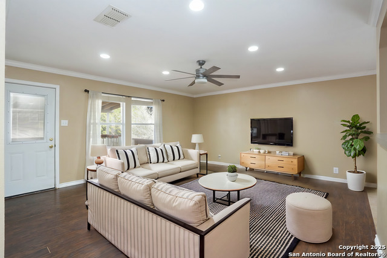
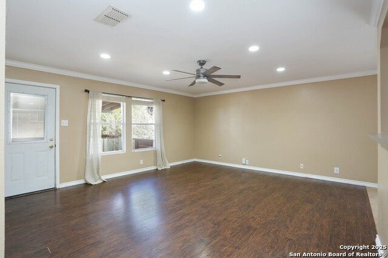
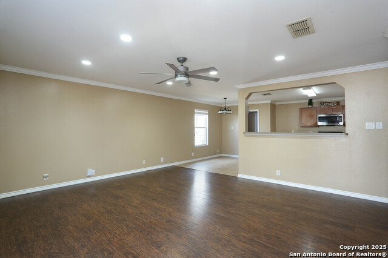
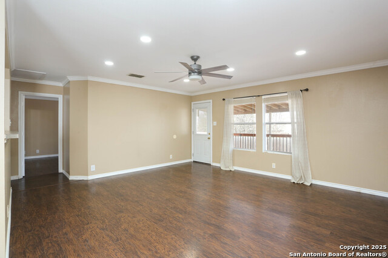
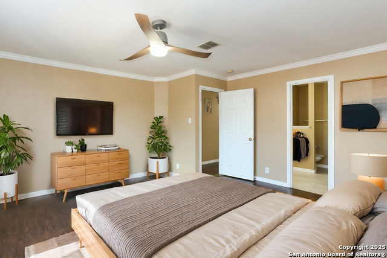
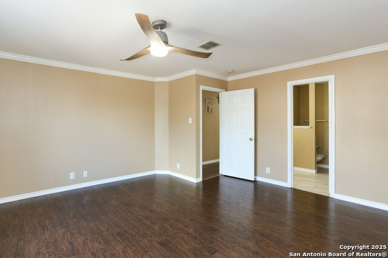
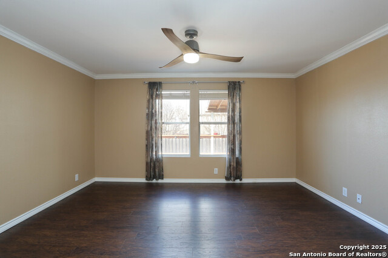
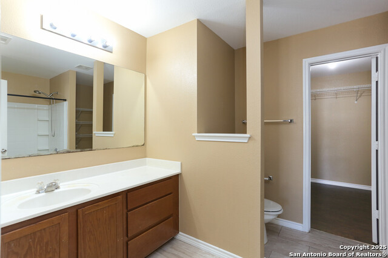
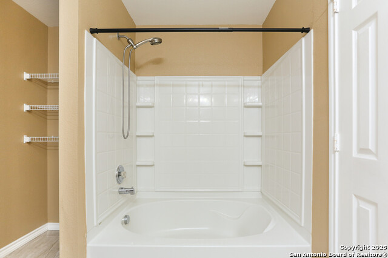
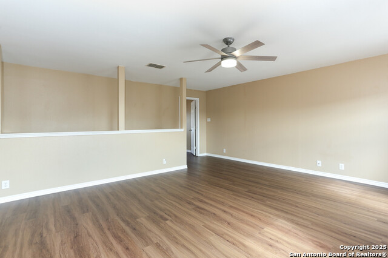
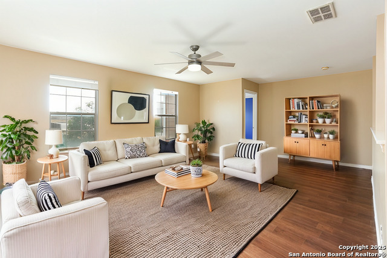
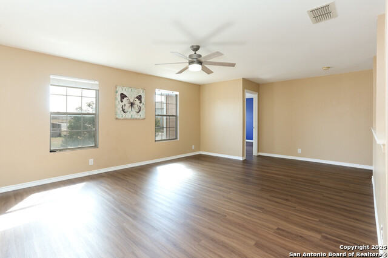
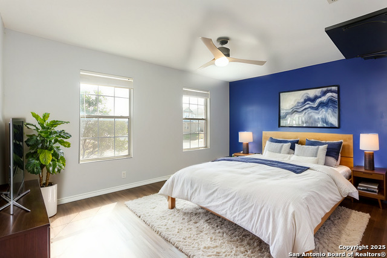
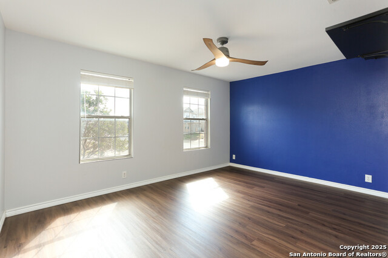
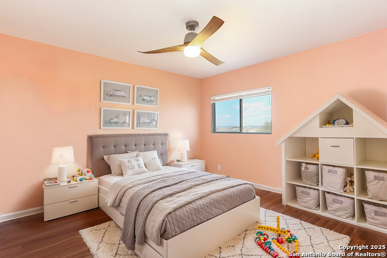
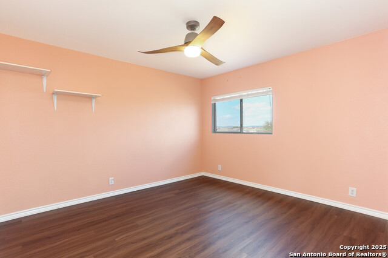
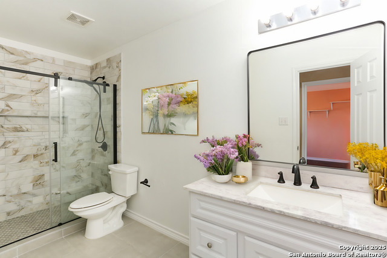
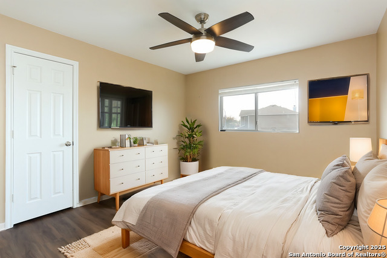
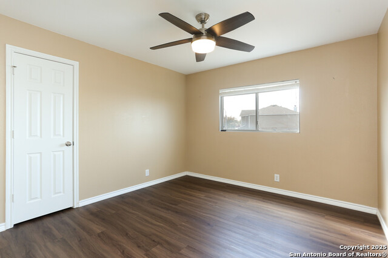
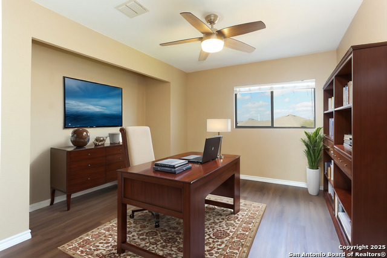
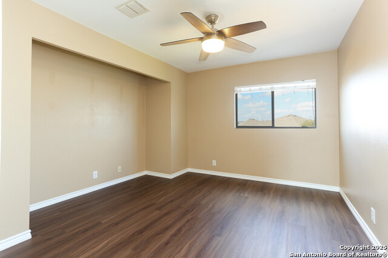
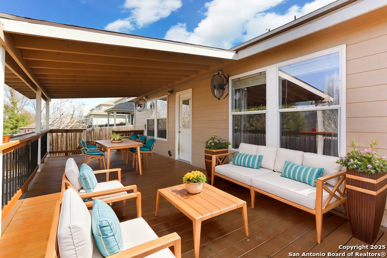
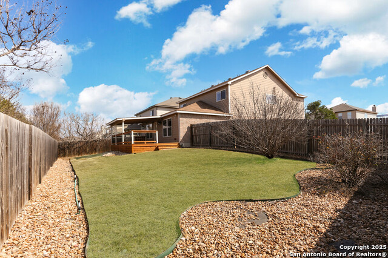
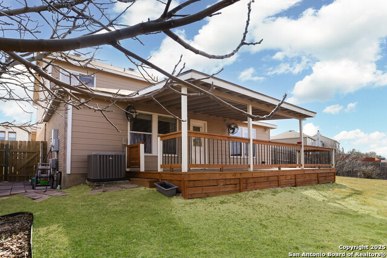
- MLS#: 1839926 ( Single Residential )
- Street Address: 6027 Kingston Ranch
- Viewed: 26
- Price: $349,000
- Price sqft: $134
- Waterfront: No
- Year Built: 2005
- Bldg sqft: 2595
- Bedrooms: 4
- Total Baths: 3
- Full Baths: 2
- 1/2 Baths: 1
- Garage / Parking Spaces: 2
- Days On Market: 73
- Additional Information
- County: BEXAR
- City: San Antonio
- Zipcode: 78249
- Subdivision: The Park At University Hills
- District: Northside
- Elementary School: Carnahan
- Middle School: Stinson Katherine
- High School: Louis D Brandeis
- Provided by: Keller Williams Heritage
- Contact: David Rutter
- (210) 850-4425

- DMCA Notice
-
Description*** Sellers are offering to contribute $7800 towards a 2/1 interest rate buy down for the buyers loan with an acceptable offer for lower monthly mortgage payments***Corner Lot Home in Prime Location!This beautifully spacious home is perfectly situated just minutes from I 10 & 1604, UTSA, The Shops at La Cantera, and Fiesta Texas! Featuring an open floor plan, this home offers a seamless flow between the living, dining, and kitchen areas perfect for entertaining. The primary bedroom is conveniently located downstairs, providing a private retreat, while upstairs boasts an oversized game room and an office or media room that is ideal for work or play. This home has laminate wood flooring down stairs, luxury vinyl flooring upstairs and ceramic tile in the kitchen and bathrooms. Nestled on a desirable corner lot, this home offers both curb appeal and extra space. Don't miss out on this incredible opportunity schedule your showing today!
Features
Possible Terms
- Conventional
- FHA
- VA
- Cash
Air Conditioning
- One Central
Apprx Age
- 20
Builder Name
- Centex
Construction
- Pre-Owned
Contract
- Exclusive Right To Sell
Days On Market
- 70
Currently Being Leased
- No
Dom
- 70
Elementary School
- Carnahan
Exterior Features
- Brick
- Cement Fiber
Fireplace
- Not Applicable
Floor
- Ceramic Tile
- Vinyl
- Laminate
Foundation
- Slab
Garage Parking
- Two Car Garage
- Attached
Heating
- Central
Heating Fuel
- Electric
High School
- Louis D Brandeis
Home Owners Association Fee
- 190
Home Owners Association Frequency
- Annually
Home Owners Association Mandatory
- Mandatory
Home Owners Association Name
- THE PARK AT UNIVERSITY HILLS HOMEOWNERS ASSOCIATION
Inclusions
- Ceiling Fans
- Chandelier
- Washer Connection
- Dryer Connection
- Microwave Oven
- Stove/Range
- Disposal
- Dishwasher
- Ice Maker Connection
- Water Softener (owned)
- Electric Water Heater
- Garage Door Opener
Instdir
- Take I-10 E
- Frontage Rd/I-10 Frontage Rd and W Hausman Rd to Langston Well
- Left on Langston Well
- Follow Langston Well to Kingston Ranch to home on corner.
Interior Features
- Three Living Area
- Liv/Din Combo
- Eat-In Kitchen
- Breakfast Bar
- Walk-In Pantry
- Loft
- Utility Room Inside
- High Ceilings
- Open Floor Plan
- Cable TV Available
- High Speed Internet
Kitchen Length
- 10
Legal Desc Lot
- 25
Legal Description
- NCB 14861 BLK 8 LOT 25 THE PARK @ UNIVERSITY HILLS SUBD UT-1
Lot Description
- Corner
Middle School
- Stinson Katherine
Multiple HOA
- No
Neighborhood Amenities
- None
Occupancy
- Vacant
Owner Lrealreb
- No
Ph To Show
- 210-222-2227
Possession
- Closing/Funding
Property Type
- Single Residential
Roof
- Composition
School District
- Northside
Source Sqft
- Appsl Dist
Style
- Two Story
Total Tax
- 8625.69
Utility Supplier Elec
- CPS
Utility Supplier Gas
- CPS
Utility Supplier Sewer
- SAWS
Utility Supplier Water
- SAWS
Views
- 26
Virtual Tour Url
- https://my.matterport.com/show/?m=iEsqxjpgcKr&mls=1
Water/Sewer
- Water System
Window Coverings
- All Remain
Year Built
- 2005
Property Location and Similar Properties