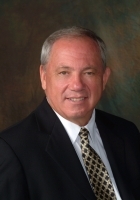
- Ron Tate, Broker,CRB,CRS,GRI,REALTOR ®,SFR
- By Referral Realty
- Mobile: 210.861.5730
- Office: 210.479.3948
- Fax: 210.479.3949
- rontate@taterealtypro.com
Property Photos
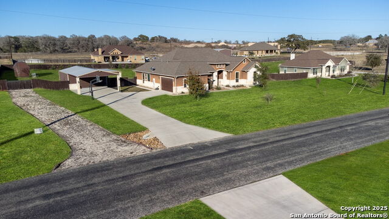

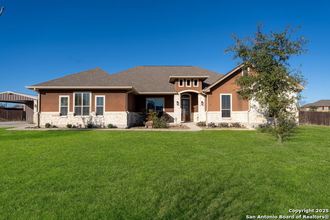
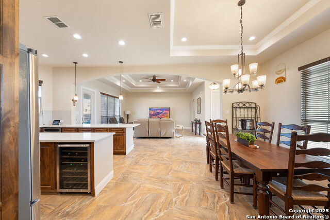
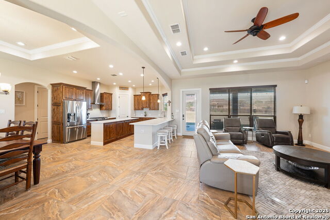
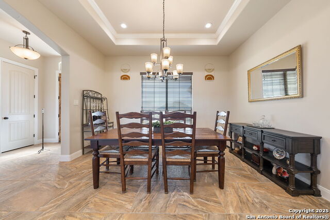
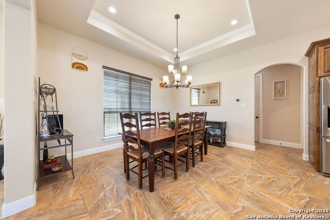
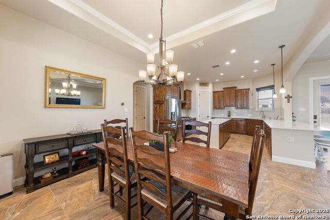
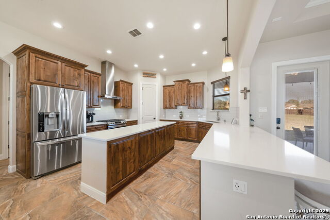
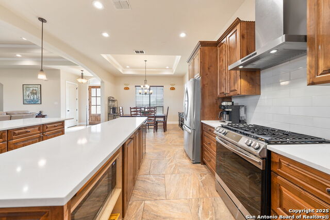
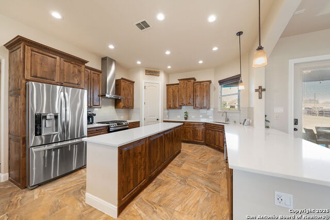
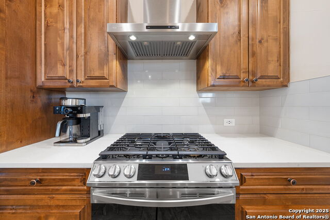
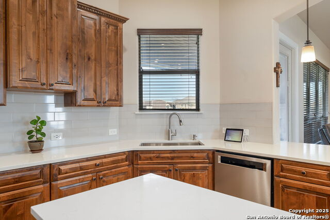
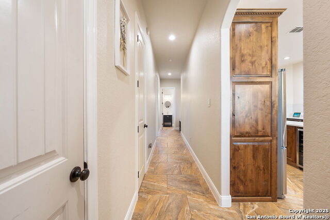
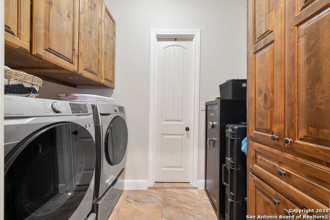
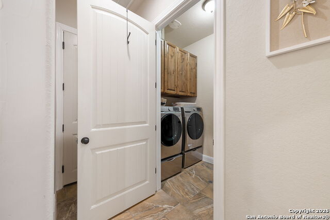
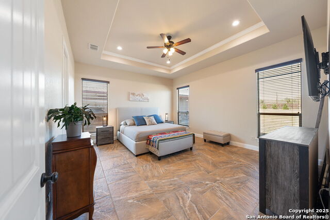
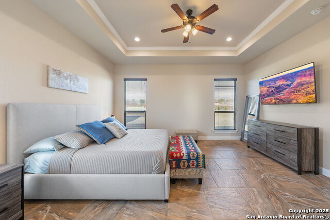
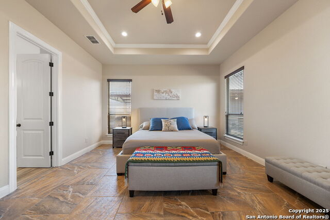
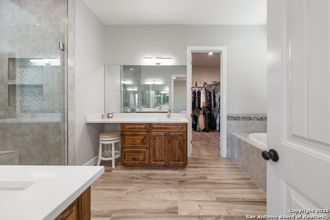
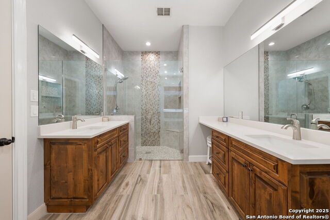
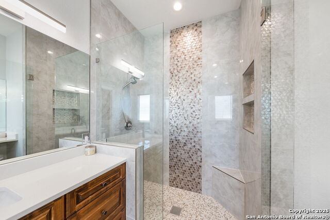
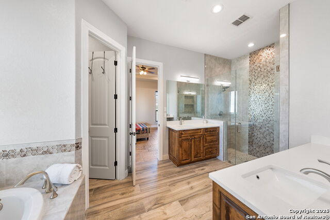
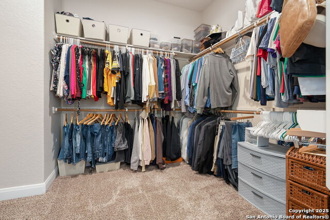
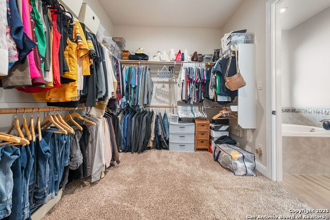
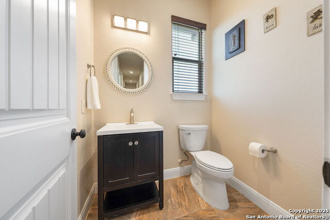
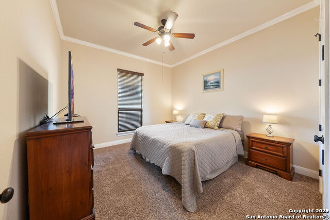
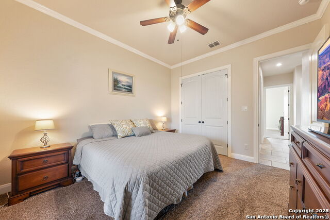
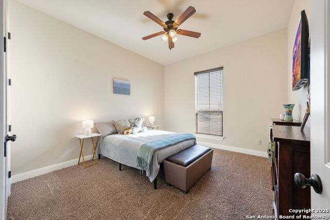
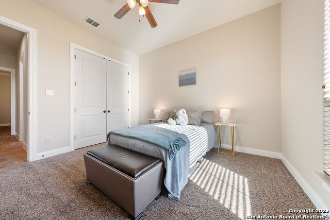
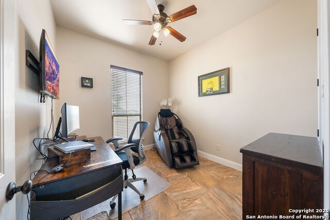
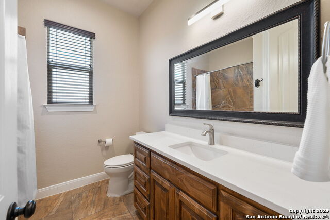
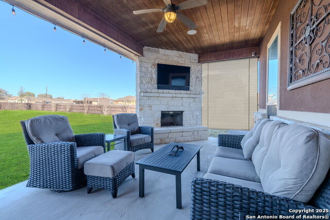
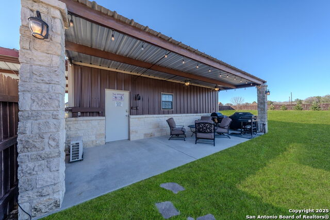
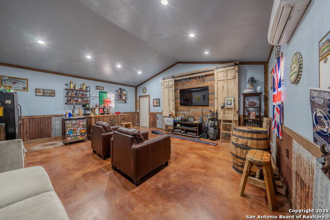
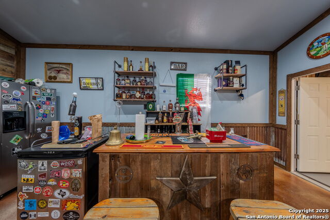
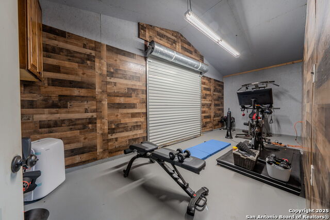
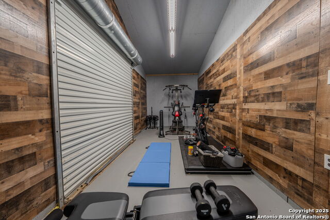
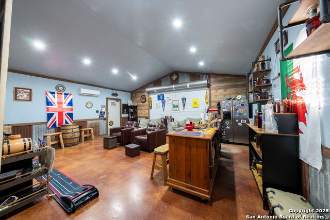
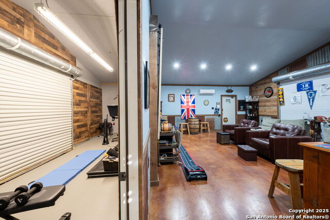
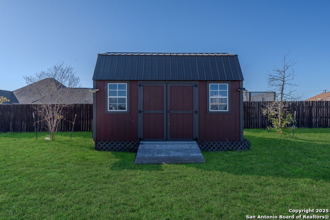
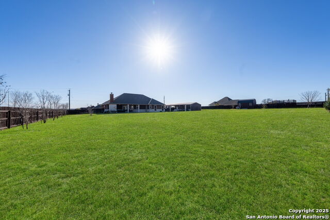
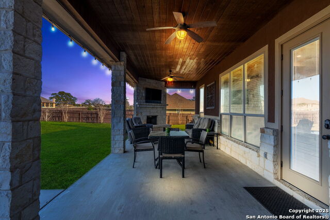
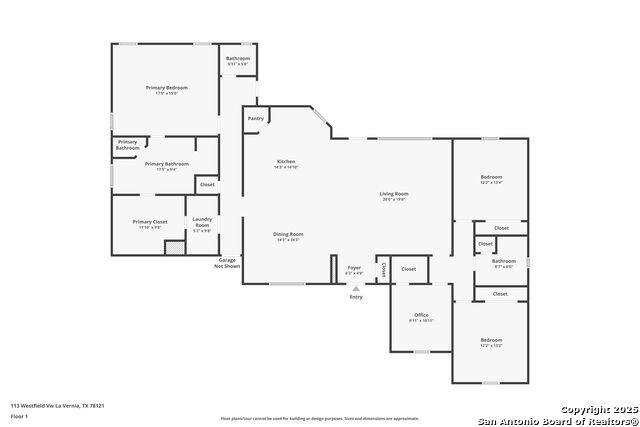
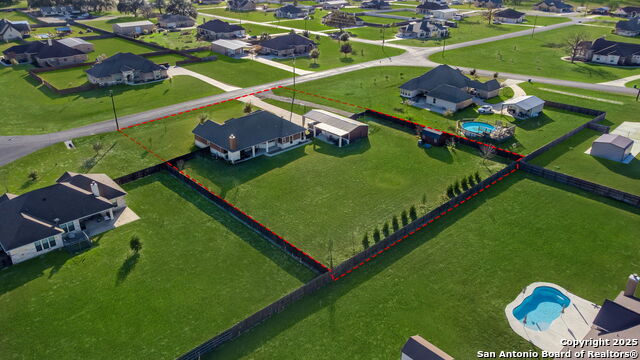
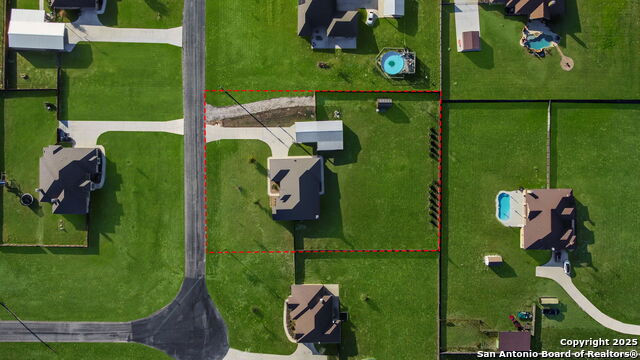

- MLS#: 1839812 ( Single Residential )
- Street Address: 113 Westfield Vw
- Viewed: 72
- Price: $624,970
- Price sqft: $254
- Waterfront: No
- Year Built: 2015
- Bldg sqft: 2459
- Bedrooms: 4
- Total Baths: 3
- Full Baths: 2
- 1/2 Baths: 1
- Garage / Parking Spaces: 2
- Days On Market: 122
- Acreage: 1.13 acres
- Additional Information
- County: WILSON
- City: La Vernia
- Zipcode: 78121
- Subdivision: Westfield Ranch
- District: La Vernia Isd.
- Elementary School: La Vernia
- Middle School: La Vernia
- High School: La Vernia
- Provided by: Real Broker, LLC
- Contact: Tamara Price
- (210) 620-6681

- DMCA Notice
-
DescriptionVA ASSUMABLE LOAN WITH A RATE OF 4.875% WITH THE SUBSTITUTION OF VA ENTITLEMENT!! Welcome to 113 Westfield View, where modern upgrades meet spacious living on a beautifully maintained 1.13 acres. This 4 bedroom, 2.5 bath home is designed for comfort, entertaining, and functionality. With 12' tray ceilings, 8' doorways, and 20" tile throughout the main spaces, the home offers an open and airy feel. The remodeled kitchen is a true showstopper, featuring a wrap around peninsula and double island, quartz countertops, a gas stove/oven combo, a stylish backsplash, a vent hood, and an oversized sink, all designed for effortless cooking and hosting. Custom soft close cabinetry and a bar seating area make it a perfect gathering space. The upgraded oven with an air fry feature and a high end dishwasher add convenience to everyday life. Overlooking the living and dining areas, this space is ideal for entertaining, complete with pre wired ceiling speakers for an immersive experience. The primary suite is a private retreat with a recently updated walk in tile shower, separate soaking tub, dual vanities, and a built in bathroom heater for ultimate comfort. The massive walk in closet connects seamlessly to the laundry room, adding a touch of luxury and convenience. Step outside to your backyard, where a vast covered patio with a white rock fireplace sets the stage for cozy Texas evenings. The space is pre wired for surround sound and includes a TV mount, making it an entertainer's dream. The back yard is complete with a sprinkler system that covers most of the area and offers plenty of space for future custom pool plans. But that's not all, this home includes a 10x30 covered patio leading to a 24x30 HE/SHE Cave, complete with a 12' roll up door in the front, an 8' roll up door in the back, AC/heating, keyless entry, and pre wiring for internet and surround sound. Whether you're looking for a workshop, home office, or creative space, this setup is unbeatable. Parking and storage are a breeze with the attached 2 car garage, an additional 24x25 carport, and a 12' RV/Boat gate with a gravel driveway. With so many thoughtful upgrades and an unbeatable layout, this is a must see. Schedule a tour today!
Features
Possible Terms
- Conventional
- FHA
- VA
- TX Vet
- Cash
- USDA
Accessibility
- 2+ Access Exits
- Int Door Opening 32"+
- Ext Door Opening 36"+
- 36 inch or more wide halls
- Doors-Swing-In
- Low Closet Rods
- Level Lot
- Level Drive
- No Stairs
- Stall Shower
Air Conditioning
- One Central
Apprx Age
- 10
Block
- (U-1)
Builder Name
- Southern Star Home
Construction
- Pre-Owned
Contract
- Exclusive Right To Sell
Days On Market
- 117
Currently Being Leased
- No
Dom
- 117
Elementary School
- La Vernia
Energy Efficiency
- Programmable Thermostat
- 12"+ Attic Insulation
- Double Pane Windows
- Energy Star Appliances
- Radiant Barrier
- Low E Windows
- Ceiling Fans
Exterior Features
- 4 Sides Masonry
- Stone/Rock
- Stucco
Fireplace
- One
Floor
- Carpeting
- Ceramic Tile
Foundation
- Slab
Garage Parking
- Two Car Garage
- Attached
Heating
- Central
- Heat Pump
Heating Fuel
- Electric
High School
- La Vernia
Home Owners Association Mandatory
- None
Inclusions
- Ceiling Fans
- Central Vacuum
- Washer Connection
- Dryer Connection
- Cook Top
- Microwave Oven
- Stove/Range
- Gas Cooking
- Disposal
- Dishwasher
- Trash Compactor
- Ice Maker Connection
- Vent Fan
- Smoke Alarm
- Security System (Owned)
- Pre-Wired for Security
- Electric Water Heater
- Satellite Dish (owned)
- Garage Door Opener
- Plumb for Water Softener
- Solid Counter Tops
- Custom Cabinets
- Carbon Monoxide Detector
- Private Garbage Service
Instdir
- From Hwy 87
- take FM775 S to FM3432
- take a left on FM3432
- go .2 miles to the Westfield Ranch entrance
- take a left at the first street(Westfield View)
- home is on the left.
Interior Features
- One Living Area
- Separate Dining Room
- Island Kitchen
- Breakfast Bar
- Walk-In Pantry
- Study/Library
- Shop
- Utility Room Inside
- Secondary Bedroom Down
- 1st Floor Lvl/No Steps
- High Ceilings
- Open Floor Plan
- Pull Down Storage
- Cable TV Available
- High Speed Internet
- All Bedrooms Downstairs
- Laundry in Closet
- Laundry Main Level
- Laundry Room
- Walk in Closets
- Attic - Partially Floored
- Attic - Pull Down Stairs
Kitchen Length
- 14
Legal Desc Lot
- 21
Legal Description
- WESTFIELD RANCH
- LOT 21
- (U-1)
- ACRES 1.13
Lot Description
- County VIew
- Horses Allowed
- 1 - 2 Acres
- Mature Trees (ext feat)
- Level
Lot Improvements
- Street Paved
- Streetlights
Middle School
- La Vernia
Miscellaneous
- Cluster Mail Box
- School Bus
Neighborhood Amenities
- None
Occupancy
- Owner
Other Structures
- Other
- Outbuilding
- Storage
- Workshop
Owner Lrealreb
- No
Ph To Show
- 210-222-2227
Possession
- Closing/Funding
Property Type
- Single Residential
Roof
- Composition
School District
- La Vernia Isd.
Source Sqft
- Appraiser
Style
- One Story
- Ranch
Total Tax
- 10918
Utility Supplier Elec
- GVEC
Utility Supplier Gas
- Propane
Utility Supplier Grbge
- Waste Connec
Utility Supplier Other
- Propane
Utility Supplier Sewer
- Aerobic Sys
Utility Supplier Water
- SS Water Sup
Views
- 72
Virtual Tour Url
- https://www.zillow.com/view-imx/91a4ea93-61ed-45fb-a479-dbc3ced42f83?setAttribution=mls&wl=true&initialViewType=pano&utm_source=dashboard
Water/Sewer
- Aerobic Septic
- Co-op Water
Window Coverings
- All Remain
Year Built
- 2015
Property Location and Similar Properties