
- Ron Tate, Broker,CRB,CRS,GRI,REALTOR ®,SFR
- By Referral Realty
- Mobile: 210.861.5730
- Office: 210.479.3948
- Fax: 210.479.3949
- rontate@taterealtypro.com
Property Photos
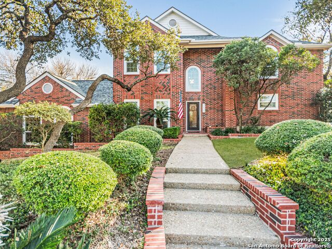

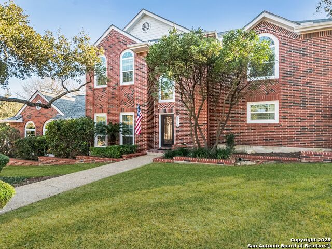
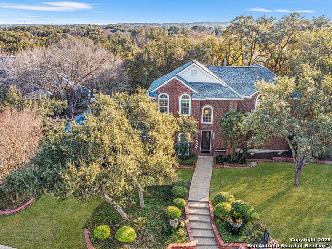
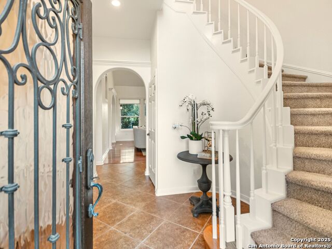
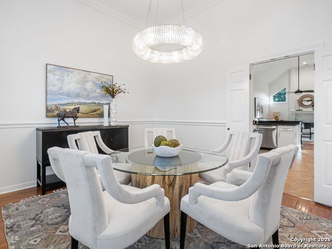
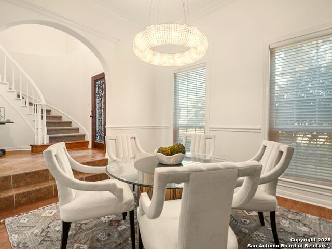
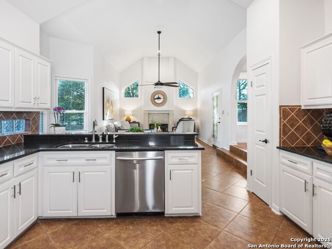
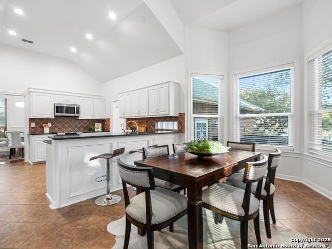
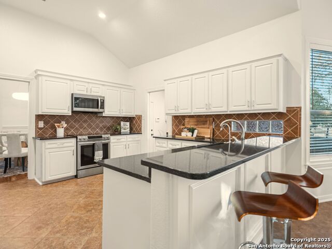
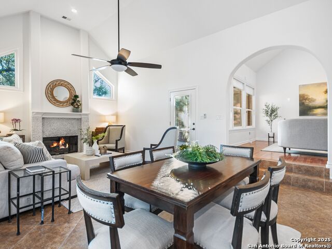
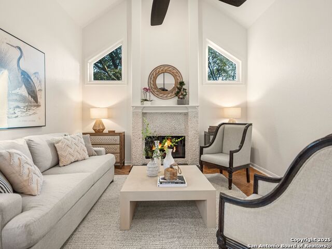
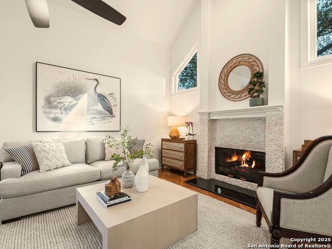
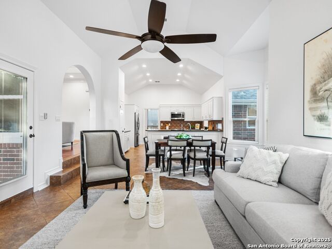
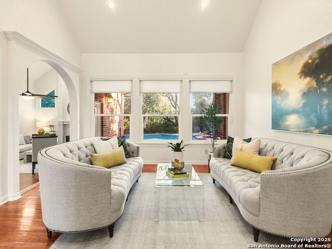
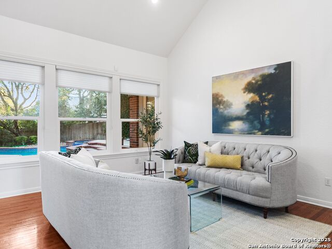
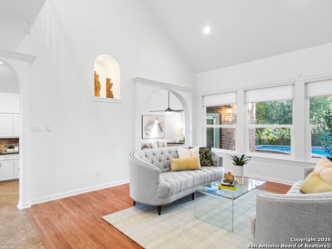
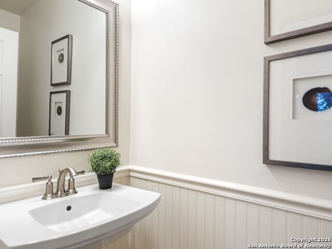
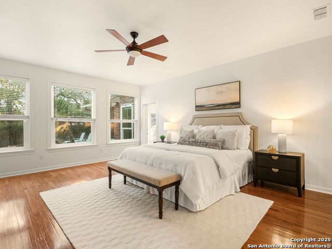
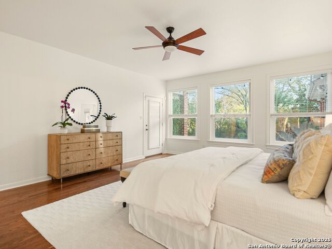
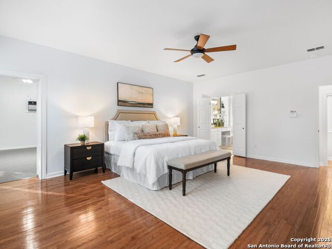
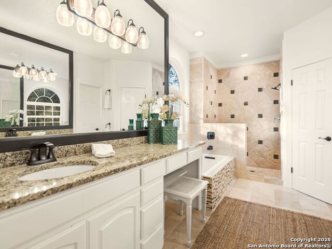
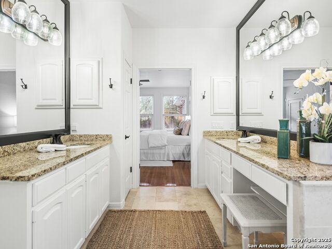
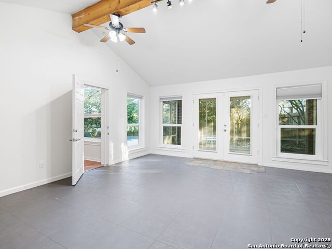
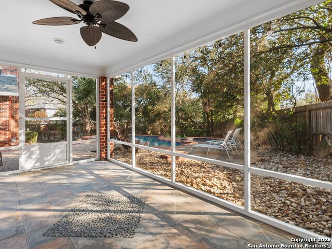
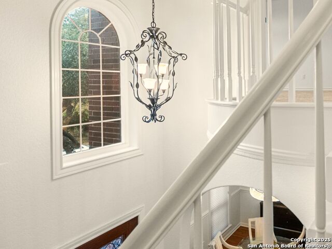
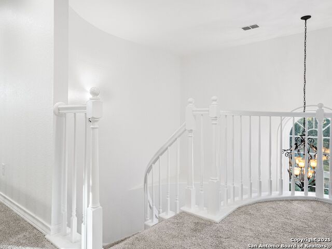
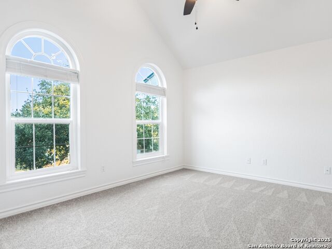
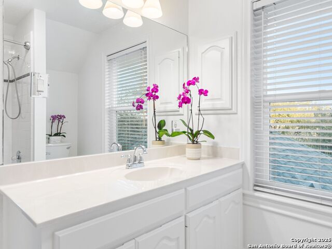
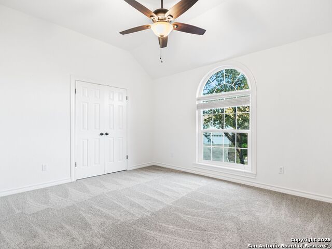
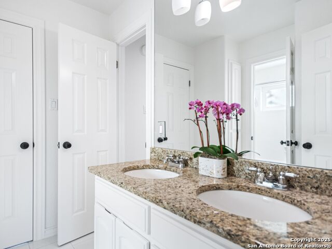
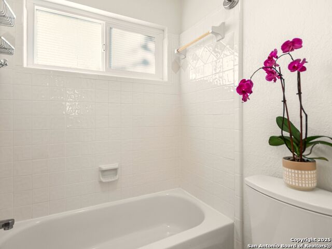
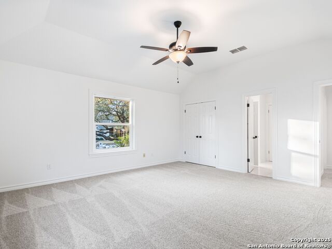
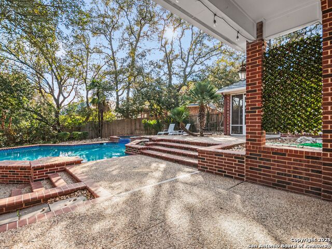
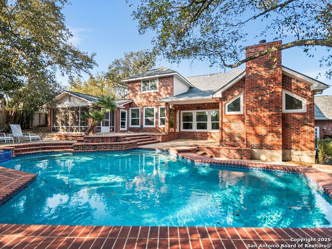
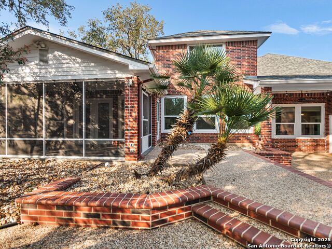
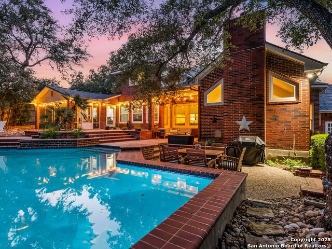
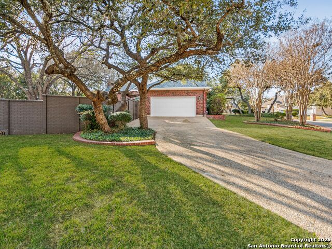
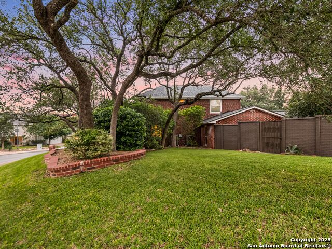
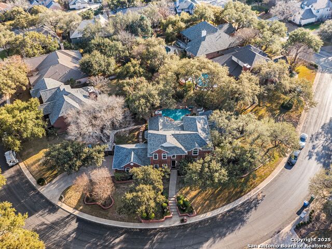
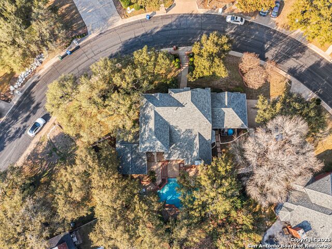
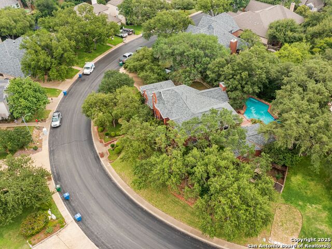
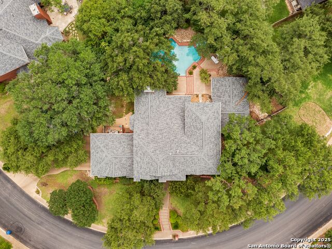
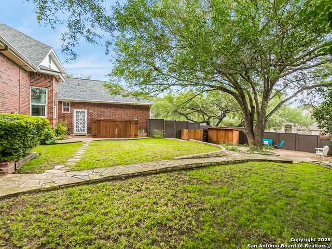
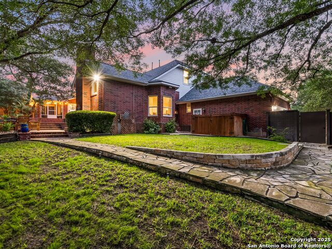
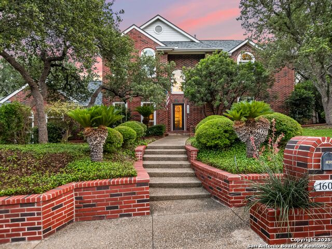
- MLS#: 1839709 ( Single Residential )
- Street Address: 1606 Thrush Court Cir
- Viewed: 20
- Price: $790,000
- Price sqft: $204
- Waterfront: No
- Year Built: 1993
- Bldg sqft: 3882
- Bedrooms: 4
- Total Baths: 5
- Full Baths: 3
- 1/2 Baths: 2
- Garage / Parking Spaces: 2
- Days On Market: 67
- Additional Information
- County: BEXAR
- City: San Antonio
- Zipcode: 78248
- Subdivision: Deerfield
- District: North East I.S.D
- Elementary School: Huebner
- Middle School: Eisenhower
- High School: Churchill
- Provided by: Kuper Sotheby's Int'l Realty
- Contact: Shawn Alvarez
- (678) 463-9733

- DMCA Notice
-
DescriptionWelcome to 1606 Thrush Court Cir, an exquisite four bedroom, three full, and two half bath home situated on an oversized lot in the prestigious Deerfield community. Deerfield has 24 hour SAPD patrol officers for added security. This grand brick home exudes timeless elegance with classic architecture, soaring ceilings, and luxurious finishes throughout. Positioned for ultimate privacy with Oak trees the lush backyard retreat is perfect for relaxation and entertaining. Step inside to find a spacious open floor plan, where natural light floods the living areas, highlighting the gleaming hardwood floors in the living and dining room and primary bedroom. The family room surrounds a beautiful fireplace open to the kitchen for modern living. The primary suite is a true retreat, boasting a spa like ensuite bathroom, dual vanities, a soaking tub, and a generous walk in closet. In addition, a large unique bonus room with its own half bath that can be used as a home office, gym, or both. The three additional upstairs bedrooms offer ample space and comfort, ideal for family and guests. Ready for a new owner This home boasts a thoughtfully updated interior, featuring fresh paint (12/24), new carpet (1/25), and a beautifully maintained exterior (painted 9/24). A screened in patio room (8/22) extends your living space outdoors, offering a serene setting year round. Designed for modern comfort, this home is equipped with a Kinetico water softener and reverse osmosis drinking system (4/24), completely updated PEX water lines (4/24), and two new HVAC systems (11/21). The stainless steel appliances (4/20) complement the chef's kitchen, while a new water heater (5/23) ensures efficiency. The roof and gutters (6/20) provide peace of mind. This exceptional home is located in a prestigious community, close to top rated schools, fine dining, and premier shopping. Don't miss the opportunity to own this meticulously maintained, move in ready home in one of the most sought after neighborhoods. Schedule your private tour today!
Features
Possible Terms
- Conventional
- FHA
- VA
- Cash
Air Conditioning
- Two Central
- One Window/Wall
Apprx Age
- 32
Builder Name
- UNKNOWN
Construction
- Pre-Owned
Contract
- Exclusive Right To Sell
Days On Market
- 23
Currently Being Leased
- No
Dom
- 23
Elementary School
- Huebner
Energy Efficiency
- Variable Speed HVAC
- Ceiling Fans
Exterior Features
- Brick
Fireplace
- One
- Family Room
- Gas Logs Included
- Gas
Floor
- Carpeting
- Ceramic Tile
- Wood
Foundation
- Slab
Garage Parking
- Two Car Garage
- Attached
- Side Entry
Heating
- Central
- 2 Units
Heating Fuel
- Natural Gas
High School
- Churchill
Home Owners Association Fee
- 502.5
Home Owners Association Frequency
- Semi-Annually
Home Owners Association Mandatory
- Mandatory
Home Owners Association Name
- DEERFIELD HOA
Inclusions
- Ceiling Fans
- Washer Connection
- Dryer Connection
- Microwave Oven
- Stove/Range
- Disposal
- Ice Maker Connection
- Water Softener (owned)
- Pre-Wired for Security
- Gas Water Heater
- Garage Door Opener
- Plumb for Water Softener
- Smooth Cooktop
- Solid Counter Tops
- City Garbage service
Instdir
- THRUSH RIDGE
Interior Features
- Two Living Area
- Separate Dining Room
- Eat-In Kitchen
- Two Eating Areas
- Breakfast Bar
- Utility Room Inside
- High Ceilings
- Pull Down Storage
- Cable TV Available
- High Speed Internet
- Laundry Lower Level
- Attic - Floored
- Attic - Pull Down Stairs
Kitchen Length
- 14
Legal Description
- NCB 18342 BLK 1 LOT 7 (DEERFIELD UT-9)
Lot Description
- 1/4 - 1/2 Acre
- Mature Trees (ext feat)
Lot Improvements
- Street Paved
- Curbs
- Asphalt
Middle School
- Eisenhower
Miscellaneous
- School Bus
Multiple HOA
- No
Neighborhood Amenities
- Pool
- Tennis
- Clubhouse
- Park/Playground
Occupancy
- Owner
Owner Lrealreb
- No
Ph To Show
- 210-222-2227
Possession
- Closing/Funding
Property Type
- Single Residential
Recent Rehab
- No
Roof
- Heavy Composition
School District
- North East I.S.D
Source Sqft
- Appraiser
Style
- Two Story
- Traditional
Total Tax
- 16977.71
Utility Supplier Elec
- CPS
Utility Supplier Gas
- CPS
Utility Supplier Grbge
- CITY
Utility Supplier Sewer
- SAWS
Utility Supplier Water
- SAWS
Views
- 20
Water/Sewer
- Water System
- Sewer System
Window Coverings
- All Remain
Year Built
- 1993
Property Location and Similar Properties