
- Ron Tate, Broker,CRB,CRS,GRI,REALTOR ®,SFR
- By Referral Realty
- Mobile: 210.861.5730
- Office: 210.479.3948
- Fax: 210.479.3949
- rontate@taterealtypro.com
Property Photos
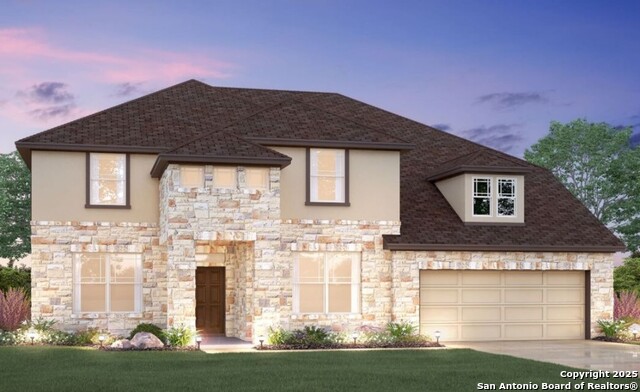

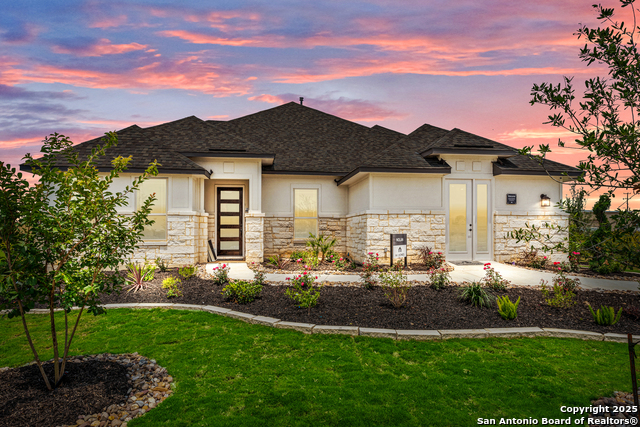
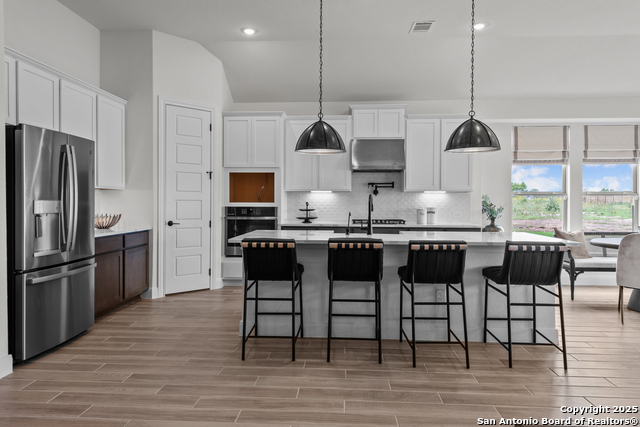
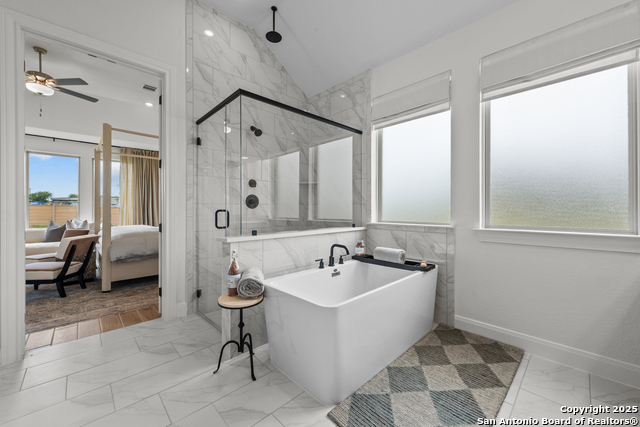
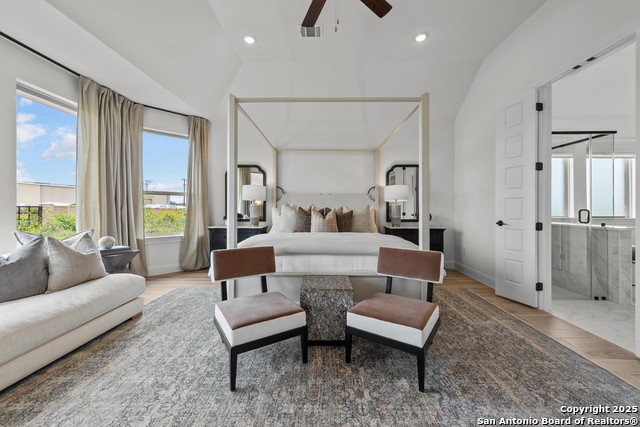





































- MLS#: 1839687 ( Single Residential )
- Street Address: 9306 Everly Creek Drive
- Viewed: 101
- Price: $649,990
- Price sqft: $140
- Waterfront: No
- Year Built: 2025
- Bldg sqft: 4634
- Bedrooms: 5
- Total Baths: 6
- Full Baths: 4
- 1/2 Baths: 2
- Garage / Parking Spaces: 3
- Days On Market: 123
- Additional Information
- County: BEXAR
- City: San Antonio
- Zipcode: 78263
- Subdivision: Everly Estates
- District: East Central I.S.D
- Elementary School: Oak Crest
- Middle School: Heritage
- High School: East Central
- Provided by: Escape Realty
- Contact: Jaclyn Calhoun
- (210) 421-9291

- DMCA Notice
-
Description***ESTIMATED COMPLETION DATE JUNE 2025*** Welcome to this stunning 5 bedroom, 4 full bathroom, 2 half bathroom home located at 9306 Everly Creek Drive in San Antonio, TX. This newly constructed home by M/I Homes, one of the nation's leading new construction home builders, offers a perfect blend of modern design and functionality. Take A Look Around * As you enter the 2 story home, you'll be greeted by an open floorplan that seamlessly connects the kitchen, living, and dining areas. * The kitchen is a chef's dream with sleek countertops, ample cabinet space, butler's pantry, and high end appliances, making it the heart of the home where culinary creations come to life. * The master bedroom features a spacious layout and a luxurious en suite bathroom for your relaxation and comfort. * Along with the master suite, the additional bedrooms provide plenty of space for a growing family or guests. * Each bedroom offers generous closet space and large windows that flood the rooms with natural light. * The additional rooms could be utilized as a home office, gym, or playroom, offering versatility for your lifestyle preferences. * Step outside to the covered patio, perfect for hosting gatherings or enjoying your morning coffee in the fresh air. * The outdoor space is ideal for entertaining, gardening, or simply unwinding after a long day. * With a 3 car garage, you'll have plenty of room for your vehicles or storage needs.
Features
Possible Terms
- Conventional
- FHA
- VA
- TX Vet
- Cash
- USDA
Air Conditioning
- Two Central
Block
- 10
Builder Name
- M/I Homes
Construction
- New
Contract
- Exclusive Agency
Days On Market
- 122
Currently Being Leased
- No
Dom
- 122
Elementary School
- Oak Crest Elementary
Exterior Features
- Brick
- 3 Sides Masonry
- Stone/Rock
- Siding
Fireplace
- One
Floor
- Carpeting
- Ceramic Tile
Foundation
- Slab
Garage Parking
- Three Car Garage
Heating
- Central
Heating Fuel
- Natural Gas
High School
- East Central
Home Owners Association Fee
- 696
Home Owners Association Frequency
- Annually
Home Owners Association Mandatory
- Mandatory
Home Owners Association Name
- GOODWIN & CO.
Inclusions
- Ceiling Fans
- Washer Connection
- Dryer Connection
- Built-In Oven
- Stove/Range
Instdir
- Off of Highway 87 past Annabelle Ranch community on the right.
Interior Features
- One Living Area
- Separate Dining Room
- Island Kitchen
- Walk-In Pantry
- Study/Library
- Game Room
- Utility Room Inside
- Laundry Main Level
- Walk in Closets
Kitchen Length
- 11
Legal Desc Lot
- 04
Legal Description
- COMMUNITY NAME: Everly Estates Block 10 Lot 04
Middle School
- Heritage
Multiple HOA
- No
Neighborhood Amenities
- None
Owner Lrealreb
- No
Ph To Show
- 2103332244
Possession
- Closing/Funding
Property Type
- Single Residential
Roof
- Composition
School District
- East Central I.S.D
Source Sqft
- Bldr Plans
Style
- Two Story
Total Tax
- 1.73
Utility Supplier Elec
- CPS ENERGY
Utility Supplier Gas
- CPS ENERGY
Utility Supplier Grbge
- REPUBLIC SER
Utility Supplier Other
- ATT SPECTRUM
Utility Supplier Sewer
- EAST CENTRAL
Utility Supplier Water
- EAST CENTRAL
Views
- 101
Virtual Tour Url
- Virtual Representation - Rio Grande FloorPlan
Water/Sewer
- Water System
- Septic
- City
Window Coverings
- None Remain
Year Built
- 2025
Property Location and Similar Properties