
- Ron Tate, Broker,CRB,CRS,GRI,REALTOR ®,SFR
- By Referral Realty
- Mobile: 210.861.5730
- Office: 210.479.3948
- Fax: 210.479.3949
- rontate@taterealtypro.com
Property Photos
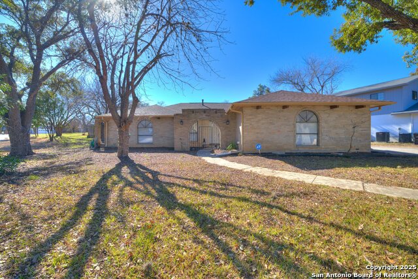

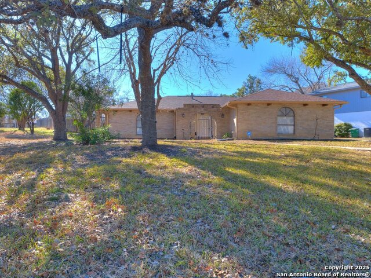
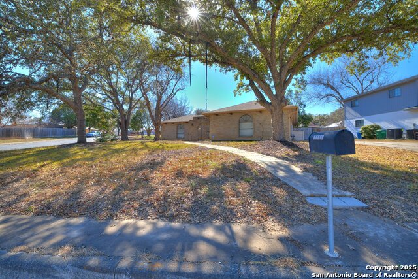
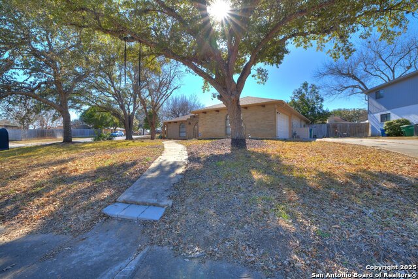
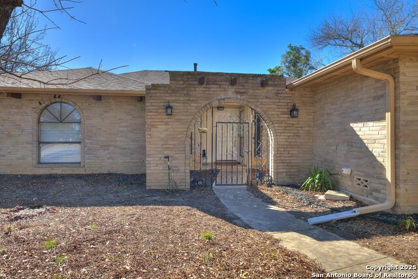
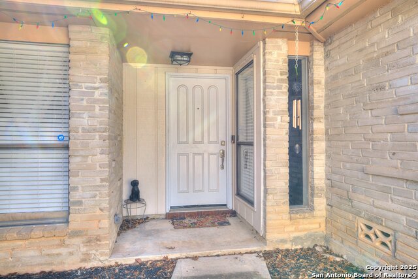
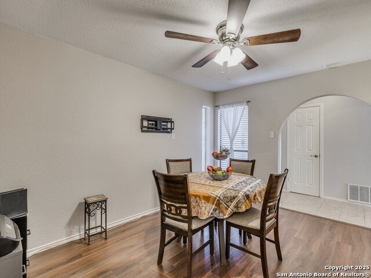
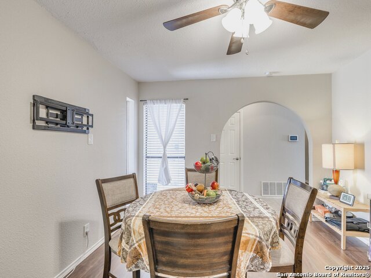
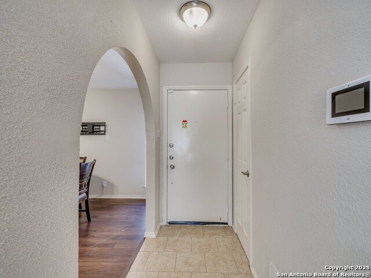
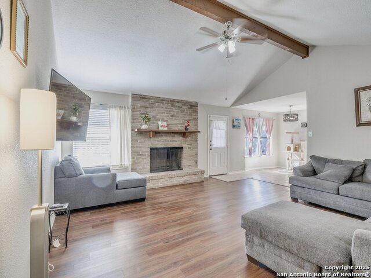
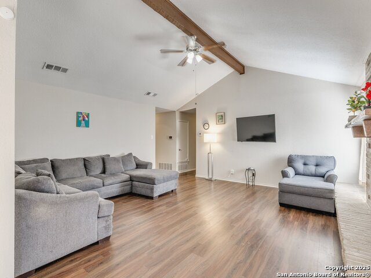
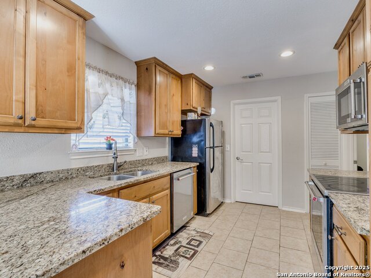
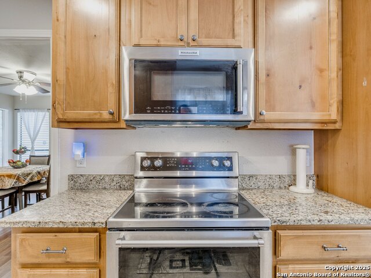
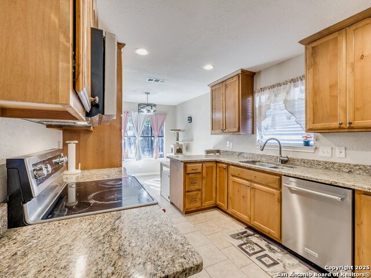
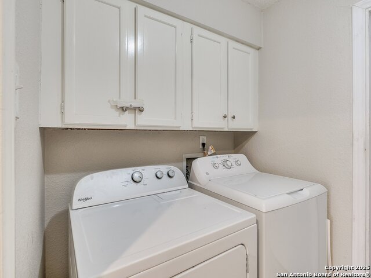
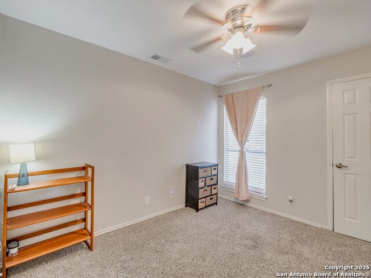
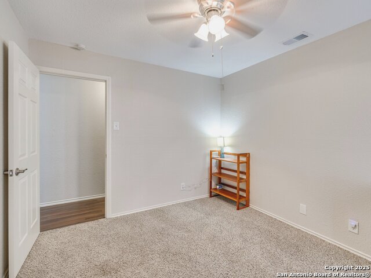
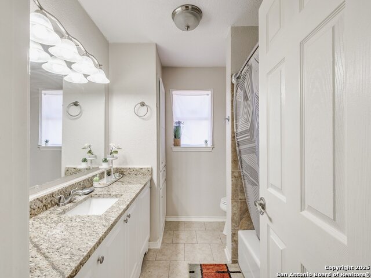
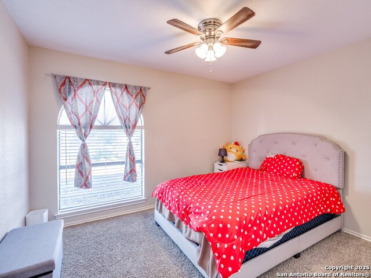
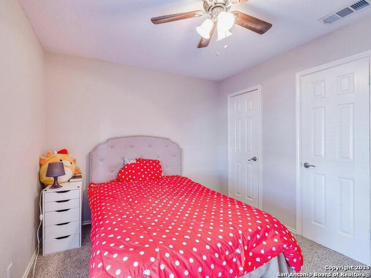
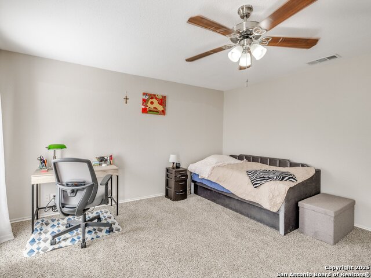
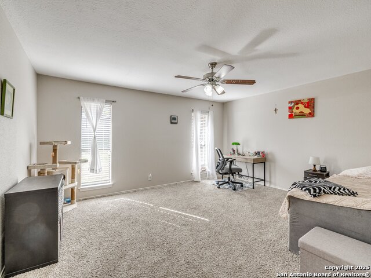
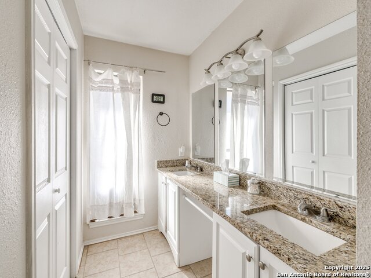
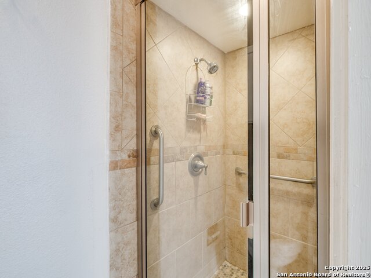
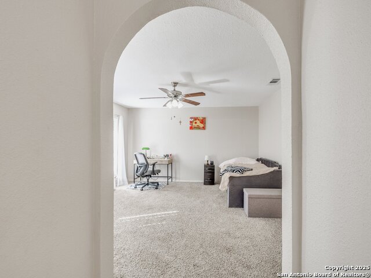
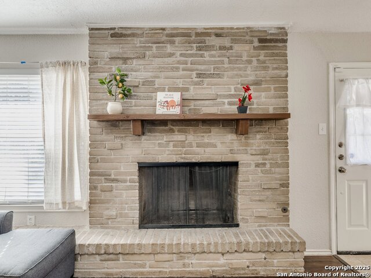
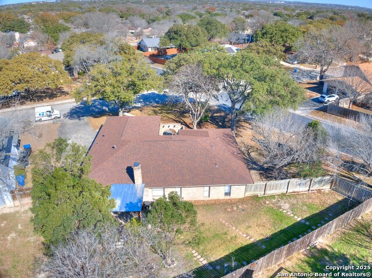
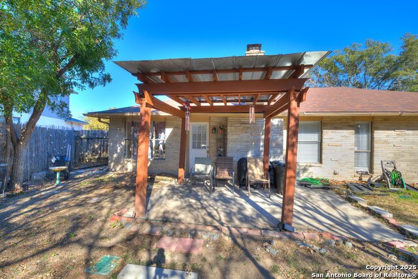
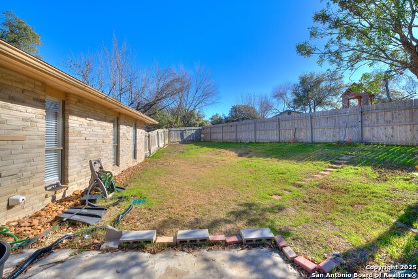
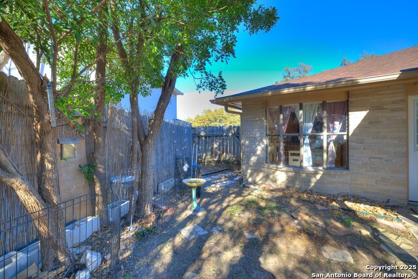
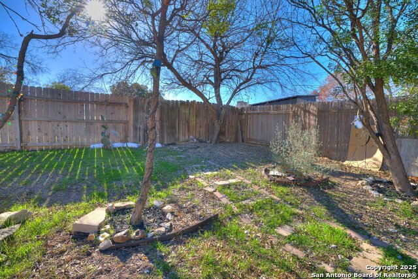
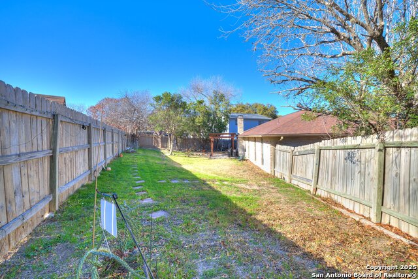
- MLS#: 1839668 ( Single Residential )
- Street Address: 14304 Parkhurst St
- Viewed: 85
- Price: $364,000
- Price sqft: $208
- Waterfront: No
- Year Built: 1977
- Bldg sqft: 1753
- Bedrooms: 3
- Total Baths: 2
- Full Baths: 2
- Garage / Parking Spaces: 2
- Days On Market: 123
- Additional Information
- County: BEXAR
- City: San Antonio
- Zipcode: 78232
- Subdivision: Heritage Estates
- District: North East I.S.D
- Elementary School: Coker
- Middle School: Bradley
- High School: Churchill
- Provided by: San Antonio Elite Realty
- Contact: Luis Galindo
- (210) 857-9971

- DMCA Notice
-
DescriptionOPEN HOUSE TOMORROW!!03 09 25. 1:00/5:00. Charming CENTRALLY LOCATED HOME!! on a Spacious Corner Lot No HOA! Nestled on a large corner lot with stunning curb appeal, this beautifully remodeled 3 bedroom, 2 bathroom home is a true gem! Towering mature oak trees frame the front yard, while an extended driveway leads to a spacious two car garage. A long sidewalk guides you to a private gated entrance, offering both charm and security. The exterior boasts classic all brick construction in warm earth toned colors, blending seamlessly into the picturesque surroundings. Inside, this home has been lovingly maintained and thoughtfully updated with recessed lighting throughout, new tile and laminate flooring, and a modernized kitchen featuring stunning Tiger's Eye granite countertops and honey hue color oak cabinets. The living room impresses with soaring cathedral ceilings, creating an open and airy feel. Enjoy the perfect balance of peace and convenience, with this centrally located home just minutes from shopping, the airport, and major attractions. A quaint park is only a 5 minute walk away, and the beloved McAllister Park is a quick 10 minute drive.
Features
Possible Terms
- Conventional
- FHA
- VA
Air Conditioning
- One Central
Apprx Age
- 48
Builder Name
- UNKNOWN
Construction
- Pre-Owned
Contract
- Exclusive Right To Sell
Days On Market
- 161
Dom
- 84
Elementary School
- Coker
Exterior Features
- Brick
Fireplace
- One
Floor
- Carpeting
- Ceramic Tile
- Laminate
Foundation
- Slab
Garage Parking
- Two Car Garage
Heating
- Central
Heating Fuel
- Natural Gas
High School
- Churchill
Home Owners Association Mandatory
- None
Inclusions
- Ceiling Fans
- Washer Connection
- Dryer Connection
- Stove/Range
- Gas Cooking
- Disposal
- Dishwasher
- Smoke Alarm
- Security System (Owned)
- Gas Water Heater
- Garage Door Opener
- Solid Counter Tops
- Custom Cabinets
Instdir
- From Downtown
- 410. Go North on 281 till you get to Bitters. Make right to first light a street called Heimer. Make a left there. Go to Brook Hollow and make a right. Go to first block which is Autumn Woods. Make a right! Go 4 Blocks and it's right there!
Interior Features
- One Living Area
Legal Description
- NCB 15122 BLK 3 LOT 7
Middle School
- Bradley
Neighborhood Amenities
- None
Owner Lrealreb
- No
Ph To Show
- 2102222227
Possession
- Closing/Funding
Property Type
- Single Residential
Roof
- Composition
School District
- North East I.S.D
Source Sqft
- Appsl Dist
Style
- One Story
- Spanish
Total Tax
- 7417
Views
- 85
Water/Sewer
- Water System
- City
Window Coverings
- All Remain
Year Built
- 1977
Property Location and Similar Properties