
- Ron Tate, Broker,CRB,CRS,GRI,REALTOR ®,SFR
- By Referral Realty
- Mobile: 210.861.5730
- Office: 210.479.3948
- Fax: 210.479.3949
- rontate@taterealtypro.com
Property Photos
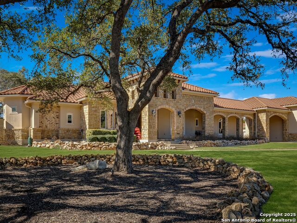

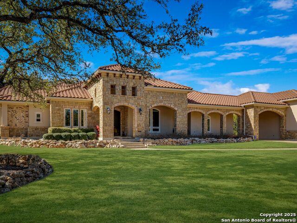
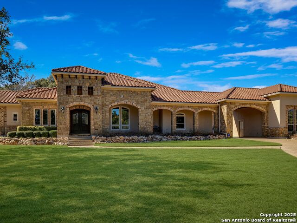
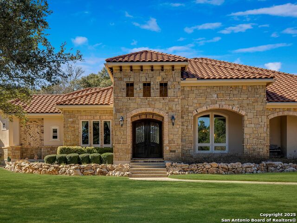
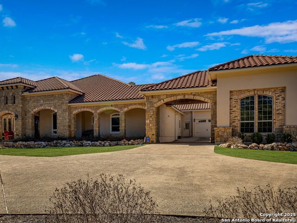
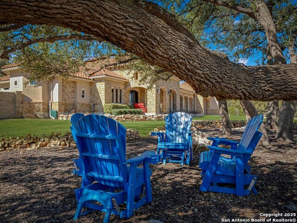
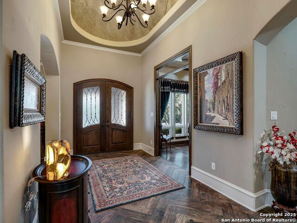
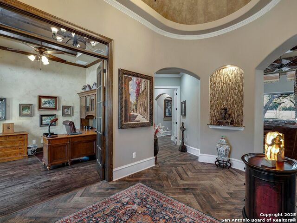
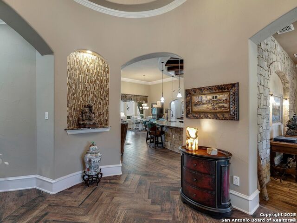
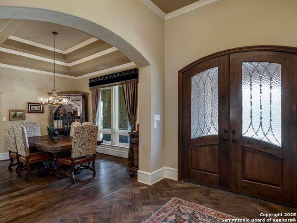
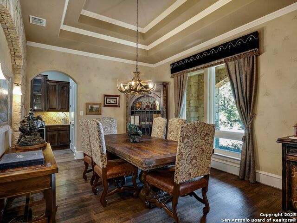
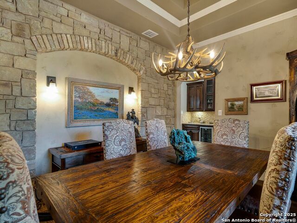
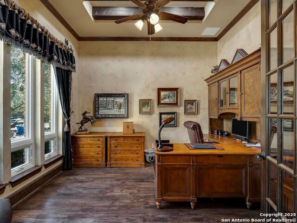
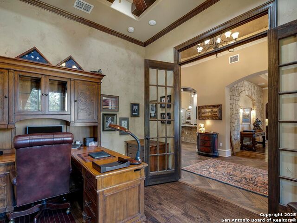
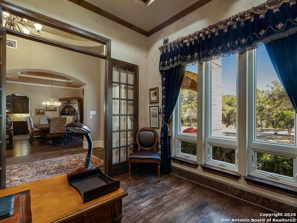
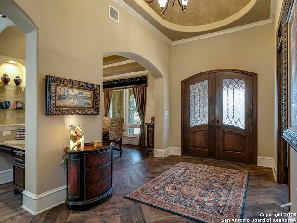
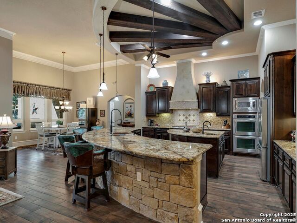
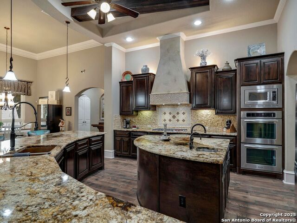
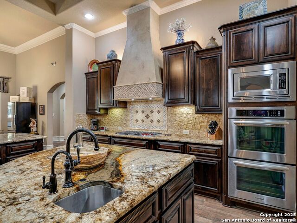
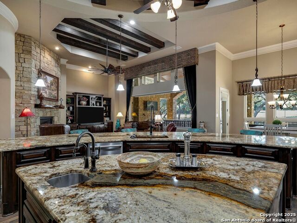
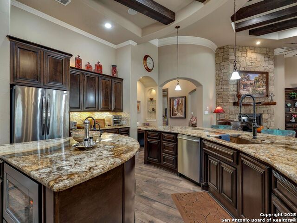
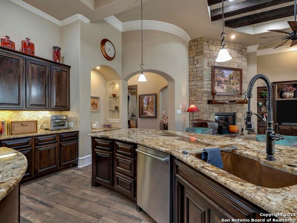
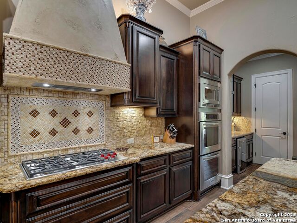
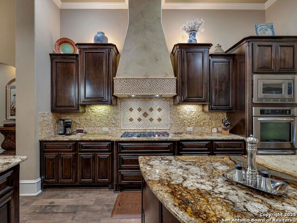
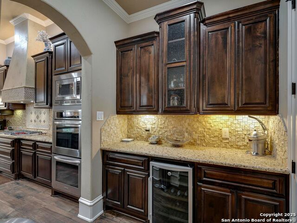
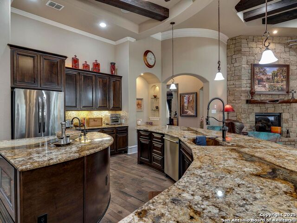
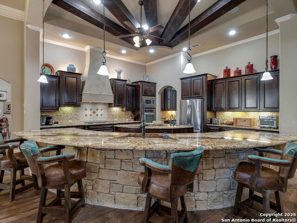
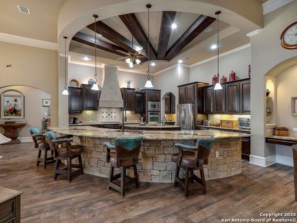
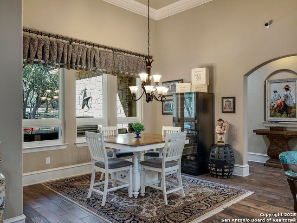
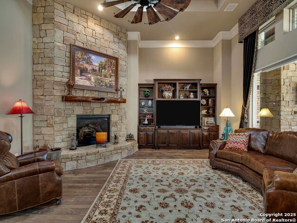
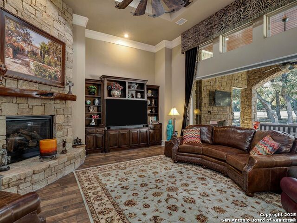
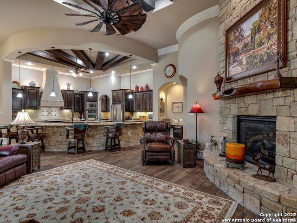
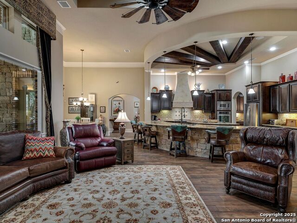
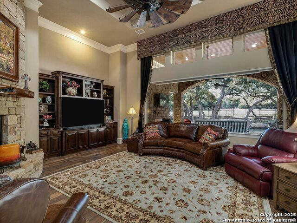
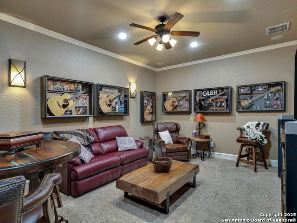
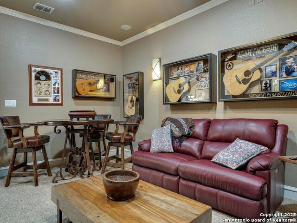
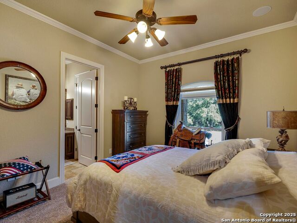
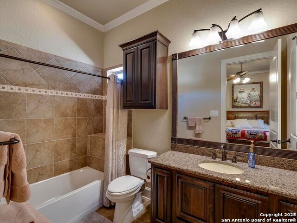
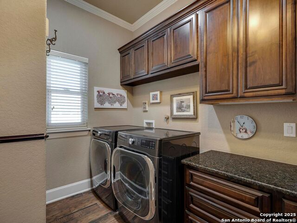
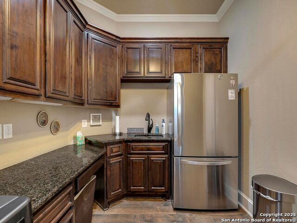
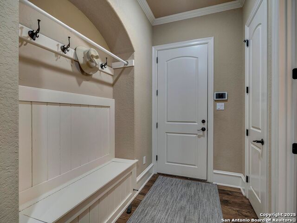
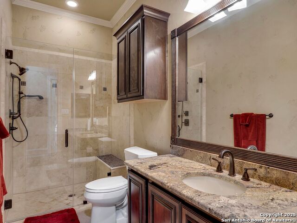
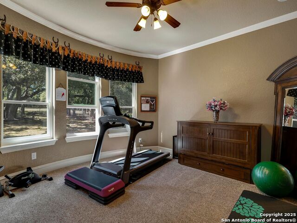
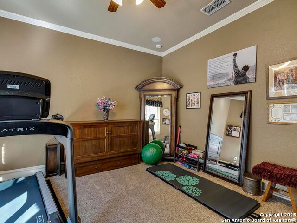
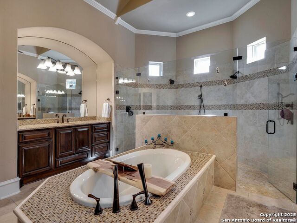
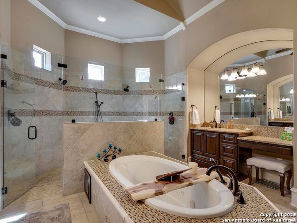
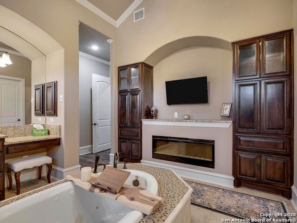
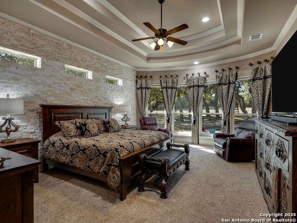
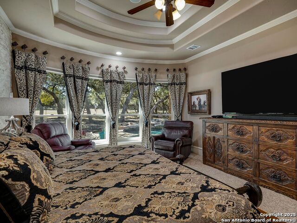
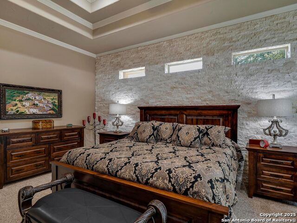
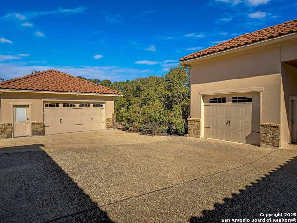
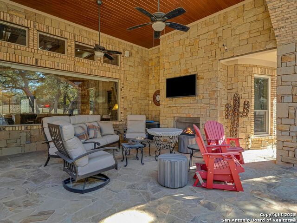
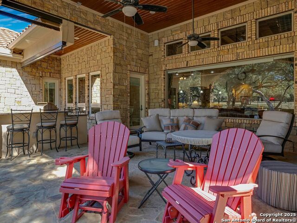
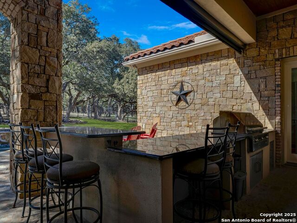
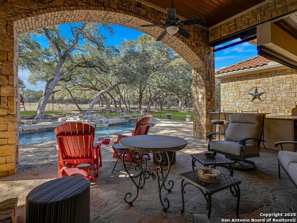
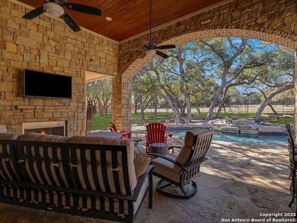
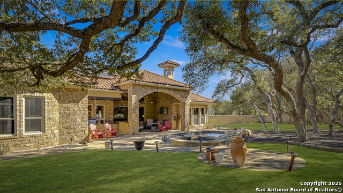
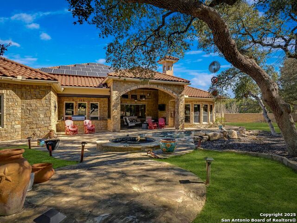
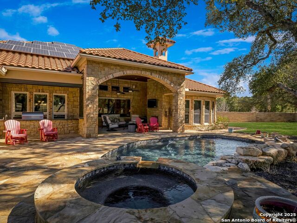
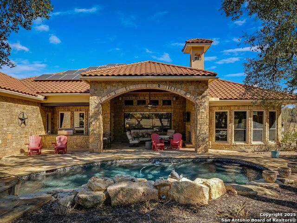
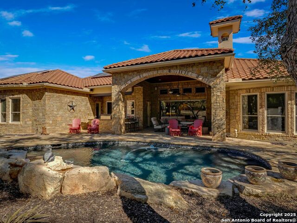
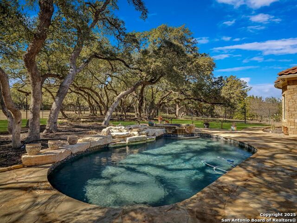
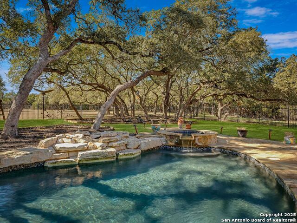
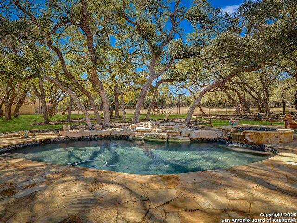
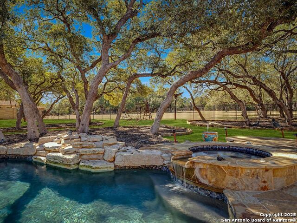
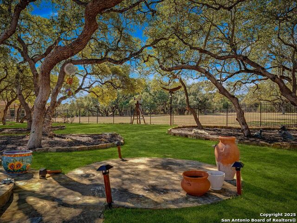
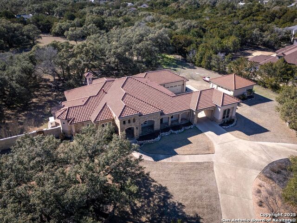
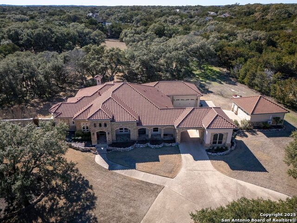
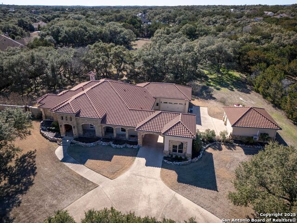
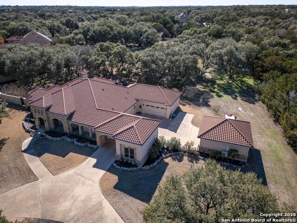
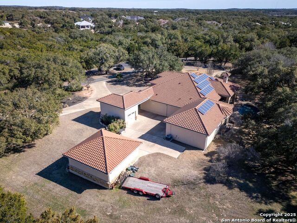
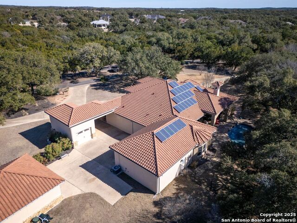
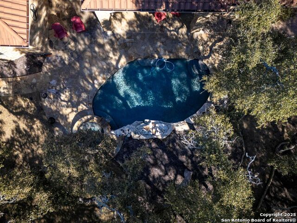
- MLS#: 1839562 ( Single Residential )
- Street Address: 26927 Rockwall Parkway
- Viewed: 27
- Price: $1,625,000
- Price sqft: $391
- Waterfront: No
- Year Built: 2011
- Bldg sqft: 4157
- Bedrooms: 3
- Total Baths: 4
- Full Baths: 3
- 1/2 Baths: 1
- Garage / Parking Spaces: 4
- Days On Market: 73
- Acreage: 2.22 acres
- Additional Information
- County: COMAL
- City: New Braunfels
- Zipcode: 78132
- Subdivision: Rockwall Ranch
- District: Comal
- Elementary School: Garden Ridge
- Middle School: Danville Middle School
- High School: Davenport
- Provided by: Kuper Sotheby's Int'l Realty
- Contact: Ashley Robertson
- (210) 601-0021

- DMCA Notice
-
DescriptionNestled among majestic oak trees on 2.22 acres, this immaculate home in Rockwall Ranch offers luxury living with serene Hill Country charm. The beautifully manicured yard sets the stage for a residence that blends elegance with modern convenience. Step inside to a spacious, light filled interior where a gourmet kitchen seamlessly opens to the living room, featuring a cozy fireplace and walls of windows that showcase breathtaking views of the outdoor oasis. The backyard is an entertainer's dream, boasting a covered living area with a fireplace, a fully equipped outdoor kitchen, and a sparkling pool perfect for relaxing or hosting gatherings. The home features generously sized rooms, including a luxurious primary retreat with a spa like bath, offering the ultimate in comfort and tranquility. A dedicated media room provides the perfect space for movie nights and entertainment. Additional premium upgrades include a whole house reverse osmosis system, new windows throughout, and a powerful whole house GENERAC generator for peace of mind. With three garages, including one that is fully insulated with new lighting, air conditioning, and a dehumidifier, this home is as functional as it is beautiful. Don't miss the opportunity to own this exceptional property in the highly sought after Rockwall Ranch community!
Features
Possible Terms
- Conventional
- VA
- Cash
Air Conditioning
- Two Central
Apprx Age
- 14
Builder Name
- Windmill Custom Homes
Construction
- Pre-Owned
Contract
- Exclusive Right To Sell
Days On Market
- 67
Currently Being Leased
- No
Dom
- 67
Elementary School
- Garden Ridge
Exterior Features
- Brick
- 4 Sides Masonry
- Stone/Rock
- Stucco
Fireplace
- Three+
- Living Room
- Gas
Floor
- Carpeting
- Ceramic Tile
- Wood
Foundation
- Slab
Garage Parking
- Four or More Car Garage
- Detached
- Attached
- Rear Entry
Heating
- Central
- 2 Units
Heating Fuel
- Electric
High School
- Davenport
Home Owners Association Fee
- 1057
Home Owners Association Frequency
- Annually
Home Owners Association Mandatory
- Mandatory
Home Owners Association Name
- ROCKWALL RANCH POA
Inclusions
- Ceiling Fans
- Chandelier
- Central Vacuum
- Washer Connection
- Dryer Connection
- Cook Top
- Built-In Oven
- Self-Cleaning Oven
- Microwave Oven
- Gas Cooking
- Gas Grill
- Disposal
- Dishwasher
- Ice Maker Connection
- Water Softener (owned)
- Smoke Alarm
- Security System (Owned)
- Electric Water Heater
- Garage Door Opener
- Double Ovens
- Custom Cabinets
- 2+ Water Heater Units
- Private Garbage Service
Instdir
- From 1863
- take a left on Fels Mauer Blvd.
- left on Bogen Rd
- then right on Rockwall Parkway
Interior Features
- Two Living Area
- Separate Dining Room
- Eat-In Kitchen
- Two Eating Areas
- Island Kitchen
- Breakfast Bar
- Walk-In Pantry
- Study/Library
- Media Room
- Utility Room Inside
- 1st Floor Lvl/No Steps
- High Ceilings
- Open Floor Plan
- Cable TV Available
- High Speed Internet
- All Bedrooms Downstairs
- Laundry Main Level
- Laundry Room
- Telephone
- Walk in Closets
Kitchen Length
- 23
Legal Desc Lot
- 20
Legal Description
- Lot 20
- Block 3
- Rockwall Ranch 3
Lot Description
- County VIew
- 2 - 5 Acres
- Mature Trees (ext feat)
- Level
Lot Improvements
- Street Paved
Middle School
- Danville Middle School
Multiple HOA
- No
Neighborhood Amenities
- Controlled Access
- Pool
- Tennis
- Clubhouse
- Park/Playground
- Jogging Trails
- Sports Court
- Basketball Court
Number Of Fireplaces
- 3+
Occupancy
- Owner
Other Structures
- Second Garage
- Workshop
Owner Lrealreb
- No
Ph To Show
- 210-222-2227
Possession
- Closing/Funding
Property Type
- Single Residential
Roof
- Tile
School District
- Comal
Source Sqft
- Appsl Dist
Style
- One Story
- Spanish
- Traditional
- Texas Hill Country
Total Tax
- 20542.67
Utility Supplier Elec
- CPS
Utility Supplier Gas
- Propane
Utility Supplier Grbge
- Republic
Utility Supplier Sewer
- Septic
Utility Supplier Water
- Texas Water
Views
- 27
Virtual Tour Url
- https://vtour.craigmac.tv/v/WtV7Zfp?b=0
Water/Sewer
- Water System
- Aerobic Septic
Window Coverings
- All Remain
Year Built
- 2011
Property Location and Similar Properties