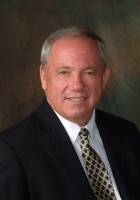
- Ron Tate, Broker,CRB,CRS,GRI,REALTOR ®,SFR
- By Referral Realty
- Mobile: 210.861.5730
- Office: 210.479.3948
- Fax: 210.479.3949
- rontate@taterealtypro.com
Property Photos
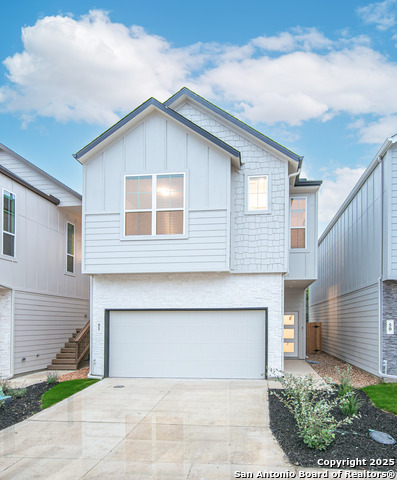

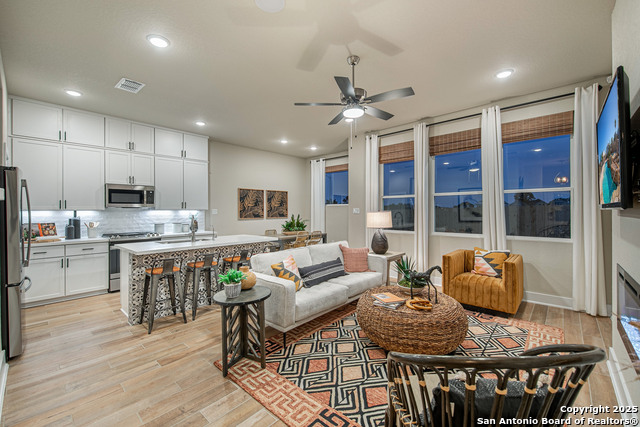
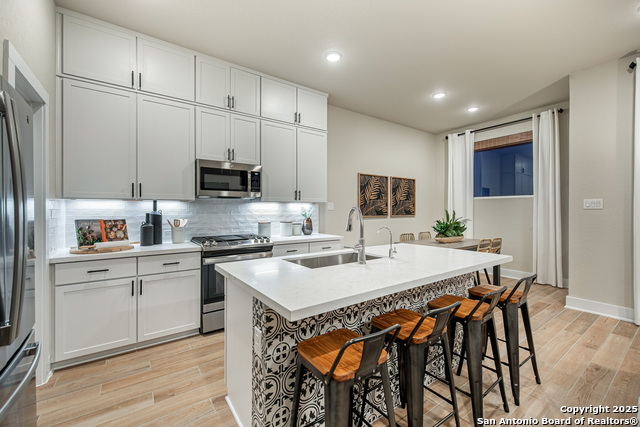
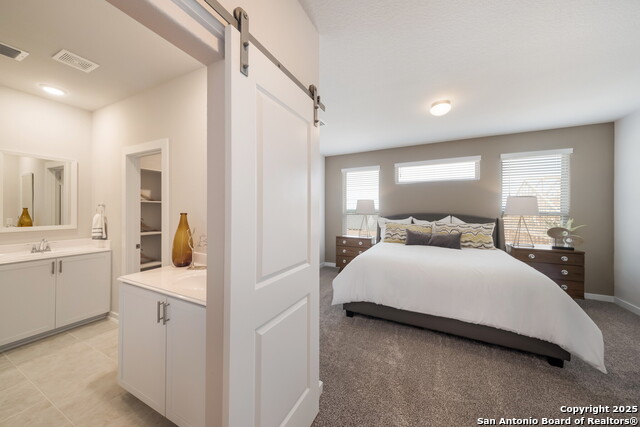
- MLS#: 1839355 ( Single Residential )
- Street Address: 6464 Babcock Rd. #207
- Viewed: 4
- Price: $383,800
- Price sqft: $230
- Waterfront: No
- Year Built: 2024
- Bldg sqft: 1668
- Bedrooms: 3
- Total Baths: 3
- Full Baths: 2
- 1/2 Baths: 1
- Garage / Parking Spaces: 2
- Days On Market: 2
- Additional Information
- County: BEXAR
- City: San Antonio
- Zipcode: 78249
- Subdivision: Rose Hill
- District: Northside
- Elementary School: Boone
- Middle School: Rudder
- High School: Marshall
- Provided by: Chesmar Homes
- Contact: Daisy Lopez
- (210) 972-0699

- DMCA Notice
-
DescriptionBeautiful home very close to UTSA, the Medical Center and more! Don't sleep on this generously upgraded unit. This floorplan features a walk in pantry, double stacked cabinets, island seating and comes with stainless steel appliances. With 3 bedrooms and 2.5 baths, this unit has it all. The back covered patio leads to a landscaped back yard with wrought iron fencing and a private gate leading to the community park. There are no rear neighbors, and the home is Energy Star rated; it won't last long!
Features
Possible Terms
- Conventional
- FHA
- VA
- TX Vet
- Cash
Air Conditioning
- One Central
- Zoned
Builder Name
- Chesmar Homes
Construction
- New
Contract
- Exclusive Right To Sell
Elementary School
- Boone
Energy Efficiency
- 16+ SEER AC
- Programmable Thermostat
- Double Pane Windows
- Energy Star Appliances
- Radiant Barrier
- Low E Windows
- High Efficiency Water Heater
- Ceiling Fans
Exterior Features
- 4 Sides Masonry
- Stone/Rock
Fireplace
- One
- Family Room
Floor
- Carpeting
- Ceramic Tile
Foundation
- Slab
Garage Parking
- Two Car Garage
Green Certifications
- HERS Rated
Heating
- Zoned
Heating Fuel
- Natural Gas
High School
- Marshall
Home Owners Association Fee
- 100
Home Owners Association Frequency
- Monthly
Home Owners Association Mandatory
- Mandatory
Home Owners Association Name
- ALAMO MANAGEMENT GROUP
Home Faces
- South
Inclusions
- Ceiling Fans
- Chandelier
- Washer Connection
- Dryer Connection
- Microwave Oven
- Stove/Range
- Gas Cooking
- Disposal
- Dishwasher
- Smoke Alarm
- Pre-Wired for Security
- Electric Water Heater
- Garage Door Opener
- In Wall Pest Control
- Plumb for Water Softener
Instdir
- From I-10 and De Zavala head west on De Zavala and proceed 1.9 miles to Babcock Rd. Continue .4 miles down Babcock Rd and Rose Hill will be on the right. From Fredericksburg and Prue take Prue Rd. to Babcock and turn right. Rose Hill will be on the left.
Interior Features
- Two Living Area
- Separate Dining Room
- Eat-In Kitchen
- Two Eating Areas
- Island Kitchen
- Walk-In Pantry
- Study/Library
- Utility Room Inside
- All Bedrooms Upstairs
- 1st Floor Lvl/No Steps
- Open Floor Plan
- Cable TV Available
- High Speed Internet
Legal Description
- Lot:1 Block:1 Section: 1
Lot Improvements
- Street Paved
- Curbs
- Sidewalks
Middle School
- Rudder
Miscellaneous
- Builder 10-Year Warranty
Multiple HOA
- No
Neighborhood Amenities
- Other - See Remarks
Owner Lrealreb
- No
Ph To Show
- 210-610-2228
Possession
- Closing/Funding
Property Type
- Single Residential
Roof
- Composition
School District
- Northside
Source Sqft
- Bldr Plans
Style
- Two Story
Utility Supplier Elec
- CPS
Utility Supplier Gas
- CPS
Utility Supplier Grbge
- COSA
Utility Supplier Sewer
- COSA
Utility Supplier Water
- SAWS
Water/Sewer
- Water System
Window Coverings
- All Remain
Year Built
- 2024
Property Location and Similar Properties