
- Ron Tate, Broker,CRB,CRS,GRI,REALTOR ®,SFR
- By Referral Realty
- Mobile: 210.861.5730
- Office: 210.479.3948
- Fax: 210.479.3949
- rontate@taterealtypro.com
Property Photos
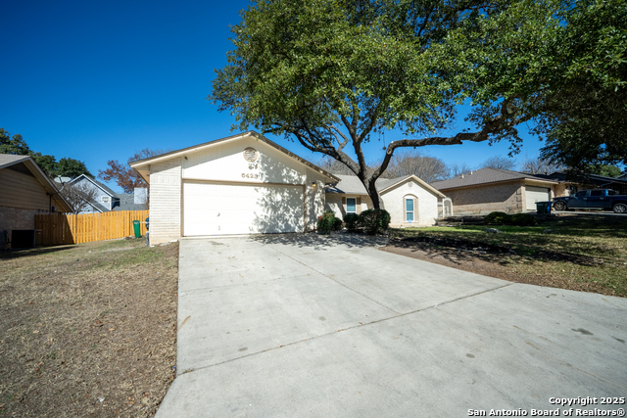

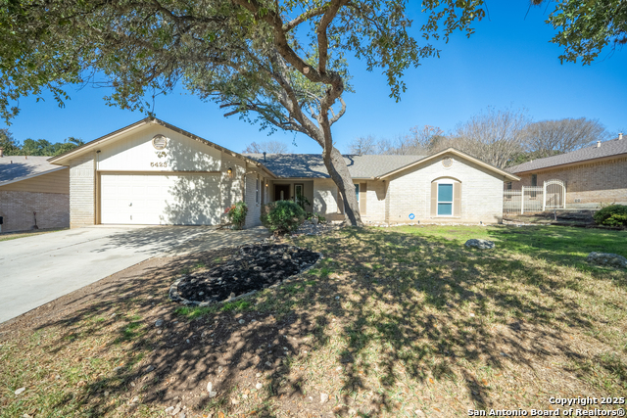
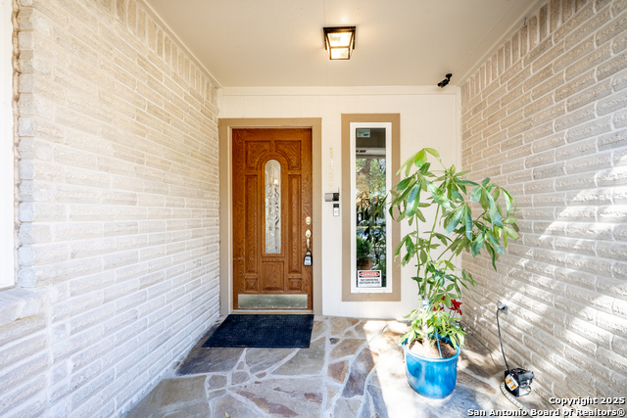
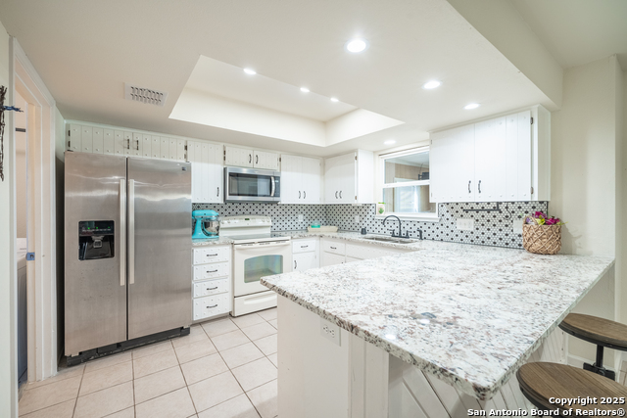
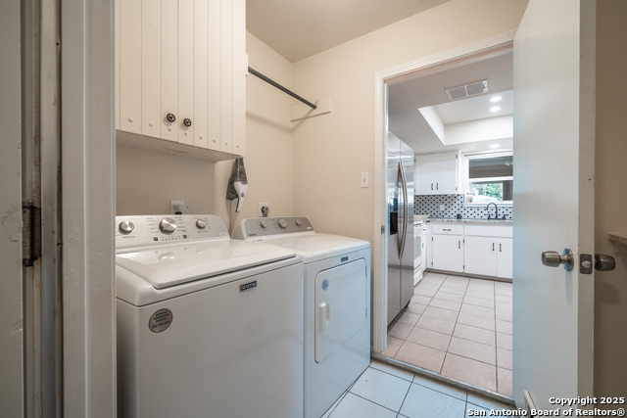
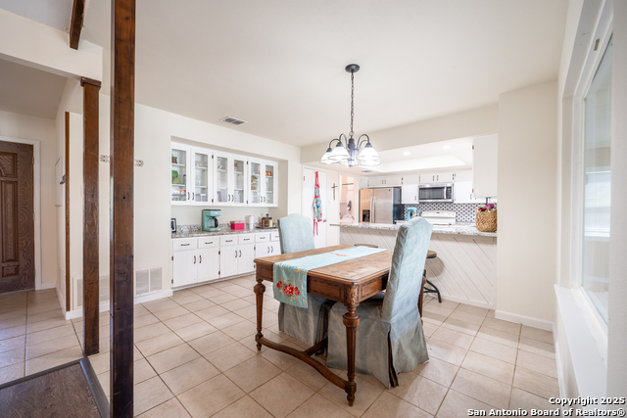
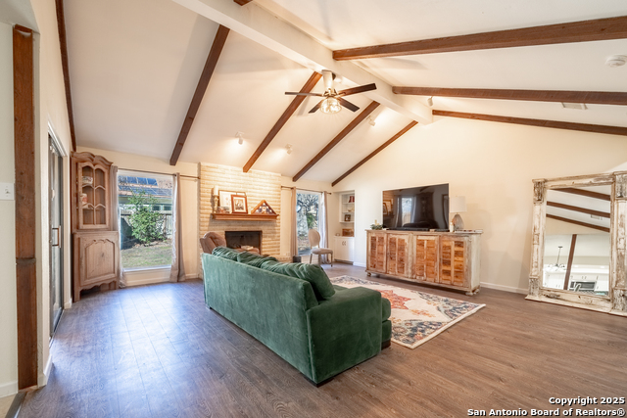
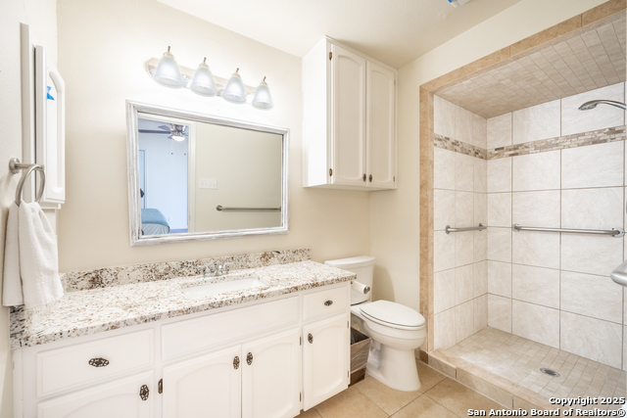
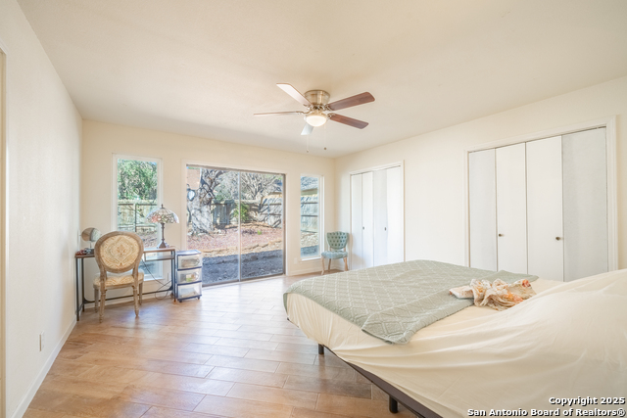
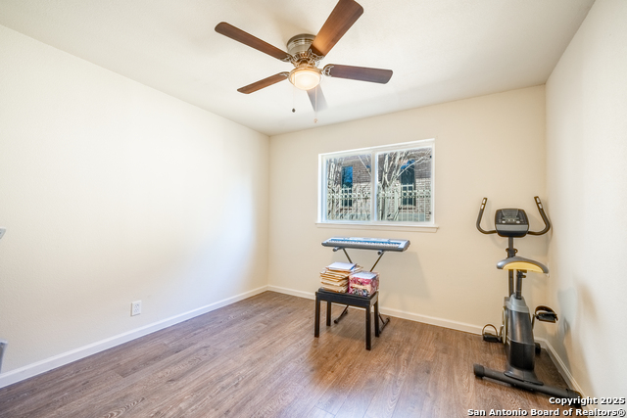
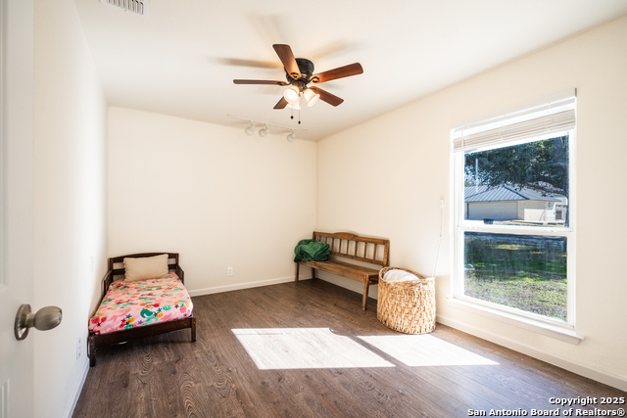
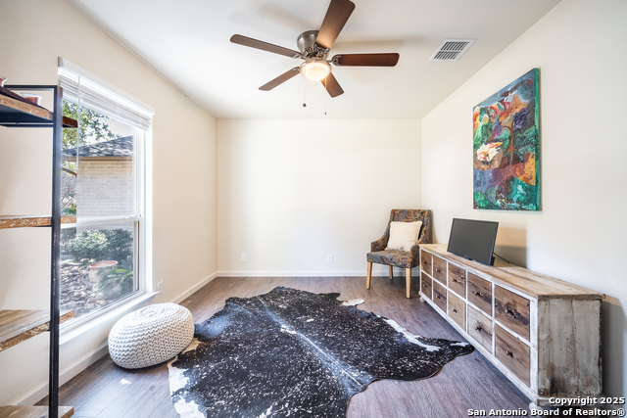
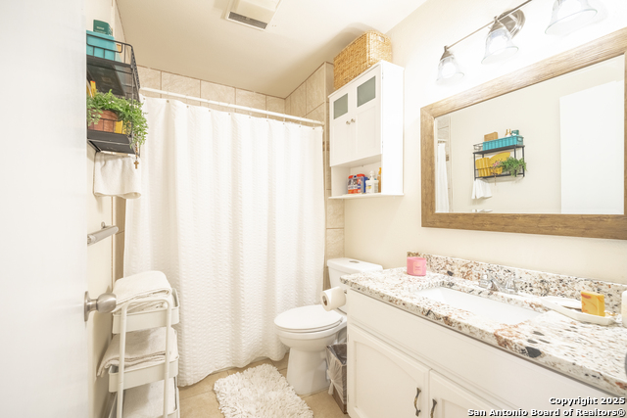
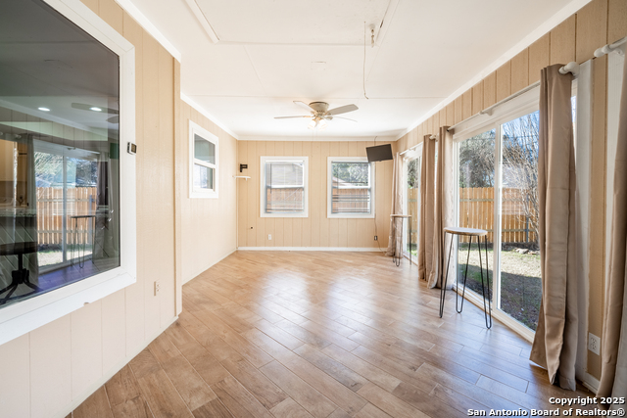

- MLS#: 1839255 ( Single Residential )
- Street Address: 5423 Princess Diane
- Viewed: 36
- Price: $410,000
- Price sqft: $190
- Waterfront: No
- Year Built: 1982
- Bldg sqft: 2160
- Bedrooms: 5
- Total Baths: 3
- Full Baths: 3
- Garage / Parking Spaces: 1
- Days On Market: 76
- Additional Information
- County: BEXAR
- City: San Antonio
- Zipcode: 78229
- Subdivision: Glenoaks
- District: Northside
- Elementary School: Glenoaks
- Middle School: Neff Pat
- High School: Holmes Oliver W
- Provided by: Redbird Realty LLC
- Contact: Amanda Alderete
- (210) 589-8300

- DMCA Notice
-
DescriptionMust See Home! Spacious & Unique with 5 Bedrooms, 3 Bathrooms Welcome to 5423 Princess Diane St, a beautifully remodeled home featuring a spacious open floor plan with 5 bedrooms and 3 full bathrooms in a prime location. This charming country cottage style property boasts a wide driveway, stone walkway, and a storage shed for added convenience. Upon entering, you're greeted by a large living room with a cozy fireplace, seamlessly connected to a bright, modern kitchen with granite countertops, glass cabinets, and a stylish backsplash. The enclosed Texas dayroom offers a perfect space to relax and enjoy your morning or evening coffee while overlooking a beautiful backyard, ideal for entertaining. The main hallway leads to the primary suite, three additional bedrooms, and two full bathrooms, providing plenty of space for family and guests. For added privacy and versatility, a fifth bedroom with a full bathroom is located just outside the front door, making it an excellent option for a rental unit, guest suite, or mother in law suite. Recent upgrades include removing the popcorn ceiling, sanding and repainting walls, installing new ceiling fans, updating electrical outlets (including GFI), and replacing carpet with wood and vinyl flooring. The home also features a new open concept layout with a wall removed between the living and dining areas, espresso stained cathedral beams, and freshly painted cabinets for a bright, modern look. Additional updates include new kitchen lighting, upgraded showerheads, smoke detectors in every room, trimmed trees, new water heater and a serviced AC unit. This move in ready home is perfect for families, investors, or anyone who loves to entertain. Don't miss out on this unique opportunity!
Features
Possible Terms
- Conventional
- FHA
- VA
- Cash
Accessibility
- 2+ Access Exits
- Int Door Opening 32"+
- Ext Door Opening 36"+
- 36 inch or more wide halls
- Entry Slope less than 1 foot
- Grab Bars in Bathroom(s)
- Low Pile Carpet
- No Carpet
- Ramped Entrance
- Level Lot
- No Stairs
- Stall Shower
- Wheelchair Accessible
Air Conditioning
- One Central
Apprx Age
- 43
Block
- 14
Builder Name
- UNKNOWN
Construction
- Pre-Owned
Contract
- Exclusive Right To Sell
Days On Market
- 23
Currently Being Leased
- No
Dom
- 23
Elementary School
- Glenoaks
Exterior Features
- Brick
- Wood
Fireplace
- Living Room
Floor
- Ceramic Tile
- Wood
- Vinyl
Foundation
- Slab
Garage Parking
- Converted Garage
Heating
- Central
Heating Fuel
- Natural Gas
High School
- Holmes Oliver W
Home Owners Association Mandatory
- None
Inclusions
- Ceiling Fans
- Washer Connection
- Dryer Connection
- Self-Cleaning Oven
- Microwave Oven
- Stove/Range
- Refrigerator
- Dishwasher
- Ice Maker Connection
- Water Softener (owned)
- Security System (Owned)
- Pre-Wired for Security
- Attic Fan
- Gas Water Heater
- Smooth Cooktop
- City Garbage service
Instdir
- WURZBACK TO CAIRO TO PRINCESS DIANE
Interior Features
- One Living Area
- Breakfast Bar
- Florida Room
- Utility Room Inside
- 1st Floor Lvl/No Steps
- Converted Garage
- High Ceilings
- Open Floor Plan
- High Speed Internet
- Laundry Room
- Attic - Pull Down Stairs
Kitchen Length
- 11
Legal Desc Lot
- NCB
Legal Description
- NCB 16723 BLK 14 LOT 14
Lot Dimensions
- 115X80
Lot Improvements
- Street Paved
- Curbs
Middle School
- Neff Pat
Miscellaneous
- None/not applicable
Neighborhood Amenities
- None
Occupancy
- Owner
Other Structures
- Shed(s)
Owner Lrealreb
- No
Ph To Show
- 210-589-8300
Possession
- Closing/Funding
- Negotiable
Property Type
- Single Residential
Recent Rehab
- Yes
Roof
- Heavy Composition
School District
- Northside
Source Sqft
- Appraiser
Style
- One Story
Total Tax
- 7445
Utility Supplier Elec
- CPS ENERGY
Utility Supplier Gas
- CPS ENERGY
Utility Supplier Grbge
- CITY
Utility Supplier Sewer
- SAWS
Utility Supplier Water
- SAWS
Views
- 36
Water/Sewer
- Water System
- Sewer System
- City
Window Coverings
- Some Remain
Year Built
- 1982
Property Location and Similar Properties