
- Ron Tate, Broker,CRB,CRS,GRI,REALTOR ®,SFR
- By Referral Realty
- Mobile: 210.861.5730
- Office: 210.479.3948
- Fax: 210.479.3949
- rontate@taterealtypro.com
Property Photos
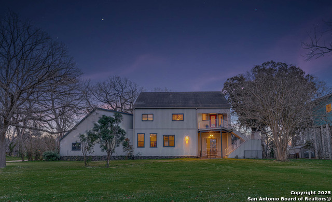

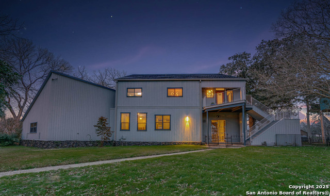
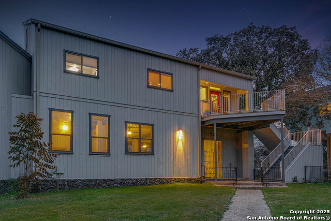
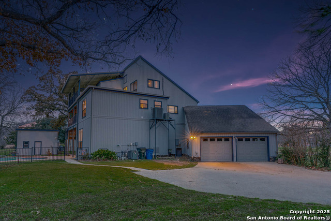
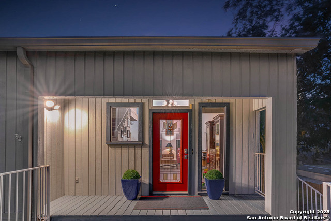
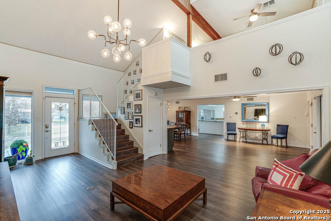
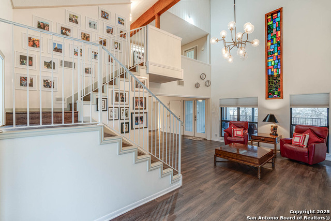
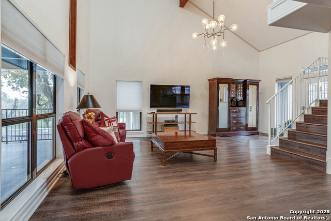
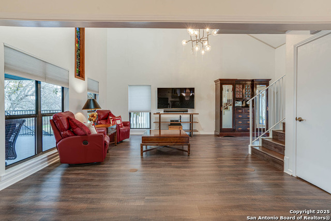
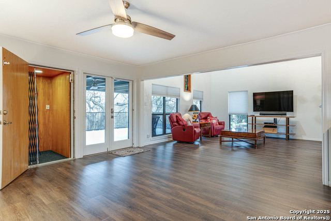
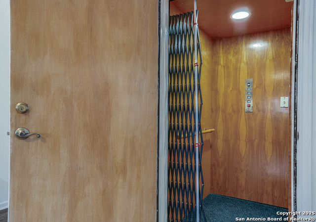
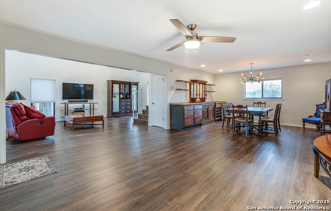
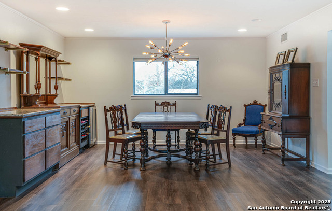
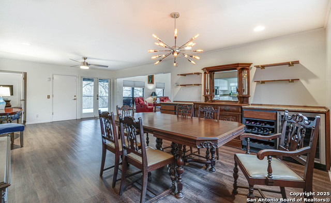
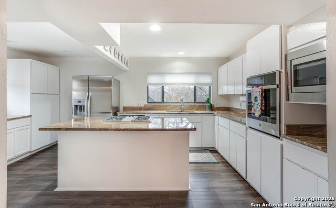
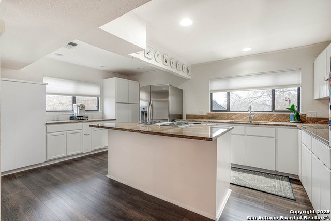
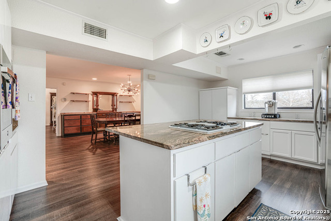
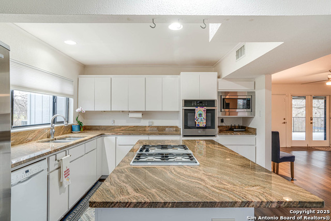
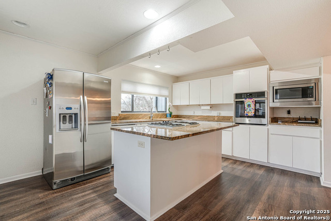
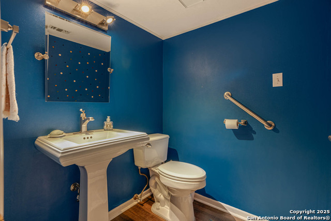
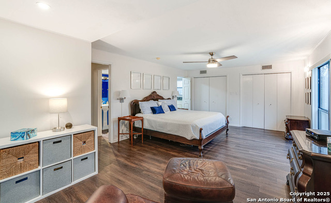
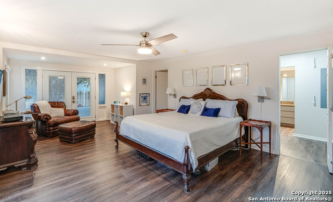
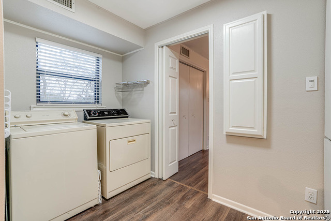
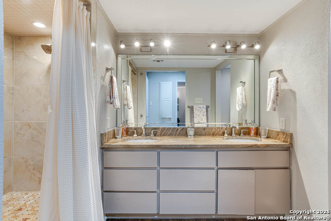
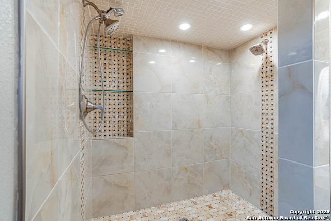
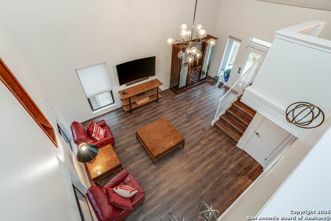
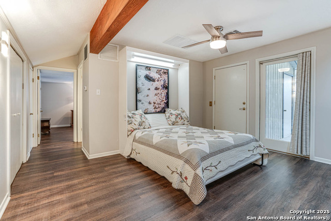
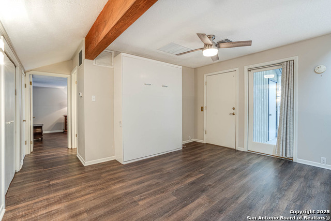
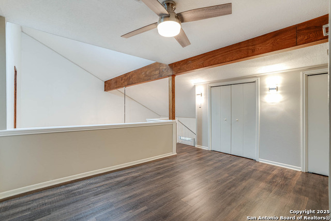
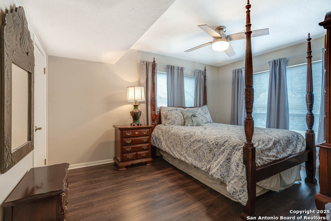
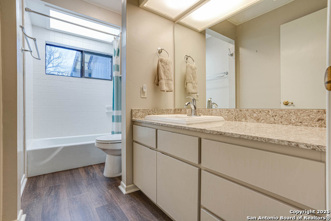
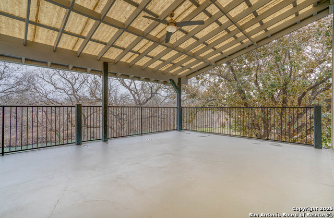
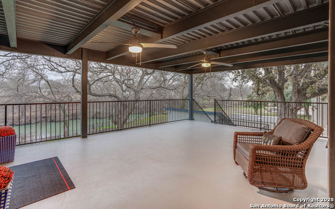
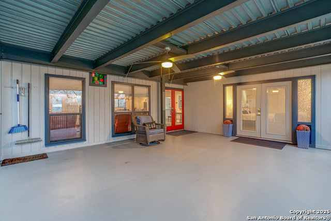
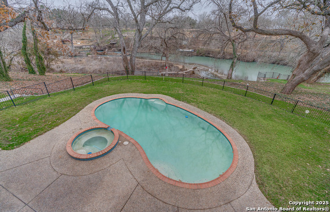
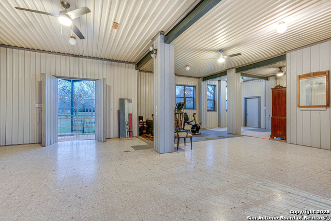
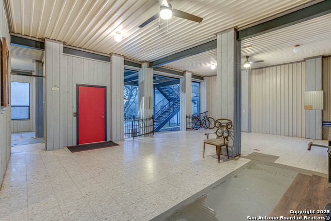
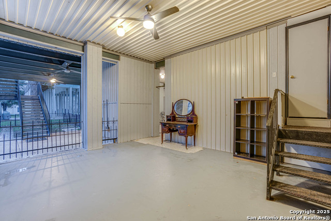
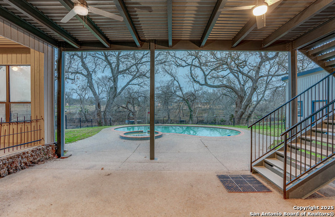
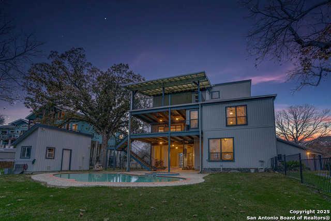
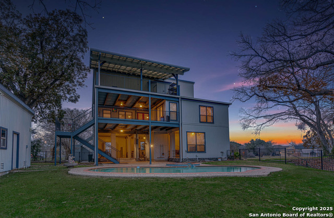
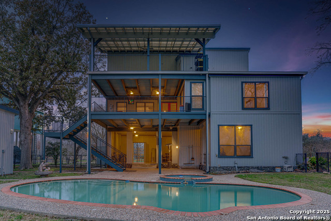
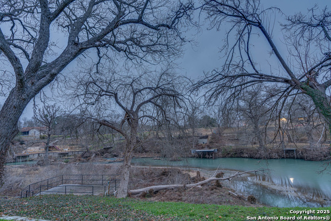
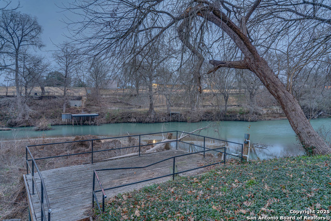
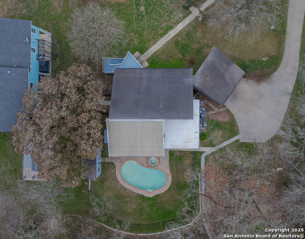
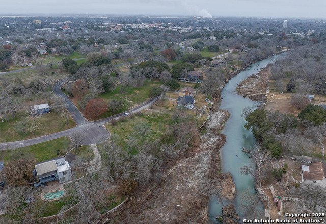
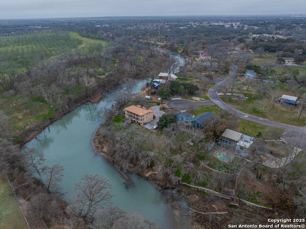
- MLS#: 1839208 ( Single Residential )
- Street Address: 54 S Hampton Dr
- Viewed: 123
- Price: $675,000
- Price sqft: $334
- Waterfront: No
- Year Built: Not Available
- Bldg sqft: 2018
- Bedrooms: 3
- Total Baths: 3
- Full Baths: 2
- 1/2 Baths: 1
- Garage / Parking Spaces: 2
- Days On Market: 172
- Acreage: 1.15 acres
- Additional Information
- County: GUADALUPE
- City: Seguin
- Zipcode: 78155
- Subdivision: Glen Cove
- District: Seguin
- Elementary School: Jefferson
- Middle School: Jim Barnes
- High School: Seguin
- Provided by: Keller Williams Heritage
- Contact: Dean Aitken
- (210) 718-2583

- DMCA Notice
-
DescriptionLocated on the Guadalupe River, this beautiful home offers a fantastic blend of comfort and luxury with stunning views and ample amenities. Featuring improved waterfront living with direct river access, the property has a large yard, majestic trees, covered entertainment deck, ample parking and more. A refreshing pool is featured in the backyard, providing a relaxing space to enjoy the peaceful surroundings. The living space is elevated and includes spacious bedrooms and loft, and a private elevator for easy access to all floors. Whether you're looking for a great family retreat or a home to spend your retirement, this home is for you. A must see!
Features
Possible Terms
- Conventional
- FHA
- VA
- Cash
Air Conditioning
- Two Central
Builder Name
- Unknown
Construction
- Pre-Owned
Contract
- Exclusive Agency
Days On Market
- 155
Dom
- 155
Elementary School
- Jefferson
Exterior Features
- Siding
- Steel Frame
Fireplace
- Not Applicable
Floor
- Laminate
Foundation
- Slab
Garage Parking
- Two Car Garage
Heating
- Central
Heating Fuel
- Electric
High School
- Seguin
Home Owners Association Mandatory
- Voluntary
Inclusions
- Ceiling Fans
- Chandelier
- Washer Connection
- Dryer Connection
- Washer
- Dryer
- Cook Top
- Built-In Oven
- Microwave Oven
- Gas Cooking
- Refrigerator
- Disposal
- Dishwasher
- Ice Maker Connection
- Smoke Alarm
- Electric Water Heater
- Garage Door Opener
- Solid Counter Tops
- City Garbage service
Instdir
- From Seguin
- head east on E Court St toward S River St. Turn right onto San Marcos St. Turn left onto E Nolte St. Turn right onto Glen Cove Dr. Turn right onto Hampton Dr S. Look for sign in the yard.
Interior Features
- Two Living Area
- Liv/Din Combo
- Eat-In Kitchen
- Island Kitchen
- Study/Library
- Utility Room Inside
- High Ceilings
- Open Floor Plan
- Skylights
- Cable TV Available
- High Speed Internet
- Laundry Main Level
Kitchen Length
- 12
Legal Desc Lot
- 167
Legal Description
- LOT: 167 BLK: ADDN: GLENN COVE
Lot Description
- On Waterfront
- Riverfront
- Water View
- 1 - 2 Acres
- Mature Trees (ext feat)
- Improved Water Front
- Meadow Lake
- Guadalupe River
- Water Access
Lot Improvements
- Street Paved
- Streetlights
- Fire Hydrant w/in 500'
- Asphalt
- City Street
Middle School
- Jim Barnes
Neighborhood Amenities
- Waterfront Access
- Boat Ramp
Num Of Stories
- 3+
Occupancy
- Owner
Owner Lrealreb
- No
Ph To Show
- 800-SHOWING
Possession
- Closing/Funding
Property Type
- Single Residential
Roof
- Composition
School District
- Seguin
Source Sqft
- Appsl Dist
Style
- 3 or More
Total Tax
- 9898
Views
- 123
Water/Sewer
- City
Window Coverings
- All Remain
Property Location and Similar Properties