
- Ron Tate, Broker,CRB,CRS,GRI,REALTOR ®,SFR
- By Referral Realty
- Mobile: 210.861.5730
- Office: 210.479.3948
- Fax: 210.479.3949
- rontate@taterealtypro.com
Property Photos
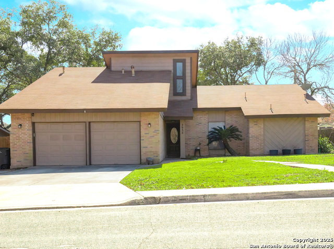

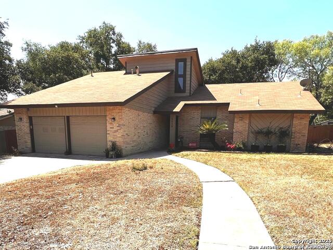
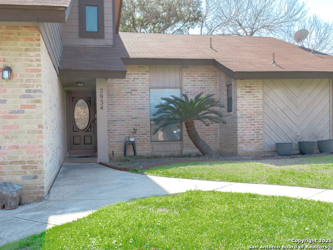
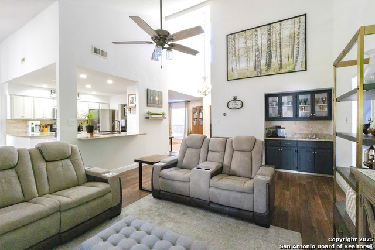
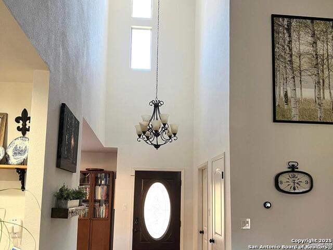
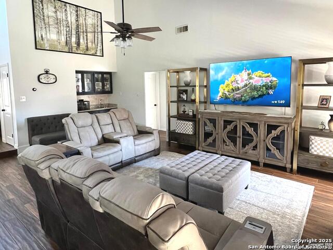
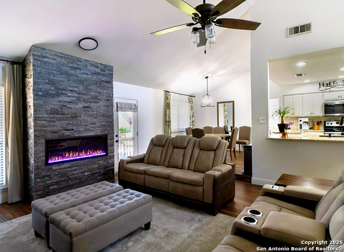
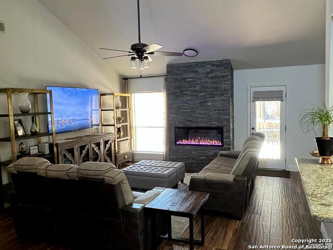
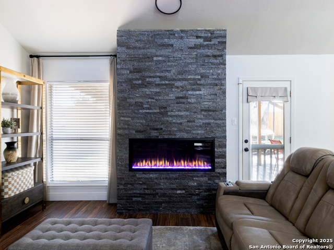
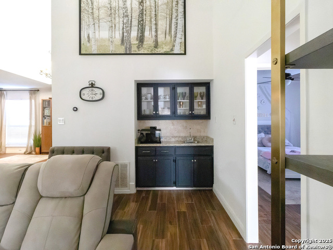
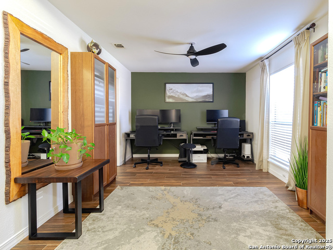
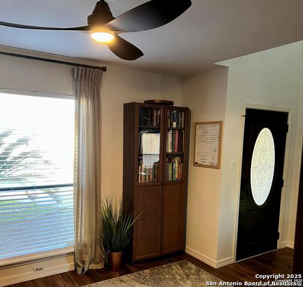
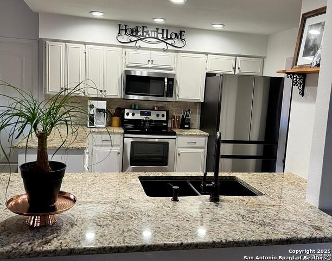
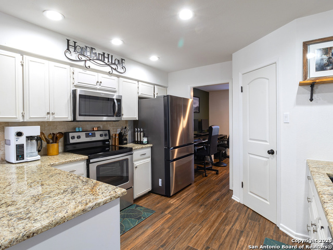
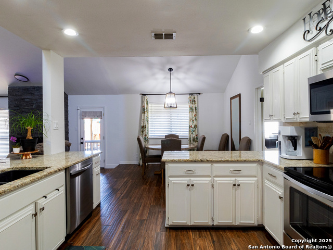
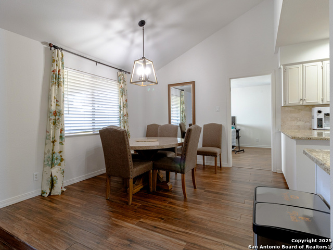
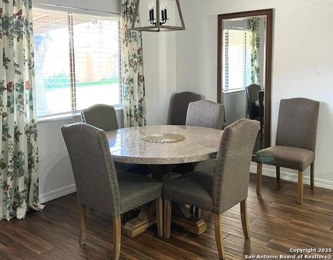
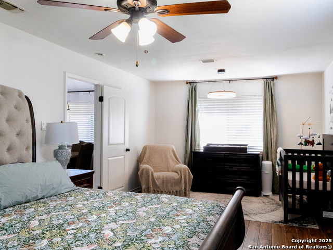
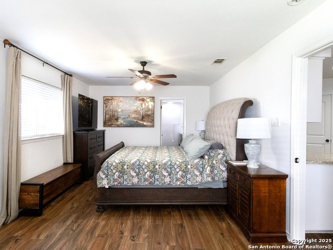
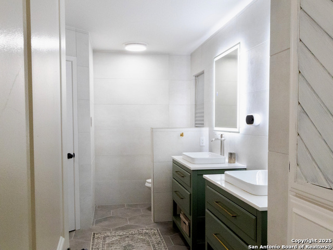
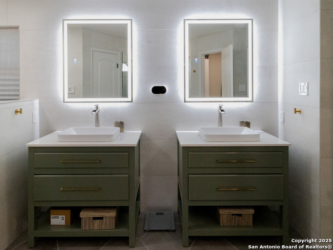
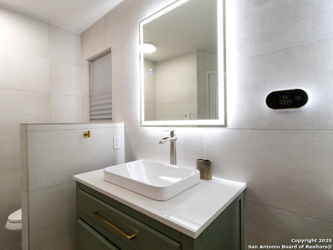
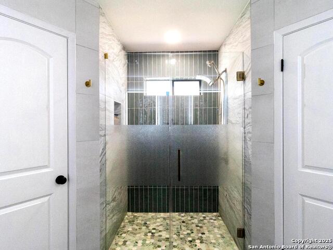
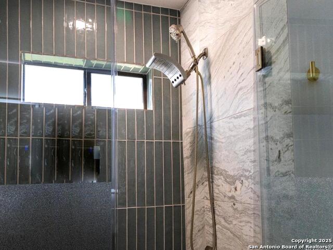
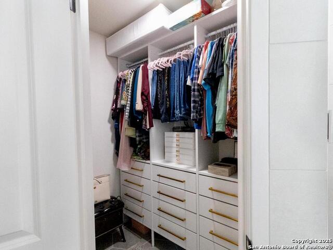
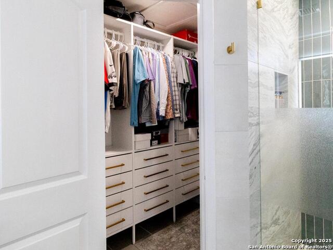
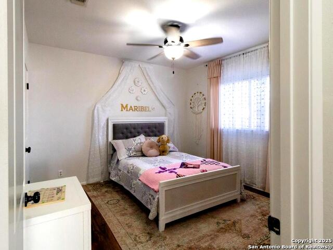
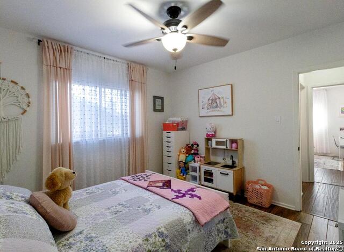
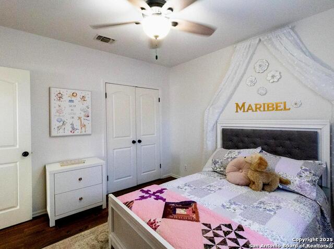
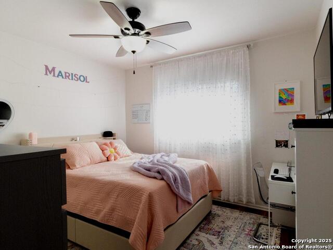
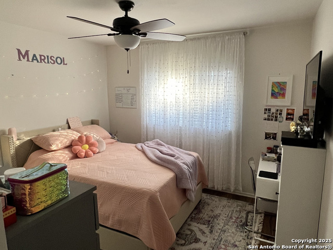
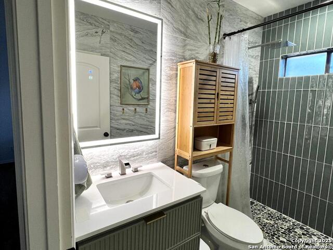
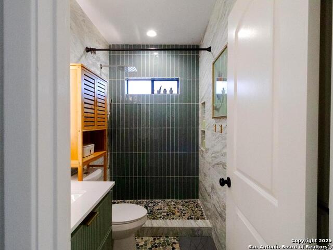
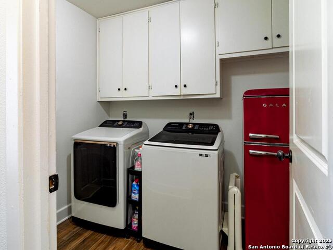
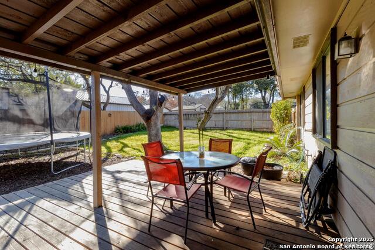
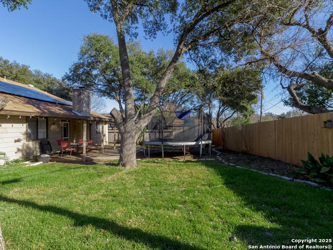
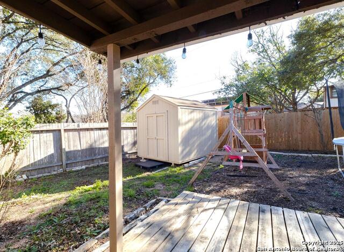
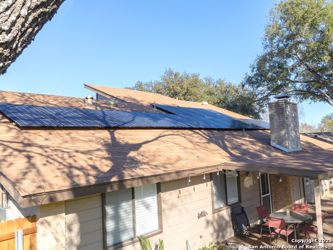
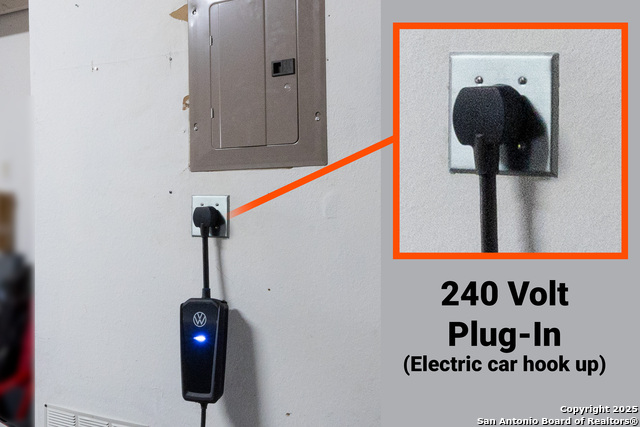
- MLS#: 1839182 ( Single Residential )
- Street Address: 2934 Burnt Oak
- Viewed: 21
- Price: $420,000
- Price sqft: $220
- Waterfront: No
- Year Built: 1979
- Bldg sqft: 1908
- Bedrooms: 3
- Total Baths: 2
- Full Baths: 2
- Garage / Parking Spaces: 2
- Days On Market: 60
- Additional Information
- County: BEXAR
- City: San Antonio
- Zipcode: 78232
- Subdivision: Thousand Oaks
- District: North East I.S.D
- Elementary School: Thousand Oaks
- Middle School: Bradley
- High School: Macarthur
- Provided by: Vortex Realty
- Contact: Matilde Villagomez
- (210) 325-2008

- DMCA Notice
-
DescriptionThis house boasts elegant finishes, as you enter through the front door, you will see a beautiful living room with high ceilings, a modern fireplace recently remodeled and a wet bar to make entertainment easy. Open kitchen with granite counter tops and walk in pantry, two eating areas. The master suite is a true retreat with a sitting area, featuring an ensuite master bathroom recently remodeled with double vanity, double walk in closets with exquisite finishes. Updated secondary bathroom with marble clad walls and river rock flooring. HVAC system was replaced in 2022, new water heater was replaced in 2023. Wood looking tile throughout the house, private backyard with covered patio, a storage and mature trees. And there's more: 20 SOLAR PANELS will be conveyed plus electrical panels were upgraded and a 240 EV Charging port in garage was installed in 2023, its ready to connect your electric car and save a lot of money on your electricity bill. Don't miss this great opportunity to live in the highly sought out Thousand Oaks. No HOA
Features
Possible Terms
- Conventional
- FHA
- VA
- Cash
Air Conditioning
- One Central
Apprx Age
- 46
Block
- 22
Builder Name
- unknown
Construction
- Pre-Owned
Contract
- Exclusive Right To Sell
Days On Market
- 42
Currently Being Leased
- No
Dom
- 42
Elementary School
- Thousand Oaks
Energy Efficiency
- Ceiling Fans
Exterior Features
- Brick
- Siding
Fireplace
- One
Floor
- Ceramic Tile
Foundation
- Slab
Garage Parking
- Two Car Garage
Green Features
- Solar Panels
Heating
- Central
Heating Fuel
- Natural Gas
High School
- Macarthur
Home Owners Association Mandatory
- None
Home Faces
- North
Inclusions
- Ceiling Fans
- Chandelier
- Washer Connection
- Dryer Connection
- Microwave Oven
- Stove/Range
- Ice Maker Connection
- Wet Bar
- Smoke Alarm
- Pre-Wired for Security
- Gas Water Heater
- Garage Door Opener
- City Garbage service
Instdir
- Thousand Oaks to Henderson Pass north
- turn right on Rough Oak
- turn left on Burnt Oak. House will be on your left.
Interior Features
- One Living Area
- Eat-In Kitchen
- Walk-In Pantry
- Study/Library
- High Ceilings
- High Speed Internet
- All Bedrooms Downstairs
- Laundry Main Level
- Laundry Lower Level
- Walk in Closets
Kitchen Length
- 12
Legal Description
- NCB 16493 BLK 22 LOT 9
Lot Improvements
- Street Paved
- Sidewalks
- City Street
Middle School
- Bradley
Miscellaneous
- As-Is
Neighborhood Amenities
- None
Occupancy
- Owner
Other Structures
- Shed(s)
Owner Lrealreb
- No
Ph To Show
- 2103252008
Possession
- Closing/Funding
Property Type
- Single Residential
Recent Rehab
- No
Roof
- Composition
School District
- North East I.S.D
Source Sqft
- Appsl Dist
Style
- One Story
Total Tax
- 8672
Utility Supplier Elec
- CPS
Utility Supplier Gas
- CPS
Utility Supplier Grbge
- CPS
Utility Supplier Sewer
- SAWS
Utility Supplier Water
- SAWS
Views
- 21
Water/Sewer
- Water System
- Sewer System
- City
Window Coverings
- All Remain
Year Built
- 1979
Property Location and Similar Properties