
- Ron Tate, Broker,CRB,CRS,GRI,REALTOR ®,SFR
- By Referral Realty
- Mobile: 210.861.5730
- Office: 210.479.3948
- Fax: 210.479.3949
- rontate@taterealtypro.com
Property Photos
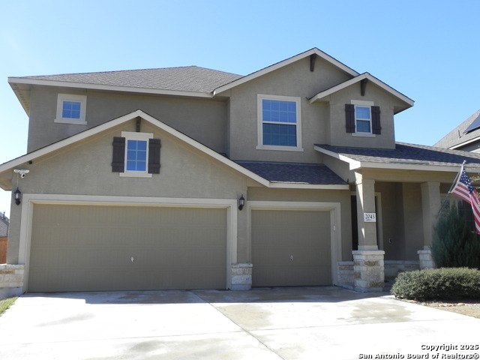

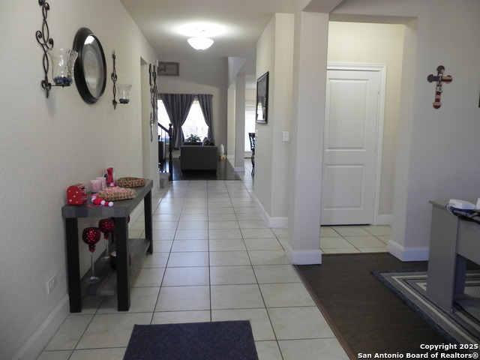
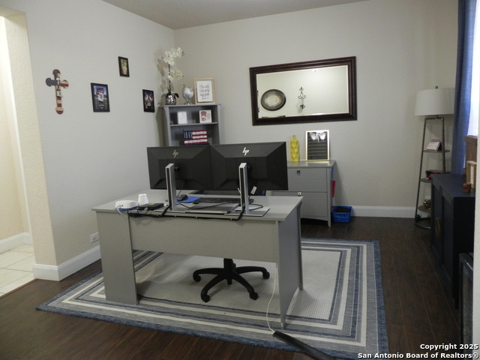
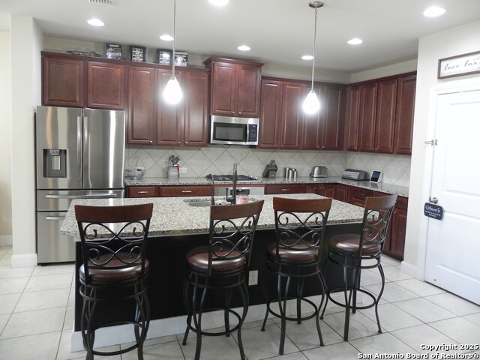
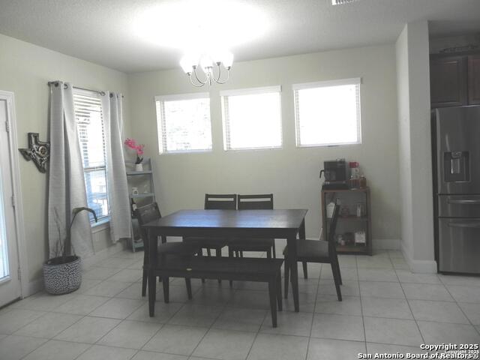
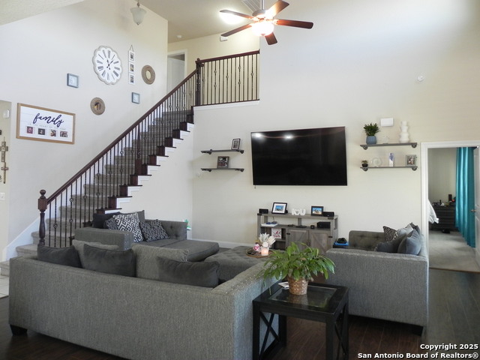
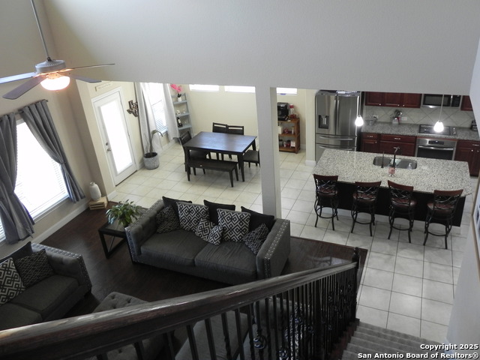
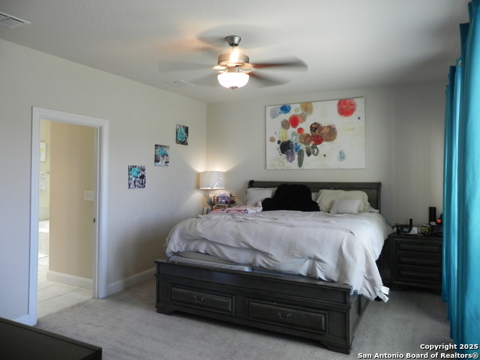
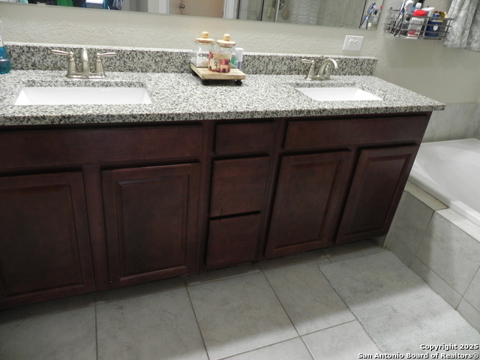
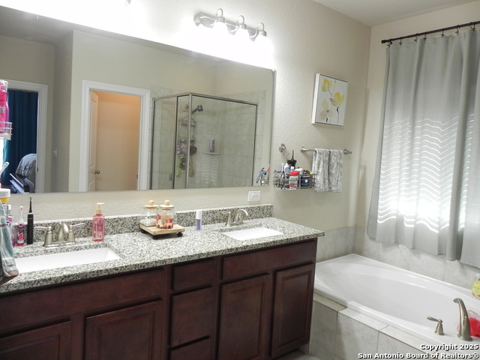
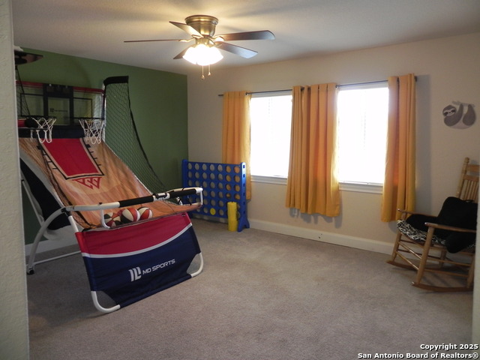
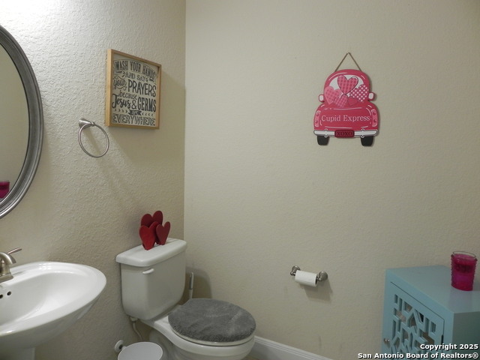
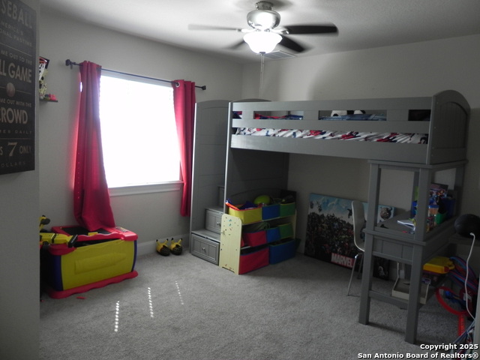
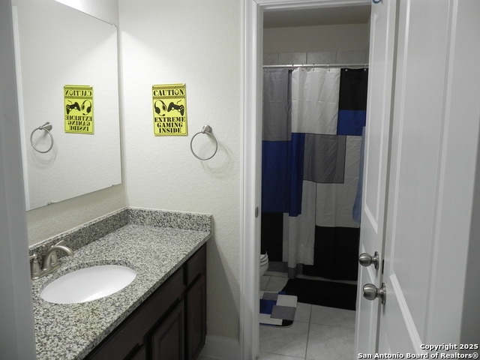
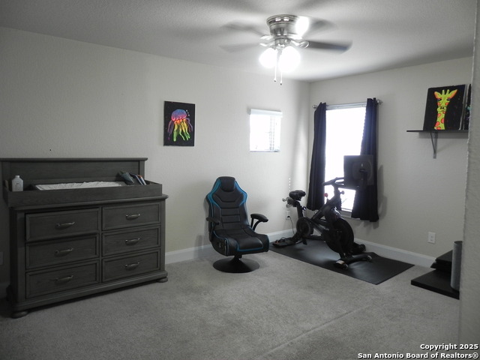
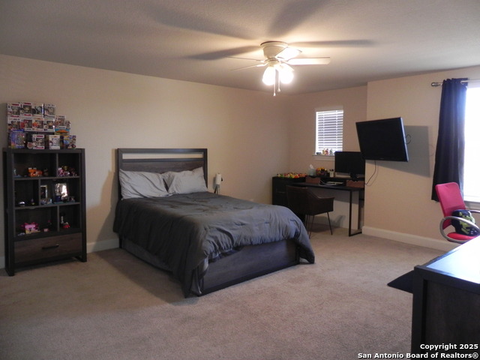
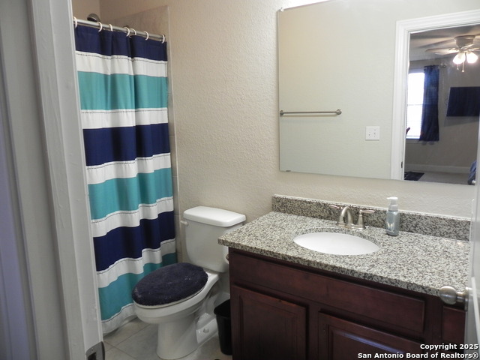
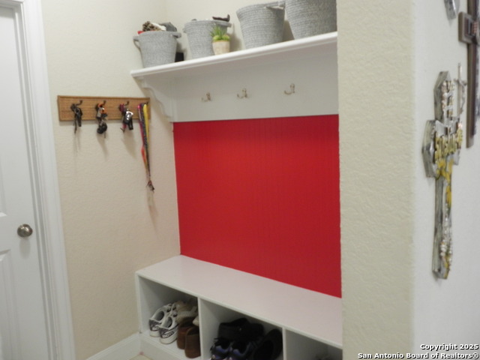
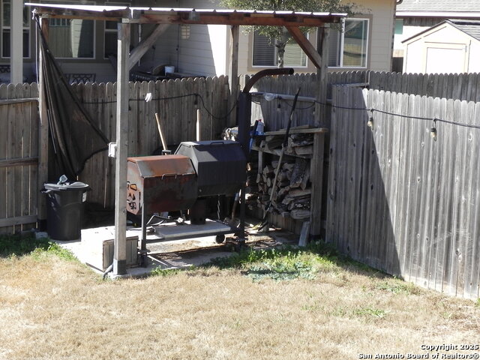
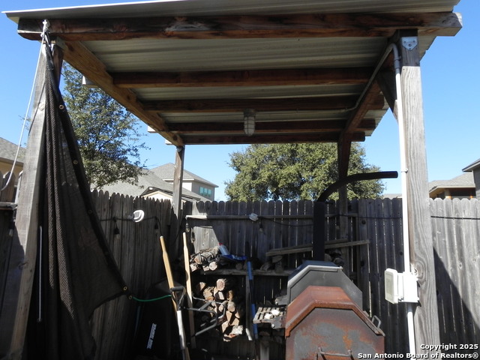
- MLS#: 1839158 ( Single Residential )
- Street Address: 2043 Wilby Lane
- Viewed: 211
- Price: $445,000
- Price sqft: $151
- Waterfront: No
- Year Built: 2018
- Bldg sqft: 2944
- Bedrooms: 4
- Total Baths: 4
- Full Baths: 3
- 1/2 Baths: 1
- Garage / Parking Spaces: 3
- Days On Market: 171
- Additional Information
- County: BEXAR
- City: San Antonio
- Zipcode: 78253
- Subdivision: Westpointe East
- District: Northside
- Elementary School: Galm
- Middle School: Briscoe
- High School: William Brennan
- Provided by: Keller Williams City-View
- Contact: Susie Riojas
- (210) 649-0928

- DMCA Notice
-
DescriptionThis beautiful two story home with New Roof installed April 22, 2025, features 4 bedrooms, 3.5 baths, and a thoughtfully designed layout. The primary suite is conveniently located downstairs, bathroom that includes a separate tub and shower and dual vanity. The open concept kitchen is perfect for entertaining, boasting a large center island with ample seating, granite countertops, stainless steel appliances, and a gas stove. The home offers two living areas, a dedicated study room downstairs, and an extra family/game room upstairs, providing plenty of space for relaxation. Upstairs, three bedrooms, with one large bedroom featuring its own private full bathroom. Additional highlights include a built in backpack rack, granite countertops in the utility room. Extended covered patio. A spacious 3 car garage. Sprinkler system. Located near major highways and shopping. This home is equipped with a sprinkler system, a tankless gas water heater, a water softener, and a privacy fence. Located in a desirable neighborhood, close to shopping, dining, and major roadways, this home is a must see!
Features
Possible Terms
- Conventional
- FHA
- VA
- TX Vet
- Cash
Air Conditioning
- Two Central
Block
- 37
Builder Name
- Weekley Homes
Construction
- Pre-Owned
Contract
- Exclusive Right To Sell
Days On Market
- 293
Currently Being Leased
- No
Dom
- 169
Elementary School
- Galm
Exterior Features
- Stone/Rock
- Stucco
Fireplace
- Not Applicable
Floor
- Carpeting
- Ceramic Tile
- Wood
Foundation
- Slab
Garage Parking
- Three Car Garage
- Attached
Heating
- Central
- 2 Units
Heating Fuel
- Natural Gas
High School
- William Brennan
Home Owners Association Fee
- 120
Home Owners Association Frequency
- Quarterly
Home Owners Association Mandatory
- Mandatory
Home Owners Association Name
- WESTPOINTE MASTER COMMUNITY INC
Inclusions
- Ceiling Fans
- Washer Connection
- Dryer Connection
- Microwave Oven
- Stove/Range
- Gas Cooking
- Disposal
- Dishwasher
- Ice Maker Connection
- Smoke Alarm
- Security System (Owned)
- Attic Fan
- Gas Water Heater
- Garage Door Opener
- Plumb for Water Softener
- City Garbage service
Instdir
- From Wiseman Blvd to Cottonwood Way. Left on Sage Run and a Right on Wilby Lane. Home will be on your right.
Interior Features
- Two Living Area
- Two Eating Areas
- Island Kitchen
- Study/Library
- Game Room
- Utility Room Inside
- High Ceilings
- Open Floor Plan
- Cable TV Available
- High Speed Internet
- Laundry Main Level
- Laundry Room
- Walk in Closets
Kitchen Length
- 16
Legal Desc Lot
- 21
Legal Description
- CB 4390C (WESTPOINT EAST UT 22-O)
- BLOCK 37
- LOT 21 2018 NEW
Lot Dimensions
- 59 x 120
Lot Improvements
- Street Paved
- Sidewalks
- Streetlights
- Fire Hydrant w/in 500'
Middle School
- Briscoe
Miscellaneous
- Builder 10-Year Warranty
- No City Tax
- School Bus
Multiple HOA
- No
Neighborhood Amenities
- Pool
- Clubhouse
- Park/Playground
Occupancy
- Owner
Owner Lrealreb
- No
Ph To Show
- 210-222-2227
Possession
- Closing/Funding
Property Type
- Single Residential
Recent Rehab
- No
Roof
- Composition
School District
- Northside
Source Sqft
- Appsl Dist
Style
- Two Story
Total Tax
- 9025.71
Utility Supplier Elec
- CPS
Utility Supplier Gas
- CPS
Utility Supplier Grbge
- Waste Manage
Utility Supplier Sewer
- SAWS
Utility Supplier Water
- SAWS
Views
- 211
Water/Sewer
- Water System
- City
Window Coverings
- None Remain
Year Built
- 2018
Property Location and Similar Properties