
- Ron Tate, Broker,CRB,CRS,GRI,REALTOR ®,SFR
- By Referral Realty
- Mobile: 210.861.5730
- Office: 210.479.3948
- Fax: 210.479.3949
- rontate@taterealtypro.com
Property Photos
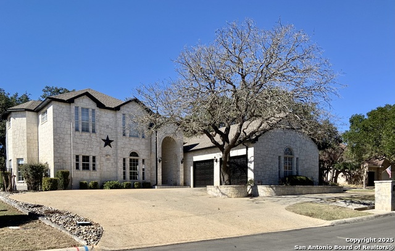

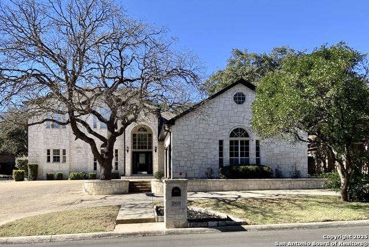
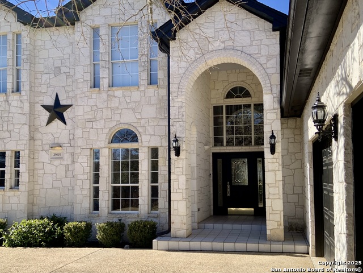
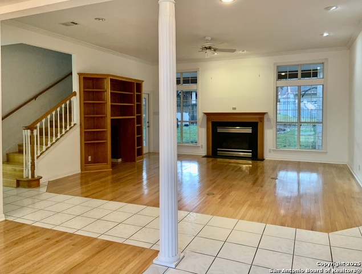
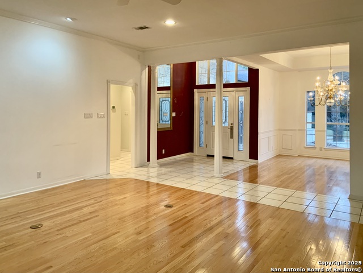
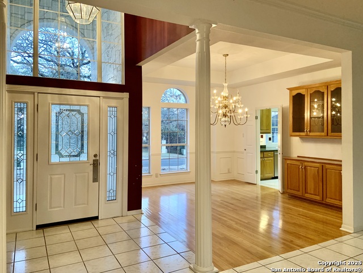
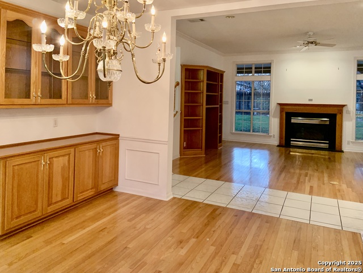
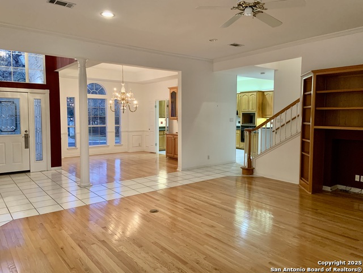
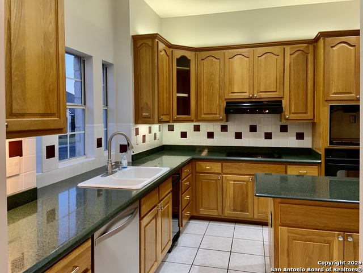
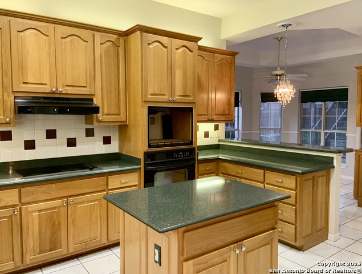
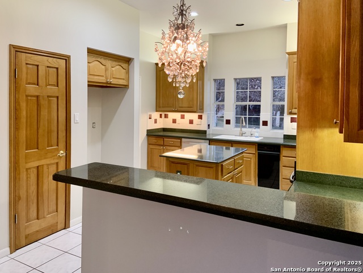
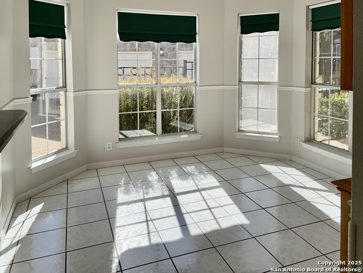
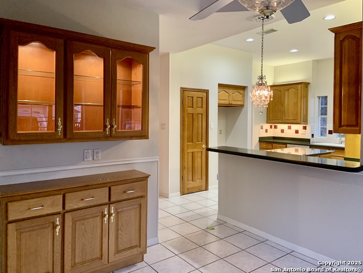
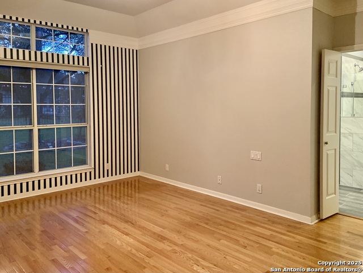
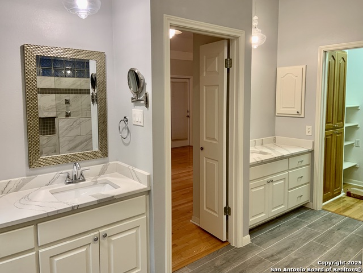
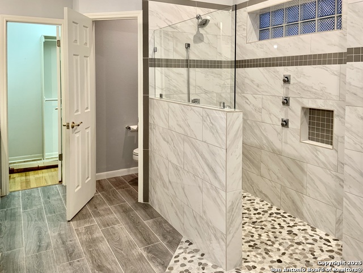
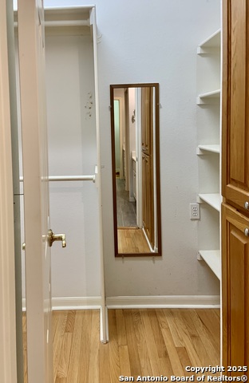
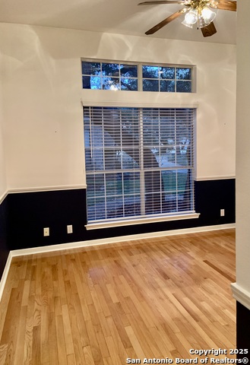
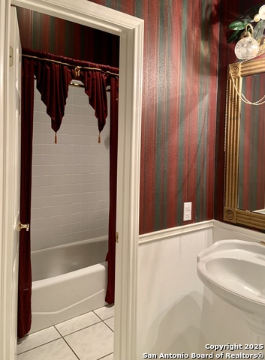
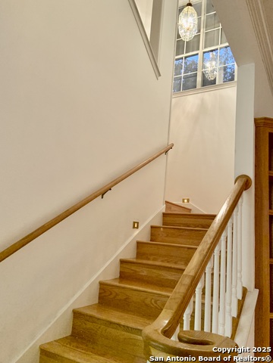
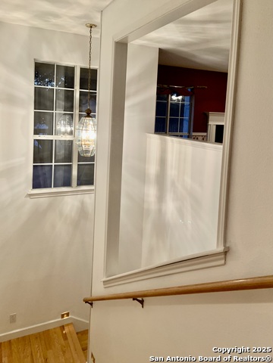
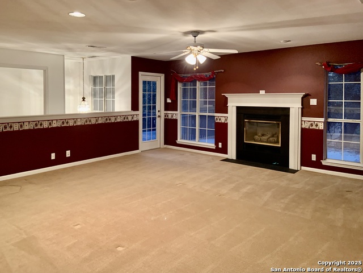
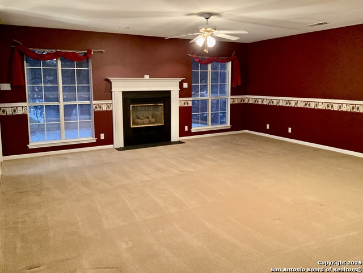
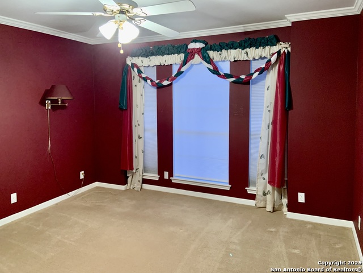
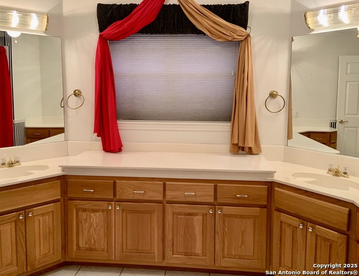
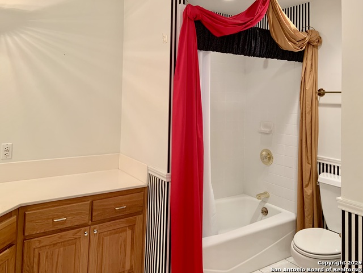
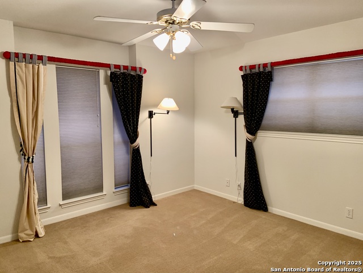
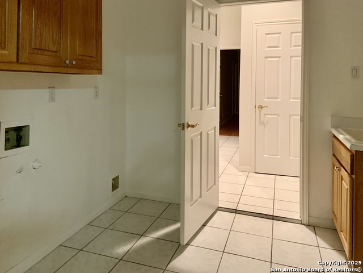
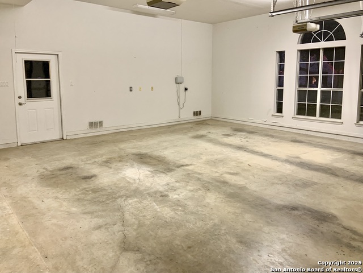
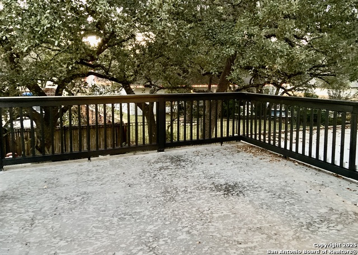
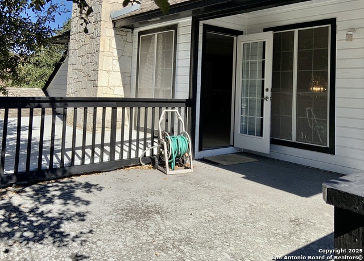
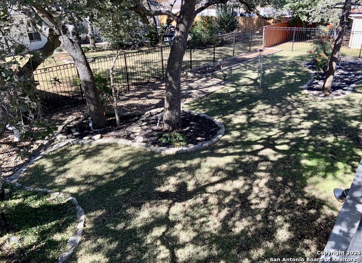
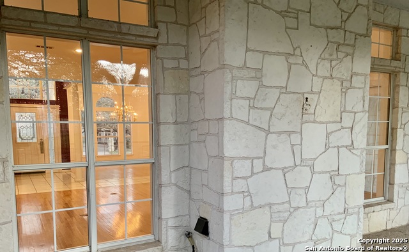
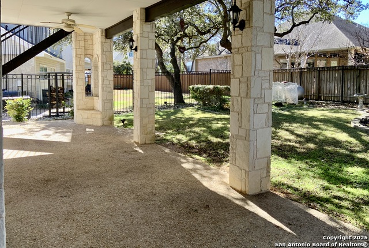
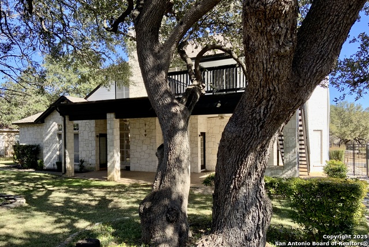
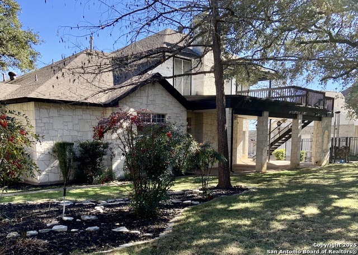
- MLS#: 1839143 ( Single Residential )
- Street Address: 29619 Fairview Pl
- Viewed: 2
- Price: $679,888
- Price sqft: $237
- Waterfront: No
- Year Built: 1994
- Bldg sqft: 2869
- Bedrooms: 4
- Total Baths: 3
- Full Baths: 3
- Garage / Parking Spaces: 2
- Days On Market: 4
- Additional Information
- County: KENDALL
- City: Boerne
- Zipcode: 78015
- Subdivision: Fair Oaks Ranch
- District: Boerne
- Elementary School: Fair Oaks Ranch
- Middle School: Voss
- High School: Boerne Champion
- Provided by: Christian Brother, REALTORS
- Contact: Susan Spitzer
- (210) 698-5311

- DMCA Notice
-
DescriptionExceptional One Owner Home, White Rock, Circular Drive, Immaculately Cared For in Blackjack Estates/Fair Oaks. 2 Living Areas, 2 Fireplaces. Lg Island Kitchen with tons of cabinets. Breakfast Rm, Primary Bedroom w/updated master bath, hers & hers closets on 1st Fl. Secondary Bedroom or Office/Study w/full bath on 1st Fl. Second Living Area is on the second Floor w/Fireplace w/door to deck, along with 2 bedrooms and the 3rd Full Bath. Lg Covered Patio off the living/breakfast rms. Extra Large 2 Car Garage. Beautifully Landscaped. Don Craighead Custom Homes. Golf Course Community, Excellent Boerne School District. Welcome Home!!!
Features
Possible Terms
- Conventional
- VA
- Cash
Air Conditioning
- Two Central
Apprx Age
- 31
Block
- 400
Builder Name
- Craighead
Construction
- Pre-Owned
Contract
- Exclusive Right To Sell
Currently Being Leased
- No
Elementary School
- Fair Oaks Ranch
Exterior Features
- 4 Sides Masonry
- Stone/Rock
Fireplace
- Two
Floor
- Carpeting
- Ceramic Tile
- Wood
Foundation
- Slab
Garage Parking
- Two Car Garage
- Oversized
Heating
- Central
Heating Fuel
- Propane Owned
High School
- Boerne Champion
Home Owners Association Fee
- 70
Home Owners Association Frequency
- Annually
Home Owners Association Mandatory
- Mandatory
Home Owners Association Name
- FAIR OAKS HOMEOWNERS' ASSOCIATION
Inclusions
- Ceiling Fans
- Washer Connection
- Dryer Connection
- Cook Top
- Microwave Oven
- Disposal
- Dishwasher
- Vent Fan
- Smooth Cooktop
- Solid Counter Tops
Instdir
- From I-10
- take Fair Oaks Parkway east
- then turn left on Hansel D. Turn left on Battle Intense and then left on Fairway Valley Dr. Turn right on Fairway Bluff and then right on Fairway Green. Turn right on Fairway Place.
Interior Features
- Two Living Area
- Separate Dining Room
- Island Kitchen
- Utility Room Inside
- Secondary Bedroom Down
- High Ceilings
- Laundry Main Level
Kitchen Length
- 15
Legal Desc Lot
- 831
Legal Description
- CB 4708D BLK LOT 831 (BLACKJACK ESTATES UT-1)
Lot Description
- 1/4 - 1/2 Acre
- Mature Trees (ext feat)
Lot Improvements
- Street Paved
- Curbs
Middle School
- Voss Middle School
Multiple HOA
- No
Neighborhood Amenities
- Golf Course
- Clubhouse
- Park/Playground
- Jogging Trails
Occupancy
- Vacant
Owner Lrealreb
- No
Ph To Show
- 210-222-2227
Possession
- Closing/Funding
Property Type
- Single Residential
Roof
- Composition
School District
- Boerne
Source Sqft
- Appsl Dist
Style
- Two Story
- Texas Hill Country
Total Tax
- 11972.33
Utility Supplier Elec
- CPS
Utility Supplier Grbge
- Frontier
Utility Supplier Other
- Propane
Utility Supplier Sewer
- Fair Oaks Ut
Utility Supplier Water
- Fair Oaks Ut
Water/Sewer
- Water System
- Sewer System
Window Coverings
- All Remain
Year Built
- 1994
Property Location and Similar Properties