
- Ron Tate, Broker,CRB,CRS,GRI,REALTOR ®,SFR
- By Referral Realty
- Mobile: 210.861.5730
- Office: 210.479.3948
- Fax: 210.479.3949
- rontate@taterealtypro.com
Property Photos
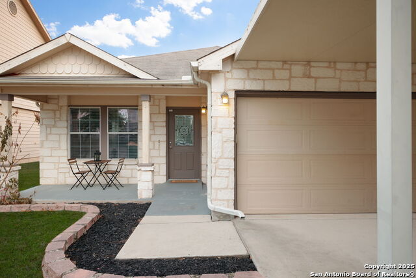

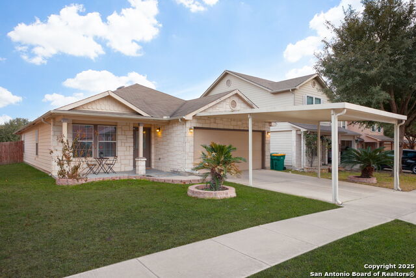
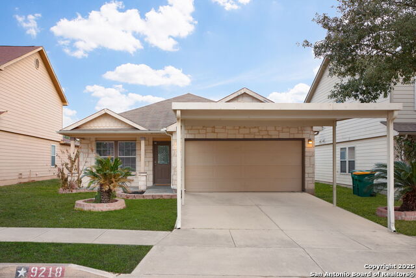
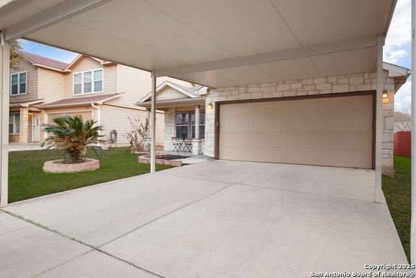
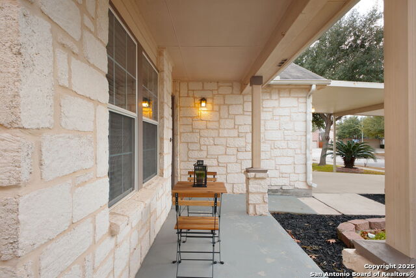
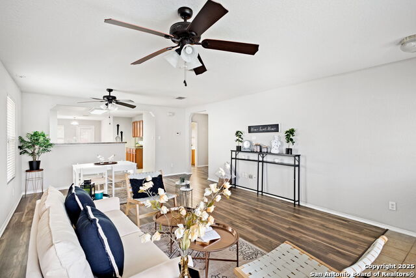
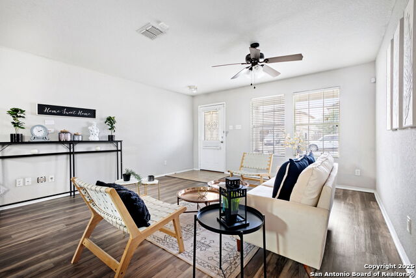
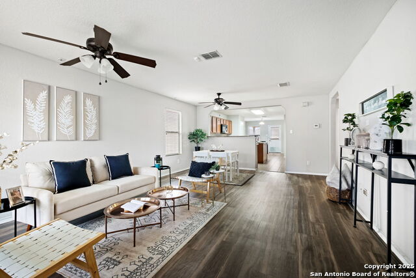
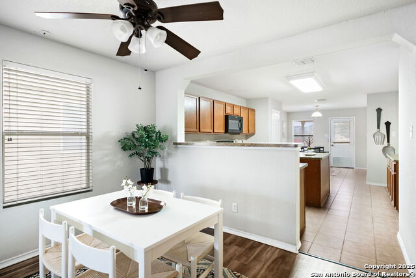
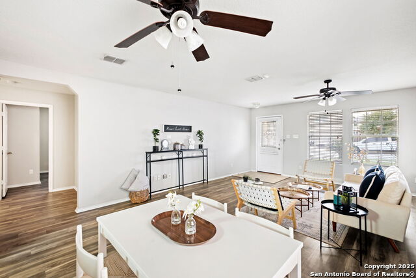
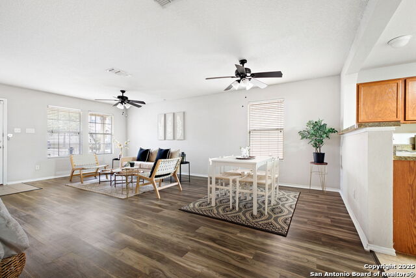
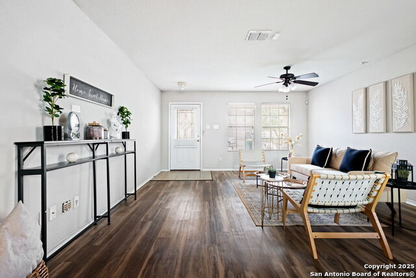
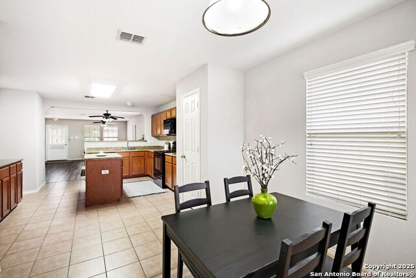
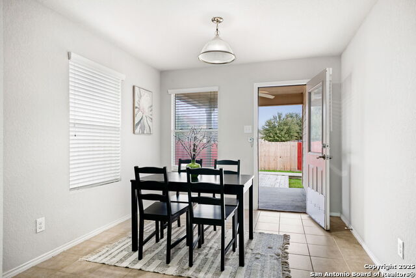
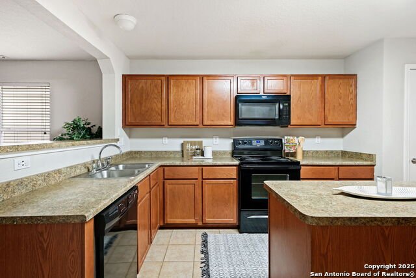
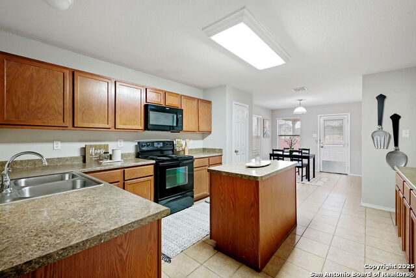
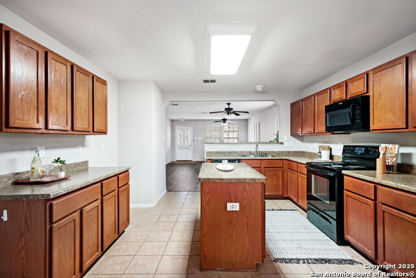
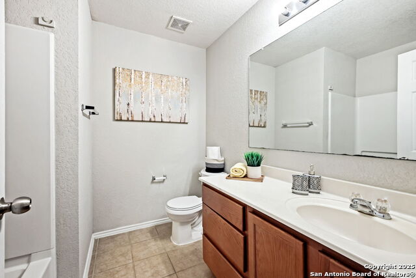
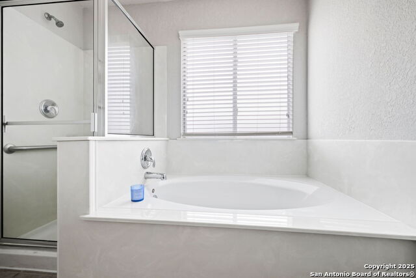
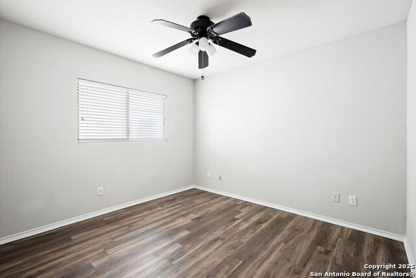
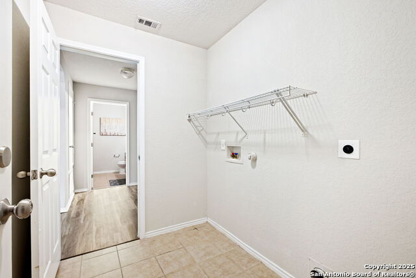
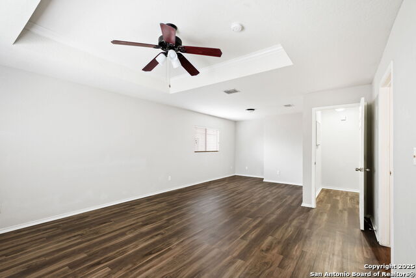
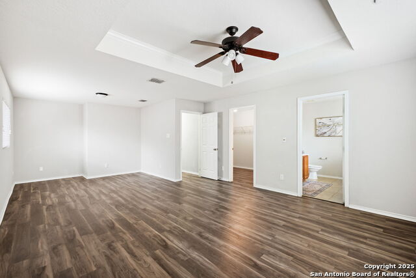
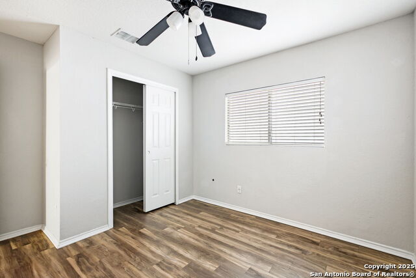
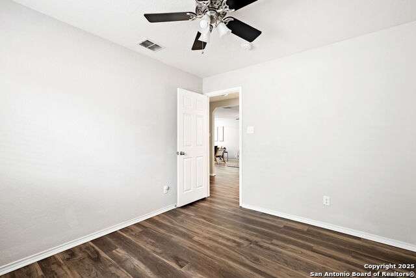
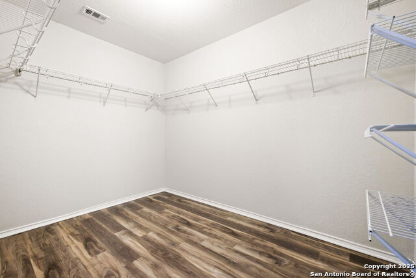
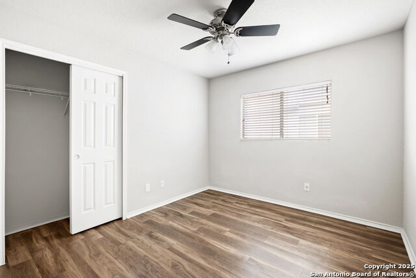
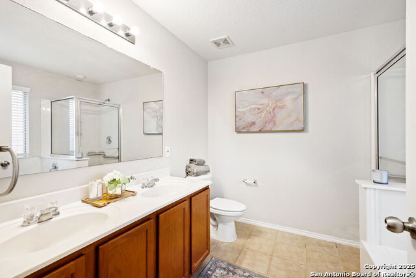
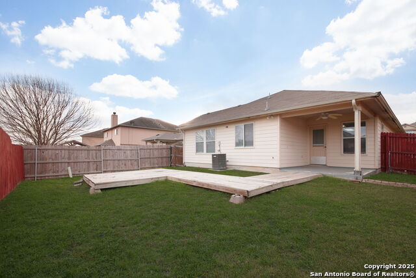
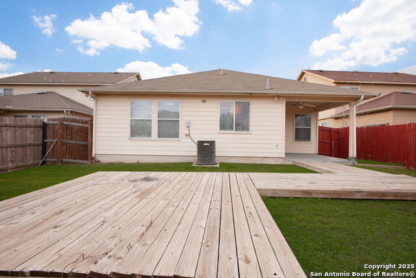
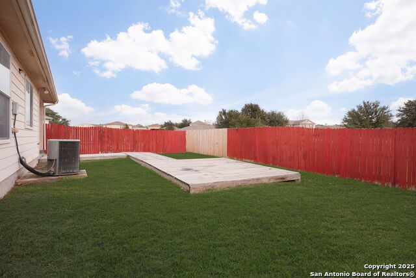








- MLS#: 1839115 ( Single Residential )
- Street Address: 9218 Hanover Cv
- Viewed: 27
- Price: $259,999
- Price sqft: $150
- Waterfront: No
- Year Built: 2009
- Bldg sqft: 1731
- Bedrooms: 3
- Total Baths: 2
- Full Baths: 2
- Garage / Parking Spaces: 2
- Days On Market: 77
- Additional Information
- County: BEXAR
- City: Converse
- Zipcode: 78109
- Subdivision: Hanover Cove
- District: Judson
- Elementary School: COPPERFIELD ELE
- Middle School: Judson Middle School
- High School: Judson
- Provided by: 1st Choice Realty Group
- Contact: Ana Sanchez
- (210) 387-0351

- DMCA Notice
-
DescriptionWelcome home to this stunning 3 bedroom, 2 bath residence with an office, offering spacious living and modern updates! This beautifully maintained home features a large kitchen with ample counter space, an island, and two dining areas perfect for entertaining and family gatherings. Freshly painted and designed with no carpet throughout, this home is move in ready. Each bedroom is generously sized, providing plenty of space and comfort, while the primary suite boasts a huge walk in closet a dream for storage and organization. The open concept layout flows seamlessly into the covered patio and expansive backyard, ideal for outdoor relaxation and entertaining. Additional highlights include covered parking, a two car garage, and a prime location just steps from the community pool. Conveniently situated right off Loop 1604, this home is just minutes from The Forum Shopping Center, Randolph Air Force Base, and top rated schools.
Features
Possible Terms
- Conventional
- FHA
- VA
- Cash
Accessibility
- Low Pile Carpet
- No Stairs
- First Floor Bath
- First Floor Bedroom
- Stall Shower
Air Conditioning
- One Central
Apprx Age
- 16
Builder Name
- Unknown
Construction
- Pre-Owned
Contract
- Exclusive Right To Sell
Days On Market
- 50
Dom
- 50
Elementary School
- COPPERFIELD ELE
Exterior Features
- Stone/Rock
- Cement Fiber
Fireplace
- Not Applicable
Floor
- Ceramic Tile
- Vinyl
Foundation
- Slab
Garage Parking
- Two Car Garage
- Attached
Heating
- Central
- Heat Pump
Heating Fuel
- Electric
High School
- Judson
Home Owners Association Fee
- 360
Home Owners Association Frequency
- Annually
Home Owners Association Mandatory
- Mandatory
Home Owners Association Name
- HANOVER COVE
Inclusions
- Ceiling Fans
- Washer Connection
- Dryer Connection
- Microwave Oven
- Stove/Range
- Dishwasher
Instdir
- I-410 N/TX 16 N exit toward airport
- use the left 3 lanes to take the I-35 N exit
- Exit 172 for Tx-1604 Loop S
- Merge onto Tx-1604 Loop
- Left to continue TX-1604 Loop/E Charles William Anderson Loop/E Loop 604 N
- Right onto Hanover Cove.
Interior Features
- One Living Area
- Liv/Din Combo
- Separate Dining Room
- Eat-In Kitchen
- Two Eating Areas
- Island Kitchen
- Breakfast Bar
- Walk-In Pantry
- Utility Room Inside
- Converted Garage
- Open Floor Plan
- Walk in Closets
Kitchen Length
- 25
Legal Description
- CB 5053J BLK 5 LOT 5 HANOVER COVE SUBD UT-2
Middle School
- Judson Middle School
Multiple HOA
- No
Neighborhood Amenities
- Pool
Owner Lrealreb
- No
Ph To Show
- 210-222-2227
Possession
- Closing/Funding
Property Type
- Single Residential
Roof
- Composition
School District
- Judson
Source Sqft
- Appsl Dist
Style
- One Story
- Traditional
Total Tax
- 4988
Views
- 27
Virtual Tour Url
- https://my.matterport.com/show/?m=bNUoxyC4wLu&brand=0&mls=1&
Water/Sewer
- Water System
- Sewer System
Window Coverings
- Some Remain
Year Built
- 2009
Property Location and Similar Properties