
- Ron Tate, Broker,CRB,CRS,GRI,REALTOR ®,SFR
- By Referral Realty
- Mobile: 210.861.5730
- Office: 210.479.3948
- Fax: 210.479.3949
- rontate@taterealtypro.com
Property Photos
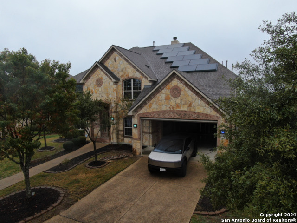

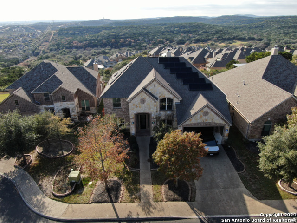
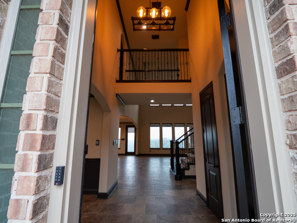
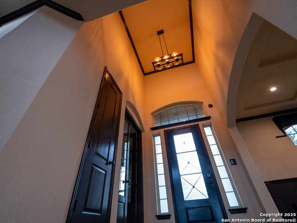
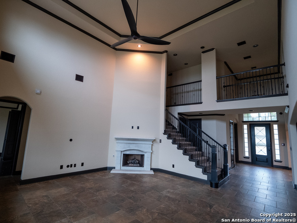
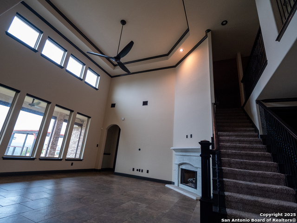
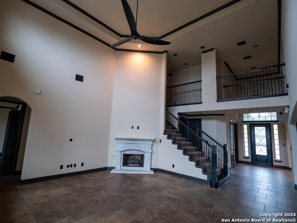
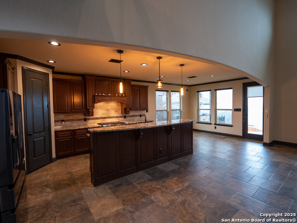
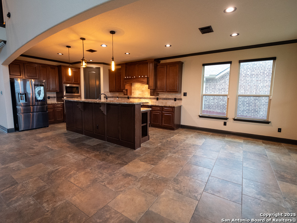
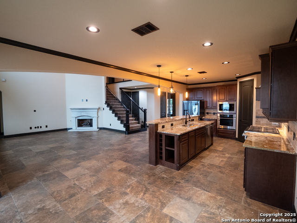
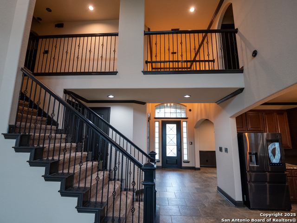
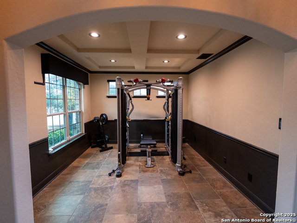
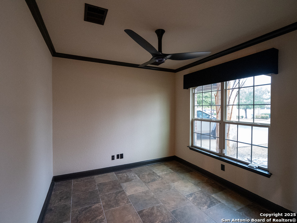
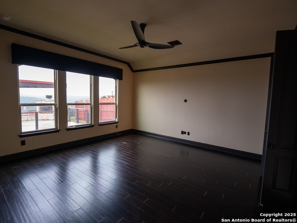
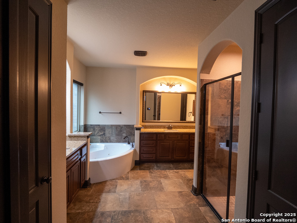
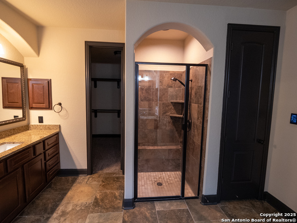
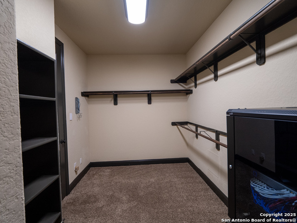
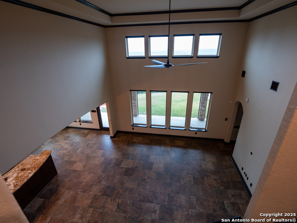
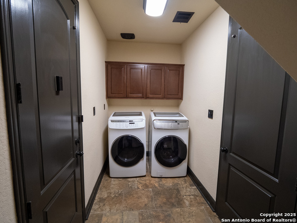
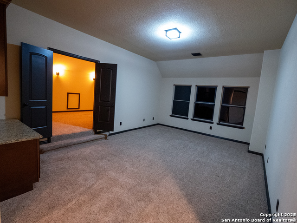
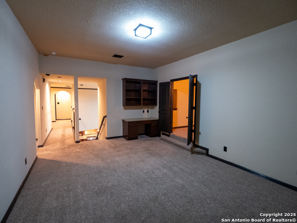
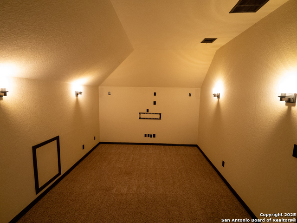
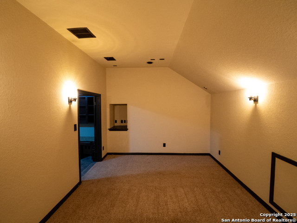
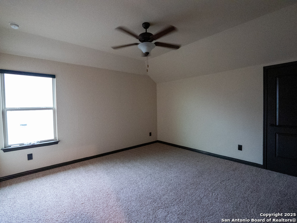
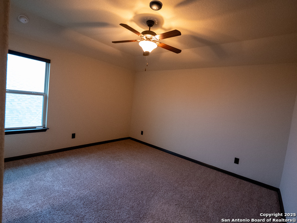
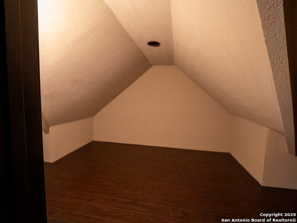
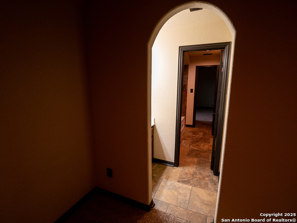
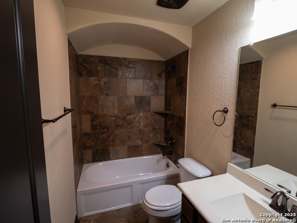
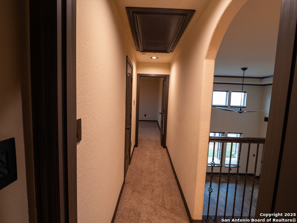
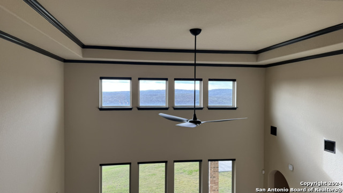
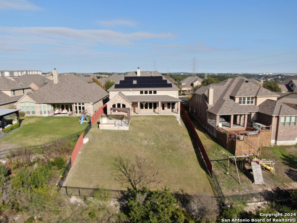
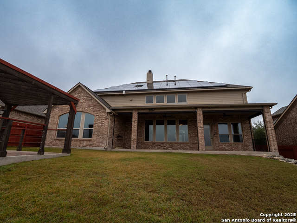
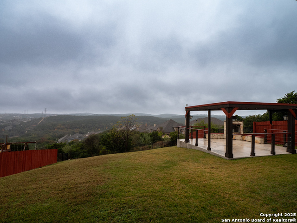
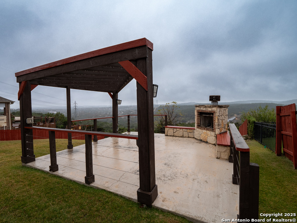
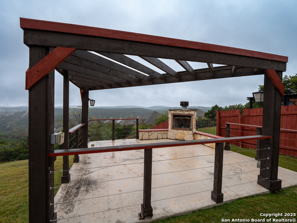
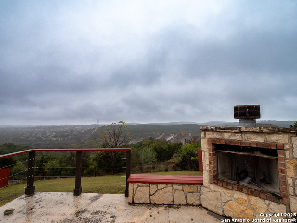
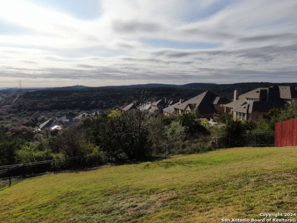
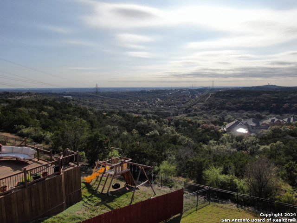
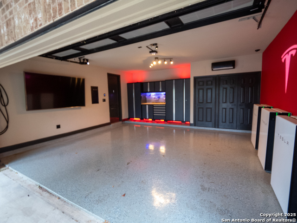
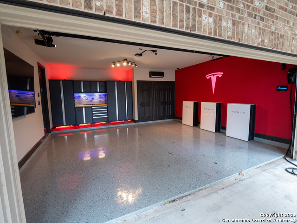
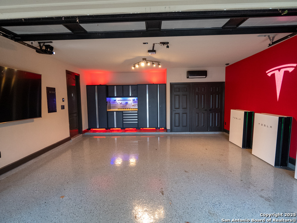
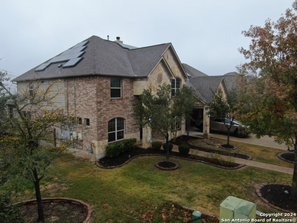
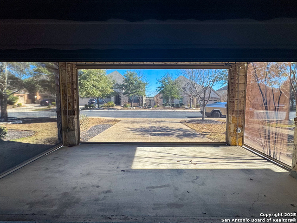
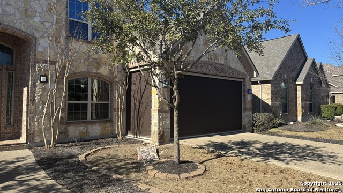
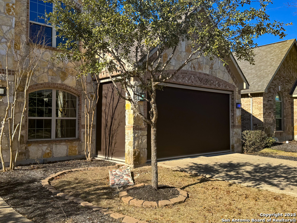
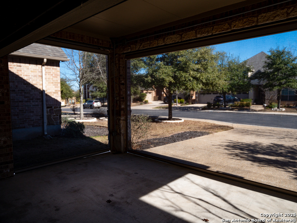
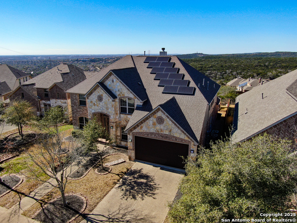
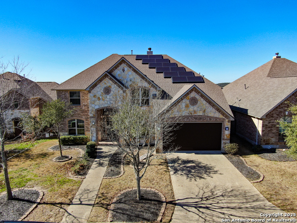
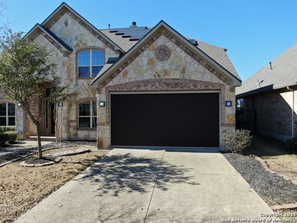
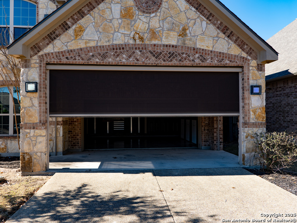
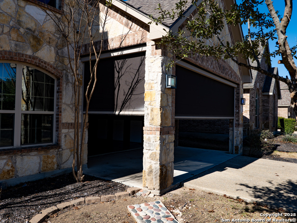
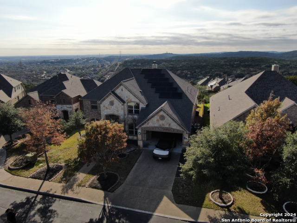
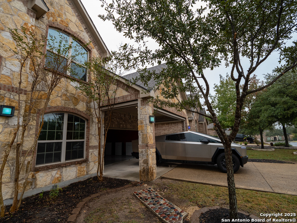
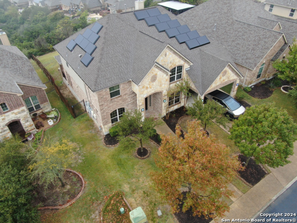
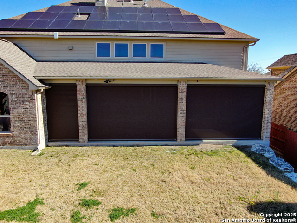
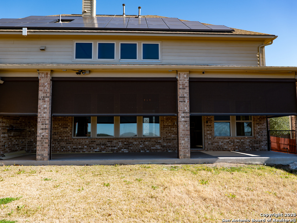
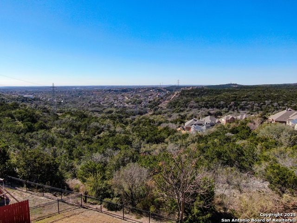
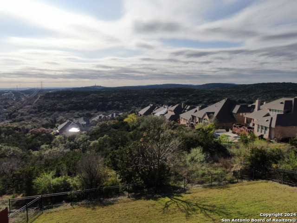
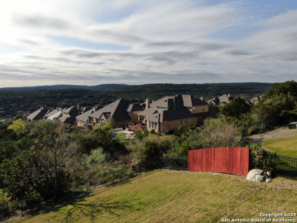
- MLS#: 1839107 ( Single Residential )
- Street Address: 17015 Chianti Rdg
- Viewed: 3
- Price: $935,000
- Price sqft: $246
- Waterfront: No
- Year Built: 2012
- Bldg sqft: 3804
- Bedrooms: 5
- Total Baths: 4
- Full Baths: 3
- 1/2 Baths: 1
- Garage / Parking Spaces: 2
- Days On Market: 3
- Additional Information
- County: BEXAR
- City: San Antonio
- Zipcode: 78255
- Subdivision: Sonoma Mesa
- District: CALL DISTRICT
- Elementary School: Call District
- Middle School: Call District
- High School: Call District
- Provided by: Red Stone Realty
- Contact: Eulalio Macias
- (210) 889-1430

- DMCA Notice
-
DescriptionExperience unparalleled luxury, sustainability, and breathtaking views with this stunning home located in the prestigious gated community of Sonoma Mesa. Perched on an elevated lot, the expansive backyard offers panoramic vistas of San Antonio, where you can enjoy stunning sunsets and the sparkling city lights each evening. This exceptional home features a large game room with a separate movie room, a striking brick and stone elevation, and a chef's dream kitchen equipped with GE Monogram built in stainless appliances, including a 36" commercial grade six burner gas cooktop. The granite countertops in the kitchen and master bath add a touch of elegance, while the upgraded features throughout the home create a cozy ranch style ambiance, perfect for entertaining both indoors and outdoors. Relish the serene atmosphere from the lanai or gather around the custom fire pit area, all while being enveloped by nature's beauty. Additionally, this home boasts a Tesla Solar 15+kw solar array with six total Powerwall, two high power wall chargers for Tesla, automated blinds throughout the house, and a fully finished garage with a third AC unit, offering cutting edge energy efficiency, modern living comfort with effortless light control, and a climate controlled garage space.
Features
Possible Terms
- Conventional
- FHA
- VA
- TX Vet
Air Conditioning
- Two Central
Apprx Age
- 13
Block
- 18
Builder Name
- N/A
Construction
- Pre-Owned
Contract
- Exclusive Right To Sell
Currently Being Leased
- No
Elementary School
- Call District
Exterior Features
- Brick
- 3 Sides Masonry
- Cement Fiber
Fireplace
- One
Floor
- Carpeting
- Ceramic Tile
- Laminate
Foundation
- Slab
Garage Parking
- Two Car Garage
- Attached
Heating
- Central
Heating Fuel
- Natural Gas
High School
- Call District
Home Owners Association Fee
- 275
Home Owners Association Frequency
- Quarterly
Home Owners Association Mandatory
- Mandatory
Home Owners Association Name
- HILL COUNTRY HOMEOWNERS
Inclusions
- Ceiling Fans
- Washer Connection
- Dryer Connection
- Washer
- Dryer
- Built-In Oven
- Microwave Oven
- Stove/Range
- Gas Cooking
- Refrigerator
- Disposal
- Dishwasher
- Water Softener (owned)
- Smoke Alarm
- Gas Water Heater
- Garage Door Opener
- 2+ Water Heater Units
Instdir
- Kyle Seale to Sonoma Ridge
- L on Turin Ridge
- L on Chianti Ridge.
Interior Features
- One Living Area
- Separate Dining Room
- Eat-In Kitchen
- Breakfast Bar
- Walk-In Pantry
- Study/Library
- Game Room
- Media Room
- Utility Room Inside
- Secondary Bedroom Down
- Open Floor Plan
- Cable TV Available
- High Speed Internet
- Laundry Lower Level
- Telephone
- Walk in Closets
- Attic - Partially Floored
Kitchen Length
- 15
Legal Desc Lot
- 160
Legal Description
- CB 4550B (SONOMA VERDE UT-6)
- BLOCK 18 LOT 160 2012- NEW PER
Lot Description
- On Greenbelt
- City View
Middle School
- Call District
Multiple HOA
- No
Neighborhood Amenities
- Other - See Remarks
Occupancy
- Vacant
Owner Lrealreb
- No
Ph To Show
- 210-222-2227
Possession
- Closing/Funding
Property Type
- Single Residential
Roof
- Composition
School District
- CALL DISTRICT
Source Sqft
- Appsl Dist
Style
- Two Story
- Traditional
Total Tax
- 13100
Utility Supplier Elec
- CPS
Utility Supplier Gas
- CPS
Utility Supplier Sewer
- SAWS
Utility Supplier Water
- SAWS
Water/Sewer
- Water System
Window Coverings
- Some Remain
Year Built
- 2012
Property Location and Similar Properties