
- Ron Tate, Broker,CRB,CRS,GRI,REALTOR ®,SFR
- By Referral Realty
- Mobile: 210.861.5730
- Office: 210.479.3948
- Fax: 210.479.3949
- rontate@taterealtypro.com
Property Photos
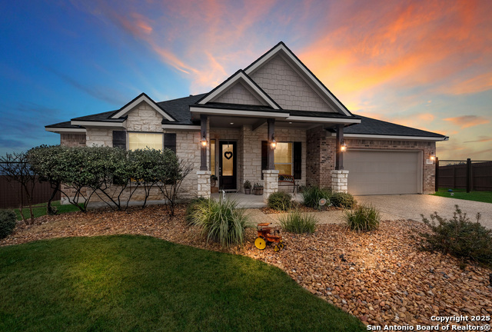

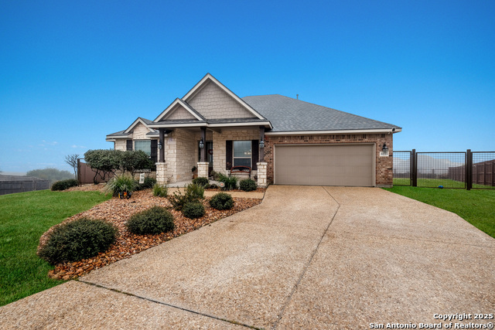
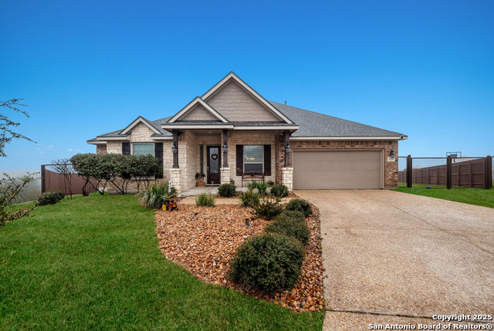
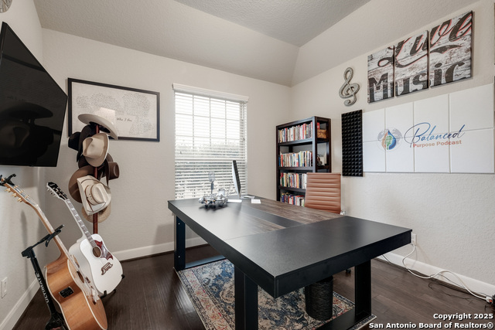
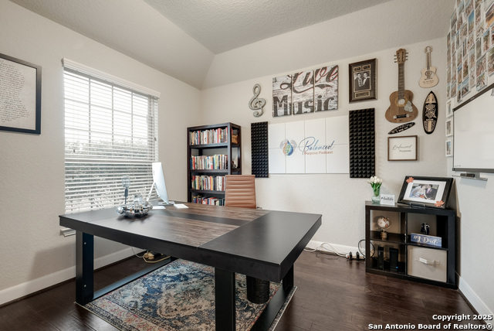
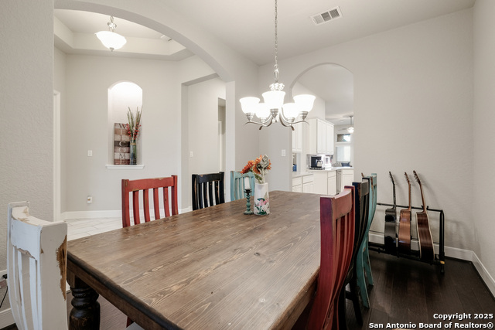
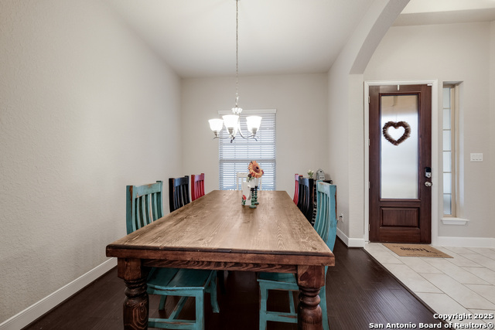
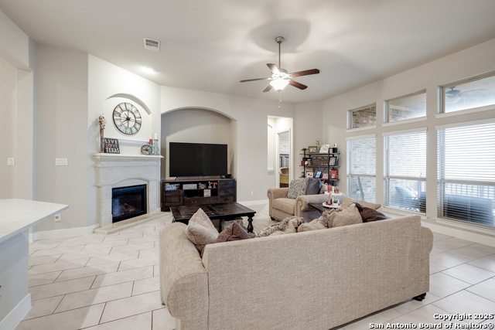
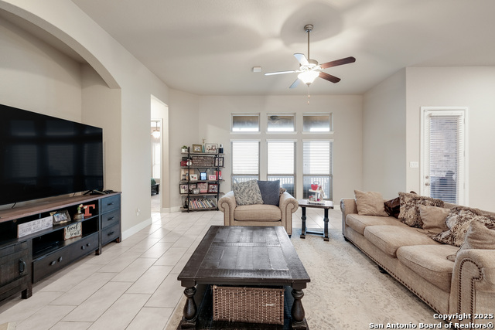
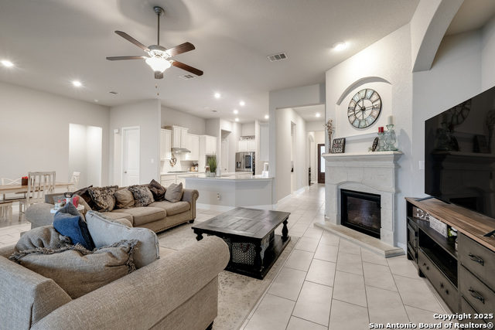
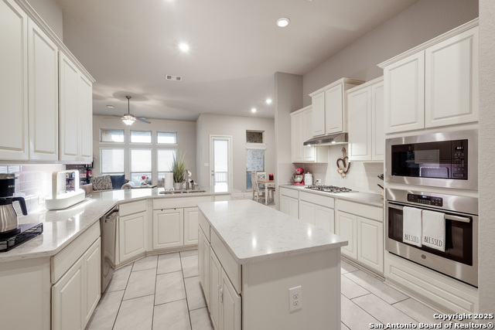
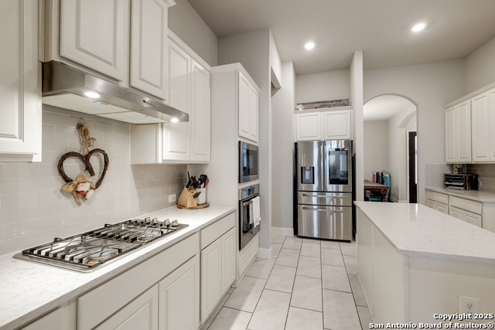
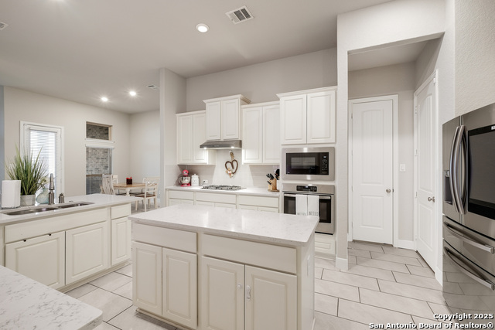
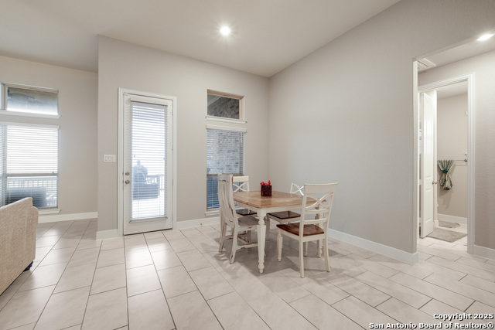
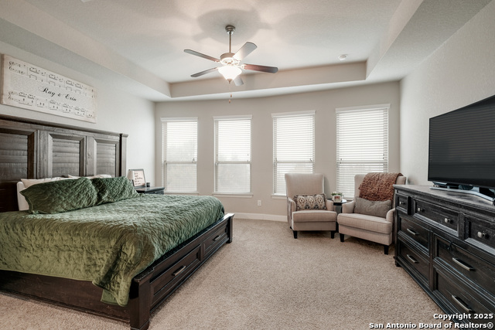
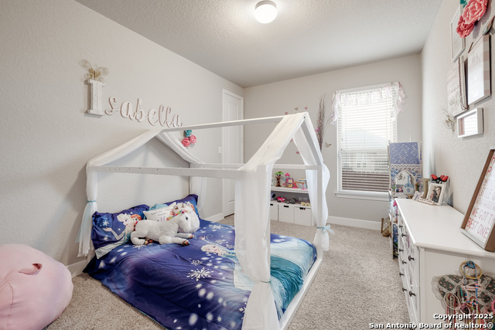
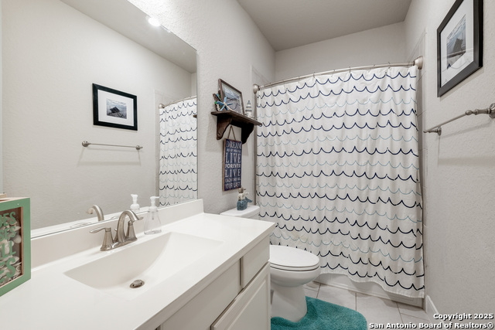
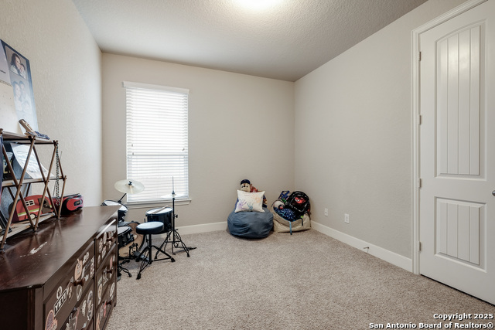
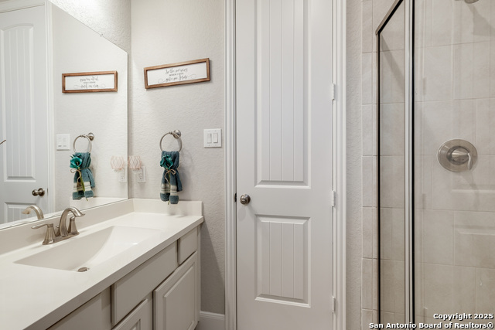
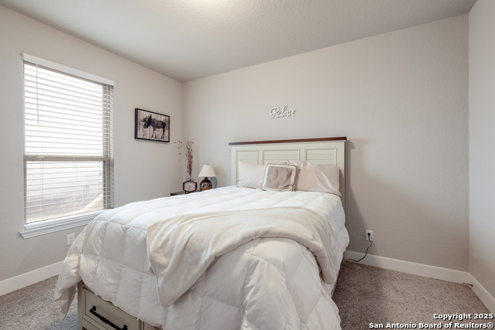
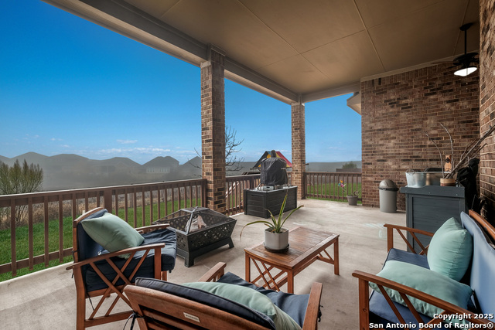
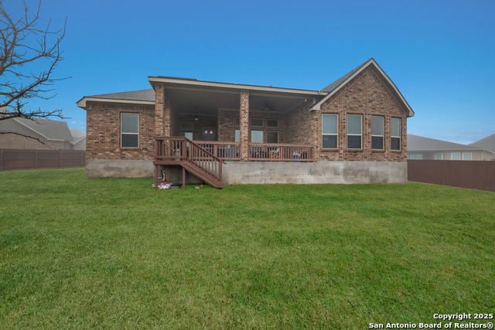
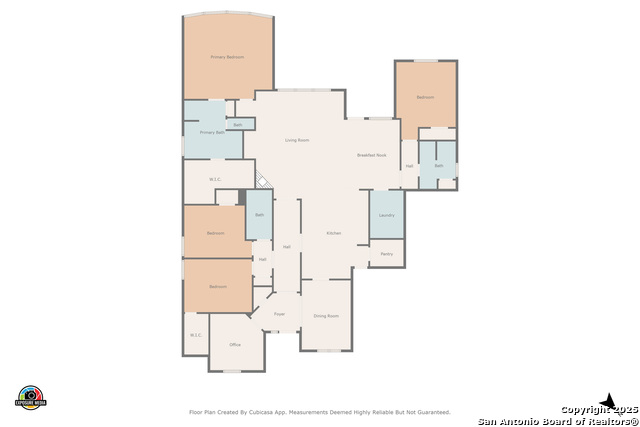
- MLS#: 1839067 ( Single Residential )
- Street Address: 32213 Cardamom Way
- Viewed: 4
- Price: $625,000
- Price sqft: $214
- Waterfront: No
- Year Built: 2018
- Bldg sqft: 2915
- Bedrooms: 4
- Total Baths: 3
- Full Baths: 3
- Garage / Parking Spaces: 3
- Days On Market: 3
- Additional Information
- County: COMAL
- City: Bulverde
- Zipcode: 78163
- Subdivision: Johnson Ranch Comal
- District: Comal
- Elementary School: Johnson Ranch
- Middle School: Smiton Valley
- High School: Smiton Valley
- Provided by: Suburban Spaces, LLC
- Contact: Chad Nall
- (210) 262-1808

- DMCA Notice
-
DescriptionSituated in the highly sought after gated community of Johnson Ranch, this meticulously maintained 4 bedroom, 3 bathroom home offers the perfect blend of comfort, privacy, and style. Set on a spacious quarter acre lot, the residence is designed with an open concept floor plan, providing an inviting flow between the kitchen, dining, and living areas ideal for both everyday living and entertaining. A private office offers a quiet space for work or study, while the primary suite and additional bedrooms are thoughtfully placed for maximum comfort. The guest bedroom, with an adjacent bath, is strategically located on the opposite side of the home, providing guests with added privacy. Step outside to the expansive, extended covered patio, perfect for entertaining or relaxing while enjoying breathtaking views of the serene greenbelt behind the home. With direct access to natural, scenic beauty, you'll enjoy both tranquility and seclusion. Conveniently located just minutes from the Singing Hills Shopping Center, Highway 281, and Highway 46, this home offers easy access to a variety of dining, shopping, and entertainment options. Outdoor enthusiasts will also appreciate the close proximity to Guadalupe State Park, only 15 miles away, providing ample opportunities for outdoor recreation. Don't miss the chance to make this exceptional property your own!
Features
Possible Terms
- Conventional
- FHA
- VA
- Cash
Air Conditioning
- One Central
Builder Name
- Lennar
Construction
- Pre-Owned
Contract
- Exclusive Right To Sell
Elementary School
- Johnson Ranch
Exterior Features
- Brick
Fireplace
- One
- Living Room
- Gas Logs Included
- Gas
Floor
- Carpeting
- Ceramic Tile
- Wood
Foundation
- Slab
Garage Parking
- Three Car Garage
Heating
- Central
Heating Fuel
- Natural Gas
High School
- Smithson Valley
Home Owners Association Fee
- 285
Home Owners Association Frequency
- Quarterly
Home Owners Association Mandatory
- Mandatory
Home Owners Association Name
- JOHNSON RANCH HOA
Inclusions
- Ceiling Fans
- Washer Connection
- Dryer Connection
- Cook Top
- Built-In Oven
- Microwave Oven
- Stove/Range
- Gas Cooking
- Disposal
- Dishwasher
- Smoke Alarm
- Security System (Owned)
- Electric Water Heater
- Garage Door Opener
- Plumb for Water Softener
- Solid Counter Tops
- Carbon Monoxide Detector
- City Garbage service
Instdir
- 281 North - Right on Mustang Vista - Left on Cardamom Way
Interior Features
- One Living Area
- Separate Dining Room
- Island Kitchen
- Walk-In Pantry
- Study/Library
- 1st Floor Lvl/No Steps
- High Ceilings
- Open Floor Plan
- Pull Down Storage
- Laundry Room
- Walk in Closets
- Attic - Pull Down Stairs
Kitchen Length
- 17
Legal Desc Lot
- 15
Legal Description
- JOHNSON RANCH NORTH 7
- BLOCK A
- LOT 15
Middle School
- Smithson Valley
Multiple HOA
- No
Neighborhood Amenities
- Pool
- Park/Playground
- Jogging Trails
Occupancy
- Owner
Owner Lrealreb
- Yes
Ph To Show
- CSS
Possession
- Closing/Funding
Property Type
- Single Residential
Roof
- Wood Shingle/Shake
School District
- Comal
Source Sqft
- Appraiser
Style
- One Story
Total Tax
- 13238.85
Water/Sewer
- Water System
Window Coverings
- All Remain
Year Built
- 2018
Property Location and Similar Properties