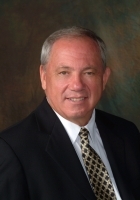
- Ron Tate, Broker,CRB,CRS,GRI,REALTOR ®,SFR
- By Referral Realty
- Mobile: 210.861.5730
- Office: 210.479.3948
- Fax: 210.479.3949
- rontate@taterealtypro.com
Property Photos
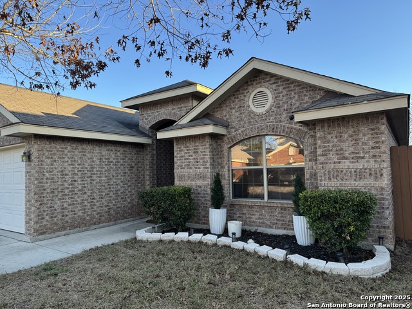

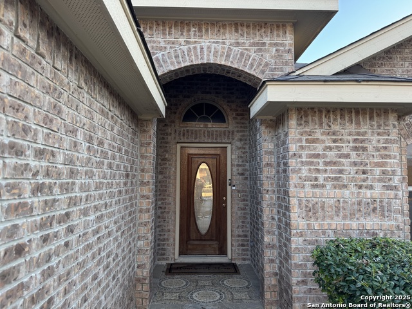
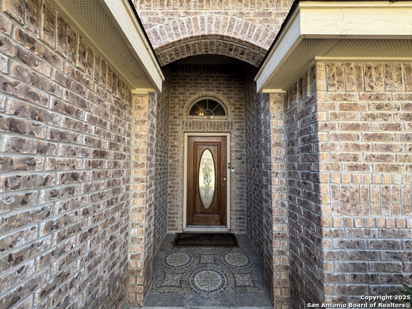
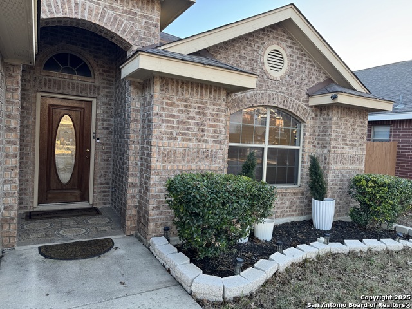
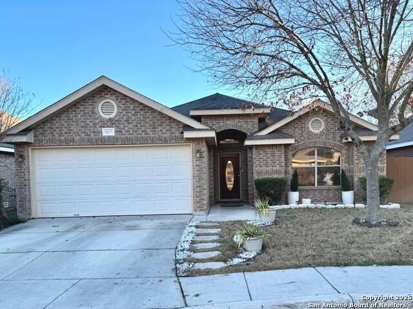
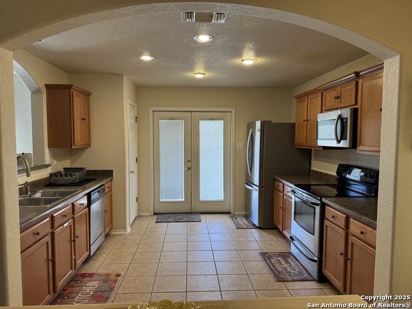
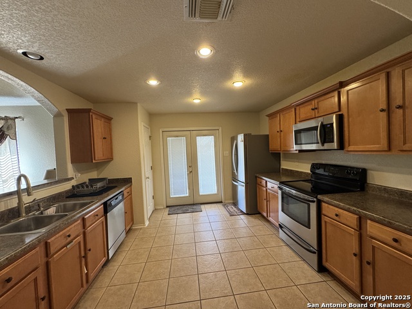
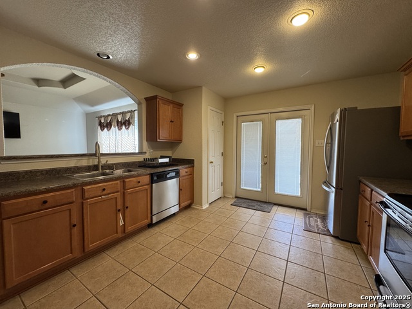
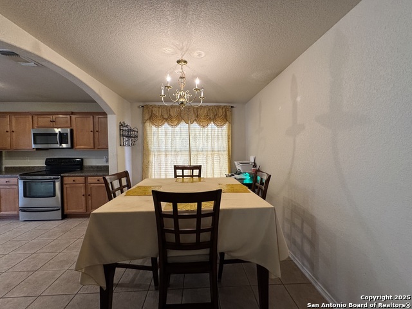
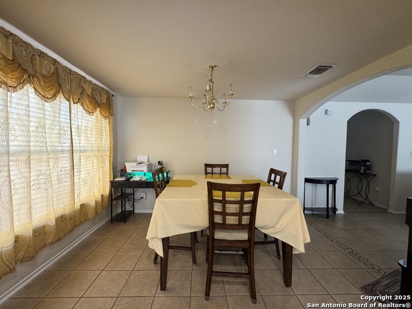
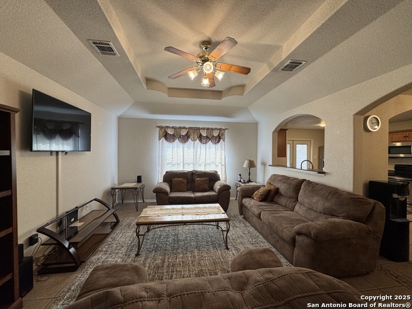
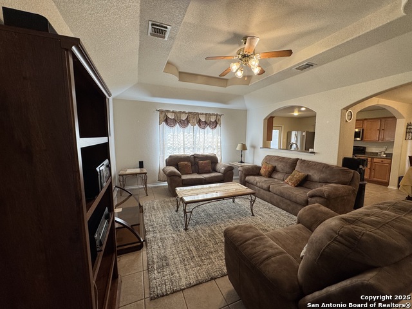
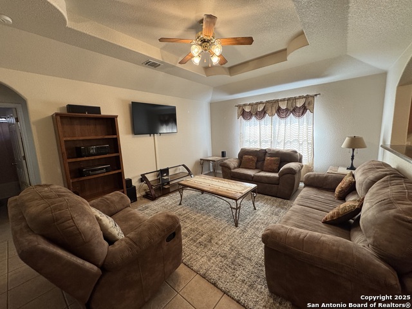
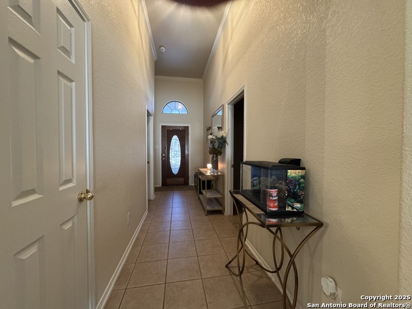
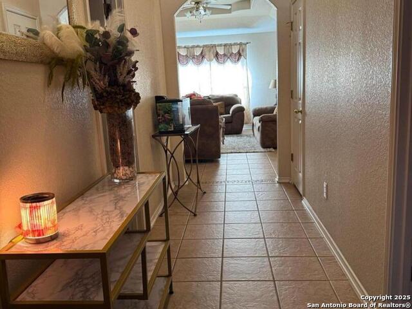
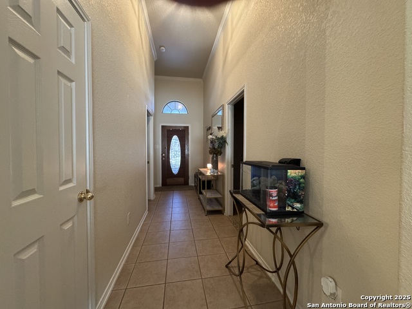
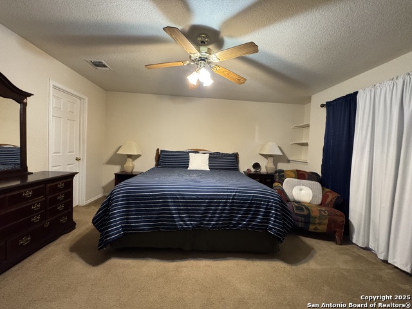
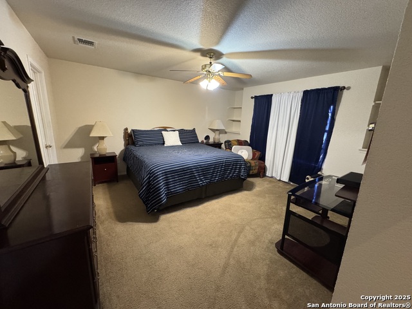
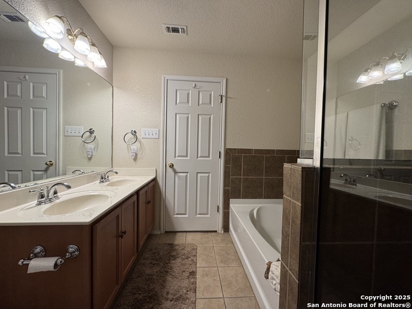
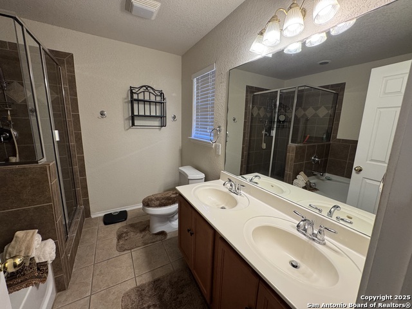
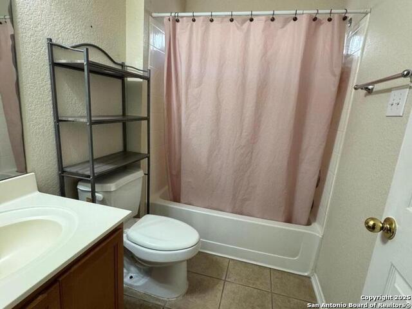
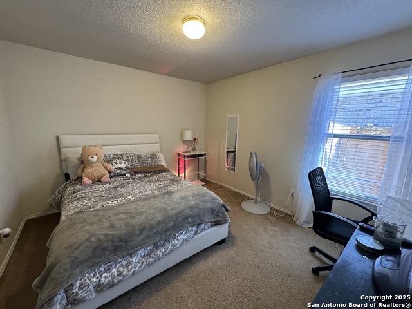
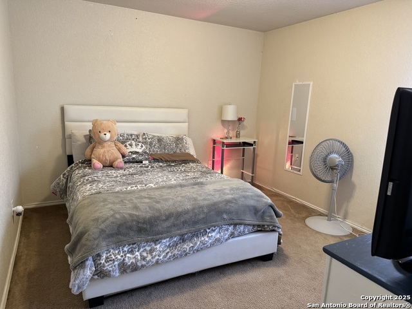
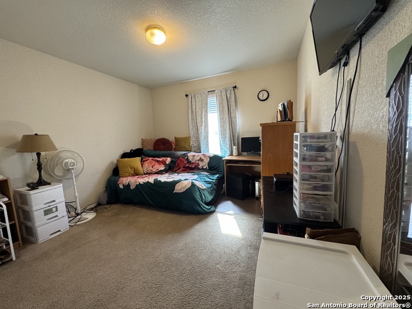
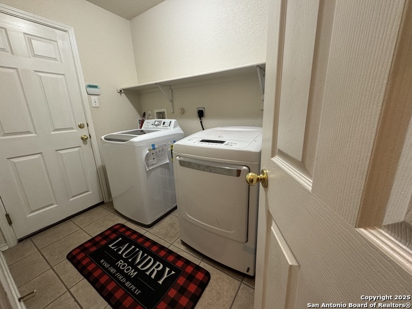
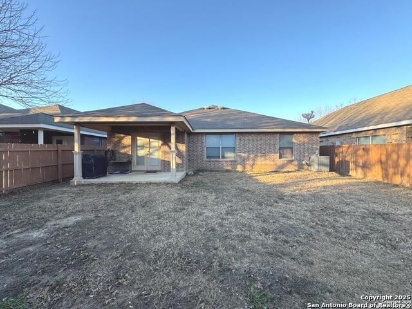
- MLS#: 1839053 ( Single Residential )
- Street Address: 5615 Cross Pond
- Viewed: 2
- Price: $299,900
- Price sqft: $189
- Waterfront: No
- Year Built: 2008
- Bldg sqft: 1586
- Bedrooms: 3
- Total Baths: 2
- Full Baths: 2
- Garage / Parking Spaces: 2
- Days On Market: 4
- Additional Information
- County: BEXAR
- City: San Antonio
- Zipcode: 78249
- Subdivision: Hunters Glenn
- District: Northside
- Elementary School: Steubing
- Middle School: Stinson Katherine
- High School: Louis D Brandeis
- Provided by: Lifetime Real Estate Srv, LLC
- Contact: Bella Cruz
- (210) 677-2279

- DMCA Notice
-
DescriptionDiscover the perfect blend of comfort, convenience, and charm in this beautiful 3 bedroom, 2 bathroom home! This gem offers an unbeatable location with everything you need, while enjoying a quite neighborhood. The back yard is a canvas to build a lush garden, a play area for kids, or design the perfect entertaining space to enjoy with family and friends! The home layout is perfect for families, professionals, or students and located in a prime location. Just 8 minutes from UTSA, 25 minutes from Lackland AFB ideal for students, faculty, and military personnel! Enjoy being 8 minutes to the Shops of La Cantera, lots of shopping, dining, and entertainment. The home is priced to sell and won't last long schedule your tour today!
Features
Possible Terms
- Conventional
- FHA
- VA
- Cash
Accessibility
- Level Lot
- No Stairs
Air Conditioning
- One Central
Apprx Age
- 17
Builder Name
- Unknown
Construction
- Pre-Owned
Contract
- Exclusive Right To Sell
Elementary School
- Steubing
Exterior Features
- Brick
Fireplace
- Not Applicable
Floor
- Carpeting
- Ceramic Tile
Foundation
- Slab
Garage Parking
- Two Car Garage
Heating
- Central
Heating Fuel
- Electric
High School
- Louis D Brandeis
Home Owners Association Fee
- 85
Home Owners Association Frequency
- Quarterly
Home Owners Association Mandatory
- Mandatory
Home Owners Association Name
- HUNTER'S GLENN PUD ASSOC
- INC
Inclusions
- Washer Connection
- Dryer Connection
- Microwave Oven
- Stove/Range
- Disposal
- Dishwasher
- Smoke Alarm
- Electric Water Heater
- City Garbage service
Instdir
- Exit 1604 and exit Hausman Rd
- Turn on Champions Gate
- Left on Lake Run & Left on Cross Pond
Interior Features
- Liv/Din Combo
- 1st Floor Lvl/No Steps
- Cable TV Available
- High Speed Internet
- All Bedrooms Downstairs
- Laundry Main Level
- Walk in Closets
Kitchen Length
- 12
Legal Desc Lot
- 10
Legal Description
- NCB 17462 (HUNTER'S GLENN PUD SUBD)
- BLOCK 5 LOT 10 2008-NEW
Lot Improvements
- Street Paved
- Curbs
- Sidewalks
- Streetlights
- City Street
Middle School
- Stinson Katherine
Multiple HOA
- No
Neighborhood Amenities
- None
Occupancy
- Owner
Owner Lrealreb
- No
Ph To Show
- 2102222227
Possession
- Closing/Funding
Property Type
- Single Residential
Roof
- Composition
School District
- Northside
Source Sqft
- Appsl Dist
Style
- One Story
Total Tax
- 7175.61
Water/Sewer
- Water System
- Sewer System
- City
Window Coverings
- All Remain
Year Built
- 2008
Property Location and Similar Properties