
- Ron Tate, Broker,CRB,CRS,GRI,REALTOR ®,SFR
- By Referral Realty
- Mobile: 210.861.5730
- Office: 210.479.3948
- Fax: 210.479.3949
- rontate@taterealtypro.com
Property Photos
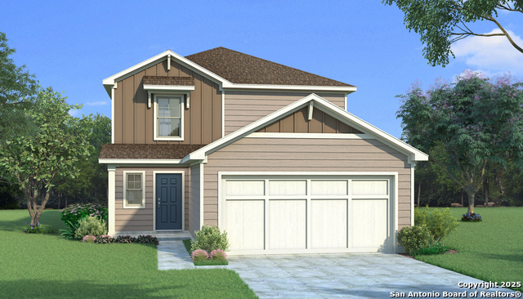

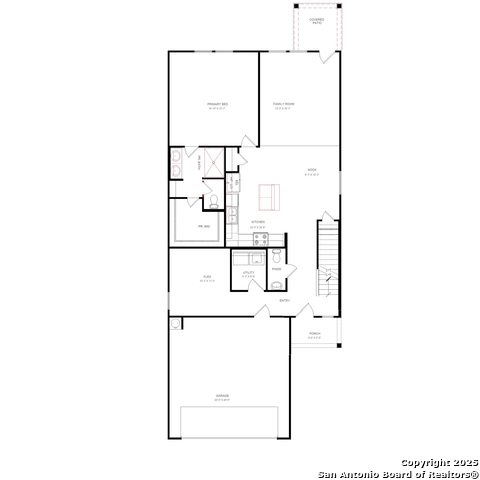
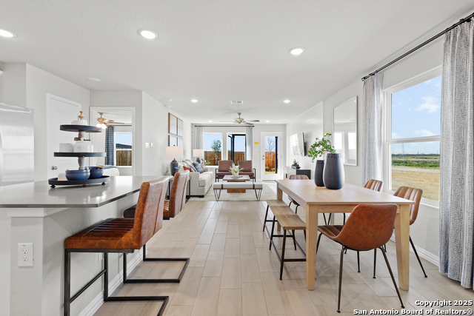
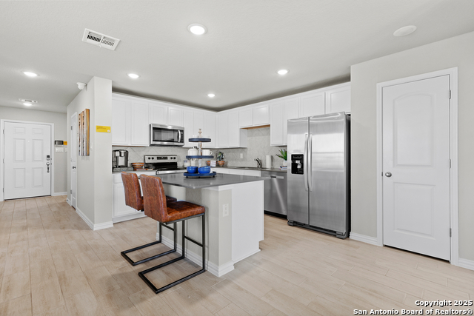
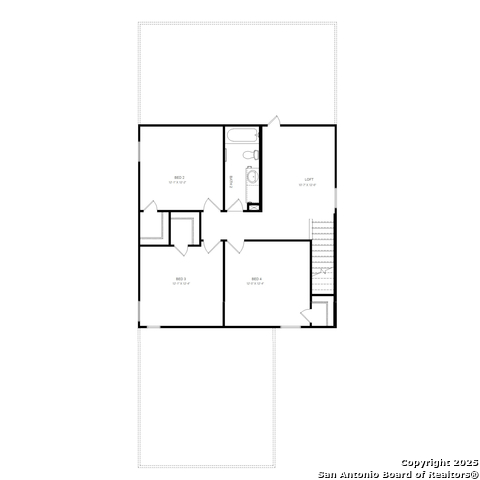
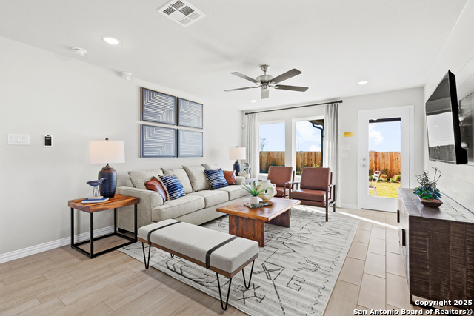
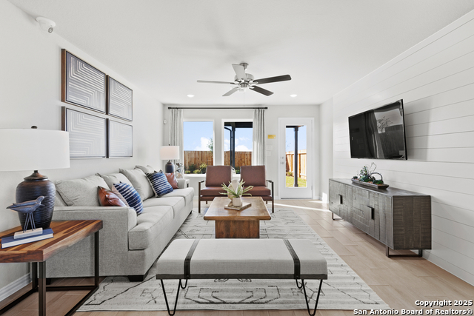
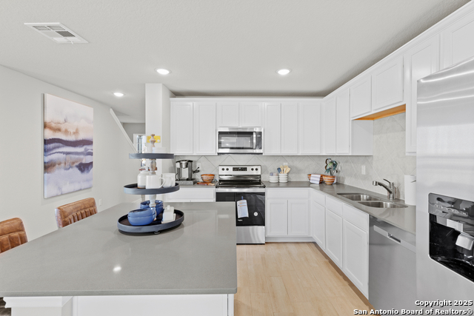
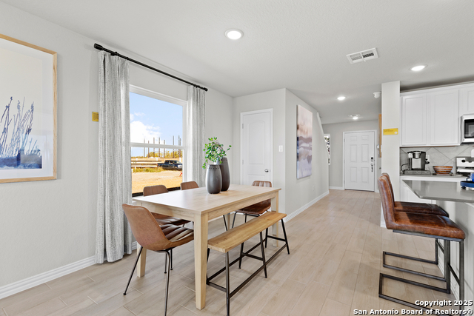
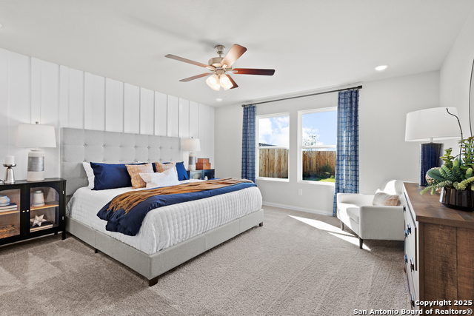
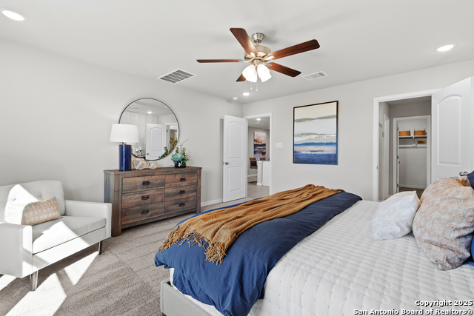
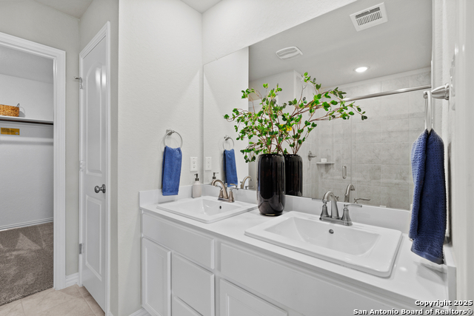
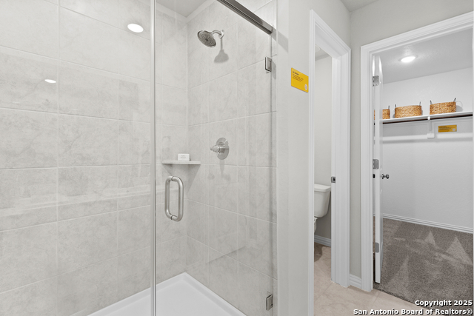
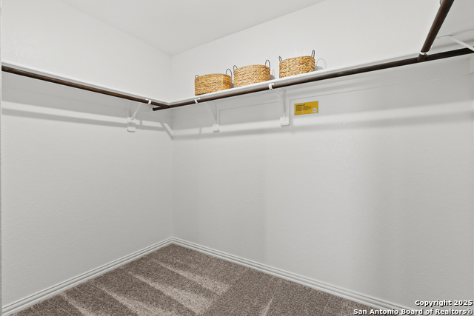
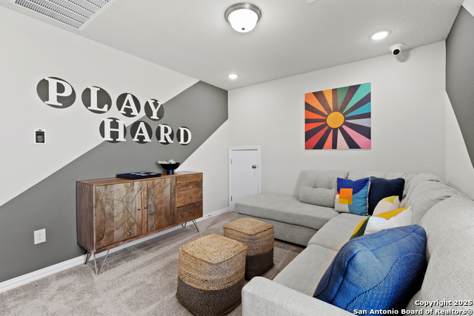
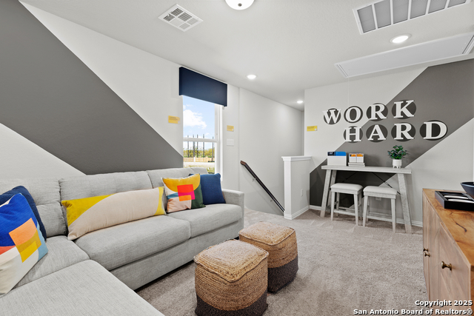
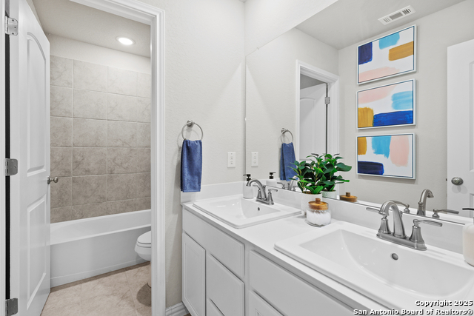
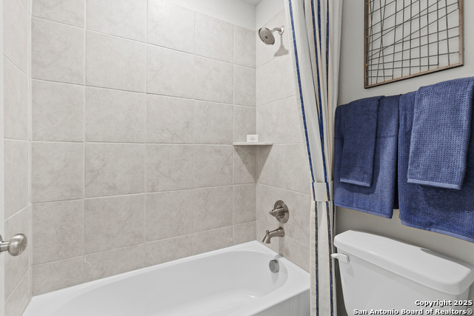
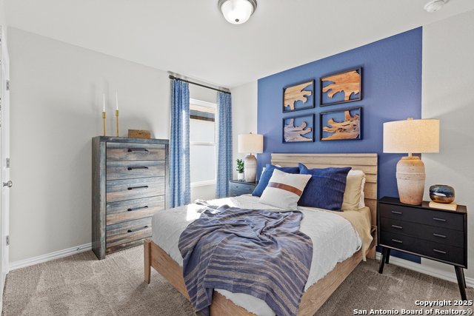
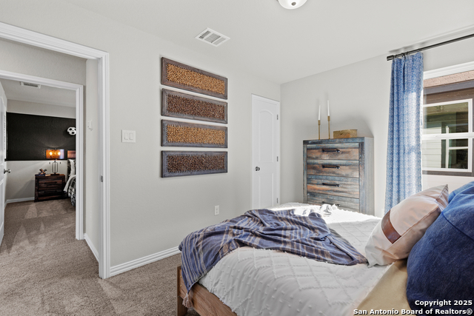
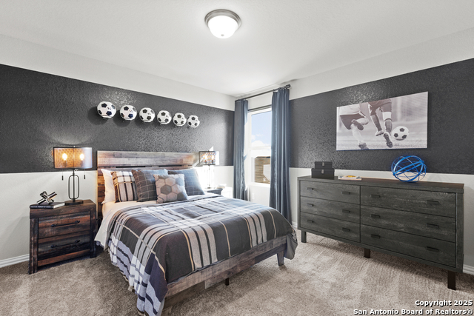
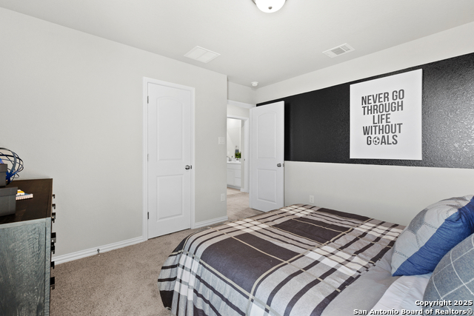
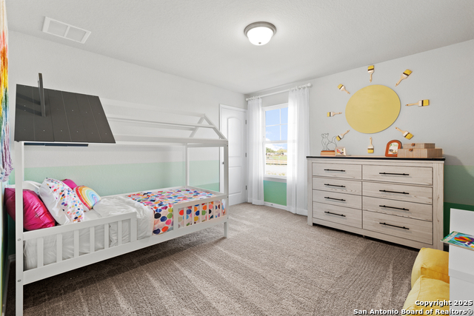
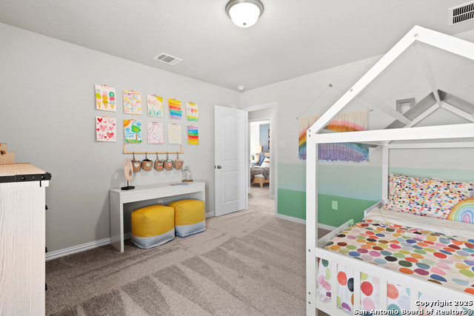
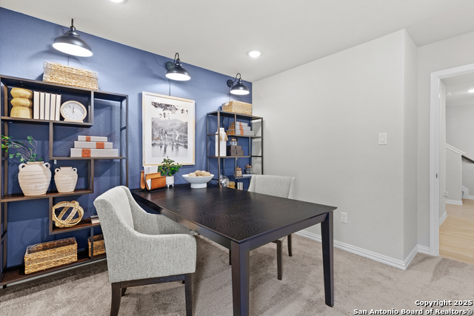
- MLS#: 1838987 ( Single Residential )
- Street Address: 7819 Canyon
- Viewed: 1
- Price: $338,667
- Price sqft: $160
- Waterfront: No
- Year Built: 2025
- Bldg sqft: 2111
- Bedrooms: 4
- Total Baths: 3
- Full Baths: 2
- 1/2 Baths: 1
- Garage / Parking Spaces: 2
- Days On Market: 3
- Acreage: 4,000.00 acres
- Additional Information
- County: BEXAR
- City: Bexar Co
- Zipcode: 78244
- Subdivision: Fairway Crossing 40s
- District: Judson
- Elementary School: Woodlake
- Middle School: Metzger
- High School: Wagner
- Provided by: HistoryMaker Homes
- Contact: Ben Caballero
- (469) 916-5493

- DMCA Notice
-
DescriptionMLS# 1838987 Built by HistoryMaker Homes Ready Now! ~ The Ellis is a 4 bed, 2.5 bath, 2 story home with a 2 car garage that blends functionality and comfort in every corner. Step through the inviting front porch into an open layout designed to flow effortlessly from room to room, with a flex room perfect for tackling homework, setting up a home gym, or hosting game nights. Upstairs, a cozy loft provides additional flexibility, whether you need a spot to lounge, or give kids in the family room to spread out. The primary suite, thoughtfully located for privacy, creates a peaceful retreat after a long day. Looking for more? Consider adding an optional study for a quiet workspace, extra storage to keep things organized, or a covered patio for outdoor relaxation. A kitchen island upgrade is ideal for extra prep space or casual dining. The Ellis adapts to your lifestyle with room to grow and plenty of charm.
Features
Possible Terms
- Cash
- Conventional
- FHA
- Investors OK
- TX Vet
- USDA
- VA
Air Conditioning
- One Central
Block
- 21
Builder Name
- HistoryMaker Homes
Construction
- New
Contract
- Exclusive Agency
Currently Being Leased
- No
Elementary School
- Woodlake
Energy Efficiency
- 13-15 SEER AX
- Double Pane Windows
- Energy Star Appliances
- Programmable Thermostat
- Radiant Barrier
Exterior Features
- Cement Fiber
Fireplace
- Not Applicable
Floor
- Ceramic Tile
- Vinyl
Foundation
- Slab
Garage Parking
- Two Car Garage
Heating
- Central
Heating Fuel
- Natural Gas
High School
- Wagner
Home Owners Association Fee
- 700
Home Owners Association Frequency
- Annually
Home Owners Association Mandatory
- Mandatory
Home Owners Association Name
- TBD
Inclusions
- Carbon Monoxide Detector
- Dishwasher
- Disposal
- Dryer Connection
- Garage Door Opener
- Gas Cooking
- Microwave Oven
- Plumb for Water Softener
- Smoke Alarm
- Stove/Range
- Washer Connection
Instdir
- Off Walzem Rd
- turn into Firestone PKWY
Interior Features
- Attic - Radiant Barrier Decking
- High Ceilings
- Island Kitchen
- Laundry Main Level
- Loft
- Study/Library
Kitchen Length
- 12
Legal Desc Lot
- 138
Legal Description
- 138/21
Middle School
- Metzger
Multiple HOA
- No
Neighborhood Amenities
- Bike Trails
- Jogging Trails
- Park/Playground
Occupancy
- Vacant
Owner Lrealreb
- No
Ph To Show
- (210) 961-8762
Possession
- Negotiable
Property Type
- Single Residential
Roof
- Composition
School District
- Judson
Source Sqft
- Bldr Plans
Style
- Two Story
Total Tax
- 1.877
Water/Sewer
- City
Window Coverings
- None Remain
Year Built
- 2025
Property Location and Similar Properties