
- Ron Tate, Broker,CRB,CRS,GRI,REALTOR ®,SFR
- By Referral Realty
- Mobile: 210.861.5730
- Office: 210.479.3948
- Fax: 210.479.3949
- rontate@taterealtypro.com
Property Photos
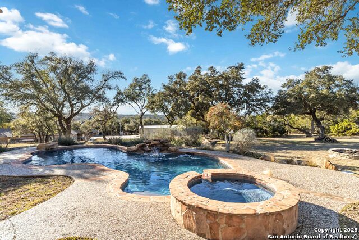

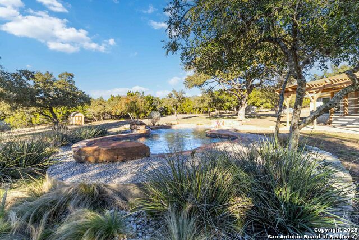
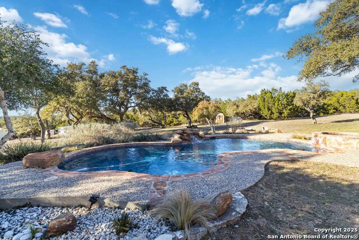
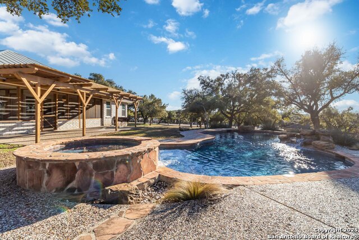
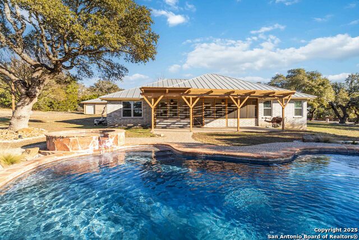
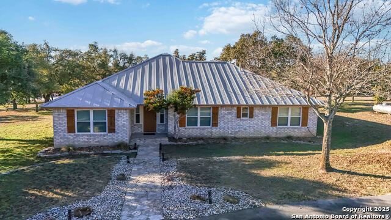
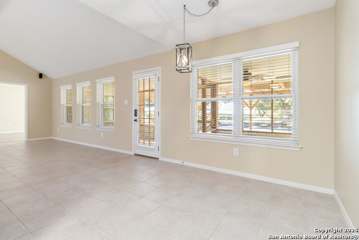
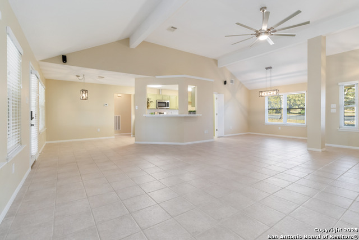
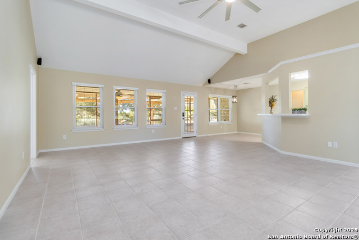
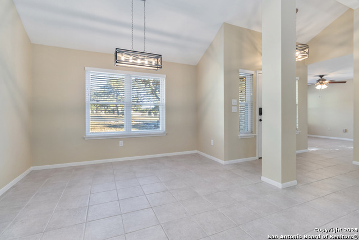
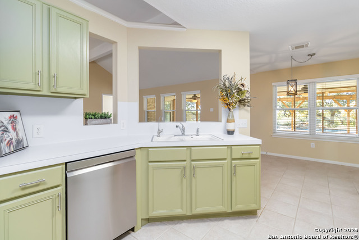
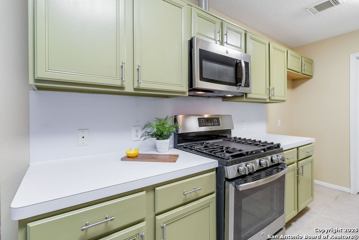
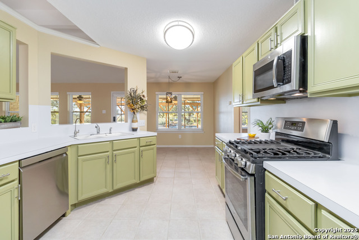
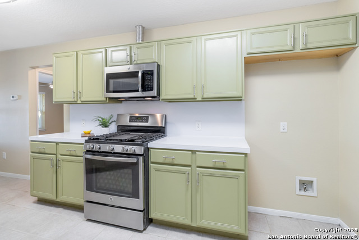
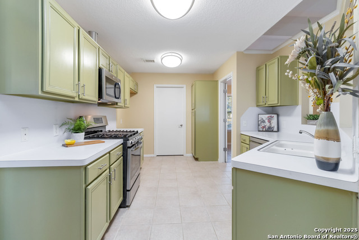
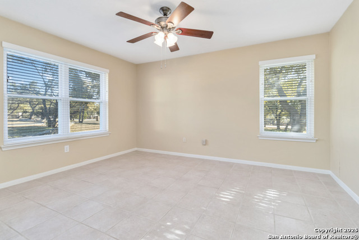
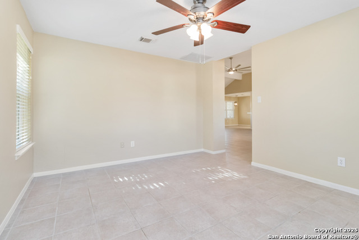
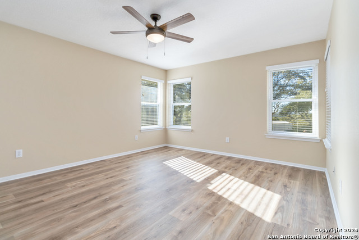
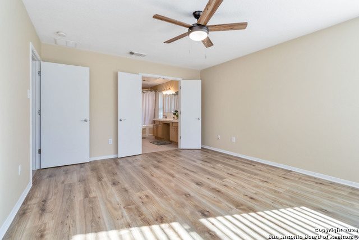
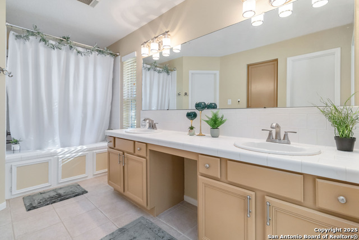
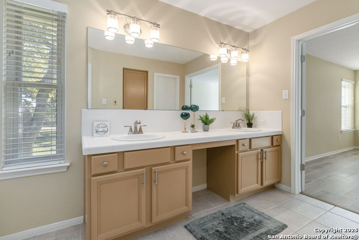
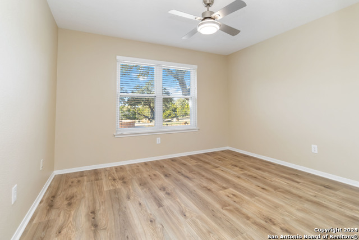
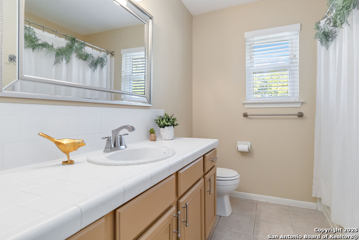
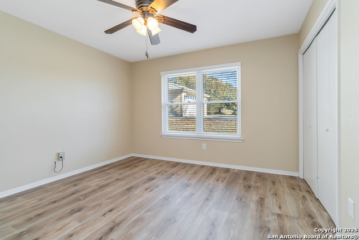
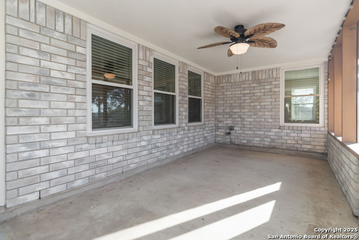
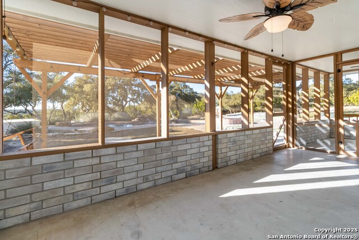
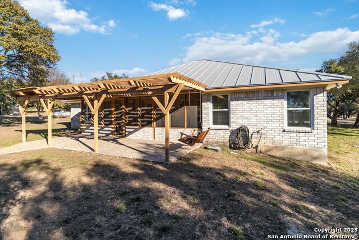
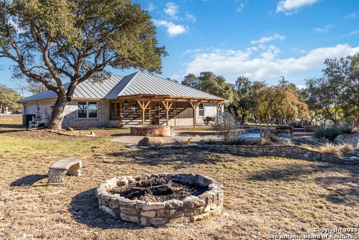
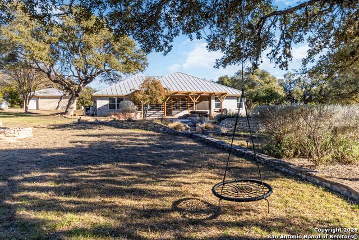
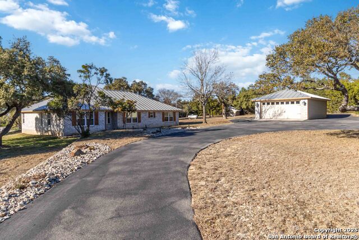
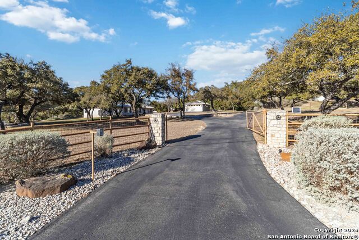
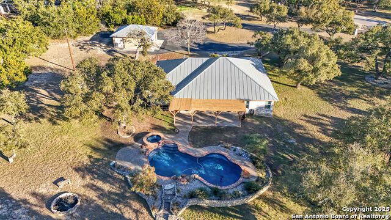
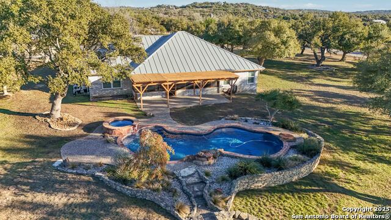
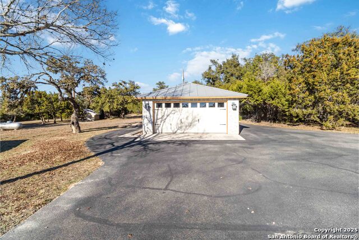
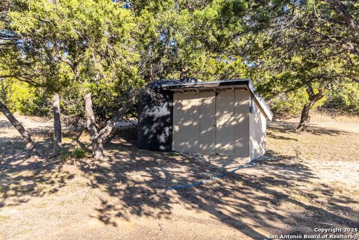
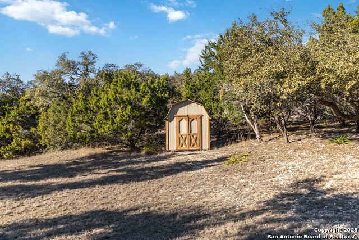
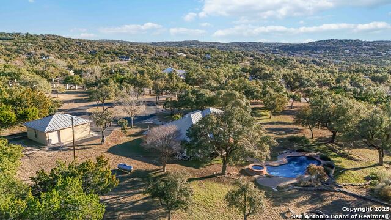
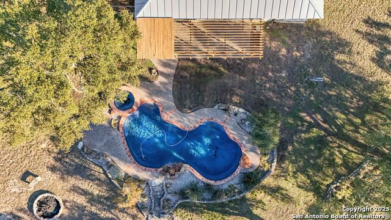
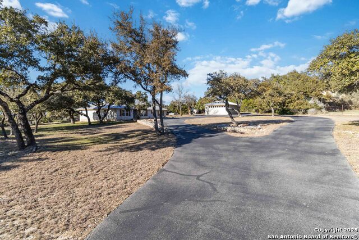
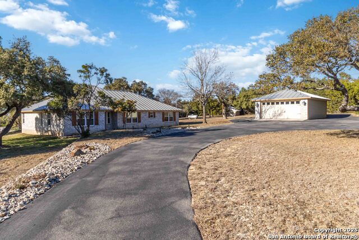
- MLS#: 1838925 ( Single Residential )
- Street Address: 6224 Yorkshire Dr
- Viewed: 1
- Price: $669,000
- Price sqft: $329
- Waterfront: No
- Year Built: 1996
- Bldg sqft: 2033
- Bedrooms: 3
- Total Baths: 2
- Full Baths: 2
- Garage / Parking Spaces: 2
- Days On Market: 4
- Acreage: 2.76 acres
- Additional Information
- County: COMAL
- City: Spring Branch
- Zipcode: 78070
- Subdivision: Whispering Hills
- District: Comal
- Elementary School: Call District
- Middle School: Smithson Valley
- High School: Smithson Valley
- Provided by: Reliance Residential Realty -
- Contact: DeeDee Hernandez
- (512) 964-9998

- DMCA Notice
-
DescriptionLocation, location, location!! Here is your piece of the Texas Hill Country! Imagine enriching your senses watching the sunset over this stunning 2.76 acre oasis surrounded by numerous oak trees, listening to the waterfall of the pool or relaxing in the hot tub. Enjoy the beautiful drive through the gated entrance of this 3 bedroom, 2 bath home with an office/study and detached, oversized garage. The home is filled with natural light from the numerous windows, and country views that are breathtaking! Soak up nature from the screened in back patio that has an additional pergola perfect for outdoor dining. Minutes away from the Smithson Valley schools in Comal ISD in the Whispering Hills neighborhood. Come sit and see what this home has to offer!
Features
Possible Terms
- Conventional
- FHA
- VA
- Cash
Accessibility
- No Carpet
- First Floor Bath
- First Floor Bedroom
Air Conditioning
- One Central
Apprx Age
- 29
Builder Name
- Tilson
Construction
- Pre-Owned
Contract
- Exclusive Right To Sell
Currently Being Leased
- No
Elementary School
- Call District
Energy Efficiency
- Double Pane Windows
- Ceiling Fans
Exterior Features
- Brick
- 4 Sides Masonry
Fireplace
- Not Applicable
Floor
- Ceramic Tile
- Laminate
Foundation
- Slab
Garage Parking
- Two Car Garage
- Detached
- Oversized
Heating
- Central
Heating Fuel
- Propane Owned
High School
- Smithson Valley
Home Owners Association Fee
- 35
Home Owners Association Frequency
- Annually
Home Owners Association Mandatory
- Mandatory
Home Owners Association Name
- WHISPERING HILLS OF COMAL CO POA
- INC
Inclusions
- Ceiling Fans
- Washer Connection
- Self-Cleaning Oven
- Microwave Oven
- Disposal
- Dishwasher
- Water Softener (owned)
- Smoke Alarm
Instdir
- From 281 take Hwy 46 towards New Braunfels
- left on Canterbury
- left on Winston Pl
- right on Kenilworth Blvd
- left on Hawthorne
- right on Gainsborough
- left on Yorkshire
- property is on the right!
Interior Features
- One Living Area
- Two Living Area
- Breakfast Bar
- Study/Library
- 1st Floor Lvl/No Steps
- All Bedrooms Downstairs
- Laundry Room
- Attic - Pull Down Stairs
Kitchen Length
- 13
Legal Desc Lot
- 421R
Legal Description
- Whispering Hills
- Lot 421R
Lot Description
- County VIew
- 2 - 5 Acres
- Mature Trees (ext feat)
Lot Improvements
- Street Paved
- Asphalt
Middle School
- Smithson Valley
Multiple HOA
- No
Neighborhood Amenities
- Park/Playground
Other Structures
- Pergola
- Shed(s)
Owner Lrealreb
- Yes
Ph To Show
- 210-222-2227
Possession
- Closing/Funding
Property Type
- Single Residential
Recent Rehab
- No
Roof
- Metal
School District
- Comal
Source Sqft
- Appsl Dist
Style
- One Story
- Ranch
Total Tax
- 9201
Utility Supplier Elec
- PEC
Utility Supplier Grbge
- Tiger
Utility Supplier Other
- Fewell Gas
Water/Sewer
- Private Well
- Septic
Window Coverings
- All Remain
Year Built
- 1996
Property Location and Similar Properties