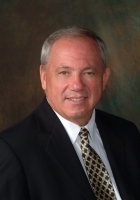
- Ron Tate, Broker,CRB,CRS,GRI,REALTOR ®,SFR
- By Referral Realty
- Mobile: 210.861.5730
- Office: 210.479.3948
- Fax: 210.479.3949
- rontate@taterealtypro.com
Property Photos
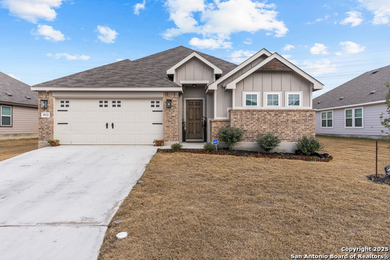

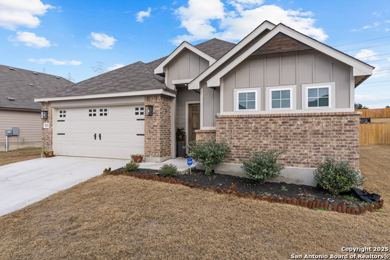
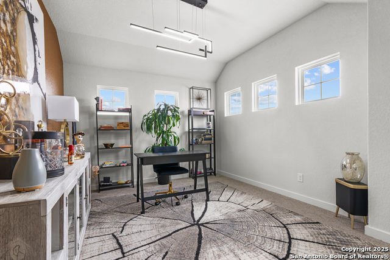
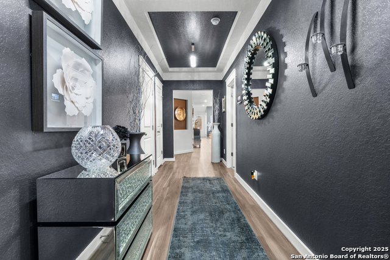
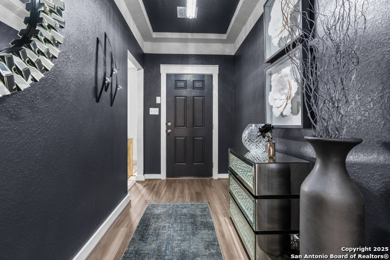
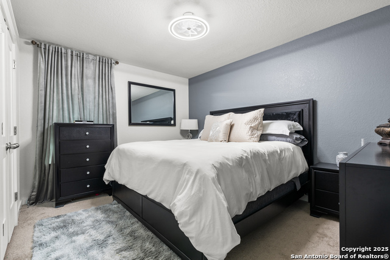
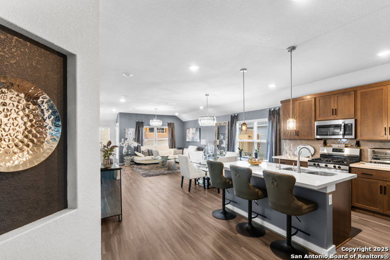
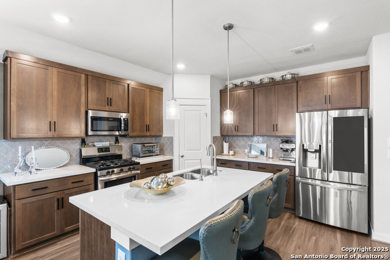
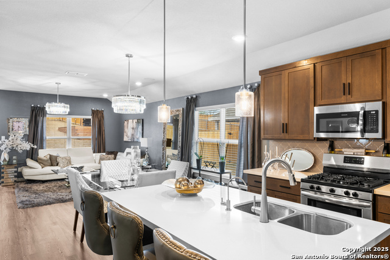
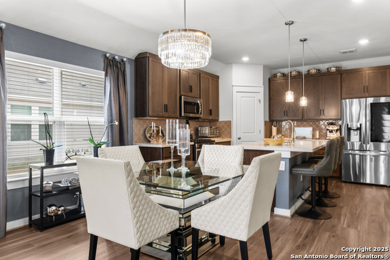
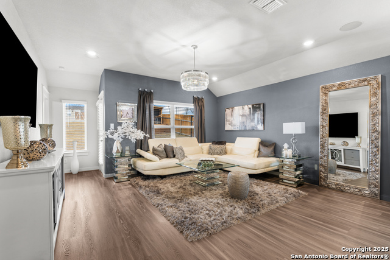
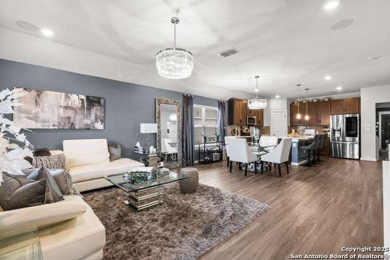
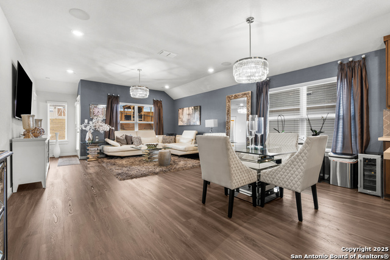
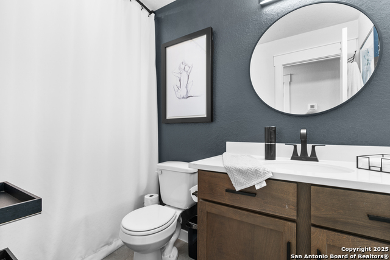
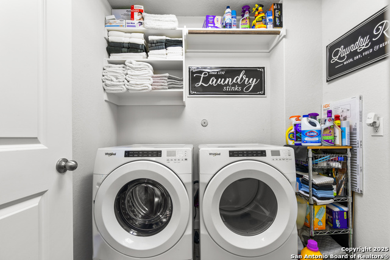
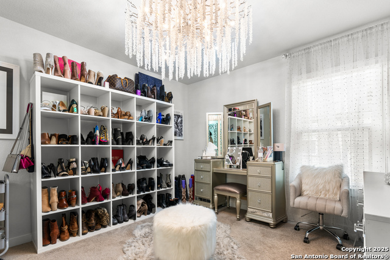
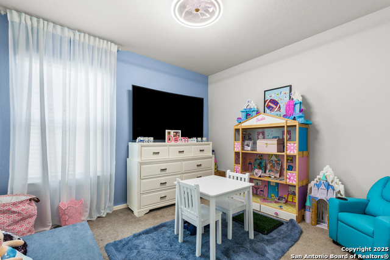
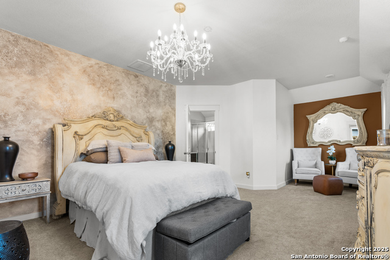
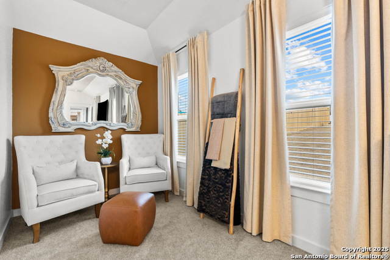
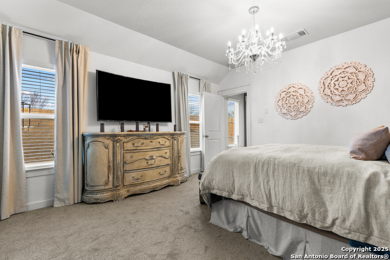
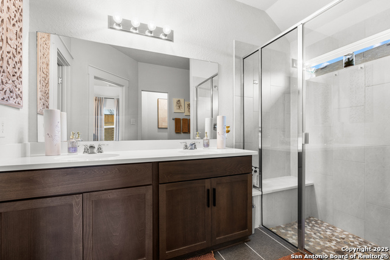
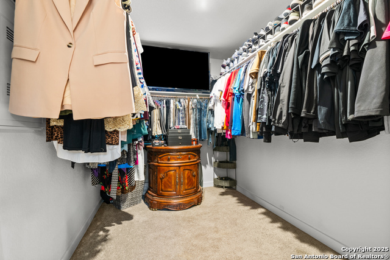
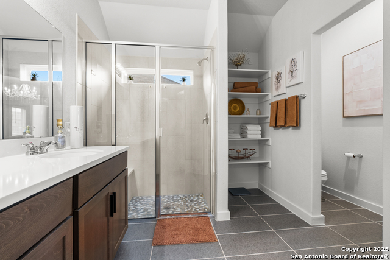
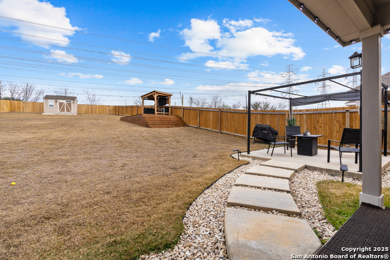
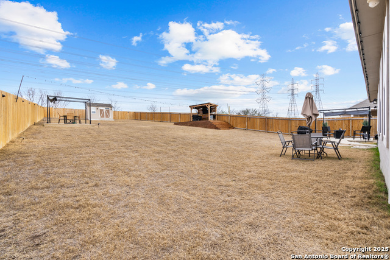
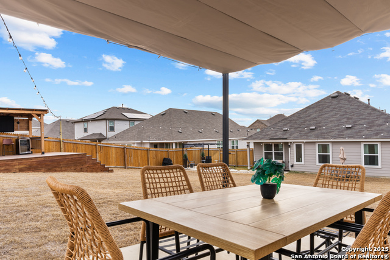
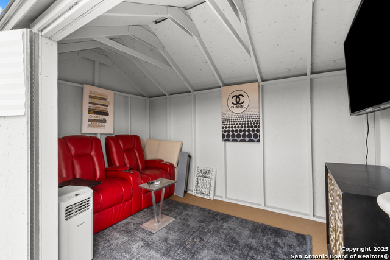
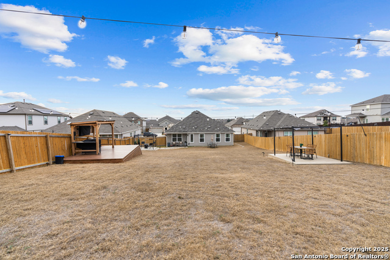
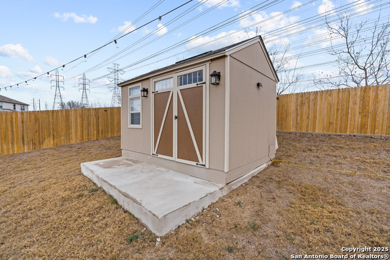
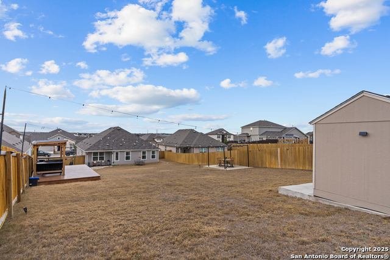
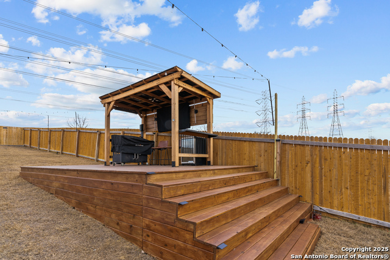
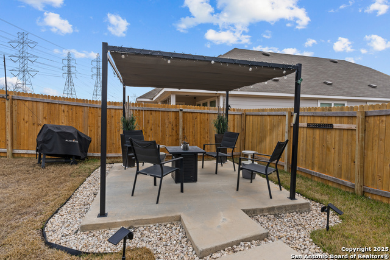
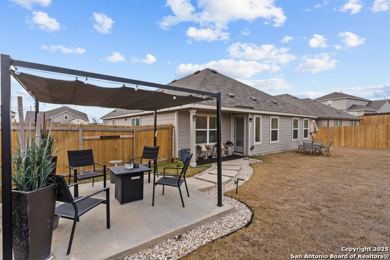
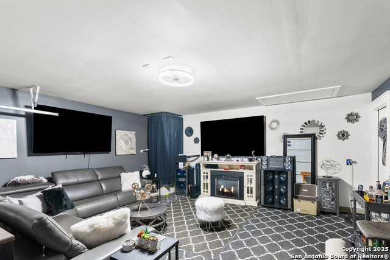
- MLS#: 1838904 ( Single Residential )
- Street Address: 3932 Glenloch Way
- Viewed: 2
- Price: $335,000
- Price sqft: $169
- Waterfront: No
- Year Built: 2023
- Bldg sqft: 1978
- Bedrooms: 4
- Total Baths: 2
- Full Baths: 2
- Garage / Parking Spaces: 2
- Days On Market: 4
- Additional Information
- County: BEXAR
- City: Converse
- Zipcode: 78109
- Subdivision: Caledonian
- District: Judson
- Elementary School: Call District
- Middle School: Call District
- High School: Call District
- Provided by: Keller Williams City-View
- Contact: Adriana Rodriguez
- (210) 388-2263

- DMCA Notice
-
DescriptionThis beautifully updated one story home, by Brightland Homes, offers a thoughtfully designed layout with four bedrooms and two bathrooms. The spacious owner's suite boasts an enlarged closet and an added window in the sitting room for natural light. The en suite bathroom features a double vanity, walk in tiled shower, linen closet, and a window above the shower. The open concept kitchen includes a center island with double sinks, a walk in pantry, stainless steel appliances, a gas range, and a standard elite water system. Additional features include upgraded light fixtures and switch covers throughout, along with trendy accent walls in most rooms. A flex room off the foyer offers versatile space to suit your needs. The backyard is an entertainer's dream, featuring a 12x6 Cedor wood BBQ Grill Gazebo, a 12x20 stained platform with seven steps, and a 10x12 storage shed on a concrete slab. Two sitting areas, each with a 9x9 aluminum canopy and 400 feet of outdoor lighting, provide the perfect setting for outdoor enjoyment. The three side brick exterior, covered patio, zoned sprinkler system, and beautifully conditioned garage that can serve as a sitting area or be used as a traditional garage make this home truly special. Whether you're hosting guests or enjoying the quiet comfort of your own space, this home is ready to impress.
Features
Possible Terms
- Conventional
- FHA
- VA
- Cash
Air Conditioning
- One Central
Block
- 125
Builder Name
- Brightland Homes
Construction
- Pre-Owned
Contract
- Exclusive Right To Sell
Elementary School
- Call District
Energy Efficiency
- Programmable Thermostat
Exterior Features
- Brick
- Stone/Rock
- Cement Fiber
Fireplace
- Not Applicable
Floor
- Carpeting
- Vinyl
Foundation
- Slab
Garage Parking
- Two Car Garage
- Attached
Green Certifications
- HERS 0-85
Green Features
- Low Flow Commode
Heating
- Central
Heating Fuel
- Natural Gas
High School
- Call District
Home Owners Association Fee
- 250
Home Owners Association Frequency
- Annually
Home Owners Association Mandatory
- Mandatory
Home Owners Association Name
- GREAT AMERICAS COMPANY
Inclusions
- Ceiling Fans
- Washer Connection
- Dryer Connection
- Self-Cleaning Oven
- Microwave Oven
- Stove/Range
- Gas Cooking
- Disposal
- Dishwasher
- Vent Fan
- Smoke Alarm
- Gas Water Heater
- Garage Door Opener
- In Wall Pest Control
- Carbon Monoxide Detector
Instdir
- From I-35 and TX-1604
- go south 1604 for 5 miles. Take ramp for FM-78 to Converse/Randolph AFB. Turn left on FM-78. Drive 2 miles and go left onto FM-1516/S Seguin Rd. Keep left to stay on FM 1516. Turn left on Glen Oak Way. Turn right on Noble Crest.
Interior Features
- One Living Area
- Island Kitchen
- Breakfast Bar
- Walk-In Pantry
- Study/Library
- Secondary Bedroom Down
- High Ceilings
- Open Floor Plan
- Cable TV Available
- High Speed Internet
- Laundry Main Level
- Walk in Closets
- Attic - Pull Down Stairs
- Attic - Storage Only
Kitchen Length
- 14
Legal Description
- CB 5080S (GLENLOCH FARMS UT-3)
- BLOCK 125 LOT 8
Lot Dimensions
- 200X50
Middle School
- Call District
Miscellaneous
- None/not applicable
Multiple HOA
- No
Neighborhood Amenities
- Park/Playground
Occupancy
- Owner
Owner Lrealreb
- No
Ph To Show
- 2102222227
Possession
- Closing/Funding
Property Type
- Single Residential
Roof
- Composition
School District
- Judson
Source Sqft
- Appsl Dist
Style
- One Story
- Texas Hill Country
Total Tax
- 6486.47
Water/Sewer
- Water System
- Sewer System
- City
Window Coverings
- Some Remain
Year Built
- 2023
Property Location and Similar Properties