
- Ron Tate, Broker,CRB,CRS,GRI,REALTOR ®,SFR
- By Referral Realty
- Mobile: 210.861.5730
- Office: 210.479.3948
- Fax: 210.479.3949
- rontate@taterealtypro.com
Property Photos
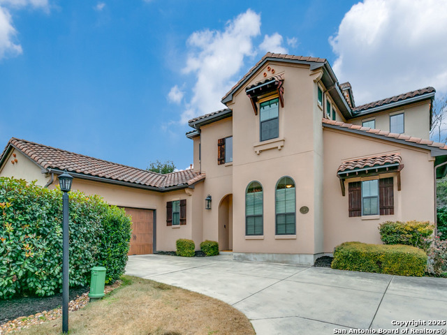

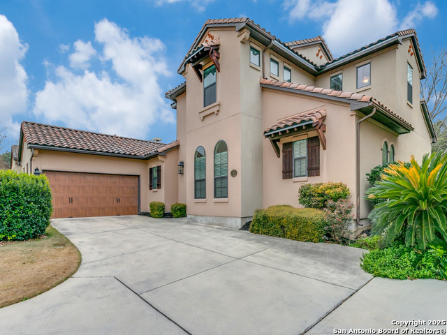
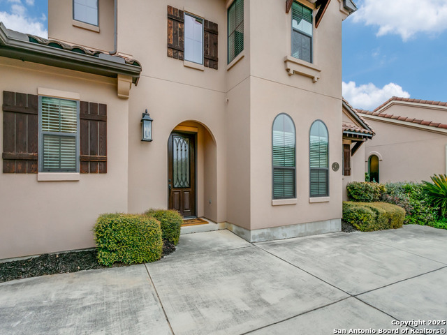
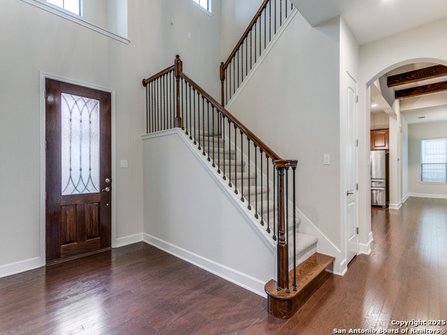
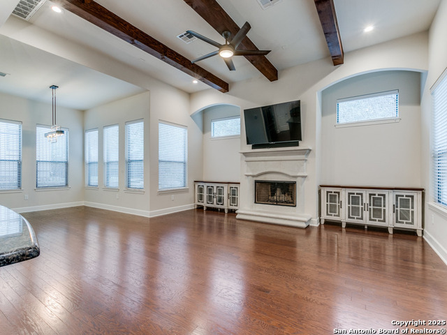
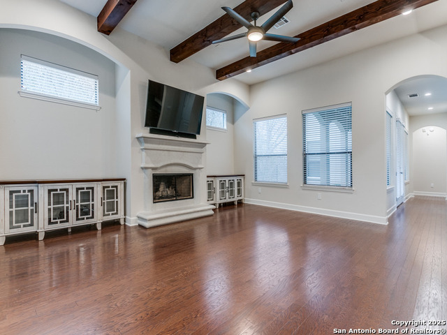
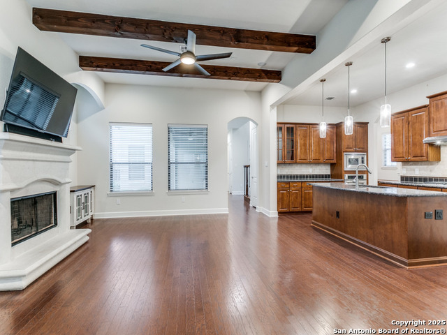
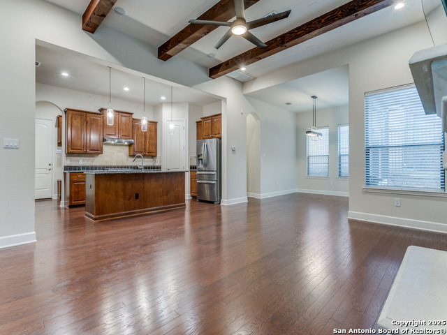
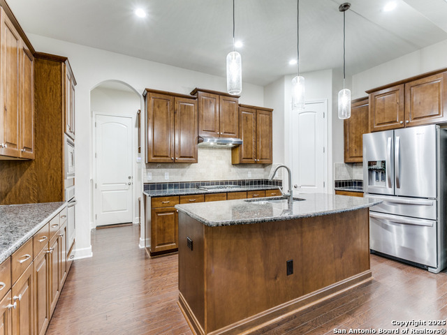
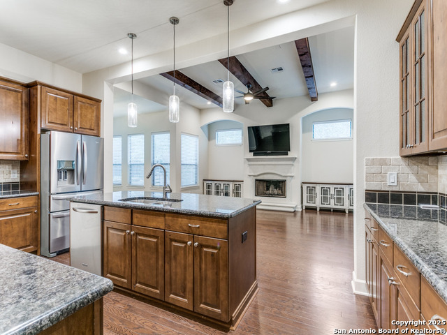
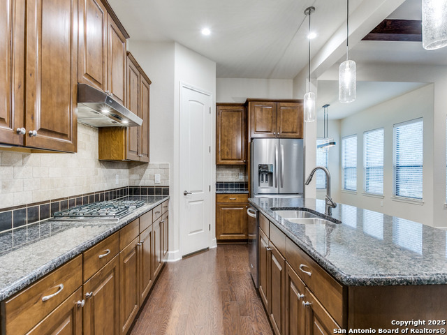
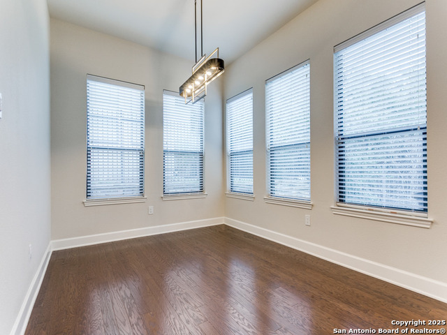
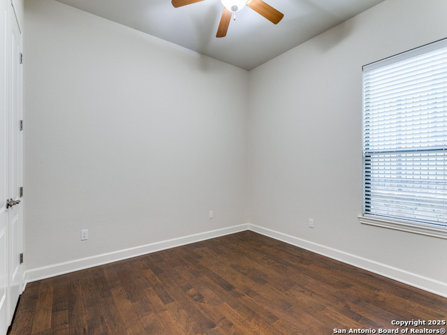
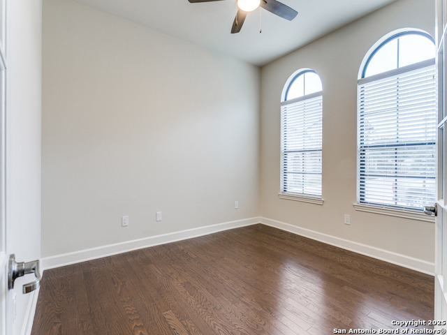
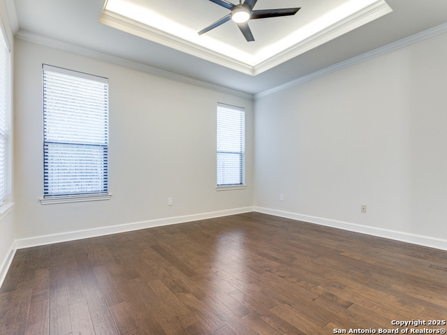
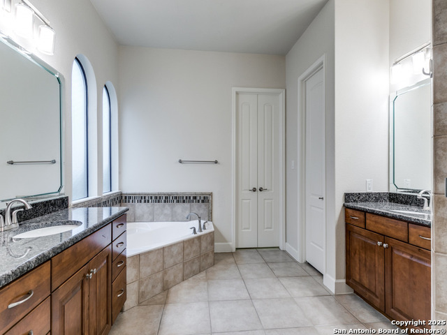
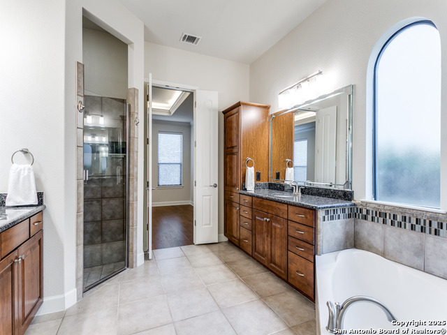
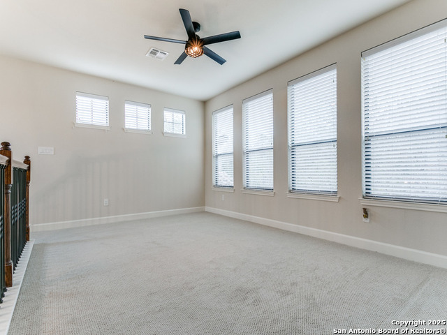
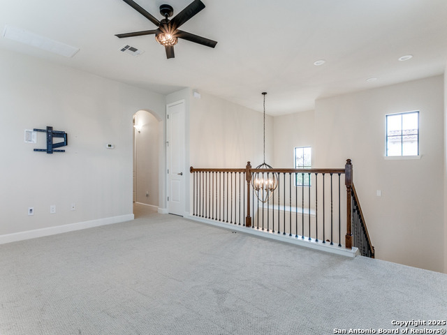
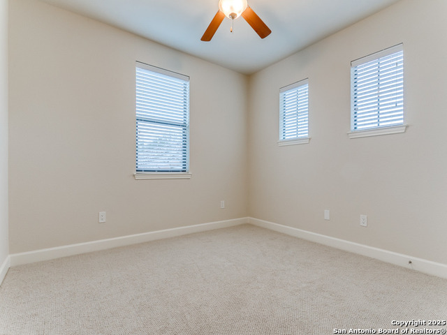
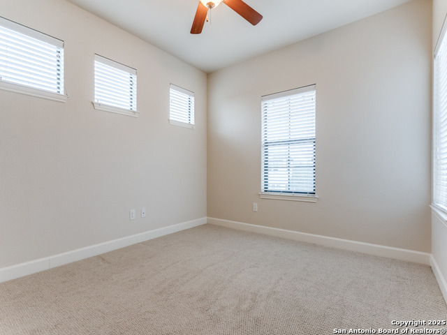
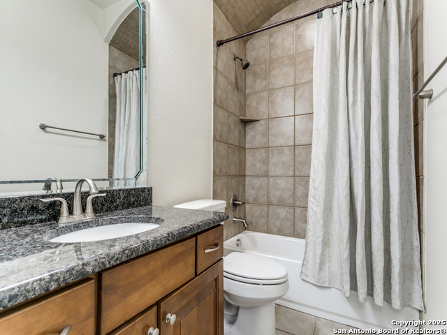
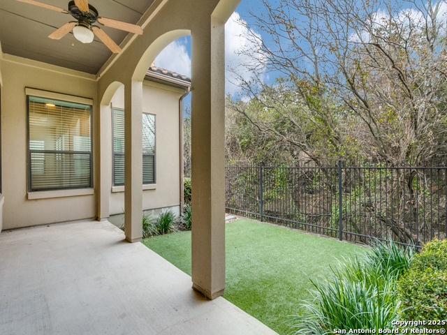
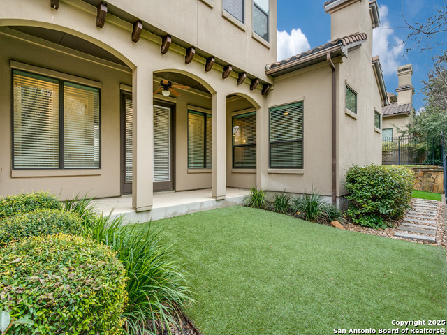
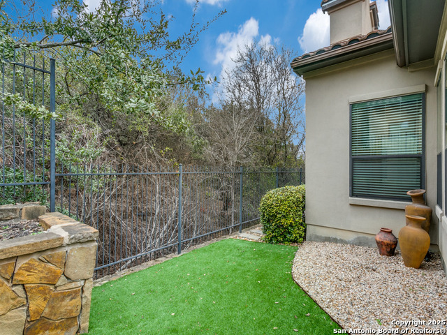
- MLS#: 1838884 ( Single Residential )
- Street Address: 1414 Bitters Rd, #4 W
- Viewed: 2
- Price: $675,000
- Price sqft: $248
- Waterfront: No
- Year Built: 2011
- Bldg sqft: 2726
- Bedrooms: 4
- Total Baths: 4
- Full Baths: 3
- 1/2 Baths: 1
- Garage / Parking Spaces: 2
- Days On Market: 3
- Additional Information
- County: BEXAR
- City: San Antonio
- Zipcode: 78248
- Subdivision: The Sentinels
- District: North East I.S.D
- Elementary School: Hidden Forest
- Middle School: Eisenhower
- High School: Churchill
- Provided by: Phyllis Browning Company
- Contact: Judy Dalrymple
- (210) 260-6499

- DMCA Notice
-
DescriptionNestled at the end of a peaceful cul de sac, this exceptional home is located in a gated community and exudes elegance. Inside, you'll find an inviting family room w/beautiful Douglas Fir beams, hardwood floors, and a gourmet kitchen with granite countertops, spacious island, gas cooktop, built in oven, and 42" custom cabinets. The luxury master suite offers a spa like experience. The first floor layout includes a second bedroom on the main floor. Upstairs, two additional bedrooms and a versatile game room/loft provide plenty of space for family and guests. Enjoy peace of mind with HOA dues covering yard maintenance, making this home truly move in ready.
Features
Possible Terms
- Conventional
- FHA
- VA
- Cash
Air Conditioning
- Two Central
Apprx Age
- 14
Builder Name
- Brohn
Construction
- Pre-Owned
Contract
- Exclusive Right To Sell
Elementary School
- Hidden Forest
Energy Efficiency
- Programmable Thermostat
- Double Pane Windows
Exterior Features
- 4 Sides Masonry
- Stucco
Fireplace
- Family Room
- Gas
Floor
- Carpeting
- Ceramic Tile
- Wood
Foundation
- Slab
Garage Parking
- Two Car Garage
Green Features
- Drought Tolerant Plants
Heating
- Central
Heating Fuel
- Natural Gas
High School
- Churchill
Home Owners Association Fee
- 725
Home Owners Association Frequency
- Quarterly
Home Owners Association Mandatory
- Mandatory
Home Owners Association Name
- BITTERS ENCLAVE HOMEOWNERS ASSOCIATION
- INC.
Inclusions
- Ceiling Fans
- Chandelier
- Washer Connection
- Dryer Connection
- Cook Top
- Built-In Oven
- Self-Cleaning Oven
- Microwave Oven
- Gas Cooking
- Disposal
- Dishwasher
- Ice Maker Connection
- Water Softener (owned)
- Smoke Alarm
- Gas Water Heater
- Plumb for Water Softener
- Solid Counter Tops
Instdir
- Blanco to Bitters. HEAD NORTH ON BITTERS. GATED COMMUNITY IS ABOUT 1 MILE ON THE LEFT
Interior Features
- Two Living Area
- Separate Dining Room
- Island Kitchen
- Walk-In Pantry
- Study/Library
- Loft
- Utility Room Inside
- Secondary Bedroom Down
- 1st Floor Lvl/No Steps
- High Ceilings
- Open Floor Plan
- Cable TV Available
- High Speed Internet
- Laundry Main Level
- Laundry Room
- Walk in Closets
- Attic - Partially Floored
Kitchen Length
- 18
Legal Description
- NCB 17859 BLK 2 LOT 6 (BITTERS POINT VILLAS) NEW FOR 2007 PE
Lot Description
- Cul-de-Sac/Dead End
Middle School
- Eisenhower
Multiple HOA
- No
Neighborhood Amenities
- Controlled Access
Owner Lrealreb
- No
Ph To Show
- 210-222-2227
Possession
- Closing/Funding
Property Type
- Single Residential
Roof
- Tile
School District
- North East I.S.D
Source Sqft
- Appsl Dist
Style
- Two Story
- Contemporary
- Mediterranean
Total Tax
- 13700
Water/Sewer
- Water System
- Sewer System
Window Coverings
- Some Remain
Year Built
- 2011
Property Location and Similar Properties